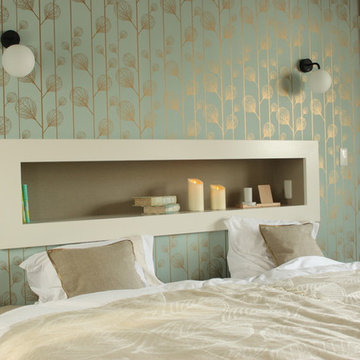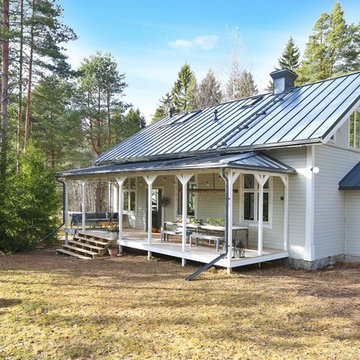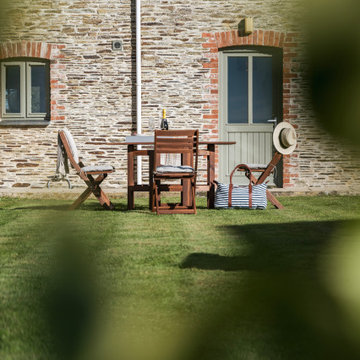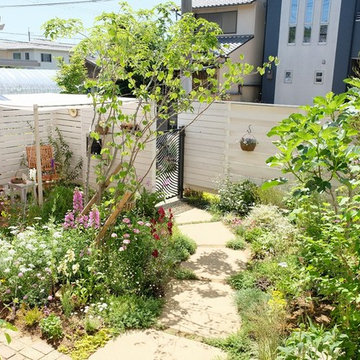Idées déco de maisons scandinaves vertes

Black vinyl board and batten style siding was installed around the entire exterior, accented with cedar wood tones on the garage door, dormer window, and the posts on the front porch. The dark, modern look was continued with the use of black soffit, fascia, windows, and stone.

Idées déco pour une grande cuisine bicolore scandinave en L avec un évier de ferme, des portes de placard blanches, une crédence blanche, un électroménager en acier inoxydable, îlot, un placard avec porte à panneau encastré, un plan de travail en quartz, une crédence en marbre, parquet clair, un sol beige et un plan de travail blanc.
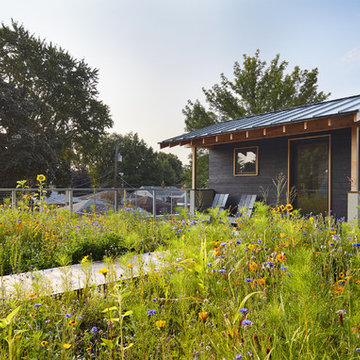
The industrious clients came to us with dreams of a new garage structure to provide a home for all of their passions. The design came together around a three car garage with room for a micro-brewery, workshop and bicycle storage – all attached to the house via a new three season porch – and a native prairie landscape and sauna structure on the roof.
Designed by Jody McGuire
Photographed by Corey Gaffer

Photography: @emily_bartlett_photography, Builder: @charley_li
Cette image montre une cuisine nordique en L avec un évier 2 bacs, un placard à porte plane, une crédence blanche, un électroménager noir, sol en béton ciré, îlot, un sol gris et un plan de travail blanc.
Cette image montre une cuisine nordique en L avec un évier 2 bacs, un placard à porte plane, une crédence blanche, un électroménager noir, sol en béton ciré, îlot, un sol gris et un plan de travail blanc.

Rick McCullagh
Exemple d'une salle de séjour scandinave ouverte avec une salle de musique, un mur blanc, sol en béton ciré, un poêle à bois et un sol gris.
Exemple d'une salle de séjour scandinave ouverte avec une salle de musique, un mur blanc, sol en béton ciré, un poêle à bois et un sol gris.

Il pavimento è, e deve essere, anche il gioco di materie: nella loro successione, deve istituire “sequenze” di materie e così di colore, come di dimensioni e di forme: il pavimento è un “finito” fantastico e preciso, è una progressione o successione. Nei abbiamo creato pattern geometrici usando le cementine esagonali.
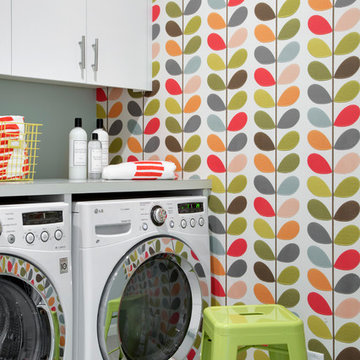
Interior Design: Lucy Interior Design
Architect: Swan Architecture
Builder: Elevation Homes
Photography: SPACECRAFTING
Idées déco pour une buanderie scandinave.
Idées déco pour une buanderie scandinave.
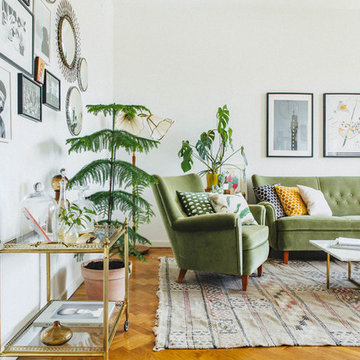
Nadja Endler
Cette photo montre un salon scandinave de taille moyenne et ouvert avec une salle de réception, un mur blanc, un sol en bois brun, aucune cheminée et aucun téléviseur.
Cette photo montre un salon scandinave de taille moyenne et ouvert avec une salle de réception, un mur blanc, un sol en bois brun, aucune cheminée et aucun téléviseur.

The en suite leading off the master bedroom. The colour was to flow and the black and white flooring breaks up the green.
Details such as the ridged shower screen just elevate the design.
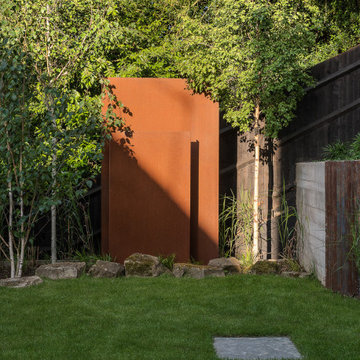
Japanese style garden with Corten steel abstract sculpture
Inspiration pour un petit jardin arrière nordique avec une exposition partiellement ombragée et une clôture en bois.
Inspiration pour un petit jardin arrière nordique avec une exposition partiellement ombragée et une clôture en bois.

Salón de estilo nórdico, luminoso y acogedor con gran contraste entre tonos blancos y negros.
Cette photo montre un salon scandinave de taille moyenne et ouvert avec un mur blanc, parquet clair, une cheminée standard, un manteau de cheminée en métal, un sol blanc et un plafond voûté.
Cette photo montre un salon scandinave de taille moyenne et ouvert avec un mur blanc, parquet clair, une cheminée standard, un manteau de cheminée en métal, un sol blanc et un plafond voûté.

Réalisation d'une cuisine américaine nordique en L de taille moyenne avec un évier encastré, un placard avec porte à panneau surélevé, des portes de placard blanches, un plan de travail en bois, une crédence blanche, une crédence en céramique, un électroménager noir, sol en stratifié, aucun îlot, un sol marron et un plan de travail marron.
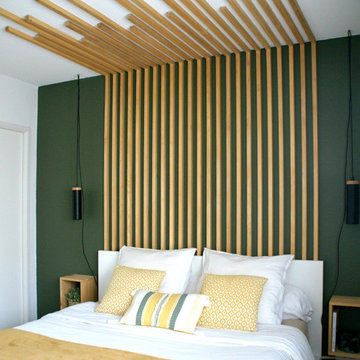
VERSION ÉTÉ
Chambre principale d’un appartement T3 situé dans une résidence neuve aux Bassins à Flots, cette pièce dispose d’une surface de 11.70 m². Les propriétaires souhaitaient une chambre douce, avec du bois, des teintes kaki dans un style élégant et sobre mais avec un élément de décoration fort au niveau de la tête de lit.
La tête de lit et les chevets sont un DIY. Les tasseaux et tablettes pour les chevets sont en pin et ont été lasurés dans une teinte chêne clair dans un soucis de réduction des coûts. Des rideaux blanc viennent fermer le dressing présent sur toute la longueur du mur situé en face du lit. Le kaki vient amener du relief en mettant en avant la tête de lit en tasseaux.

Diseño interior de cuarto de baño para invitados en gris y blanco y madera, con ventana con estore de lino. Suelo y pared principal realizado en placas de cerámica, imitación mármol, de Laminam en color Orobico Grigio. Mueble para lavabo realizado por una balda ancha acabado en madera de roble. Grifería de pared. Espejo redondo con marco fino de madera de roble. Interruptores y bases de enchufe Gira Esprit de linóleo y multiplex. Proyecto de decoración en reforma integral de vivienda: Sube Interiorismo, Bilbao.
Fotografía Erlantz Biderbost
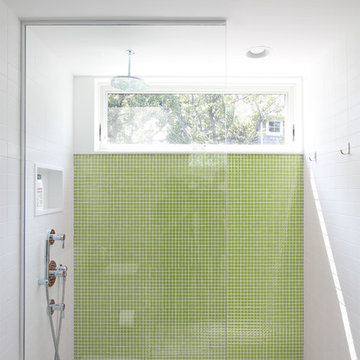
Photographer: © Resolution: 4 Architecture
Cette image montre une salle de bain nordique.
Cette image montre une salle de bain nordique.

Master suite addition to an existing 20's Spanish home in the heart of Sherman Oaks, approx. 300+ sq. added to this 1300sq. home to provide the needed master bedroom suite. the large 14' by 14' bedroom has a 1 lite French door to the back yard and a large window allowing much needed natural light, the new hardwood floors were matched to the existing wood flooring of the house, a Spanish style arch was done at the entrance to the master bedroom to conform with the rest of the architectural style of the home.
The master bathroom on the other hand was designed with a Scandinavian style mixed with Modern wall mounted toilet to preserve space and to allow a clean look, an amazing gloss finish freestanding vanity unit boasting wall mounted faucets and a whole wall tiled with 2x10 subway tile in a herringbone pattern.
For the floor tile we used 8x8 hand painted cement tile laid in a pattern pre determined prior to installation.
The wall mounted toilet has a huge open niche above it with a marble shelf to be used for decoration.
The huge shower boasts 2x10 herringbone pattern subway tile, a side to side niche with a marble shelf, the same marble material was also used for the shower step to give a clean look and act as a trim between the 8x8 cement tiles and the bark hex tile in the shower pan.
Notice the hidden drain in the center with tile inserts and the great modern plumbing fixtures in an old work antique bronze finish.
A walk-in closet was constructed as well to allow the much needed storage space.
Idées déco de maisons scandinaves vertes
2



















