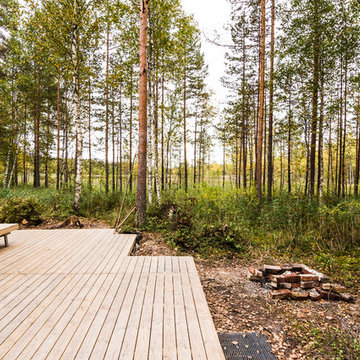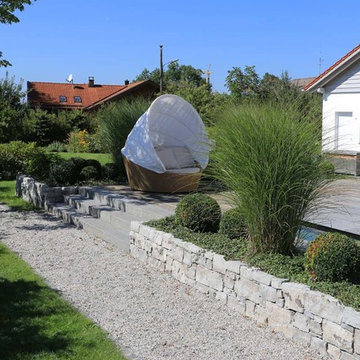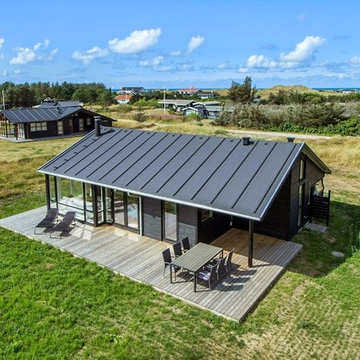Idées déco de maisons scandinaves vertes
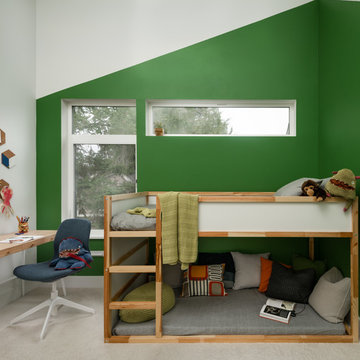
Bedroom update for a 6 year old boy who loves to read, draw, and play cars. Our clients wanted to create a fun space for their son and stay within a tight budget.

Idée de décoration pour un salon nordique ouvert avec un mur blanc, un sol en bois brun, aucune cheminée et aucun téléviseur.
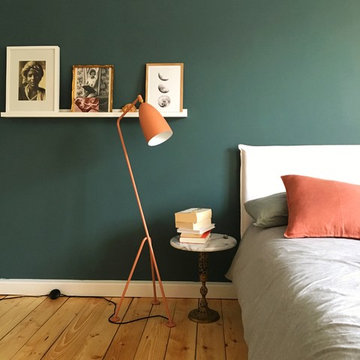
Wunderschöner Kontrast mit der Grün Rosa Kombination
Cette image montre une chambre parentale nordique de taille moyenne avec un mur vert, parquet clair, aucune cheminée et un sol beige.
Cette image montre une chambre parentale nordique de taille moyenne avec un mur vert, parquet clair, aucune cheminée et un sol beige.

Lisa Lodwig
Réalisation d'un petit WC et toilettes nordique avec WC séparés, un sol en bois brun, un lavabo suspendu, un sol marron et un mur multicolore.
Réalisation d'un petit WC et toilettes nordique avec WC séparés, un sol en bois brun, un lavabo suspendu, un sol marron et un mur multicolore.

фото
Aménagement d'une petite façade de maison marron scandinave en bois de plain-pied avec un toit en appentis et un toit en métal.
Aménagement d'une petite façade de maison marron scandinave en bois de plain-pied avec un toit en appentis et un toit en métal.
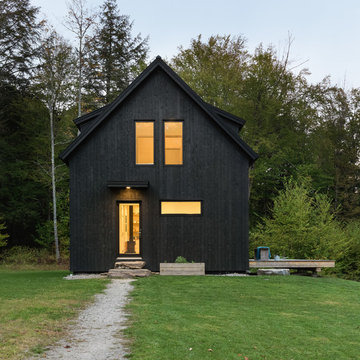
Architect: Elizabeth Herrmann
Photos: Susan Teare
This 1100 sf 3-bedroom cottage in the Mad River valley was designed by architect Elizabeth Herrmann for a family of four who dreamed of downsizing and reducing energy consumption. Sited on an east-facing slope with view over the Mad River, the little black house features a standing seam roof, triple-glazed windows from Alpen, and a high-performing insulation package. A small Morso woodstove provides heat in the winter. A single Mitsubishi heat pump provides cooling in the summer and backup heat in the winter. Water is heat by an electric heat pump water heater.

Master suite addition to an existing 20's Spanish home in the heart of Sherman Oaks, approx. 300+ sq. added to this 1300sq. home to provide the needed master bedroom suite. the large 14' by 14' bedroom has a 1 lite French door to the back yard and a large window allowing much needed natural light, the new hardwood floors were matched to the existing wood flooring of the house, a Spanish style arch was done at the entrance to the master bedroom to conform with the rest of the architectural style of the home.
The master bathroom on the other hand was designed with a Scandinavian style mixed with Modern wall mounted toilet to preserve space and to allow a clean look, an amazing gloss finish freestanding vanity unit boasting wall mounted faucets and a whole wall tiled with 2x10 subway tile in a herringbone pattern.
For the floor tile we used 8x8 hand painted cement tile laid in a pattern pre determined prior to installation.
The wall mounted toilet has a huge open niche above it with a marble shelf to be used for decoration.
The huge shower boasts 2x10 herringbone pattern subway tile, a side to side niche with a marble shelf, the same marble material was also used for the shower step to give a clean look and act as a trim between the 8x8 cement tiles and the bark hex tile in the shower pan.
Notice the hidden drain in the center with tile inserts and the great modern plumbing fixtures in an old work antique bronze finish.
A walk-in closet was constructed as well to allow the much needed storage space.
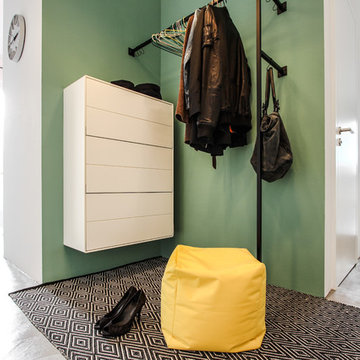
EXTRAVIEL office & home design
Inspiration pour un couloir nordique de taille moyenne avec un mur vert et sol en béton ciré.
Inspiration pour un couloir nordique de taille moyenne avec un mur vert et sol en béton ciré.
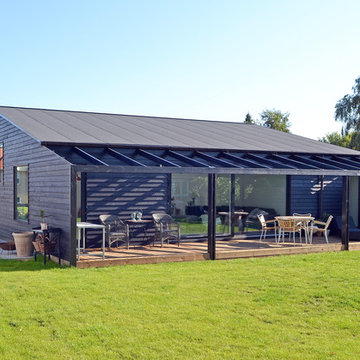
Idées déco pour une façade de maison noire scandinave en bois de taille moyenne et de plain-pied.
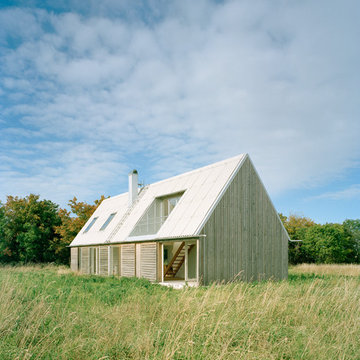
Åke Eson Lindman
Inspiration pour une façade de maison beige nordique en bois de taille moyenne et à un étage avec un toit à deux pans.
Inspiration pour une façade de maison beige nordique en bois de taille moyenne et à un étage avec un toit à deux pans.

Idées déco pour une cuisine ouverte scandinave de taille moyenne avec un évier de ferme, un placard avec porte à panneau encastré, des portes de placard blanches, une crédence blanche, une crédence en carrelage métro, un électroménager en acier inoxydable, un sol en carrelage de porcelaine, une péninsule et un plan de travail en bois.
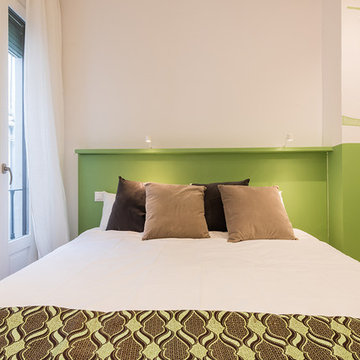
Fotografia. Javier de Paz
Ilustraciones. Conojosdemosca
Idées déco pour une chambre scandinave.
Idées déco pour une chambre scandinave.
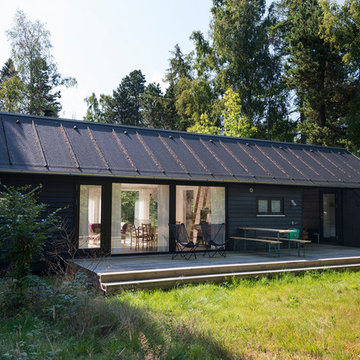
Idée de décoration pour une façade de maison noire nordique en bois de plain-pied et de taille moyenne avec un toit à deux pans.
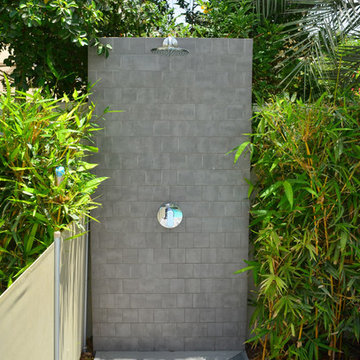
Chris Parker
Idées déco pour un couloir de nage arrière scandinave de taille moyenne et rectangle avec une terrasse en bois.
Idées déco pour un couloir de nage arrière scandinave de taille moyenne et rectangle avec une terrasse en bois.
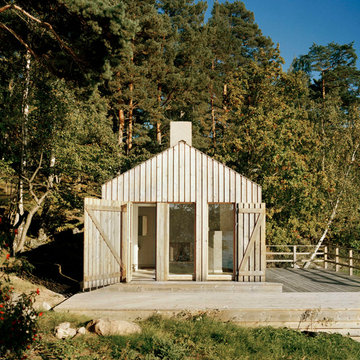
Cette photo montre une petite façade de maison beige scandinave en bois de plain-pied avec un toit à deux pans.
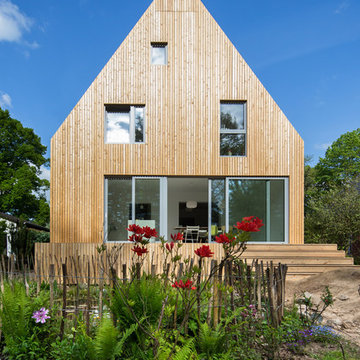
Entwurf und Bau: Christian Stolz /
Foto: Frank Jasper
Réalisation d'une grande façade de maison marron nordique en bois à deux étages et plus avec un toit à deux pans.
Réalisation d'une grande façade de maison marron nordique en bois à deux étages et plus avec un toit à deux pans.
Idées déco de maisons scandinaves vertes
3



















