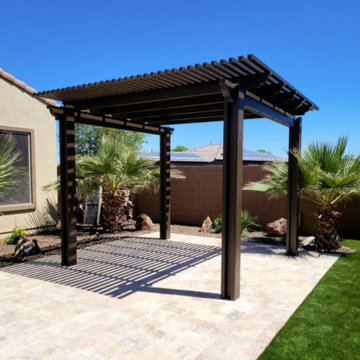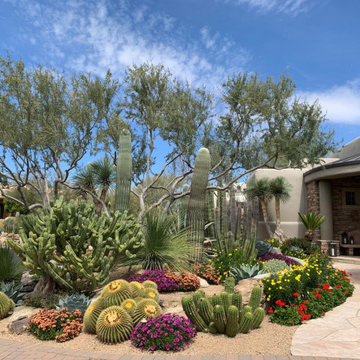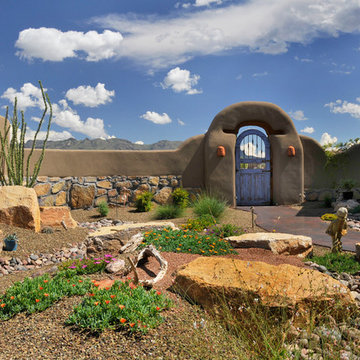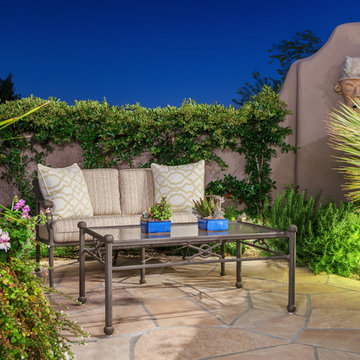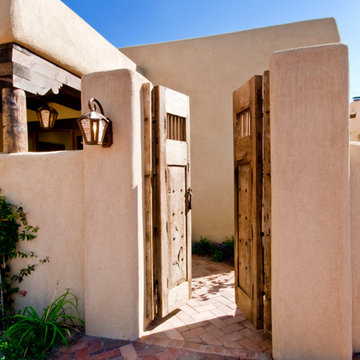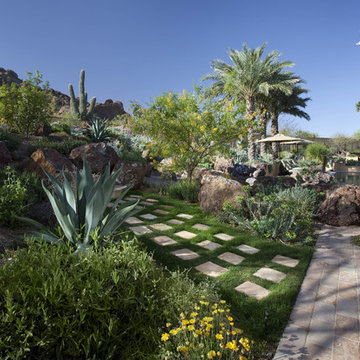Idées déco de maisons sud-ouest américain bleues

House exterior of 1920's Spanish style 2 -story family home.
Réalisation d'une façade de maison rose sud-ouest américain en stuc de taille moyenne et à un étage avec un toit plat, un toit en tuile et un toit marron.
Réalisation d'une façade de maison rose sud-ouest américain en stuc de taille moyenne et à un étage avec un toit plat, un toit en tuile et un toit marron.
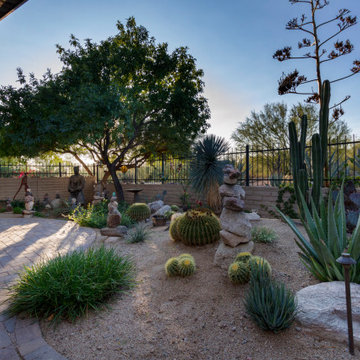
The small back yard became an oasis of desert plants.
Cette image montre un petit jardin désertique arrière sud-ouest américain avec une exposition partiellement ombragée et des pavés en béton.
Cette image montre un petit jardin désertique arrière sud-ouest américain avec une exposition partiellement ombragée et des pavés en béton.

Cette image montre une grande salle de bain principale sud-ouest américain en bois foncé avec un plan de toilette en quartz modifié, un carrelage gris, un mur blanc, aucune cabine, une baignoire indépendante, un placard à porte plane, WC à poser, des carreaux de porcelaine, un sol en carrelage de porcelaine, un lavabo intégré, un sol gris et un plan de toilette blanc.

Réalisation d'une grande façade de maison beige sud-ouest américain en brique à un étage avec un toit à quatre pans, un toit en tuile et un toit marron.
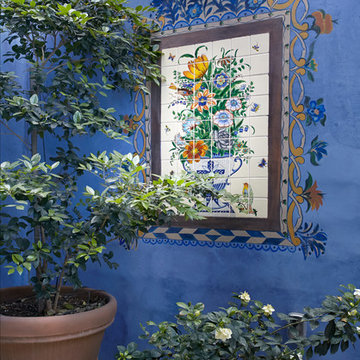
This tile mural is framed by decorative painting; weatherproof art for this exterior courtyard.
Idée de décoration pour une façade de maison bleue sud-ouest américain en stuc à un étage avec un toit plat.
Idée de décoration pour une façade de maison bleue sud-ouest américain en stuc à un étage avec un toit plat.
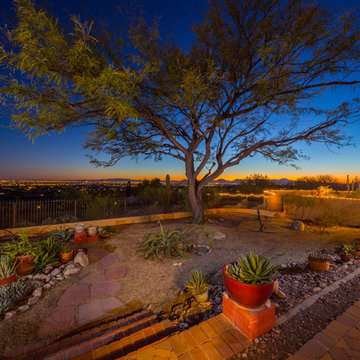
Dave Carter/Carter Photography
Idées déco pour un xéropaysage arrière sud-ouest américain avec des pavés en brique.
Idées déco pour un xéropaysage arrière sud-ouest américain avec des pavés en brique.
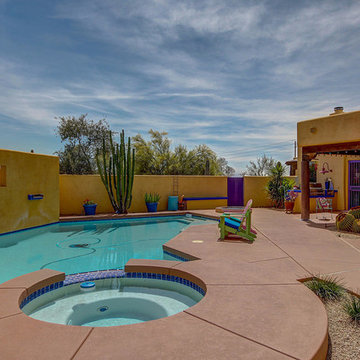
Welcome to your Southwestern Adventure. Nestled on over two acres this Incredible Horse Property is a ''Ranchers'' dream! Gated front pergola covered courtyard, 92''x48''x3'', and cedar door w/speakeasy. Stunning inlaid floor t/o with stone design in foyer and coat closet. Unique kitchen features Viking appliances, double ovens, food warmer, 6 burner gas stove top, built-in Miele coffee maker, vegetable sink, pot filler, insta hot water, breakfast nook/bar seating, pantry, skylight, and granite/glass countertops with custom cabinetry. Open concept family room to kitchen. Wood burning fireplace, large upper lit viga beams, and French door to pool. Amazing Atrium with skylight and fountain all opening up to family rm, dining rm, and game room. Pool table in game room with wood burning fireplace,built-ins, with back patio access and pool area. First bedroom offers Murphy bed and can be easily converted from office to bedroom. The 2nd bedroom with large closet and private bathroom. Guest bedroom with private bathroom and large closet. Grand master retreat with attached workout room and library. Patio access to back patio and pool area. His/Hers closets and separate dressing area. Private spa-like master en suite with large shower, steam room, wall jets, rain shower head, hydraulic skylight, and separate vanities/sinks. Laundry room with storage, utility sink, and convenient hanging rod. 3 Car garage, one extra long slot, swamp cooler, and work room with built-ins or use as an extra parking spot for a small car or motorcycle. Entertaining backyard is a must see! Colorful and fun with covered patio, built-in BBQ w/side burner, sin, refrigerator, television, gas fire pit, garden with 2'x15' raised beds and work area. Refreshing pool with water feature, Jacuzzi, and sauna. Mature fruit trees, drip system, and circular driveway. Bonus 2nd patio, extra large wood or coal burning grill/smoker, pizza oven, and lots of seating. The horses will love their 7 Stall Barn including Stud Stall and Foaling Stall. Tack Room, automatic flyer sprayer, automatic watering system, 7 stall covered mare motel. Turn out or Riding arena. Pellet silo and covered trailer parking. Security system with motion cameras.

Aménagement d'un jardin latéral sud-ouest américain de taille moyenne avec des pavés en brique et une exposition partiellement ombragée.
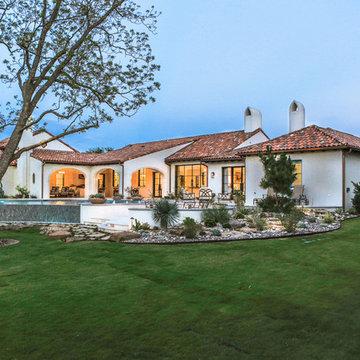
Page Agency
Exemple d'une grande façade de maison blanche sud-ouest américain en stuc à un étage.
Exemple d'une grande façade de maison blanche sud-ouest américain en stuc à un étage.
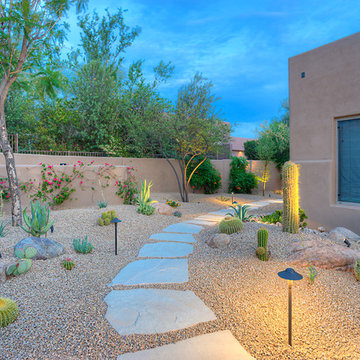
Idées déco pour un grand xéropaysage arrière sud-ouest américain avec du gravier.

To amplify the initial impression of
the home, Bianchi introduced a sensuous, feminine form by using a of low (but ascending) 30-inch-thick walls. The resulting visual tension and interplay energizes the entry experience as the curving walls juxtapose with the distinctly masculine, ascending planes of the home's facade.
Visitors are greeted by the embrace of these walls and led along a path past a trio of rusted steel corten panels that lend a lyrical quality to the pathway with their alternating folds, sequential spacing and ascending heights- echoing botht he pitch and material of the roofline beyond. As the path narrows in the curvature of these walls, there's a sense of compression followed by expansion as the path turns and opens up again as it nears a rusted steep pivot gate, offering access to the forecourt leading to the front door. The notes of this song continue in the shadowy recesses of the cantilevered stair tread detail, and with the striking interjection of tree forms that cast twisting shadows on the imperfectly smooth stucco facing the planar backdrop.
michaelwoodall.com
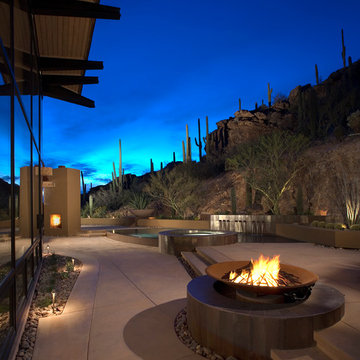
Visitors can step up to raised levels on both sides of the spa and pool: To the right is an outdoor seating area with a circular fire feature mounted in the cantilevered cast concrete steps. This feature mimics the form of the spa and has a sculptural fire element created by Brooklyn, N.Y.-based artist Elena Colombo. To the left is a deck with a fireplace – this one square and also embedded in the continuing line ofthe steps.
michaelwoodall.com
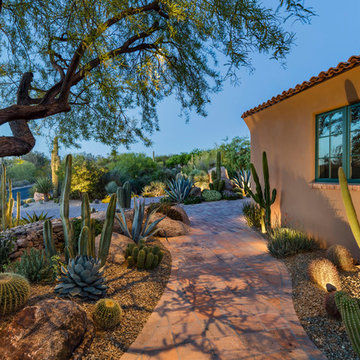
Photo Credits: Steven Thompson
Réalisation d'un grand jardin sud-ouest américain.
Réalisation d'un grand jardin sud-ouest américain.
Idées déco de maisons sud-ouest américain bleues
1




















