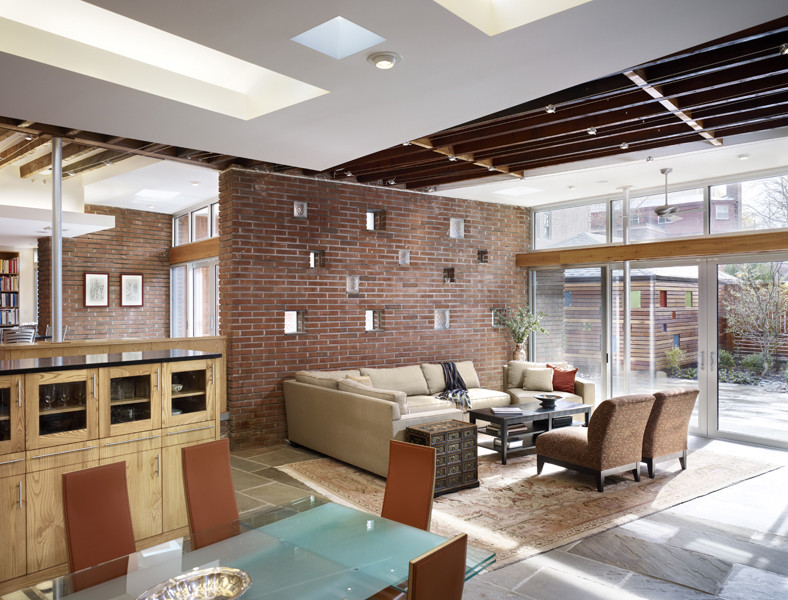
Living/Dining area
This three-bedroom condominium project in Center City Philadelphia involved the complete interior renovation of the first floor of a large 1850’s brownstone. The design scheme is based upon bringing daylight deep into the interior of the unit. Large south-facing windows, skylights, and transoms allow sunlight in; glass doors and transoms permit the light to penetrate interior rooms and hallways. Floating ceiling planes help define the kitchen and dining areas within the open plan arrangement. We incorporated the exposed brick/glass block walls from an earlier renovation.
Photography: Jeffrey Totaro
