Idées déco de pièces à vivre modernes avec un sol gris
Trier par :
Budget
Trier par:Populaires du jour
1 - 20 sur 7 840 photos
1 sur 3

Glass Enclosed Conservatory
Idées déco pour une grande véranda moderne avec un plafond en verre et un sol gris.
Idées déco pour une grande véranda moderne avec un plafond en verre et un sol gris.

Inspiration pour un grand salon minimaliste ouvert avec un mur noir, un sol gris et sol en béton ciré.

Open concept living space opens to dining, kitchen, and covered deck - HLODGE - Unionville, IN - Lake Lemon - HAUS | Architecture For Modern Lifestyles (architect + photographer) - WERK | Building Modern (builder)

Living room with views from every window.
Cette photo montre un salon moderne de taille moyenne et ouvert avec une cheminée ribbon, un manteau de cheminée en pierre, aucun téléviseur, une salle de réception, un mur blanc, sol en stratifié et un sol gris.
Cette photo montre un salon moderne de taille moyenne et ouvert avec une cheminée ribbon, un manteau de cheminée en pierre, aucun téléviseur, une salle de réception, un mur blanc, sol en stratifié et un sol gris.
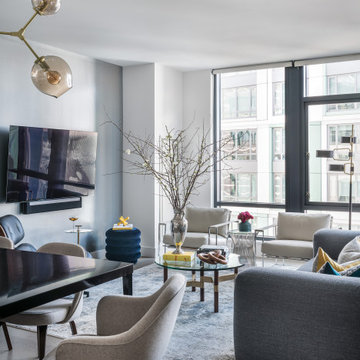
Inspiration pour un petit salon minimaliste ouvert avec un mur gris, parquet clair, un téléviseur fixé au mur et un sol gris.
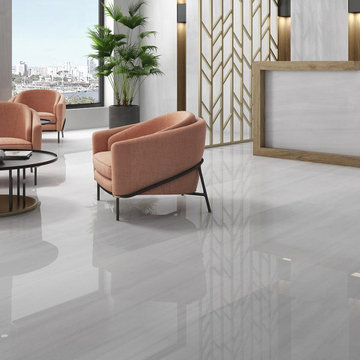
Macael Blanco Polished porcelain tile
Inspiration pour une salle de séjour minimaliste avec un mur gris, un sol en carrelage de porcelaine et un sol gris.
Inspiration pour une salle de séjour minimaliste avec un mur gris, un sol en carrelage de porcelaine et un sol gris.

Inspiration pour un grand salon minimaliste ouvert avec un mur gris, un sol en vinyl, une cheminée ribbon, un manteau de cheminée en carrelage, un téléviseur encastré et un sol gris.

Clark Dugger Photography
Exemple d'un grand salon moderne ouvert avec une salle de réception, un mur beige, sol en béton ciré, une cheminée double-face, un manteau de cheminée en pierre, aucun téléviseur et un sol gris.
Exemple d'un grand salon moderne ouvert avec une salle de réception, un mur beige, sol en béton ciré, une cheminée double-face, un manteau de cheminée en pierre, aucun téléviseur et un sol gris.

A modern living room with a bookcase and entertainment center wall. This is from the Librerie pensili collection and is a great way to display all your books, decorations and tv in one place. There are many designs and styles available.

Photo: Lisa Petrole
Cette image montre un très grand salon minimaliste ouvert avec un mur blanc, un sol en carrelage de porcelaine, une cheminée ribbon, un manteau de cheminée en carrelage, aucun téléviseur, un sol gris et une salle de réception.
Cette image montre un très grand salon minimaliste ouvert avec un mur blanc, un sol en carrelage de porcelaine, une cheminée ribbon, un manteau de cheminée en carrelage, aucun téléviseur, un sol gris et une salle de réception.
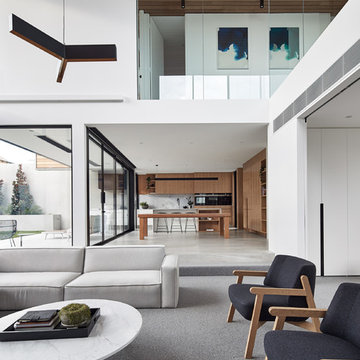
Réalisation d'une salle de séjour minimaliste ouverte avec un mur blanc, moquette et un sol gris.

Cette image montre un salon minimaliste de taille moyenne et fermé avec un mur blanc, sol en béton ciré, une cheminée standard, un manteau de cheminée en béton, aucun téléviseur et un sol gris.
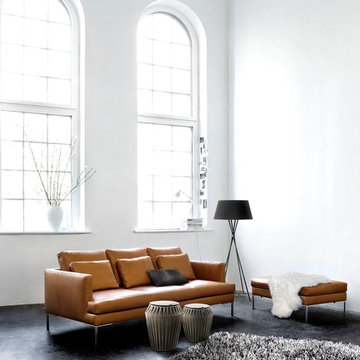
Aménagement d'un salon moderne de taille moyenne et fermé avec une salle de réception, un mur blanc, sol en béton ciré, aucune cheminée, aucun téléviseur, un sol gris et éclairage.
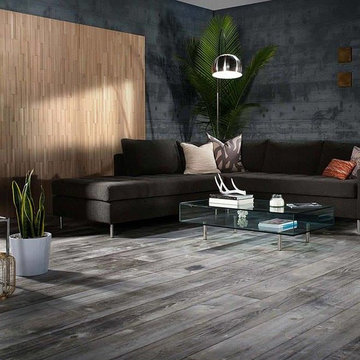
Cette photo montre un salon moderne de taille moyenne et fermé avec un mur gris, parquet foncé, aucune cheminée et un sol gris.

Inspiration pour une véranda minimaliste de taille moyenne avec parquet clair, une cheminée standard, un plafond standard, un manteau de cheminée en béton et un sol gris.

PNW Modern living room with a tongue & groove ceiling detail, floor to ceiling windows and La Cantina doors that extend to the balcony. Bellevue, WA remodel on Lake Washington.

Designed to embrace an extensive and unique art collection including sculpture, paintings, tapestry, and cultural antiquities, this modernist home located in north Scottsdale’s Estancia is the quintessential gallery home for the spectacular collection within. The primary roof form, “the wing” as the owner enjoys referring to it, opens the home vertically to a view of adjacent Pinnacle peak and changes the aperture to horizontal for the opposing view to the golf course. Deep overhangs and fenestration recesses give the home protection from the elements and provide supporting shade and shadow for what proves to be a desert sculpture. The restrained palette allows the architecture to express itself while permitting each object in the home to make its own place. The home, while certainly modern, expresses both elegance and warmth in its material selections including canterra stone, chopped sandstone, copper, and stucco.
Project Details | Lot 245 Estancia, Scottsdale AZ
Architect: C.P. Drewett, Drewett Works, Scottsdale, AZ
Interiors: Luis Ortega, Luis Ortega Interiors, Hollywood, CA
Publications: luxe. interiors + design. November 2011.
Featured on the world wide web: luxe.daily
Photos by Grey Crawford

Living Room with four custom moveable sofas able to be moved to accommodate large cocktail parties and events. A custom-designed firebox with the television concealed behind eucalyptus pocket doors with a wenge trim. Pendant light mirrors the same fixture which is in the adjoining dining room.
Photographer: Angie Seckinger

Pietra Grey is a distinguishing trait of the I Naturali series is soil. A substance which on the one hand recalls all things primordial and on the other the possibility of being plied. As a result, the slab made from the ceramic lends unique value to the settings it clads.

En tonos claros que generan una atmósfera de calidez y serenidad, planteamos este proyecto con el fin de lograr espacios reposados y tranquilos. En él cobran gran importancia los elementos naturales plasmados a través de una paleta de materiales en tonos tierra. Todo esto acompañado de una iluminación indirecta, integrada no solo de la manera convencional, sino incorporada en elementos del espacio que se convierten en componentes distintivos de este.
Idées déco de pièces à vivre modernes avec un sol gris
1



