Idées déco de pièces à vivre modernes avec un téléviseur indépendant
Trier par :
Budget
Trier par:Populaires du jour
1 - 20 sur 7 567 photos
1 sur 3
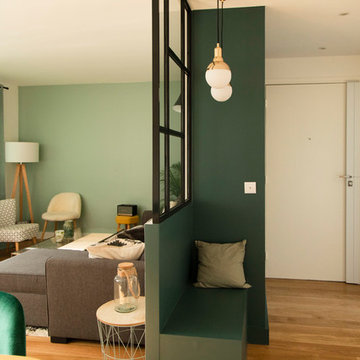
Le sur-mesure et le vert à l'honneur. Nous avons rénové cet appartement pour un couple sans enfant. Ce chantier a demandé 8 menuiseries, toutes sur-mesure (SDB, cuisine, verrière).
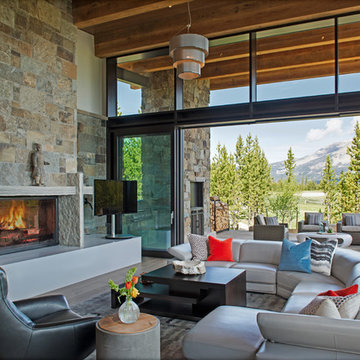
Whitney Kamman Photography
Inspiration pour un grand salon minimaliste avec parquet clair, une cheminée standard, un manteau de cheminée en pierre, un téléviseur indépendant et un sol bleu.
Inspiration pour un grand salon minimaliste avec parquet clair, une cheminée standard, un manteau de cheminée en pierre, un téléviseur indépendant et un sol bleu.
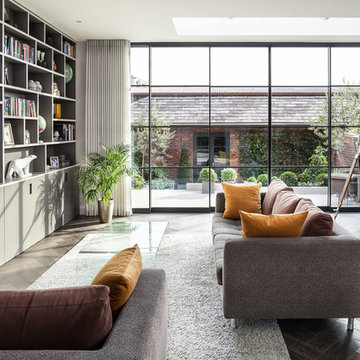
David Butler Photography
Cette photo montre un salon moderne de taille moyenne avec un mur blanc, parquet clair, un sol marron et un téléviseur indépendant.
Cette photo montre un salon moderne de taille moyenne avec un mur blanc, parquet clair, un sol marron et un téléviseur indépendant.
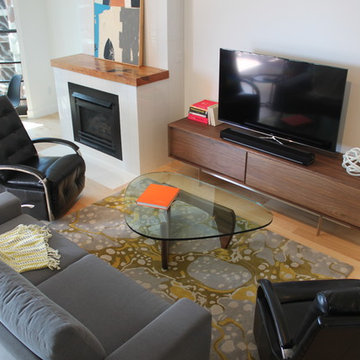
KRS
Have you ever dreamt about your pie in the sky home? Well I have! That is, our wonderful client’s dream home. It includes a place with 72-degree weather everyday, a wondrous view of a harbor, a walkable city & with clean, modern accommodations. And voilà… a penthouse flat in downtown San Diego by the bay. We stripped away the cheap 80’s rental finishes, opened things up to bring in the sunshine, added new flooring, kitchen, bathrooms, a fireplace refresh and modern furniture for a little slice of heaven and comfort. Don't tell anyone, but there’s even a Lazy Boy chair in there!
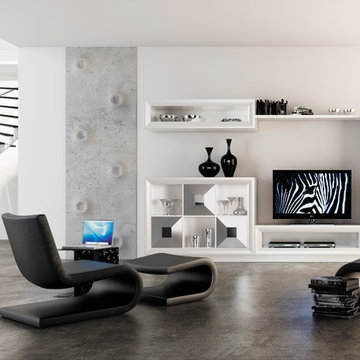
Entertainment Unit Comp SK19.
The Composition includes: Left cabinet gap unit + TV table + Right cabinet + Big Wall shelf + Small wall shelf + Short Base + Long Base . TOTAL price: $8,113.50.
This product is available as pre-order. Lead time: 10-12 weeks.
Made of MDF lacquered.
ITEM DESCRIPTIONS:
Left cabinet gap unit- 57" W x 40" H x 16" T - 2,682.00
TV table gap unit - 59" W x 16" H x 16" T - 1,165.50
Right cabinet w/ 1 door and 2 drawers - 25" W x 75" H x 16" T - 2,349.00
Big Wall shelf - 59" W x 16" H x 16" T - 1,165.50
Small Wall shelf - 59" W x 8" H x 1" T- 315.00
Short Base - 57'' W x 3'' H x 15'' T - 189.00
Long base- 85'' W x 3'' H x 15'' T - 247.50
Items are also sold separately & prices are available upon request.
Designed and manufactured in Spain.
Give us a call at 305-471-9041 or email us at contact@macraldesign.com.

this living room is a double height space in the loft with 15 ft ceilings. the front windows are 12' tall with arched tops.
Inspiration pour un petit salon minimaliste avec un sol en bois brun, un téléviseur indépendant, une salle de réception, un mur jaune, aucune cheminée et un sol marron.
Inspiration pour un petit salon minimaliste avec un sol en bois brun, un téléviseur indépendant, une salle de réception, un mur jaune, aucune cheminée et un sol marron.
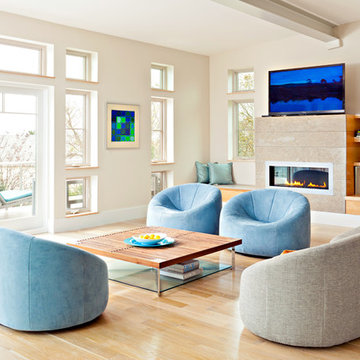
Dan Dutrona Photography
www.dancutrona.com
Cette image montre un grand salon minimaliste avec parquet clair, une cheminée ribbon et un téléviseur indépendant.
Cette image montre un grand salon minimaliste avec parquet clair, une cheminée ribbon et un téléviseur indépendant.

A captivating transformation in the coveted neighborhood of University Park, Dallas
The heart of this home lies in the kitchen, where we embarked on a design endeavor that would leave anyone speechless. By opening up the main kitchen wall, we created a magnificent window system that floods the space with natural light and offers a breathtaking view of the picturesque surroundings. Suspended from the ceiling, a steel-framed marble vent hood floats a few inches from the window, showcasing a mesmerizing Lilac Marble. The same marble is skillfully applied to the backsplash and island, featuring a bold combination of color and pattern that exudes elegance.
Adding to the kitchen's allure is the Italian range, which not only serves as a showstopper but offers robust culinary features for even the savviest of cooks. However, the true masterpiece of the kitchen lies in the honed reeded marble-faced island. Each marble strip was meticulously cut and crafted by artisans to achieve a half-rounded profile, resulting in an island that is nothing short of breathtaking. This intricate process took several months, but the end result speaks for itself.
To complement the grandeur of the kitchen, we designed a combination of stain-grade and paint-grade cabinets in a thin raised panel door style. This choice adds an elegant yet simple look to the overall design. Inside each cabinet and drawer, custom interiors were meticulously designed to provide maximum functionality and organization for the day-to-day cooking activities. A vintage Turkish runner dating back to the 1960s, evokes a sense of history and character.
The breakfast nook boasts a stunning, vivid, and colorful artwork created by one of Dallas' top artist, Kyle Steed, who is revered for his mastery of his craft. Some of our favorite art pieces from the inspiring Haylee Yale grace the coffee station and media console, adding the perfect moment to pause and loose yourself in the story of her art.
The project extends beyond the kitchen into the living room, where the family's changing needs and growing children demanded a new design approach. Accommodating their new lifestyle, we incorporated a large sectional for family bonding moments while watching TV. The living room now boasts bolder colors, striking artwork a coffered accent wall, and cayenne velvet curtains that create an inviting atmosphere. Completing the room is a custom 22' x 15' rug, adding warmth and comfort to the space. A hidden coat closet door integrated into the feature wall adds an element of surprise and functionality.
This project is not just about aesthetics; it's about pushing the boundaries of design and showcasing the possibilities. By curating an out-of-the-box approach, we bring texture and depth to the space, employing different materials and original applications. The layered design achieved through repeated use of the same material in various forms, shapes, and locations demonstrates that unexpected elements can create breathtaking results.
The reason behind this redesign and remodel was the homeowners' desire to have a kitchen that not only provided functionality but also served as a beautiful backdrop to their cherished family moments. The previous kitchen lacked the "wow" factor they desired, prompting them to seek our expertise in creating a space that would be a source of joy and inspiration.
Inspired by well-curated European vignettes, sculptural elements, clean lines, and a natural color scheme with pops of color, this design reflects an elegant organic modern style. Mixing metals, contrasting textures, and utilizing clean lines were key elements in achieving the desired aesthetic. The living room introduces bolder moments and a carefully chosen color scheme that adds character and personality.
The client's must-haves were clear: they wanted a show stopping centerpiece for their home, enhanced natural light in the kitchen, and a design that reflected their family's dynamic. With the transformation of the range wall into a wall of windows, we fulfilled their desire for abundant natural light and breathtaking views of the surrounding landscape.
Our favorite rooms and design elements are numerous, but the kitchen remains a standout feature. The painstaking process of hand-cutting and crafting each reeded panel in the island to match the marble's veining resulted in a labor of love that emanates warmth and hospitality to all who enter.
In conclusion, this tastefully lux project in University Park, Dallas is an extraordinary example of a full gut remodel that has surpassed all expectations. The meticulous attention to detail, the masterful use of materials, and the seamless blend of functionality and aesthetics create an unforgettable space. It serves as a testament to the power of design and the transformative impact it can have on a home and its inhabitants.
Project by Texas' Urbanology Designs. Their North Richland Hills-based interior design studio serves Dallas, Highland Park, University Park, Fort Worth, and upscale clients nationwide.

Idées déco pour un salon moderne de taille moyenne et ouvert avec un mur blanc, un sol en contreplaqué, un téléviseur indépendant, un sol marron, un plafond en papier peint et du papier peint.
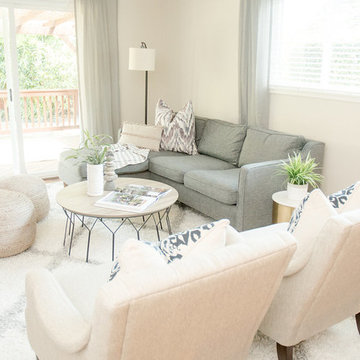
Quiana Marie Photography
Modern meets Coastal Design
Aménagement d'une petite salle de séjour moderne ouverte avec un mur beige, parquet foncé, un téléviseur indépendant et un sol marron.
Aménagement d'une petite salle de séjour moderne ouverte avec un mur beige, parquet foncé, un téléviseur indépendant et un sol marron.
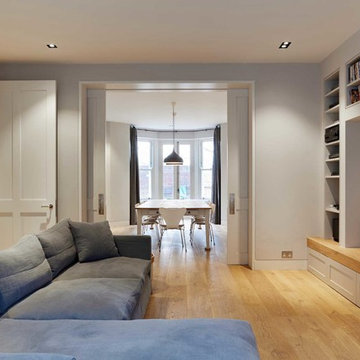
Idée de décoration pour un salon minimaliste de taille moyenne et ouvert avec une salle de réception, un mur gris, parquet clair, aucune cheminée, un manteau de cheminée en pierre et un téléviseur indépendant.
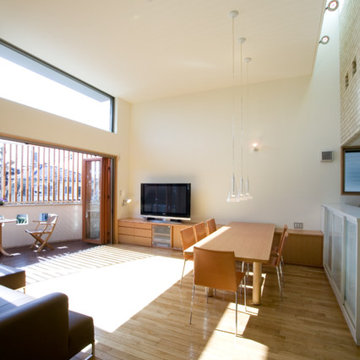
2階、LDK。スキップとなっている他の部屋へ接しているため、天井高は4メートルと高い。屋上からの光がトップライトを通して射しているので、奥行きのある部屋でも明るい。この家の見せ場、LDKはサイドボード・テーブル・キッチンも全て家具工事(造付け)
Cette image montre un salon minimaliste ouvert avec un mur blanc, un sol en bois brun, un téléviseur indépendant et un sol marron.
Cette image montre un salon minimaliste ouvert avec un mur blanc, un sol en bois brun, un téléviseur indépendant et un sol marron.
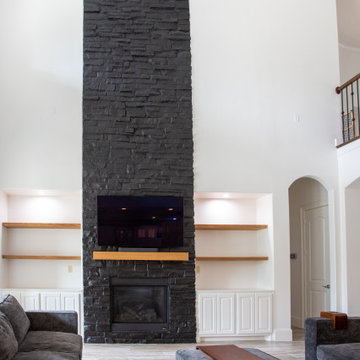
A massive fireplace finished with black chalkboard paint, next to 2 built in shelves with lighting and mantle on white oak.
Cette photo montre un grand salon moderne ouvert avec un mur noir, une cheminée standard, un manteau de cheminée en brique et un téléviseur indépendant.
Cette photo montre un grand salon moderne ouvert avec un mur noir, une cheminée standard, un manteau de cheminée en brique et un téléviseur indépendant.

リビングダイニングの中間領域に吹きぬけを配置。
光が生み出す陰影。上質な時間を堪能します。
Aménagement d'un salon moderne de taille moyenne et ouvert avec une salle de réception, un mur marron, un sol en contreplaqué, une cheminée double-face, un manteau de cheminée en bois, un téléviseur indépendant et un sol marron.
Aménagement d'un salon moderne de taille moyenne et ouvert avec une salle de réception, un mur marron, un sol en contreplaqué, une cheminée double-face, un manteau de cheminée en bois, un téléviseur indépendant et un sol marron.

Modern family room addition with walnut built-ins, floating shelves and linear gas fireplace.
Réalisation d'une petite salle de séjour minimaliste fermée avec un mur beige, parquet clair, une cheminée standard, un manteau de cheminée en plâtre et un téléviseur indépendant.
Réalisation d'une petite salle de séjour minimaliste fermée avec un mur beige, parquet clair, une cheminée standard, un manteau de cheminée en plâtre et un téléviseur indépendant.
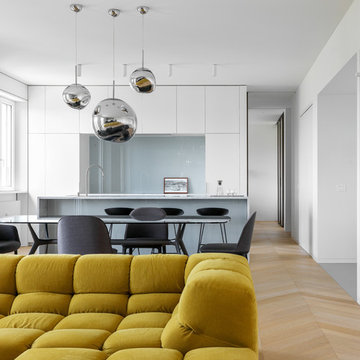
Vista dal salotto verso zona giorno, Divano B&B Italia in primo piano, Tavolo Rimadesio in vetro, Sedie Vitra in tessuto. Sullo sfondo cucina Cesar Cucine in laccato bianco e piano in marco di carrara. Photo by Красюк Сергей
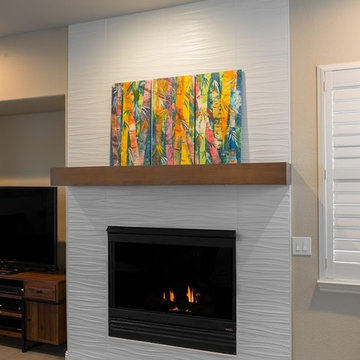
This kitchen and great room was design by Annette Starkey at Living Environment Design and built by Stellar Renovations. Crystal Cabinets, quartz countertops with a waterfall edge, lots of in-cabinet and under-cabinet lighting, and custom tile contribute to this beautiful space.
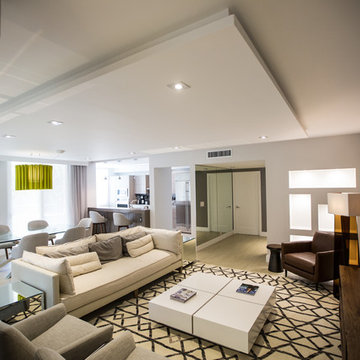
Photo by Fernando Napoltano
Idée de décoration pour un salon minimaliste de taille moyenne et ouvert avec un mur beige, parquet clair, aucune cheminée, un téléviseur indépendant et un sol beige.
Idée de décoration pour un salon minimaliste de taille moyenne et ouvert avec un mur beige, parquet clair, aucune cheminée, un téléviseur indépendant et un sol beige.
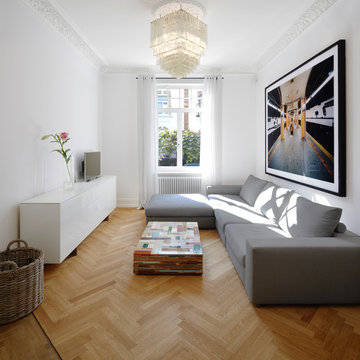
Inspiration pour un salon minimaliste de taille moyenne et fermé avec une salle de réception, un mur blanc, parquet clair, aucune cheminée et un téléviseur indépendant.
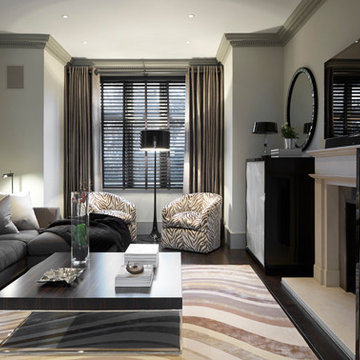
Photo's taken by Tim Mercer
Cette image montre un salon minimaliste de taille moyenne et ouvert avec un mur vert, moquette, une cheminée standard, un manteau de cheminée en pierre et un téléviseur indépendant.
Cette image montre un salon minimaliste de taille moyenne et ouvert avec un mur vert, moquette, une cheminée standard, un manteau de cheminée en pierre et un téléviseur indépendant.
Idées déco de pièces à vivre modernes avec un téléviseur indépendant
1



