Idées déco de petites salles de bain
Trier par :
Budget
Trier par:Populaires du jour
341 - 360 sur 109 033 photos

This beautiful secondary bathroom is a welcoming space that will spoil and comfort any guest. The 8x8 decorative Nola Orleans tile is the focal point of the room and creates movement in the design. The 3x12 cotton white subway tile and deep white Kohler tub provide a clean backdrop to allow the flooring to take center stage, while making the room appear spacious. A shaker style vanity in Harbor finish and shadow storm vanity top elevate the space and Kohler chrome fixtures throughout add a perfect touch of sparkle. We love the mirror that was chosen by our client which compliments the floor pattern and ties the design perfectly together in an elegant way.
You don’t have to feel limited when it comes to the design of your secondary bathroom. We can design a space for you that every one of your guests will love and that you will be proud to showcase in your home.
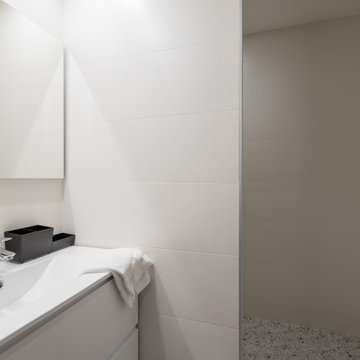
Idées déco pour une petite salle de bain principale avec des portes de placard blanches, une douche ouverte, WC suspendus, un carrelage blanc, des carreaux de céramique, un mur blanc, un sol en carrelage de céramique, une grande vasque, un plan de toilette en surface solide, un sol multicolore, aucune cabine, un plan de toilette blanc, meuble simple vasque et meuble-lavabo sur pied.

HDR Remodeling, Inc., Berkeley, California, 2020 Regional CotY Award Winner, Residential Bath $50,001 to $75,000
Idée de décoration pour une petite salle de bain tradition avec des portes de placard blanches, une baignoire en alcôve, un combiné douche/baignoire, WC à poser, un mur gris, un sol en carrelage de porcelaine, un lavabo encastré, un plan de toilette en marbre, un sol gris, une cabine de douche à porte battante, un plan de toilette blanc, meuble double vasque et un placard avec porte à panneau encastré.
Idée de décoration pour une petite salle de bain tradition avec des portes de placard blanches, une baignoire en alcôve, un combiné douche/baignoire, WC à poser, un mur gris, un sol en carrelage de porcelaine, un lavabo encastré, un plan de toilette en marbre, un sol gris, une cabine de douche à porte battante, un plan de toilette blanc, meuble double vasque et un placard avec porte à panneau encastré.
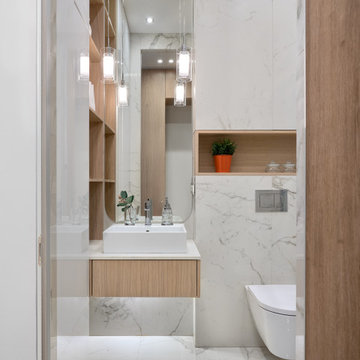
Cette photo montre une petite salle d'eau tendance en bois clair avec un placard à porte plane, WC suspendus, une vasque, un sol blanc, un plan de toilette blanc et meuble-lavabo suspendu.

Réalisation d'une petite salle de bain design avec des portes de placard grises, un mur blanc, un sol en carrelage de terre cuite, un lavabo intégré, un sol multicolore, une cabine de douche à porte battante, un plan de toilette gris, meuble simple vasque et meuble-lavabo suspendu.

Modern simple and practical bathroom with a friendy color combination and with nature accent.
Idées déco pour une petite salle d'eau contemporaine avec un placard à porte plane, des portes de placard beiges, une douche à l'italienne, WC suspendus, un carrelage beige, des carreaux de porcelaine, un mur marron, un sol en carrelage de porcelaine, une vasque, un plan de toilette en surface solide, un sol marron, aucune cabine, un plan de toilette beige, meuble simple vasque et meuble-lavabo suspendu.
Idées déco pour une petite salle d'eau contemporaine avec un placard à porte plane, des portes de placard beiges, une douche à l'italienne, WC suspendus, un carrelage beige, des carreaux de porcelaine, un mur marron, un sol en carrelage de porcelaine, une vasque, un plan de toilette en surface solide, un sol marron, aucune cabine, un plan de toilette beige, meuble simple vasque et meuble-lavabo suspendu.
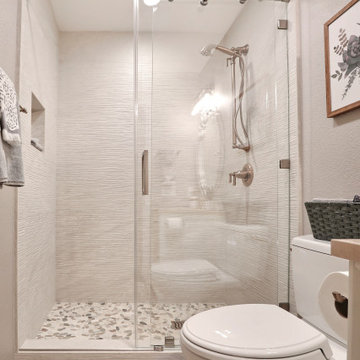
This guest bathroom has the perfect balance of warm and cool, earthy and modern, chic and farmhouse. The "Cinnamon & Sugar" wall paint contrasts nicely with the warm white shower wall tile and other pops of white throughout the space. The Islandstone flooring and pebble shower floor unite all the colors. The frameless glass sliding doors opened up a room that previously felt small, dark, and dated. Earth tones in beige, gray, taupe, ivory, and plum create subtle and sophisticated interest. The textures and color combination is warm and inviting.

With square footage captured from their home's original kitchen, the clients gained an entirely new bathroom. They knew exactly what they wanted in this new space and their impeccable taste shines through. From the geometric tiles to the antique brass fixtures, style is abundant in this new space. The pop of blue in the vanity cabinet and shower niche adds the perfect finishing touch.
Photography by Open Homes Photography Inc.

Modern, updated guest bath with industrial accents. Linear bronze penny tile pairs beautifully will antiqued taupe subway tile for a contemporary look, while the brown, black and white encaustic floor tile adds an eclectic flair. A classic black marble topped vanity and industrial shelving complete this one-of-a-kind space, ready to welcome any guest.
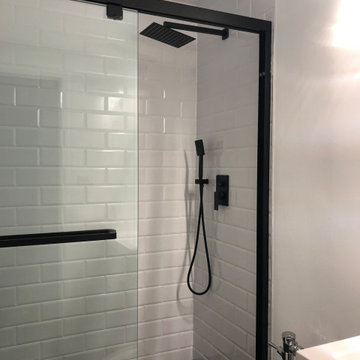
Idées déco pour une petite salle de bain contemporaine avec un placard à porte plane, des portes de placard grises, WC à poser, un carrelage blanc, un carrelage métro, un mur blanc, un sol en carrelage de céramique, un lavabo intégré, un sol noir, une cabine de douche à porte coulissante, un plan de toilette blanc, meuble simple vasque et meuble-lavabo sur pied.

Downstairs bathroom
black walls, white subway tile, black and white hexagon floor
Exemple d'une petite salle d'eau nature avec une douche d'angle, WC séparés, un carrelage blanc, un carrelage métro, un mur noir, un sol en carrelage de porcelaine, une vasque, un plan de toilette en quartz modifié, un sol noir, une cabine de douche à porte battante et un plan de toilette blanc.
Exemple d'une petite salle d'eau nature avec une douche d'angle, WC séparés, un carrelage blanc, un carrelage métro, un mur noir, un sol en carrelage de porcelaine, une vasque, un plan de toilette en quartz modifié, un sol noir, une cabine de douche à porte battante et un plan de toilette blanc.

Idées déco pour une petite douche en alcôve principale moderne avec un placard à porte shaker, des portes de placard marrons, WC séparés, un carrelage vert, un carrelage en pâte de verre, un mur beige, un sol en carrelage de porcelaine, un lavabo posé, un plan de toilette en onyx, un sol marron, une cabine de douche à porte battante et un plan de toilette vert.
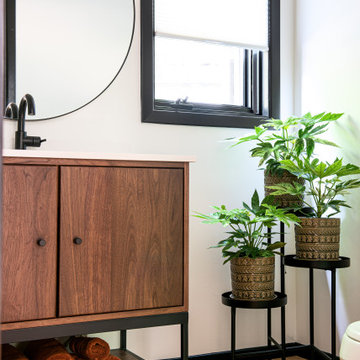
Exemple d'une petite salle de bain principale moderne avec un placard à porte plane, des portes de placard marrons, une baignoire en alcôve, un combiné douche/baignoire, WC à poser, un carrelage beige, des carreaux de porcelaine, un mur blanc, un sol en carrelage de porcelaine, un lavabo encastré, un plan de toilette en quartz modifié, un sol noir, une cabine de douche à porte battante et un plan de toilette blanc.

Agoura Hills mid century bathroom remodel for small townhouse bathroom.
Aménagement d'une petite salle de bain principale rétro en bois brun avec un placard à porte plane, une douche d'angle, WC à poser, un carrelage blanc, des carreaux de porcelaine, un mur blanc, un sol en ardoise, un lavabo posé, un plan de toilette en stratifié, un sol beige, une cabine de douche à porte battante et un plan de toilette blanc.
Aménagement d'une petite salle de bain principale rétro en bois brun avec un placard à porte plane, une douche d'angle, WC à poser, un carrelage blanc, des carreaux de porcelaine, un mur blanc, un sol en ardoise, un lavabo posé, un plan de toilette en stratifié, un sol beige, une cabine de douche à porte battante et un plan de toilette blanc.
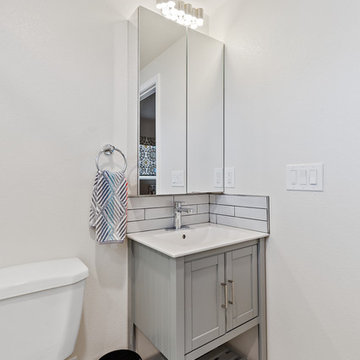
Cette photo montre une petite salle de bain moderne avec un placard en trompe-l'oeil, des portes de placard grises, WC séparés, un carrelage blanc, des carreaux de céramique, un mur blanc, carreaux de ciment au sol, un lavabo intégré, un plan de toilette en quartz, un sol multicolore, une cabine de douche à porte coulissante et un plan de toilette blanc.
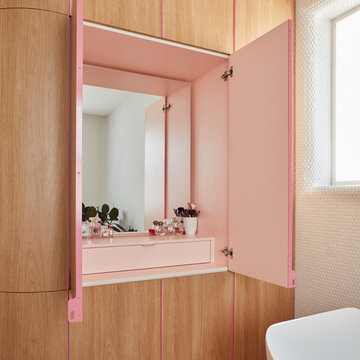
Inspiration pour une petite salle de bain principale nordique avec une baignoire indépendante, un carrelage blanc, mosaïque, un mur blanc, carreaux de ciment au sol et un sol multicolore.

Aménagement d'une petite salle de bain classique en bois foncé avec un placard avec porte à panneau encastré, WC à poser, un carrelage multicolore, des carreaux de céramique, un mur jaune, tomettes au sol, un lavabo encastré, un plan de toilette en quartz modifié, un sol rouge et un plan de toilette beige.
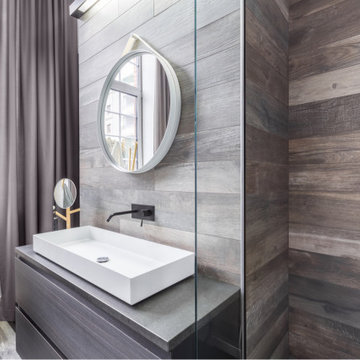
Inspiration pour une petite salle de bain principale design avec un placard à porte plane, des portes de placard grises, une douche à l'italienne, un carrelage gris, des carreaux de porcelaine, un plan de toilette en surface solide, une cabine de douche à porte battante et un plan de toilette gris.

The loss of this guest home was a devastation to this family in Lynwood, California, so we wanted to make their new guest house as comforting as possible. Originally this guest house had a sauna and some niche spaces, with swing out doors that took up the small floor space it had to offer, so we streamlined the area to give it us much usable space as possible. We replaced the front door with a new 6 foot slider with a screen and a lock for privacy and safety. Added a wall of closet closing where the sauna once was, that is closed in with new six panel sliding doors, and a matching pocket door for the restroom. New recessed lighting, a new dual function air conditioning and heating unit fill the main room of the home. In the bathroom we created storage with a linen cupboard and some shelving, and utilized a quartz counter top to match the vanity. The vanity is made of that same quartz that mimics Carrera marble, with a square edge profile for a contemporary feel. With only a 16” space to work with we placed a small undermount sink, and a corner mounted chrome faucet, which tops an accented, custom built navy blue cabinet. The 3’x3’ shower fits snugly in the corner of the room and offers a wall mounted rain shower head by Moen, also in chrome. A wall niche filled with blue hexagon glass tile adds usable space, with a 2”x2” mosaic porcelain tile on the floor that has the look of calacatta marble. A simple brick pattern was used to line the walls of the shower for simplicity in a small space. To finish the area and make the rooms flow, we utilized a waterproof laminate that has a wonderful warm tone, and looks like a 7 inch hard wood plank flooring. All in all, this space, although there was loss, is now better than it had ever been, and is a great new guest home for this family.
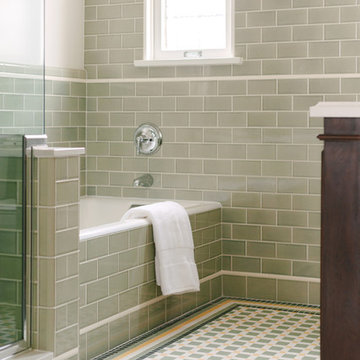
Inspiration pour une petite salle de bain traditionnelle avec des portes de placard marrons, une baignoire d'angle, un carrelage gris, des carreaux de céramique et un mur gris.
Idées déco de petites salles de bain
18