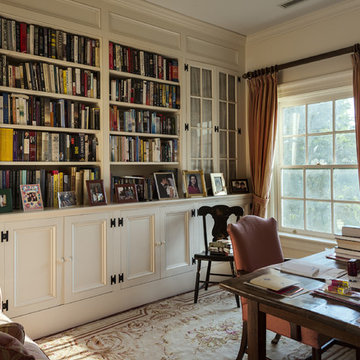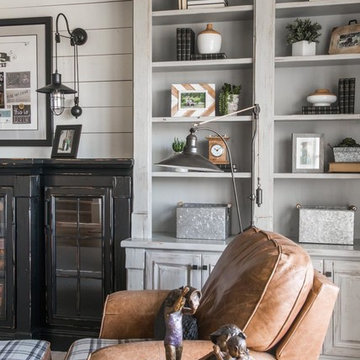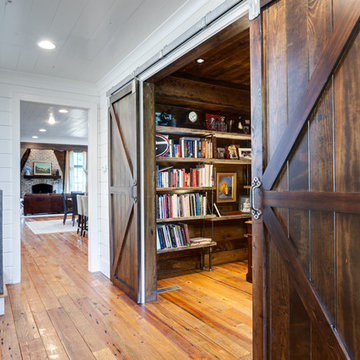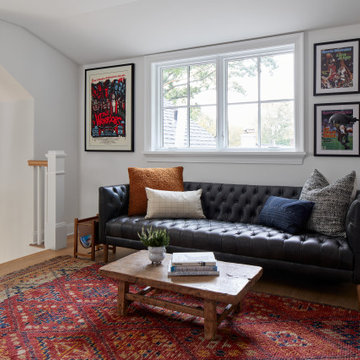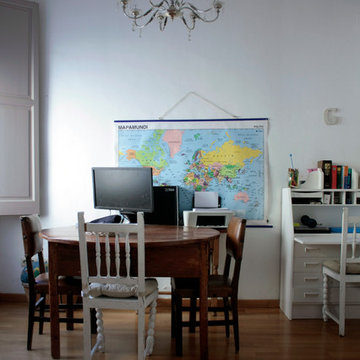Idées déco de bureaux campagne
Trier par :
Budget
Trier par:Populaires du jour
181 - 200 sur 7 561 photos
1 sur 2
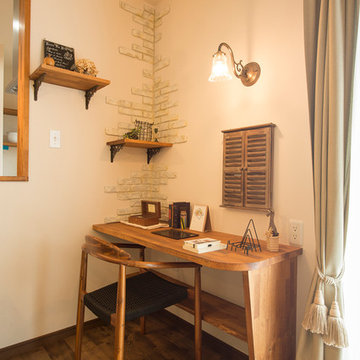
新築なのにどこか懐かしい雰囲気のお家。
かわいくなり過ぎないように落ち着いたブラウンで統一しました。
雑貨屋さんのようなLDK、かわいいタイルの洗面台など働くママが笑顔になるお家です。
Idées déco pour un bureau campagne avec un mur blanc, un sol en bois brun, un bureau indépendant et un sol marron.
Idées déco pour un bureau campagne avec un mur blanc, un sol en bois brun, un bureau indépendant et un sol marron.
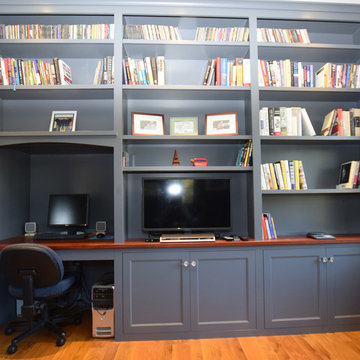
Custom cabinetry combines bookshelves, computer desk, TV, and closed storage for maximum use of space.
Aménagement d'un bureau campagne de taille moyenne avec un mur gris, parquet clair et un bureau intégré.
Aménagement d'un bureau campagne de taille moyenne avec un mur gris, parquet clair et un bureau intégré.
Trouvez le bon professionnel près de chez vous
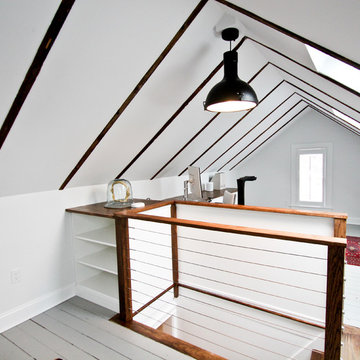
Inspiration pour un bureau rustique de taille moyenne avec un mur blanc, parquet peint, aucune cheminée, un bureau intégré et un sol gris.
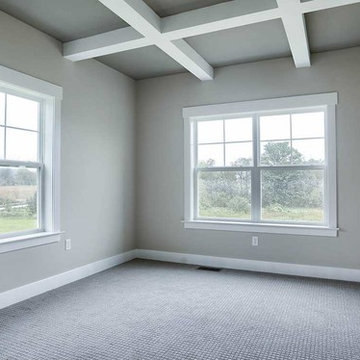
This 2-story home with inviting front porch includes a 3-car garage and mudroom entry complete with convenient built-in lockers. Stylish hardwood flooring in the foyer extends to the dining room, kitchen, and breakfast area. To the front of the home a formal living room is adjacent to the dining room with elegant tray ceiling and craftsman style wainscoting and chair rail. A butler’s pantry off of the dining area leads to the kitchen and breakfast area. The well-appointed kitchen features quartz countertops with tile backsplash, stainless steel appliances, attractive cabinetry and a spacious pantry. The sunny breakfast area provides access to the deck and back yard via sliding glass doors. The great room is open to the breakfast area and kitchen and includes a gas fireplace featuring stone surround and shiplap detail. Also on the 1st floor is a study with coffered ceiling. The 2nd floor boasts a spacious raised rec room and a convenient laundry room in addition to 4 bedrooms and 3 full baths. The owner’s suite with tray ceiling in the bedroom, includes a private bathroom with tray ceiling, quartz vanity tops, a freestanding tub, and a 5’ tile shower.
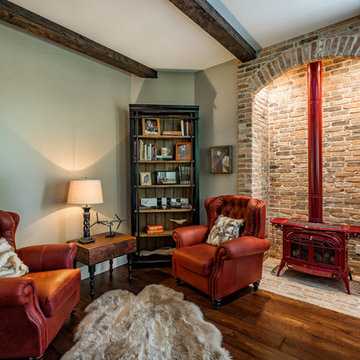
Idées déco pour un bureau campagne avec une bibliothèque ou un coin lecture, un mur vert, un sol en bois brun, une cheminée standard, un manteau de cheminée en brique et un sol marron.
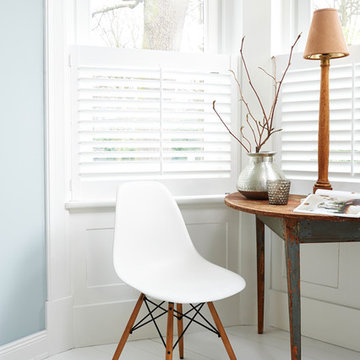
Foto: Stefanie Bütow
Idée de décoration pour un bureau champêtre avec un bureau indépendant.
Idée de décoration pour un bureau champêtre avec un bureau indépendant.
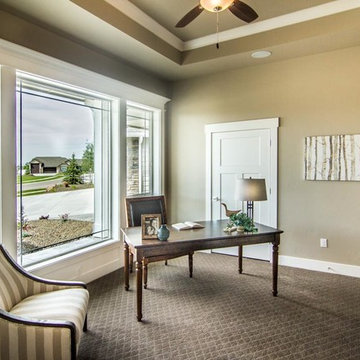
Cette image montre un bureau rustique de taille moyenne avec un mur beige, moquette et un bureau indépendant.
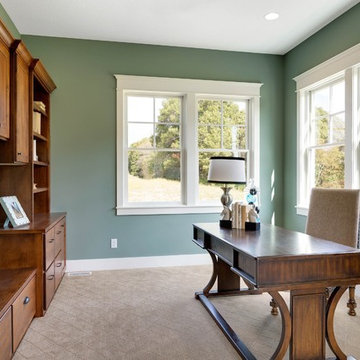
Cette photo montre un bureau nature avec un mur vert, moquette et un bureau indépendant.
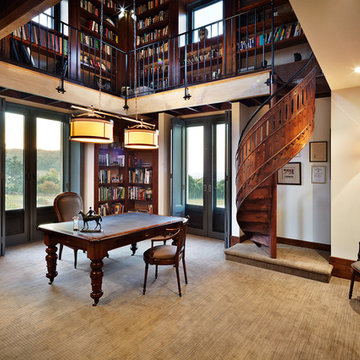
photo by Michael Downes
Idées déco pour un grand bureau campagne avec un mur beige, un bureau indépendant et moquette.
Idées déco pour un grand bureau campagne avec un mur beige, un bureau indépendant et moquette.
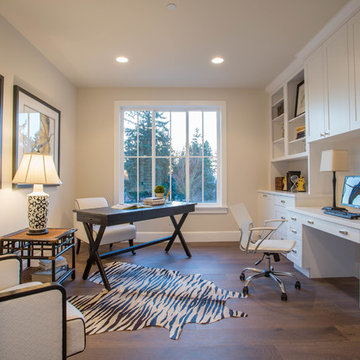
Heiser Media
Idée de décoration pour un très grand bureau champêtre avec un mur blanc, parquet foncé, un bureau intégré et aucune cheminée.
Idée de décoration pour un très grand bureau champêtre avec un mur blanc, parquet foncé, un bureau intégré et aucune cheminée.

Designer Brittany Hutt received a new office, which she had the pleasure of personally designing herself! Brittany’s objective was to make her office functional and have it reflect her personal taste and style.
Brittany specified Norcraft Cabinetry’s Gerrit door style in the Divinity White Finish to make the small sized space feel bigger and brighter, but was sure to keep storage and practicality in mind. The wall-to-wall cabinets feature two large file drawers, a trash pullout, a cabinet with easy access to a printer, and of course plenty of storage for design books and other papers.
To make the brass hardware feel more cohesive throughout the space, the Dakota style Sconces in a Warm Brass Finish from Savoy House were added above the cabinetry. The sconces provide more light and are the perfect farmhouse accent with a modern touch.
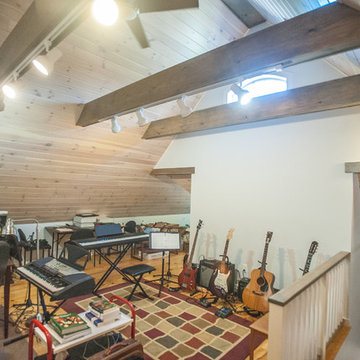
Kevin Sprague
Exemple d'un grand bureau nature de type studio avec un mur blanc, parquet clair, aucune cheminée et un bureau indépendant.
Exemple d'un grand bureau nature de type studio avec un mur blanc, parquet clair, aucune cheminée et un bureau indépendant.
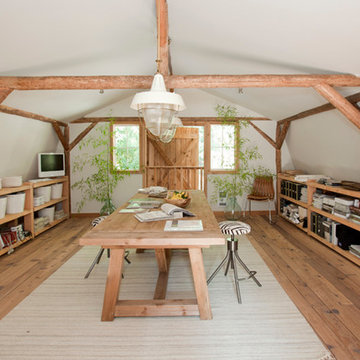
Janis Nicolay
Exemple d'un grand bureau atelier nature avec un mur beige, un sol en bois brun, un bureau indépendant et aucune cheminée.
Exemple d'un grand bureau atelier nature avec un mur beige, un sol en bois brun, un bureau indépendant et aucune cheminée.

Introducing the Courtyard Collection at Sonoma, located near Ballantyne in Charlotte. These 51 single-family homes are situated with a unique twist, and are ideal for people looking for the lifestyle of a townhouse or condo, without shared walls. Lawn maintenance is included! All homes include kitchens with granite counters and stainless steel appliances, plus attached 2-car garages. Our 3 model homes are open daily! Schools are Elon Park Elementary, Community House Middle, Ardrey Kell High. The Hanna is a 2-story home which has everything you need on the first floor, including a Kitchen with an island and separate pantry, open Family/Dining room with an optional Fireplace, and the laundry room tucked away. Upstairs is a spacious Owner's Suite with large walk-in closet, double sinks, garden tub and separate large shower. You may change this to include a large tiled walk-in shower with bench seat and separate linen closet. There are also 3 secondary bedrooms with a full bath with double sinks.
Idées déco de bureaux campagne
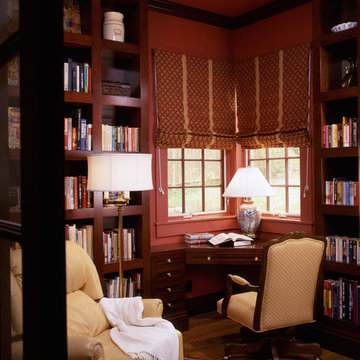
Exemple d'un petit bureau nature avec un mur rouge, un sol en bois brun, aucune cheminée et un bureau intégré.
10
