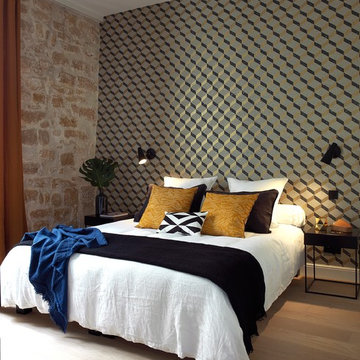Idées déco de chambres parentales
Trier par :
Budget
Trier par:Populaires du jour
121 - 140 sur 226 157 photos
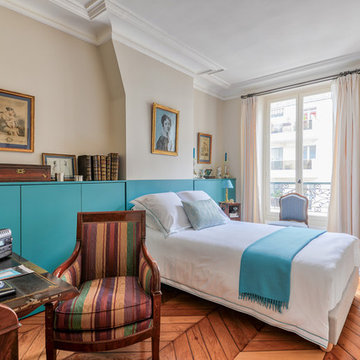
Réalisation d'une grande chambre parentale design avec aucune cheminée, un mur beige et un sol en bois brun.
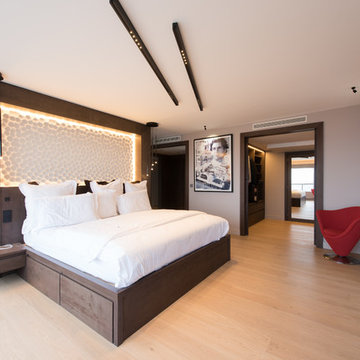
STEPHANE LARIVEN
Exemple d'une chambre parentale tendance de taille moyenne avec un mur blanc, parquet clair, aucune cheminée et un sol marron.
Exemple d'une chambre parentale tendance de taille moyenne avec un mur blanc, parquet clair, aucune cheminée et un sol marron.
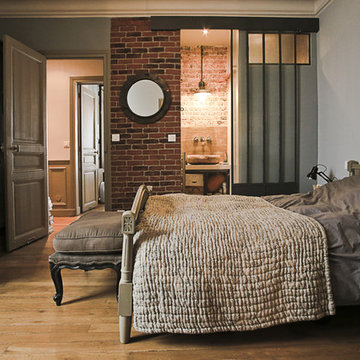
franck Boutonnet
Cette photo montre une chambre parentale industrielle de taille moyenne avec un mur bleu et un sol en bois brun.
Cette photo montre une chambre parentale industrielle de taille moyenne avec un mur bleu et un sol en bois brun.
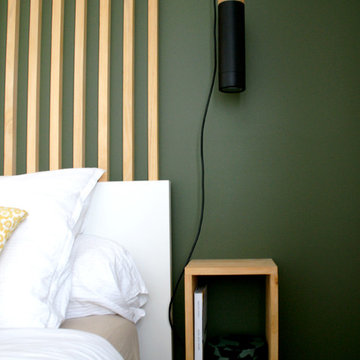
VERSION ÉTÉ
Chambre principale d’un appartement T3 situé dans une résidence neuve aux Bassins à Flots, cette pièce dispose d’une surface de 11.70 m². Les propriétaires souhaitaient une chambre douce, avec du bois, des teintes kaki dans un style élégant et sobre mais avec un élément de décoration fort au niveau de la tête de lit.
La tête de lit et les chevets sont un DIY. Les tasseaux et tablettes pour les chevets sont en pin et ont été lasurés dans une teinte chêne clair dans un soucis de réduction des coûts. Des rideaux blanc viennent fermer le dressing présent sur toute la longueur du mur situé en face du lit. Le kaki vient amener du relief en mettant en avant la tête de lit en tasseaux.
La tête de lit et les chevets sont un DIY. Les tasseaux et tablettes pour les chevets sont en pin et ont été lasurés dans une teinte chêne clair dans un soucis de réduction des coûts. Des rideaux blanc viennent fermer le dressing présent sur toute la longueur du mur situé en face du lit. Le kaki vient amener du relief en mettant en avant la tête de lit en tasseaux.
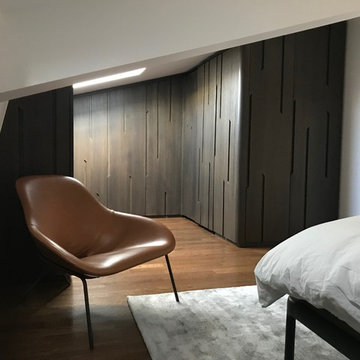
Master bedroom. Grand dressing réalisé sur mesure.
Inspiration pour une grande chambre parentale design avec un mur blanc, un sol en bois brun, aucune cheminée et un sol marron.
Inspiration pour une grande chambre parentale design avec un mur blanc, un sol en bois brun, aucune cheminée et un sol marron.
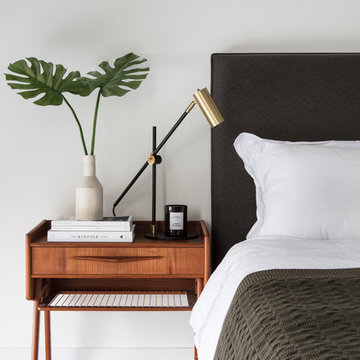
Nathalie Priem
Idée de décoration pour une chambre vintage de taille moyenne avec un mur blanc et un sol gris.
Idée de décoration pour une chambre vintage de taille moyenne avec un mur blanc et un sol gris.
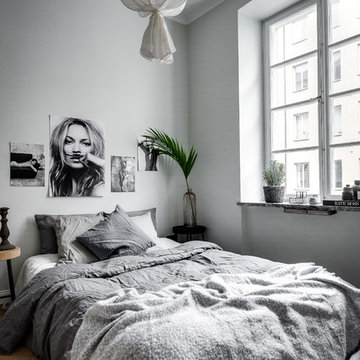
Brahegatan 44
Foto: Henrik Nero
Styling: Scandinavian Homes
Idée de décoration pour une chambre parentale grise et blanche nordique de taille moyenne avec un mur gris et parquet foncé.
Idée de décoration pour une chambre parentale grise et blanche nordique de taille moyenne avec un mur gris et parquet foncé.
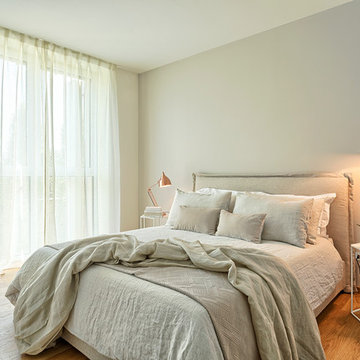
Simone Cappelletti
Exemple d'une grande chambre parentale scandinave avec un mur beige et un sol en bois brun.
Exemple d'une grande chambre parentale scandinave avec un mur beige et un sol en bois brun.

Wallpaper: York 63356 Lounge Leather
Paint: Egret White Sw 7570,
Cove Lighting Paint: Network Gray Sw 7073
Photographer: Steve Chenn
Idées déco pour une grande chambre parentale contemporaine avec un sol en carrelage de porcelaine, un mur beige, aucune cheminée et un sol beige.
Idées déco pour une grande chambre parentale contemporaine avec un sol en carrelage de porcelaine, un mur beige, aucune cheminée et un sol beige.
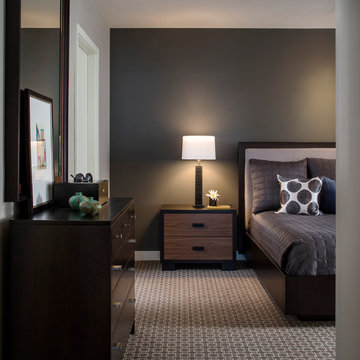
This project was purposefully neutralized in ocean grays and blues with accents that mirror a drama filled sunset. This achieves a calming effect as the sun rises in the early morning. At high noon we strived for balance of the senses with rich textures that both soothe and excite. Under foot is a plush midnight ocean blue rug that emulates walking on water. Tactile fabrics and velvet pillows provide interest and comfort. As the sun crescendos, the oranges and deep blues in both art and accents invite you and the night to dance inside your home. Lighting was an intriguing challenge and was solved by creating a delicate balance between natural light and creative interior lighting solutions.
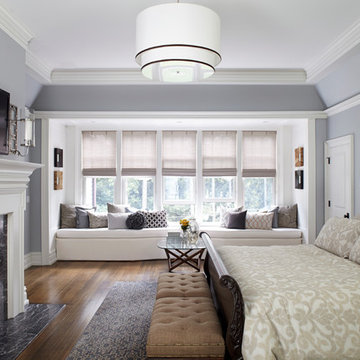
Laura Moss
Inspiration pour une grande chambre parentale traditionnelle avec un mur gris, un sol en bois brun et une cheminée standard.
Inspiration pour une grande chambre parentale traditionnelle avec un mur gris, un sol en bois brun et une cheminée standard.
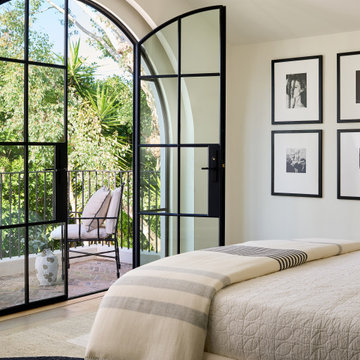
Creating a seamless connection between indoors and outdoors with these breathtaking arched doors, offering a glimpse into your private oasis.
Idées déco pour une chambre parentale méditerranéenne de taille moyenne avec un mur blanc, parquet clair, aucune cheminée et un sol beige.
Idées déco pour une chambre parentale méditerranéenne de taille moyenne avec un mur blanc, parquet clair, aucune cheminée et un sol beige.
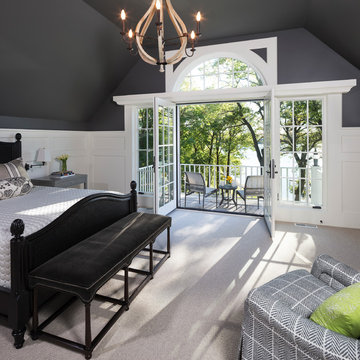
Builder: John Kraemer & Sons | Architect: Swan Architecture | Interiors: Katie Redpath Constable | Landscaping: Bechler Landscapes | Photography: Landmark Photography

The clients wanted a soothing retreat for their bedroom so stayed with a calming color on the walls and bedding. Soft silk striped window treatments frame the bay window and seating area.

Our Austin studio decided to go bold with this project by ensuring that each space had a unique identity in the Mid-Century Modern style bathroom, butler's pantry, and mudroom. We covered the bathroom walls and flooring with stylish beige and yellow tile that was cleverly installed to look like two different patterns. The mint cabinet and pink vanity reflect the mid-century color palette. The stylish knobs and fittings add an extra splash of fun to the bathroom.
The butler's pantry is located right behind the kitchen and serves multiple functions like storage, a study area, and a bar. We went with a moody blue color for the cabinets and included a raw wood open shelf to give depth and warmth to the space. We went with some gorgeous artistic tiles that create a bold, intriguing look in the space.
In the mudroom, we used siding materials to create a shiplap effect to create warmth and texture – a homage to the classic Mid-Century Modern design. We used the same blue from the butler's pantry to create a cohesive effect. The large mint cabinets add a lighter touch to the space.
---
Project designed by the Atomic Ranch featured modern designers at Breathe Design Studio. From their Austin design studio, they serve an eclectic and accomplished nationwide clientele including in Palm Springs, LA, and the San Francisco Bay Area.
For more about Breathe Design Studio, see here: https://www.breathedesignstudio.com/
To learn more about this project, see here: https://www.breathedesignstudio.com/atomic-ranch

This cozy and contemporary paneled bedroom is a great space to unwind. With a sliding hidden door to the ensuite, a large feature built-in wardrobe with lighting, and a ladder for tall access. It has hints of the industrial and the theme and colors are taken through into the ensuite.
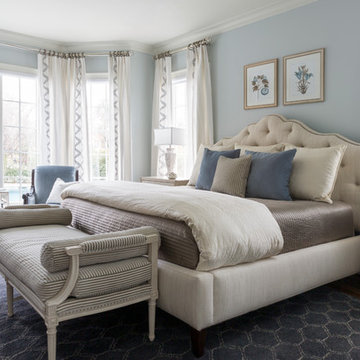
Master Bedroom
Réalisation d'une chambre parentale tradition avec un mur bleu, un sol en bois brun et un sol marron.
Réalisation d'une chambre parentale tradition avec un mur bleu, un sol en bois brun et un sol marron.
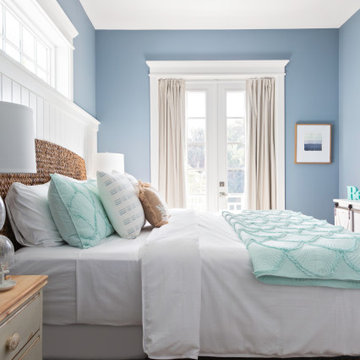
Cette photo montre une chambre parentale bord de mer de taille moyenne avec un mur bleu, un sol en bois brun et un sol marron.

Painted to room a nice dark blue gray to give the room a soft and cozy feel. Added light linens and an area rug to make it pop off that dark color.
Idées déco de chambres parentales
7
