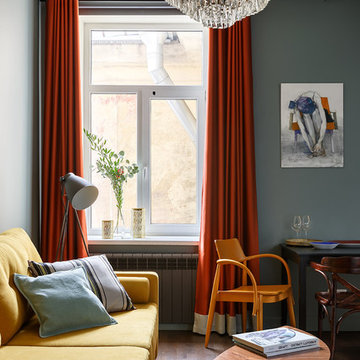Idées déco de maisons modernes
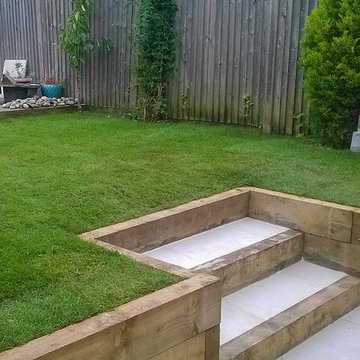
Here's the completed project, after the lawn turfing, patio laying, levelling and a few more tasks by our gardening experts in Portsmouth
Cette image montre un jardin arrière minimaliste de taille moyenne.
Cette image montre un jardin arrière minimaliste de taille moyenne.

Photo by: Todd Keith
Aménagement d'une petite salle de bain principale moderne en bois brun avec un placard en trompe-l'oeil, une douche à l'italienne, WC séparés, un mur noir, un sol en carrelage de céramique, une vasque, un plan de toilette en quartz, un sol noir, aucune cabine et un plan de toilette blanc.
Aménagement d'une petite salle de bain principale moderne en bois brun avec un placard en trompe-l'oeil, une douche à l'italienne, WC séparés, un mur noir, un sol en carrelage de céramique, une vasque, un plan de toilette en quartz, un sol noir, aucune cabine et un plan de toilette blanc.

Shaker White Kitchen Cabinets
Cette photo montre une cuisine américaine parallèle moderne de taille moyenne avec un évier de ferme, un placard à porte shaker, des portes de placard blanches, un plan de travail en granite, une crédence beige, une crédence en feuille de verre, un électroménager en acier inoxydable, sol en stratifié, aucun îlot, un sol marron et un plan de travail beige.
Cette photo montre une cuisine américaine parallèle moderne de taille moyenne avec un évier de ferme, un placard à porte shaker, des portes de placard blanches, un plan de travail en granite, une crédence beige, une crédence en feuille de verre, un électroménager en acier inoxydable, sol en stratifié, aucun îlot, un sol marron et un plan de travail beige.
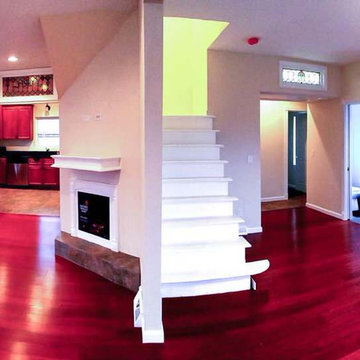
Idée de décoration pour un salon minimaliste fermé avec un mur beige, parquet en bambou, une cheminée standard et un sol rouge.

Marcelino Raposo
Cette image montre une cuisine ouverte linéaire et encastrable minimaliste de taille moyenne avec un évier encastré, un placard à porte plane, des portes de placard grises, un plan de travail en quartz, une crédence grise, un sol en bois brun, une péninsule et un sol marron.
Cette image montre une cuisine ouverte linéaire et encastrable minimaliste de taille moyenne avec un évier encastré, un placard à porte plane, des portes de placard grises, un plan de travail en quartz, une crédence grise, un sol en bois brun, une péninsule et un sol marron.
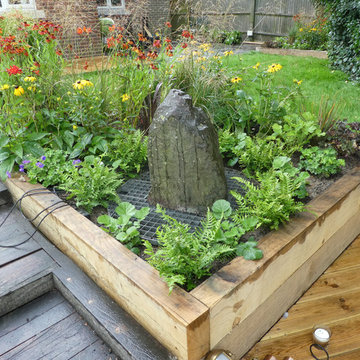
The clients used this garden as a place for relaxation as well as entertaining. They also had a dog and wanted a defined area in a part of the garden in order for her to be able to have free reign.
A fence with a gate separated part of the garden in which their dog was able to play and allowed for her to be kept their when required.
There were already two decked areas, one of which was unsafe and in need of replacement. The patio that was adjacent to the house was uneven in places and required relaying. This gave the opportunity to square off the previously diagonal shape of the patio and to create more room for entertaining.
Raised sleeper borders were introduced, which were in keeping with the existing sleepers used elsewhere in the garden. These were then planted with architectural evergreen Phormiums, Libertia and Polypodium vulgare which were then complemented with Deschampsia, Heleniums, Rudbeckias, Achilleas, Kniphofias, Geums, Crocosmia, Heuchera and Geraniums to provide seasonal interest with splashes of colour. In the spring, Tulips, Narcissi, Crocus and Alliums will start the season off.
The clients had an existing water feature which they wished to re-use, which was incorporated into one of the raised borders, close to the lower decked area and enabled them to enjoy the sound of it whilst relaxing in this area.
Lighting was also installed to enhance specific features of the garden and extend use of the garden well into the evening.

An existing Ikea kitchen gets a facelift. This MCM home's original kitchen was gutted and replaced by a simple Maple Ikea kitchen along with an Ikea Maple floating floor. Maple overload. The client wanted a simple remodel, enlarging the available storage, replacing the fronts and several cabinets, as well as new floors, counters and backsplash. Boring and Bland is now Bright and clean.
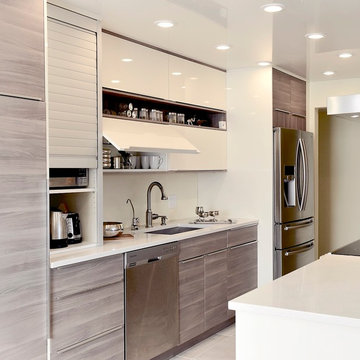
This is another favorite home redesign project.
Throughout my career, I've worked with some hefty budgets on a number of high-end projects. You can visit Paris Kitchens and Somerset Kitchens, companies that I have worked for previously, to get an idea of what I mean. I could start name dropping here, but I won’t, because that's not what this project is about. This project is about a small budget and a happy homeowner.
This was one of the first projects with a custom interior design at a fraction of a regular budget. I could use the term “value engineering” to describe it, because this particular interior was heavily value engineered.
The result: a sophisticated interior that looks so much more expensive than it is. And one ecstatic homeowner. Mission impossible accomplished.
P.S. Don’t ask me how much it cost, I promised the homeowner that their impressive budget will remain confidential.
In any case, no one would believe me even if I spilled the beans.
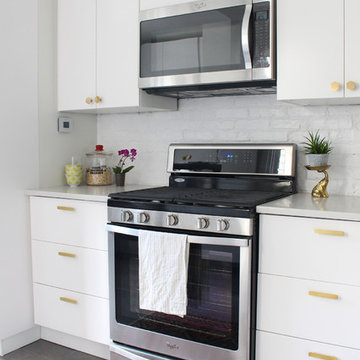
Chaney Widmer
Idées déco pour une cuisine moderne en L de taille moyenne avec un évier encastré, un placard à porte plane, des portes de placard blanches, un plan de travail en quartz modifié, une crédence blanche, un électroménager en acier inoxydable et un sol en carrelage de céramique.
Idées déco pour une cuisine moderne en L de taille moyenne avec un évier encastré, un placard à porte plane, des portes de placard blanches, un plan de travail en quartz modifié, une crédence blanche, un électroménager en acier inoxydable et un sol en carrelage de céramique.
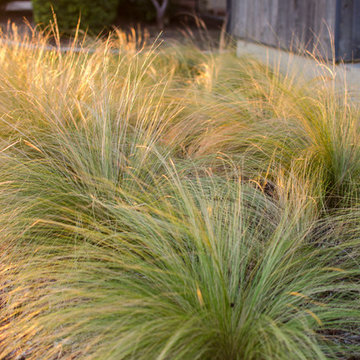
This minimalistic landscape design of grasses and concrete allow the dominate form of the residence shine.
Photography Credit: Wade Griffith
Cette photo montre un jardin avant moderne de taille moyenne et l'été avec une exposition ensoleillée.
Cette photo montre un jardin avant moderne de taille moyenne et l'été avec une exposition ensoleillée.
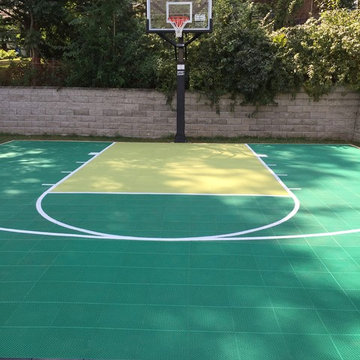
Custom Backyard Basketball Sport Court, Basketball Hoop System, and Accessories. Painted lines for basketball.
Exemple d'un petit jardin arrière moderne avec une exposition ensoleillée.
Exemple d'un petit jardin arrière moderne avec une exposition ensoleillée.
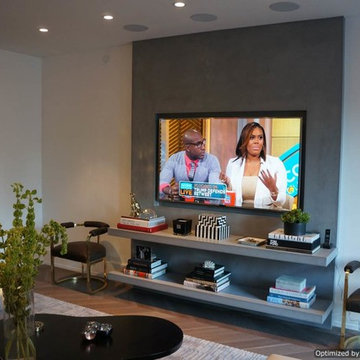
Hiframe custom installation on concrete slab - TV ON
Cette photo montre un grand salon moderne ouvert avec une salle de réception, un mur beige, parquet clair, un téléviseur encastré et aucune cheminée.
Cette photo montre un grand salon moderne ouvert avec une salle de réception, un mur beige, parquet clair, un téléviseur encastré et aucune cheminée.
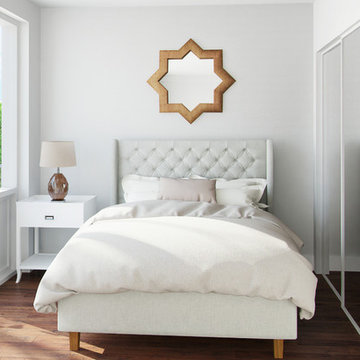
HouseItteam
Exemple d'une petite chambre parentale moderne avec un mur blanc et parquet clair.
Exemple d'une petite chambre parentale moderne avec un mur blanc et parquet clair.
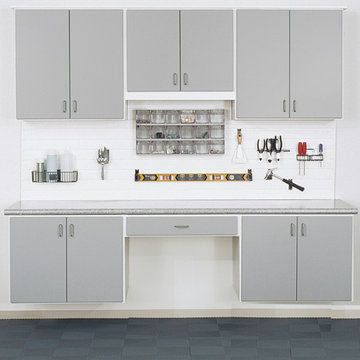
Easy to access work station integrated in your garage. Keep clutter out of site and functional for your projects. This design also features our custom durable garage tile.
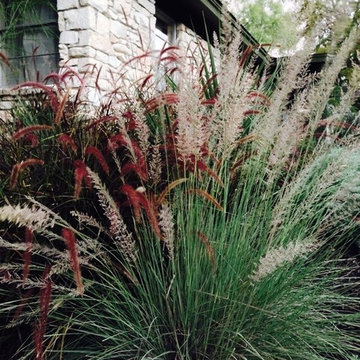
Fountain grass and Big Muhly in a xeriscaped yard.
All design, fabrication and construction by Davey McEathron Architecture.
Aménagement d'un petit xéropaysage avant moderne avec une exposition ensoleillée et du gravier.
Aménagement d'un petit xéropaysage avant moderne avec une exposition ensoleillée et du gravier.
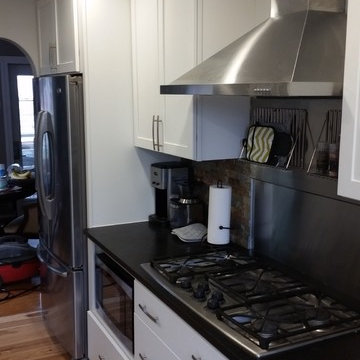
Réalisation d'une petite cuisine parallèle minimaliste fermée avec un évier encastré, un placard à porte shaker, des portes de placard blanches, un plan de travail en granite, une crédence marron, une crédence en carrelage de pierre, un électroménager en acier inoxydable, parquet clair et aucun îlot.
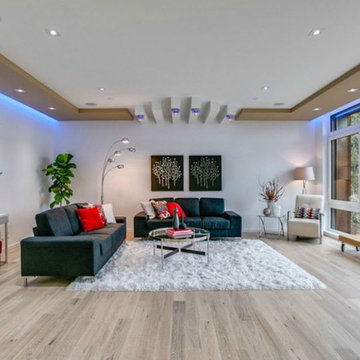
Solid Apollo LED. In this new European inspired home, the designers wanted to create a lively living and entertainment room by installing color changing RGB LED Strip Lights in the ceiling coves created by the ceiling accent blocks. The LED Strip Light is installed facing down, to project the most light possible. The design of the LED Strip Light ensures there are no hot spots and only a seamless linear light is shown. The lights are controlled by the Glass Touch In-Wall RGB LED Controller for simple color selection and color changing pre-programmed programs.
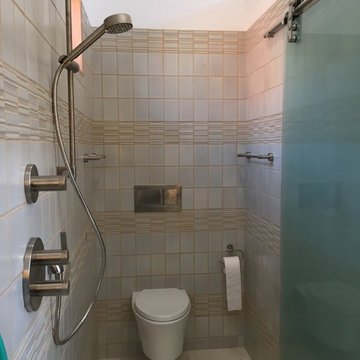
A really efficient use of space with a european style bathroom (all wet). The sink is at one end, the wall hung toilet at the other end, and the shower and entry to the bathroom in the center. The floor tile slopes to one side and the shower water is directed to a narrow sloping tile band that slopes from each side to a central drain.

Réalisation d'une cuisine parallèle minimaliste fermée et de taille moyenne avec un évier posé, un placard à porte plane, des portes de placard blanches, un plan de travail en bois, une crédence blanche, une crédence en carreau de porcelaine, un électroménager en acier inoxydable, un sol en carrelage de céramique et aucun îlot.
Idées déco de maisons modernes
8



















