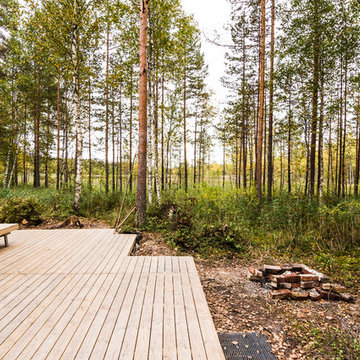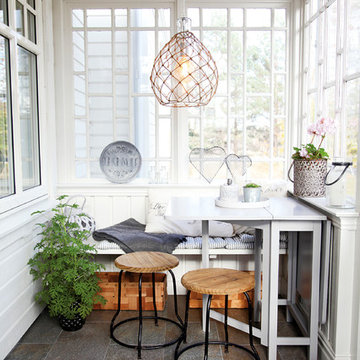Idées déco de maisons scandinaves

Fireclay's handmade tiles are perfect for visually maximizing smaller spaces. For these condo dwellers, mustard yellow kitchen tiles along the backsplash infuse the space with warmth and charm.
Tile Shown: 2x8 Tile in Mustard Seed
DESIGN
Taylor + Taylor Co
PHOTOS
Tiffany J. Photography
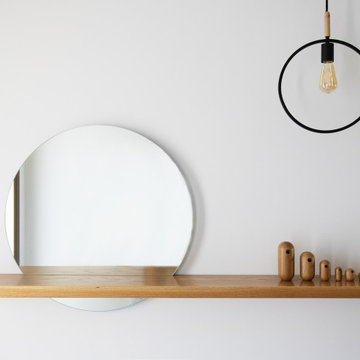
Estante de roble macizo con espejo circular integrado.
Cette photo montre une petite entrée scandinave avec un couloir et un mur blanc.
Cette photo montre une petite entrée scandinave avec un couloir et un mur blanc.

Open floating shelves and expressive cabinet details keep an otherwise modest kitchen quite contemporary.
Réalisation d'une petite cuisine ouverte parallèle nordique en bois clair avec un évier encastré, un placard à porte plane, un plan de travail en quartz modifié, une crédence blanche, une crédence en céramique, un électroménager en acier inoxydable, parquet clair, îlot, un plan de travail blanc et un sol beige.
Réalisation d'une petite cuisine ouverte parallèle nordique en bois clair avec un évier encastré, un placard à porte plane, un plan de travail en quartz modifié, une crédence blanche, une crédence en céramique, un électroménager en acier inoxydable, parquet clair, îlot, un plan de travail blanc et un sol beige.
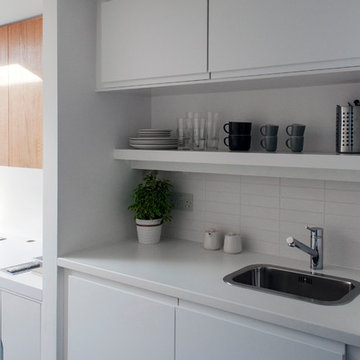
The office has been built at the rear of a terraced house in London. It features two desks and three seats. The joinery unit have been veneered with European oak. The desks are built in and they benefit from a large skylight. A small kitchen and bathroom provide additional services to the office.
The outside of the office was clad in siberian larch.
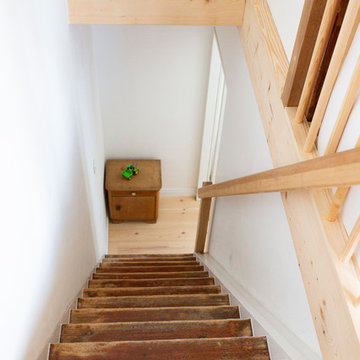
schulteplan/Stefanie Schulte-Architektur, Inga Howe-Photography, Tina Lange-Interior
Réalisation d'un petit escalier nordique avec des marches en bois, des contremarches en bois et un garde-corps en bois.
Réalisation d'un petit escalier nordique avec des marches en bois, des contremarches en bois et un garde-corps en bois.
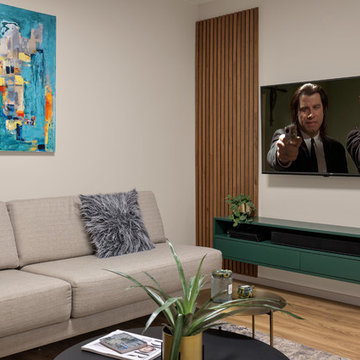
Photography: Shai Epstein
Réalisation d'un petit salon nordique avec sol en stratifié.
Réalisation d'un petit salon nordique avec sol en stratifié.
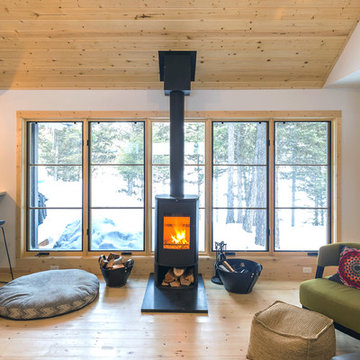
PHOTOS: JACOB HIXSON http://www.hixsonstudio.com/
Réalisation d'un petit salon nordique ouvert avec un mur blanc, parquet clair, un poêle à bois, un manteau de cheminée en métal, un téléviseur fixé au mur et un sol beige.
Réalisation d'un petit salon nordique ouvert avec un mur blanc, parquet clair, un poêle à bois, un manteau de cheminée en métal, un téléviseur fixé au mur et un sol beige.
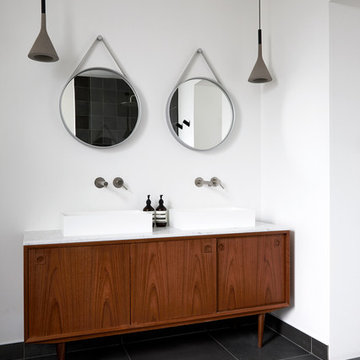
Anna Stathaki
Exemple d'une grande salle de bain principale scandinave avec une baignoire indépendante, une douche ouverte, un mur blanc, un sol en carrelage de céramique, une vasque, un plan de toilette en marbre, un sol noir, aucune cabine, un plan de toilette blanc, un placard à porte plane et des portes de placard marrons.
Exemple d'une grande salle de bain principale scandinave avec une baignoire indépendante, une douche ouverte, un mur blanc, un sol en carrelage de céramique, une vasque, un plan de toilette en marbre, un sol noir, aucune cabine, un plan de toilette blanc, un placard à porte plane et des portes de placard marrons.
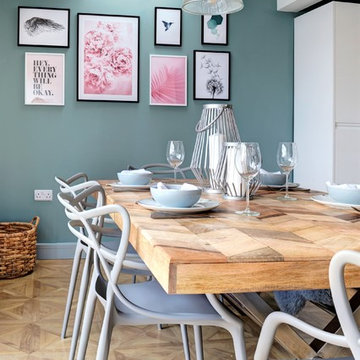
Heather Gunn
Idée de décoration pour une salle à manger nordique avec un mur vert, parquet clair et un sol beige.
Idée de décoration pour une salle à manger nordique avec un mur vert, parquet clair et un sol beige.

Кухня в скандинавском стиле. Подвесные шкафчики, серый фасад, круглый обеденный стол, лампа над столом, плитка на фартуке кабанчик.
Aménagement d'une petite cuisine américaine scandinave en L avec un évier encastré, un placard avec porte à panneau surélevé, des portes de placard grises, un plan de travail en bois, une crédence blanche, une crédence en carrelage métro, un électroménager blanc, un sol en carrelage de céramique, un sol gris et un plan de travail jaune.
Aménagement d'une petite cuisine américaine scandinave en L avec un évier encastré, un placard avec porte à panneau surélevé, des portes de placard grises, un plan de travail en bois, une crédence blanche, une crédence en carrelage métro, un électroménager blanc, un sol en carrelage de céramique, un sol gris et un plan de travail jaune.
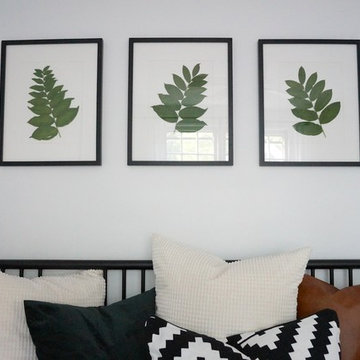
Exemple d'une petite chambre d'amis scandinave avec un mur blanc, un sol en bois brun et un sol marron.

I built this on my property for my aging father who has some health issues. Handicap accessibility was a factor in design. His dream has always been to try retire to a cabin in the woods. This is what he got.
It is a 1 bedroom, 1 bath with a great room. It is 600 sqft of AC space. The footprint is 40' x 26' overall.
The site was the former home of our pig pen. I only had to take 1 tree to make this work and I planted 3 in its place. The axis is set from root ball to root ball. The rear center is aligned with mean sunset and is visible across a wetland.
The goal was to make the home feel like it was floating in the palms. The geometry had to simple and I didn't want it feeling heavy on the land so I cantilevered the structure beyond exposed foundation walls. My barn is nearby and it features old 1950's "S" corrugated metal panel walls. I used the same panel profile for my siding. I ran it vertical to match the barn, but also to balance the length of the structure and stretch the high point into the canopy, visually. The wood is all Southern Yellow Pine. This material came from clearing at the Babcock Ranch Development site. I ran it through the structure, end to end and horizontally, to create a seamless feel and to stretch the space. It worked. It feels MUCH bigger than it is.
I milled the material to specific sizes in specific areas to create precise alignments. Floor starters align with base. Wall tops adjoin ceiling starters to create the illusion of a seamless board. All light fixtures, HVAC supports, cabinets, switches, outlets, are set specifically to wood joints. The front and rear porch wood has three different milling profiles so the hypotenuse on the ceilings, align with the walls, and yield an aligned deck board below. Yes, I over did it. It is spectacular in its detailing. That's the benefit of small spaces.
Concrete counters and IKEA cabinets round out the conversation.
For those who cannot live tiny, I offer the Tiny-ish House.
Photos by Ryan Gamma
Staging by iStage Homes
Design Assistance Jimmy Thornton
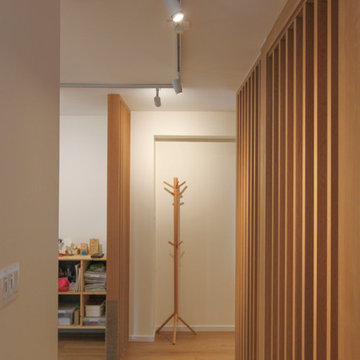
Cette image montre un petit escalier droit nordique avec des marches en bois, des contremarches en bois et un garde-corps en bois.
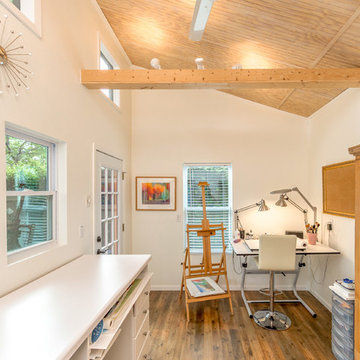
Aménagement d'un petit bureau scandinave de type studio avec un mur blanc, sol en stratifié, une cheminée d'angle, un bureau intégré et un sol marron.
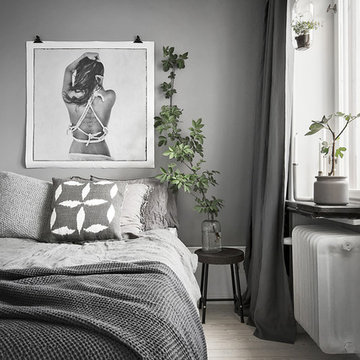
Idée de décoration pour une chambre d'amis grise et blanche nordique de taille moyenne avec un mur gris et parquet clair.
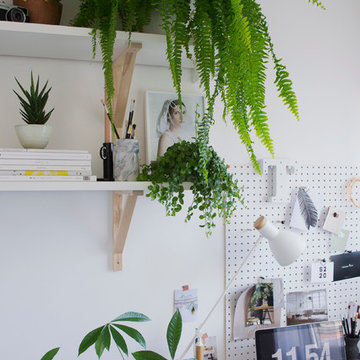
Bright, white workspace, IKEA shelving, green houseplants.
Photography © Tiffany Grant-Riley
Inspiration pour un petit bureau nordique avec un mur blanc, aucune cheminée et un bureau indépendant.
Inspiration pour un petit bureau nordique avec un mur blanc, aucune cheminée et un bureau indépendant.
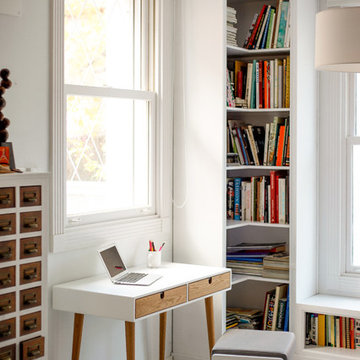
Manuel Barrera
Idées déco pour une petite chambre d'enfant scandinave avec un mur blanc et un sol en carrelage de céramique.
Idées déco pour une petite chambre d'enfant scandinave avec un mur blanc et un sol en carrelage de céramique.

Ищете небольшую стильную кухню, которая подойдет для вашей квартиры-студии? Рассмотрите угловую кухню мятного цвета с деревянными фасадами. Яркая гамма и минималистичный стиль делают эту кухню идеальным выбором для небольшого помещения. Отсутствие ручек и узкий дизайн помогут оптимизировать пространство без ущерба для стиля.
Idées déco de maisons scandinaves
4



















