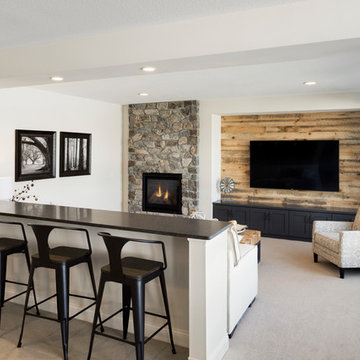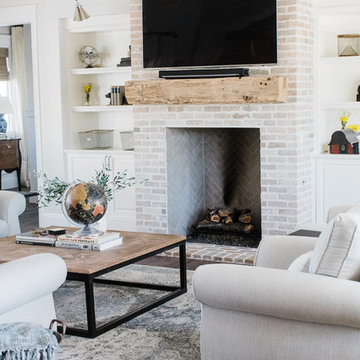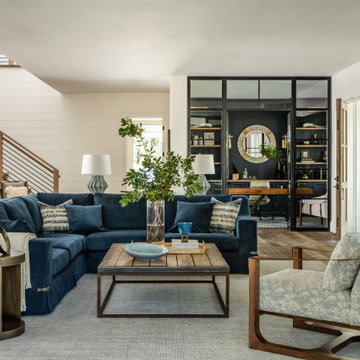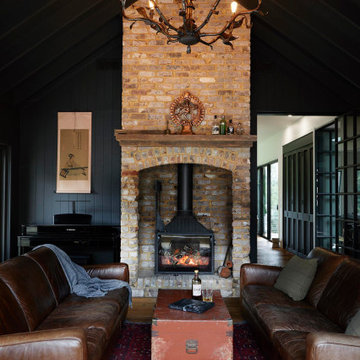Idées déco de salles de séjour campagne
Trier par :
Budget
Trier par:Populaires du jour
41 - 60 sur 18 671 photos
1 sur 2

Cette photo montre une salle de séjour nature avec une bibliothèque ou un coin lecture, un mur marron et un sol en bois brun.
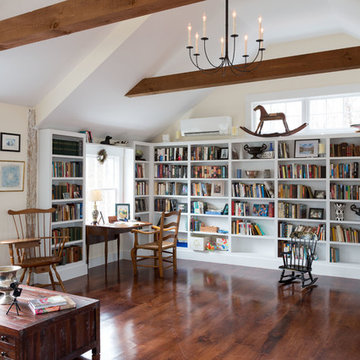
Réalisation d'une grande salle de séjour champêtre ouverte avec une bibliothèque ou un coin lecture, un mur beige, un sol marron, parquet foncé et aucune cheminée.
Trouvez le bon professionnel près de chez vous
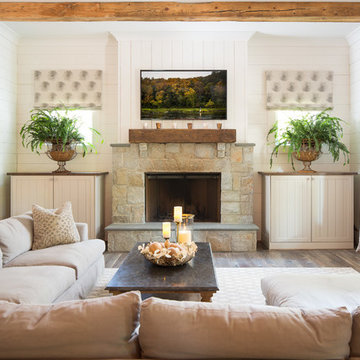
Amazing front porch of a modern farmhouse built by Steve Powell Homes (www.stevepowellhomes.com). Photo Credit: David Cannon Photography (www.davidcannonphotography.com)

The lower level of this modern farmhouse features a large game room that connects out to the screen porch, pool terrace and fire pit beyond. One end of the space is a large lounge area for watching TV and the other end has a built-in wet bar and accordion windows that open up to the screen porch. The TV is concealed by barn doors with salvaged barn wood on a shiplap wall.
Photography by Todd Crawford
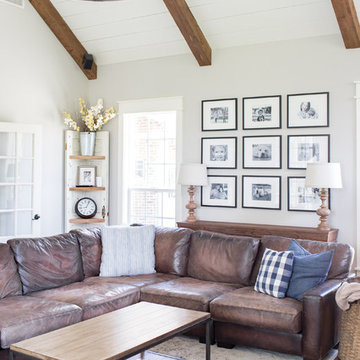
Photography by Grace Laird Photography
Cette photo montre une grande salle de séjour nature fermée.
Cette photo montre une grande salle de séjour nature fermée.

Bright, comfortable, and contemporary family room with farmhouse-style details like painted white brick and horizontal wood paneling. Pops of color give the space personality.

Aménagement d'une grande salle de séjour campagne ouverte avec une cheminée standard, un manteau de cheminée en brique, un téléviseur fixé au mur et un sol en bois brun.
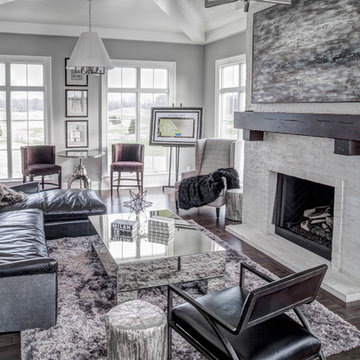
Shiplap ceiling great room
Cette image montre une salle de séjour rustique de taille moyenne et ouverte avec un mur gris, parquet foncé, une cheminée standard, un manteau de cheminée en brique et aucun téléviseur.
Cette image montre une salle de séjour rustique de taille moyenne et ouverte avec un mur gris, parquet foncé, une cheminée standard, un manteau de cheminée en brique et aucun téléviseur.
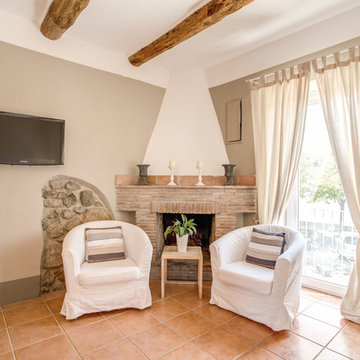
Guendalina Gallo - Simon Clementi
Exemple d'une petite salle de séjour nature avec un mur beige, un sol en carrelage de céramique, une cheminée d'angle, un manteau de cheminée en brique et un téléviseur fixé au mur.
Exemple d'une petite salle de séjour nature avec un mur beige, un sol en carrelage de céramique, une cheminée d'angle, un manteau de cheminée en brique et un téléviseur fixé au mur.
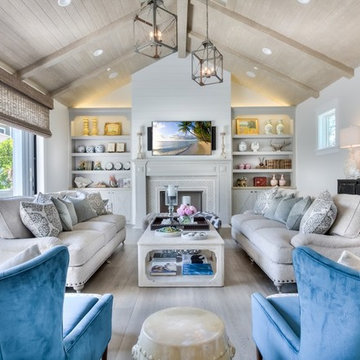
Réalisation d'une grande salle de séjour champêtre ouverte avec un mur blanc, parquet clair, une cheminée standard, un manteau de cheminée en pierre, un téléviseur fixé au mur et un sol marron.

Old World European, Country Cottage. Three separate cottages make up this secluded village over looking a private lake in an old German, English, and French stone villa style. Hand scraped arched trusses, wide width random walnut plank flooring, distressed dark stained raised panel cabinetry, and hand carved moldings make these traditional buildings look like they have been here for 100s of years. Newly built of old materials, and old traditional building methods, including arched planked doors, leathered stone counter tops, stone entry, wrought iron straps, and metal beam straps. The Lake House is the first, a Tudor style cottage with a slate roof, 2 bedrooms, view filled living room open to the dining area, all overlooking the lake. European fantasy cottage with hand hewn beams, exposed curved trusses and scraped walnut floors, carved moldings, steel straps, wrought iron lighting and real stone arched fireplace. Dining area next to kitchen in the English Country Cottage. Handscraped walnut random width floors, curved exposed trusses. Wrought iron hardware. The Carriage Home fills in when the kids come home to visit, and holds the garage for the whole idyllic village. This cottage features 2 bedrooms with on suite baths, a large open kitchen, and an warm, comfortable and inviting great room. All overlooking the lake. The third structure is the Wheel House, running a real wonderful old water wheel, and features a private suite upstairs, and a work space downstairs. All homes are slightly different in materials and color, including a few with old terra cotta roofing. Project Location: Ojai, California. Project designed by Maraya Interior Design. From their beautiful resort town of Ojai, they serve clients in Montecito, Hope Ranch, Malibu and Calabasas, across the tri-county area of Santa Barbara, Ventura and Los Angeles, south to Hidden Hills.
Christopher Painter, contractor

Larry Asam Photography
Idées déco pour une salle de séjour campagne fermée avec une bibliothèque ou un coin lecture, un mur gris, un sol en bois brun et aucune cheminée.
Idées déco pour une salle de séjour campagne fermée avec une bibliothèque ou un coin lecture, un mur gris, un sol en bois brun et aucune cheminée.
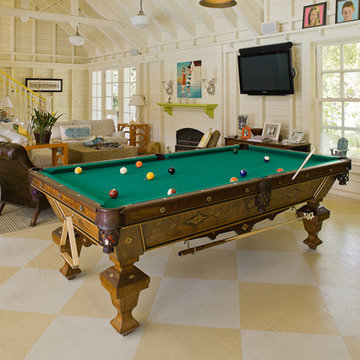
Victorian Pool House
Architect: Greg Klein at John Malick & Associates
Photograph by Jeannie O'Connor
Cette photo montre une salle de séjour nature avec parquet peint et un sol jaune.
Cette photo montre une salle de séjour nature avec parquet peint et un sol jaune.
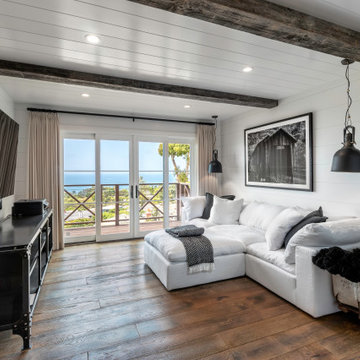
White Cloud sectional with Industrial metal bookcase and vintage farmhouse accents
Cette photo montre une grande salle de séjour nature ouverte avec un mur blanc, un sol en bois brun, un téléviseur fixé au mur et un sol marron.
Cette photo montre une grande salle de séjour nature ouverte avec un mur blanc, un sol en bois brun, un téléviseur fixé au mur et un sol marron.

Photography by Golden Gate Creative
Exemple d'une salle de séjour nature en bois de taille moyenne et ouverte avec un mur blanc, un sol en bois brun, aucune cheminée, un téléviseur encastré, un sol marron et un plafond à caissons.
Exemple d'une salle de séjour nature en bois de taille moyenne et ouverte avec un mur blanc, un sol en bois brun, aucune cheminée, un téléviseur encastré, un sol marron et un plafond à caissons.
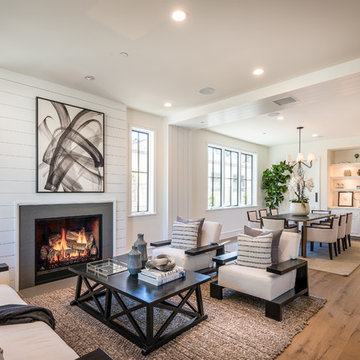
Set upon an oversized and highly sought-after creekside lot in Brentwood, this two story home and full guest home exude a casual, contemporary farmhouse style and vibe. The main residence boasts 5 bedrooms and 5.5 bathrooms, each ensuite with thoughtful touches that accentuate the home’s overall classic finishes. The master retreat opens to a large balcony overlooking the yard accented by mature bamboo and palms. Other features of the main house include European white oak floors, recessed lighting, built in speaker system, attached 2-car garage and a laundry room with 2 sets of state-of-the-art Samsung washers and dryers. The bedroom suite on the first floor enjoys its own entrance, making it ideal for guests. The open concept kitchen features Calacatta marble countertops, Wolf appliances, wine storage, dual sinks and dishwashers and a walk-in butler’s pantry. The loggia is accessed via La Cantina bi-fold doors that fully open for year-round alfresco dining on the terrace, complete with an outdoor fireplace. The wonderfully imagined yard contains a sparkling pool and spa and a crisp green lawn and lovely deck and patio areas. Step down further to find the detached guest home, which was recognized with a Decade Honor Award by the Los Angeles Chapter of the AIA in 2006, and, in fact, was a frequent haunt of Frank Gehry who inspired its cubist design. The guest house has a bedroom and bathroom, living area, a newly updated kitchen and is surrounded by lush landscaping that maximizes its creekside setting, creating a truly serene oasis.
Idées déco de salles de séjour campagne
3
