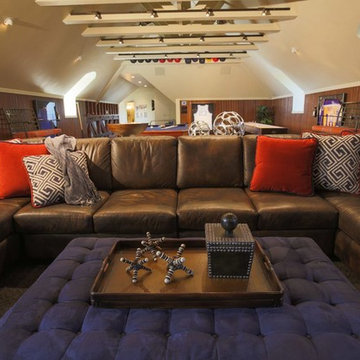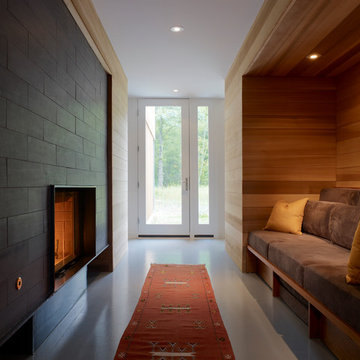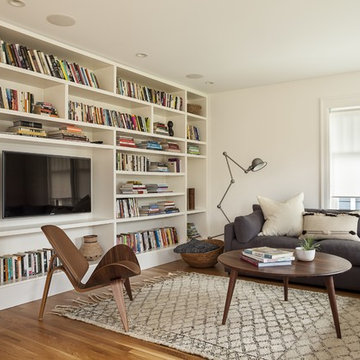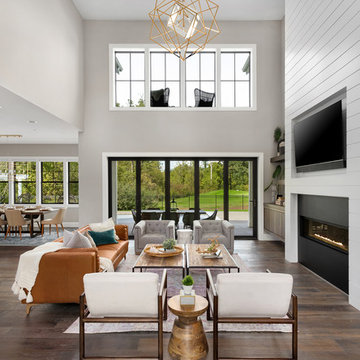Idées déco de salles de séjour modernes
Trier par :
Budget
Trier par:Populaires du jour
81 - 100 sur 58 476 photos
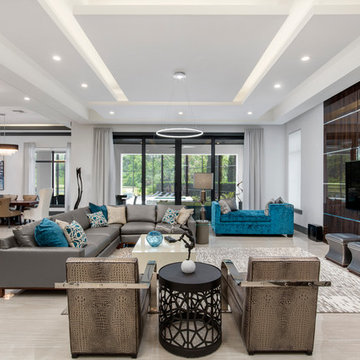
The gathering room in this space is an open concept leading into both the kitchen and dining room. This large area provides the perfect setting to lounge on custom upholstered pieces and enjoy the unique wood paneled tv wall. The high contrast of this space is elegant and timeless making this home one of a kind.
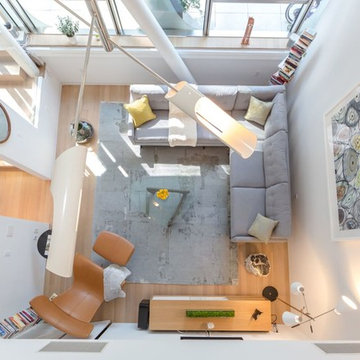
Modern Duplex in the heart of Chelsea hosts a family with a love for art.
The open kitchen and dining area reside on the upper level, and overlook the square living room with double-height ceilings, a wall of glass, a half bathroom, and access to the private 711 sq foot out door patio.a double height 19' ceiling in the living room, shows off oil-finished, custom stained, solid oak flooring, Aprilaire temperature sensors with remote thermostat, recessed base moldings and Nanz hardware throughout.Kitchen custom-designed and built Poliform cabinetry, Corian countertops and Miele appliances
Photo Credit: Francis Augustine
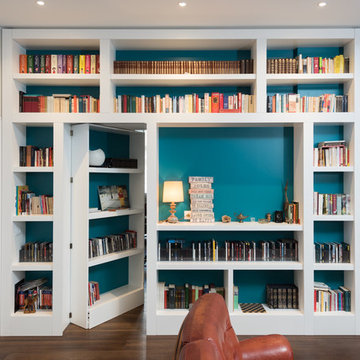
Paolo Fusco © 2016 Houzz
Cette photo montre une grande salle de séjour moderne ouverte avec une bibliothèque ou un coin lecture, un mur blanc et parquet foncé.
Cette photo montre une grande salle de séjour moderne ouverte avec une bibliothèque ou un coin lecture, un mur blanc et parquet foncé.
Trouvez le bon professionnel près de chez vous

This modern Aspen interior design defined by clean lines, timeless furnishings and neutral color pallet contrast strikingly with the rugged landscape of the Colorado Rockies that create the stunning panoramic view for the full height windows. The large fireplace is built with solid stone giving the room strength while the massive timbers supporting the ceiling give the room a grand feel. The centrally located bar makes a great place to gather while multiple spaces to lounge and relax give you and your guest the option of where to unwind.
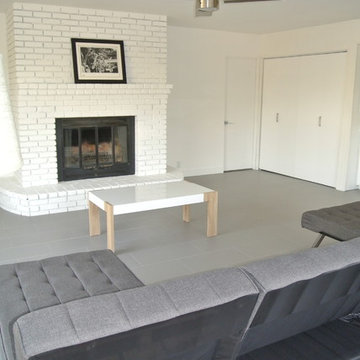
Family room had a typical red brick fireplace. Painted fireplace white for a more modern look. New Bi-fold door and hardware for Laundry area. Porcelain tile floors.
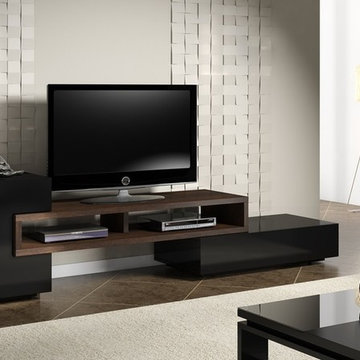
This expandable low TV unit features one bottom drawer divided in two inside and one lateral door.
Item available in wengue and white.
Other colors by special order only
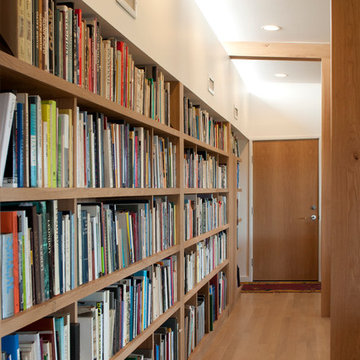
Réalisation d'une salle de séjour minimaliste ouverte avec une bibliothèque ou un coin lecture, un mur blanc et parquet clair.
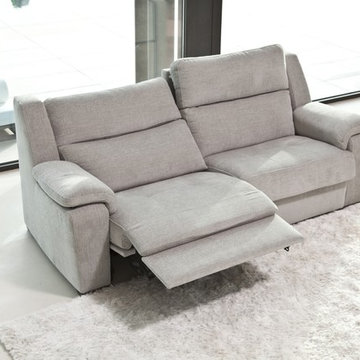
Model Vianna offers a wide range of possibilities with its different sized modules. It has a patented Soft-back system which make it very comfortable for everybody. The recliner option is electric and it slides forward, so the sofa can be placed next to the wall. This sofa can come upholstered in a variety of colored and patterned fabric or leather. The frame of the Vianna is crafted from pine wood and MDF construction making it very durable. All Fama products use a webbing system for suspension and support instead of the old spring design that will sag over years to come. Attached to the bottom of the sofa is are chrome finished metal or black finished wooden leg supports that allow the sofa to maintain it's low profile look.
Dimensions: Customizable
We deliver Nationwide!
Visit our showroom at:
Famaliving San Diego
401 University Ave,
San Diego, CA 92103
Questions? Ready to purchase?
Tel. 1-619-900-7674
sandiego@famaliving.com
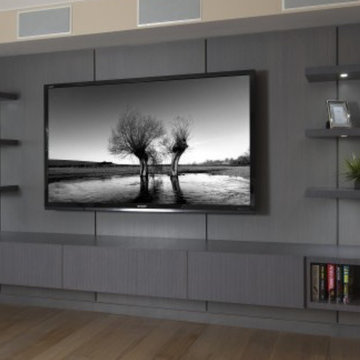
Modern design and Lighting highlight this functional wall unit.
Cette image montre une salle de séjour minimaliste.
Cette image montre une salle de séjour minimaliste.
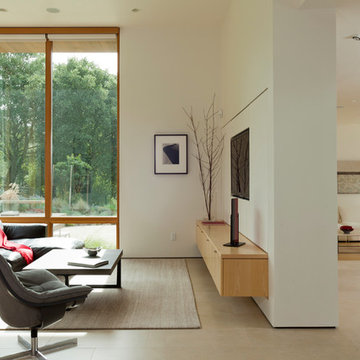
Russell Abraham
Aménagement d'une salle de séjour moderne ouverte et de taille moyenne avec un mur blanc, aucune cheminée, un téléviseur encastré et un sol en carrelage de porcelaine.
Aménagement d'une salle de séjour moderne ouverte et de taille moyenne avec un mur blanc, aucune cheminée, un téléviseur encastré et un sol en carrelage de porcelaine.
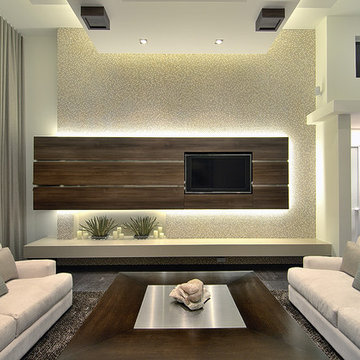
Photo shot by Michael Laurenzano
Idée de décoration pour une salle de séjour minimaliste.
Idée de décoration pour une salle de séjour minimaliste.
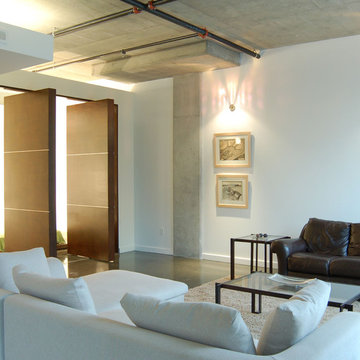
swivel doors in family rooms
Idées déco pour une salle de séjour moderne avec sol en béton ciré et un mur blanc.
Idées déco pour une salle de séjour moderne avec sol en béton ciré et un mur blanc.
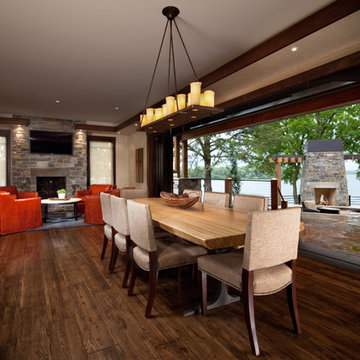
Expansive disappearing doors
Rustic modern style
Cozy Hearth room
Residential Design: Peter Eskuche, AIA, Eskuche Associates
Martha O'hara interiors
Exemple d'une salle de séjour moderne ouverte avec un mur beige, parquet foncé, une cheminée standard et un manteau de cheminée en pierre.
Exemple d'une salle de séjour moderne ouverte avec un mur beige, parquet foncé, une cheminée standard et un manteau de cheminée en pierre.
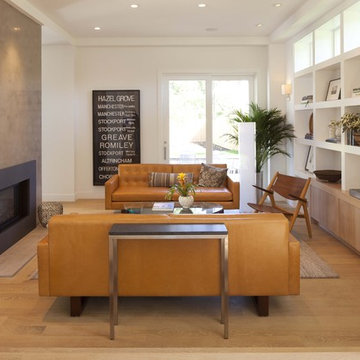
Inspiration pour une salle de séjour minimaliste avec un mur blanc, un sol en bois brun, une cheminée standard et aucun téléviseur.
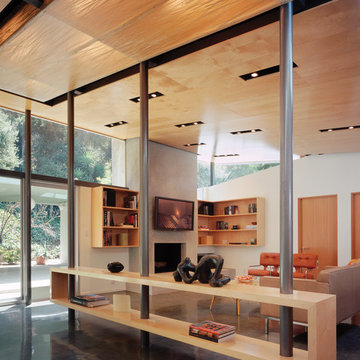
View to family room with custom fabricated floating shelf and light box above.
Cette image montre une salle de séjour minimaliste de taille moyenne avec un mur blanc, sol en béton ciré, une cheminée standard, un manteau de cheminée en plâtre et un téléviseur fixé au mur.
Cette image montre une salle de séjour minimaliste de taille moyenne avec un mur blanc, sol en béton ciré, une cheminée standard, un manteau de cheminée en plâtre et un téléviseur fixé au mur.
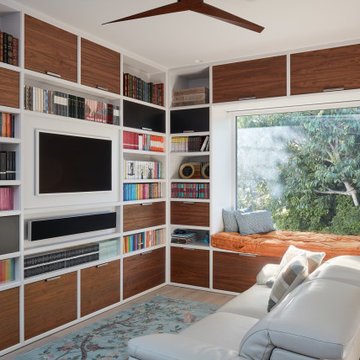
Conceived of as a C-shaped house with a small private courtyard and a large private rear yard, this new house maximizes the floor area available to build on this smaller Palo Alto lot. An Accessory Dwelling Unit (ADU) integrated into the main structure gave a floor area bonus. For now, it will be used for visiting relatives. One challenge of this design was keeping a low profile and proportional design while still meeting the FEMA flood plain requirement that the finished floor start about 3′ above grade.
The new house has four bedrooms (including the attached ADU), a separate family room with a window seat, a music room, a prayer room, and a large living space that opens to the private small courtyard as well as a large covered patio at the rear. Mature trees around the perimeter of the lot were preserved, and new ones planted, for private indoor-outdoor living.
C-shaped house, New home, ADU, Palo Alto, CA, courtyard,
KA Project Team: John Klopf, AIA, Angela Todorova, Lucie Danigo
Structural Engineer: ZFA Structural Engineers
Landscape Architect: Outer Space Landscape Architects
Contractor: Coast to Coast Development
Photography: ©2023 Mariko Reed
Year Completed: 2022
Location: Palo Alto, CA
Idées déco de salles de séjour modernes
5
