Idées déco de WC suspendus
Trier par :
Budget
Trier par:Populaires du jour
61 - 80 sur 6 545 photos
1 sur 2

Aménagement d'un WC suspendu industriel de taille moyenne avec un carrelage blanc, un carrelage métro, un mur blanc, un lavabo suspendu, un sol multicolore et un plan de toilette blanc.

Powder room with exquisite wall paper
Idées déco pour un WC suspendu bord de mer de taille moyenne avec des portes de placard blanches, du carrelage en marbre, un sol en bois brun, un lavabo encastré, un plan de toilette en marbre, un plan de toilette gris, meuble-lavabo encastré et du papier peint.
Idées déco pour un WC suspendu bord de mer de taille moyenne avec des portes de placard blanches, du carrelage en marbre, un sol en bois brun, un lavabo encastré, un plan de toilette en marbre, un plan de toilette gris, meuble-lavabo encastré et du papier peint.
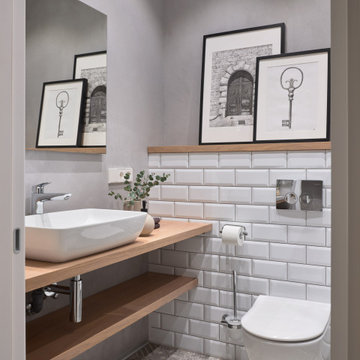
Cette photo montre un WC suspendu tendance avec un placard sans porte, un carrelage blanc, un carrelage métro, un mur gris, une vasque, un sol beige et un plan de toilette marron.

Inspiration pour un petit WC suspendu design avec un placard à porte plane, des portes de placards vertess, un carrelage gris, un mur blanc et un sol gris.

The powder room combines several different textures: the gray stone accent wall, the grasscloth walls and the live-edge slab we used to compliment the contemporary vessel sink. A custom mirror was made to play off the silver tones of the hardware. A modern lighting fixture was installed horizontally to play with the asymmetrical feel in the room.
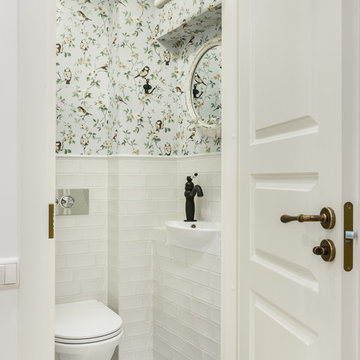
Idées déco pour un WC suspendu scandinave avec un lavabo posé, un carrelage blanc, un mur multicolore et un sol multicolore.

Planung: DUOPLAN FFM
http://duo-plan.de/
Cette image montre un WC suspendu design en bois clair avec un placard à porte plane, un carrelage beige, un mur marron, une vasque, un sol beige et un plan de toilette beige.
Cette image montre un WC suspendu design en bois clair avec un placard à porte plane, un carrelage beige, un mur marron, une vasque, un sol beige et un plan de toilette beige.

Pippa Wilson Photography
Cette photo montre un petit WC suspendu tendance avec un carrelage gris, des dalles de pierre, un mur blanc, parquet foncé, un lavabo suspendu et un sol marron.
Cette photo montre un petit WC suspendu tendance avec un carrelage gris, des dalles de pierre, un mur blanc, parquet foncé, un lavabo suspendu et un sol marron.
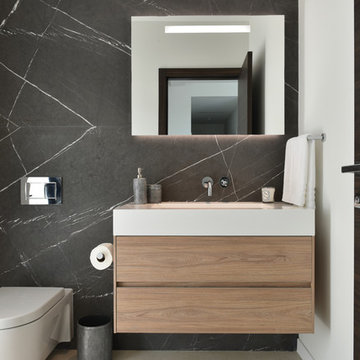
Idée de décoration pour un WC suspendu design en bois clair avec un placard à porte plane, du carrelage en marbre, un mur noir, un lavabo intégré et un plan de toilette blanc.

Built in 1925, this 15-story neo-Renaissance cooperative building is located on Fifth Avenue at East 93rd Street in Carnegie Hill. The corner penthouse unit has terraces on four sides, with views directly over Central Park and the city skyline beyond.
The project involved a gut renovation inside and out, down to the building structure, to transform the existing one bedroom/two bathroom layout into a two bedroom/three bathroom configuration which was facilitated by relocating the kitchen into the center of the apartment.
The new floor plan employs layers to organize space from living and lounge areas on the West side, through cooking and dining space in the heart of the layout, to sleeping quarters on the East side. A glazed entry foyer and steel clad “pod”, act as a threshold between the first two layers.
All exterior glazing, windows and doors were replaced with modern units to maximize light and thermal performance. This included erecting three new glass conservatories to create additional conditioned interior space for the Living Room, Dining Room and Master Bedroom respectively.
Materials for the living areas include bronzed steel, dark walnut cabinetry and travertine marble contrasted with whitewashed Oak floor boards, honed concrete tile, white painted walls and floating ceilings. The kitchen and bathrooms are formed from white satin lacquer cabinetry, marble, back-painted glass and Venetian plaster. Exterior terraces are unified with the conservatories by large format concrete paving and a continuous steel handrail at the parapet wall.
Photography by www.petermurdockphoto.com

Lynnette Bauer - 360REI
Idées déco pour un petit WC suspendu contemporain avec un carrelage de pierre, un sol en carrelage de céramique, une vasque, un plan de toilette en granite, un sol marron, un carrelage beige, un mur vert et un placard à porte plane.
Idées déco pour un petit WC suspendu contemporain avec un carrelage de pierre, un sol en carrelage de céramique, une vasque, un plan de toilette en granite, un sol marron, un carrelage beige, un mur vert et un placard à porte plane.
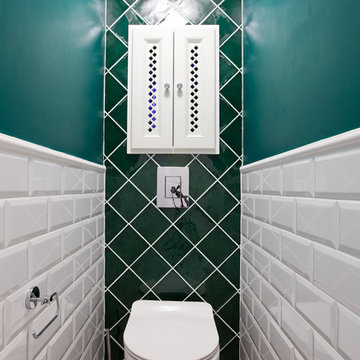
Cette image montre un WC suspendu traditionnel avec un carrelage blanc, un carrelage métro et un mur vert.

A powder rm featuring Arte Wallcoverings 48103 Masquerade Uni installed by Drop Wallcoverings, Calgary Wallpaper Installer. Interior Design by Cridland Associates. Photography by Lindsay Nichols Photography. Contractor/Build by Triangle Enterprises.
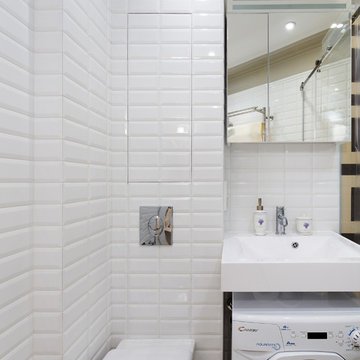
На 3,2 кв.м. удалось устроить полнофункциональную ванную комнату, и даже разместить стиральную машину. Не удивительно, что на ванну места не хватило, но её наличие и не было в числе значимых для заказчиков условий, поэтому ограничились душевой кабиной в строительном исполнении.

Aménagement d'un WC suspendu contemporain de taille moyenne avec un placard à porte plane, des portes de placard noires, un mur gris, parquet clair, une vasque et un sol beige.
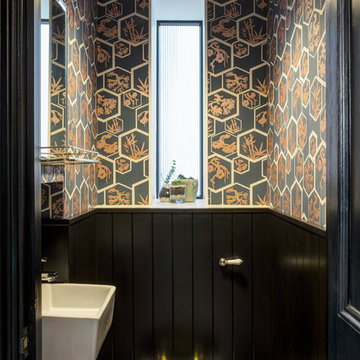
Ed Reeve
Aménagement d'un WC suspendu classique avec un mur multicolore et un lavabo suspendu.
Aménagement d'un WC suspendu classique avec un mur multicolore et un lavabo suspendu.

Inspiration pour un WC suspendu design de taille moyenne avec un carrelage de pierre, une vasque, un placard à porte plane, des portes de placard marrons, un carrelage beige, un mur beige, un sol en bois brun et un sol marron.
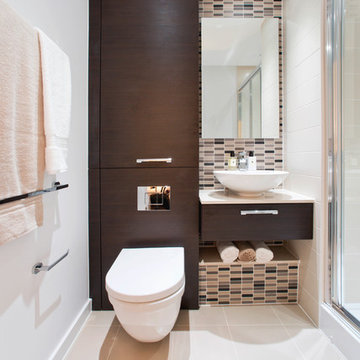
Cette image montre un WC suspendu design en bois foncé avec une vasque, un placard à porte plane, un carrelage beige, des carreaux en allumettes et un mur blanc.
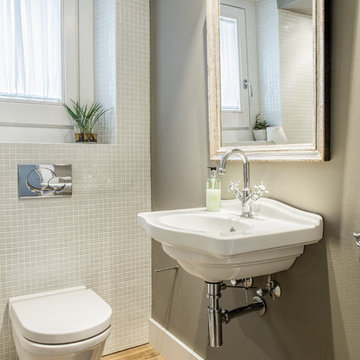
Inspiration pour un petit WC suspendu traditionnel avec un sol en bois brun, un lavabo suspendu, un carrelage gris et un mur gris.
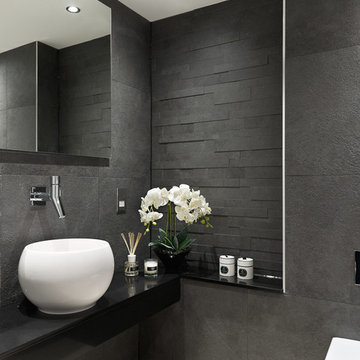
Alistair Nicholls
Inspiration pour un WC suspendu design avec une vasque, un carrelage gris, un carrelage noir, un mur gris et un plan de toilette noir.
Inspiration pour un WC suspendu design avec une vasque, un carrelage gris, un carrelage noir, un mur gris et un plan de toilette noir.
Idées déco de WC suspendus
4