Idées déco de terrasses bord de mer
Trier par :
Budget
Trier par:Populaires du jour
1 - 20 sur 912 photos
1 sur 3
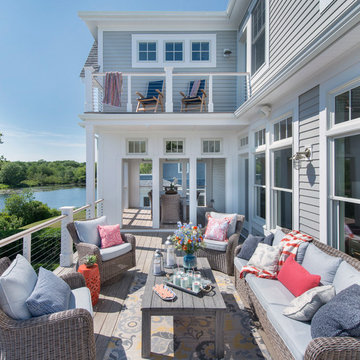
Green Hill Project
Photo Credit : Nat Rea
Idée de décoration pour une terrasse arrière marine de taille moyenne avec aucune couverture.
Idée de décoration pour une terrasse arrière marine de taille moyenne avec aucune couverture.
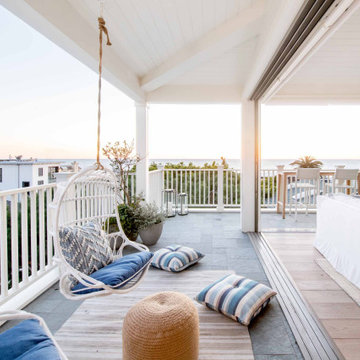
This 5,200-square foot modern farmhouse is located on Manhattan Beach’s Fourth Street, which leads directly to the ocean. A raw stone facade and custom-built Dutch front-door greets guests, and customized millwork can be found throughout the home. The exposed beams, wooden furnishings, rustic-chic lighting, and soothing palette are inspired by Scandinavian farmhouses and breezy coastal living. The home’s understated elegance privileges comfort and vertical space. To this end, the 5-bed, 7-bath (counting halves) home has a 4-stop elevator and a basement theater with tiered seating and 13-foot ceilings. A third story porch is separated from the upstairs living area by a glass wall that disappears as desired, and its stone fireplace ensures that this panoramic ocean view can be enjoyed year-round.
This house is full of gorgeous materials, including a kitchen backsplash of Calacatta marble, mined from the Apuan mountains of Italy, and countertops of polished porcelain. The curved antique French limestone fireplace in the living room is a true statement piece, and the basement includes a temperature-controlled glass room-within-a-room for an aesthetic but functional take on wine storage. The takeaway? Efficiency and beauty are two sides of the same coin.

Idées déco pour une terrasse avec une douche extérieure bord de mer de taille moyenne.
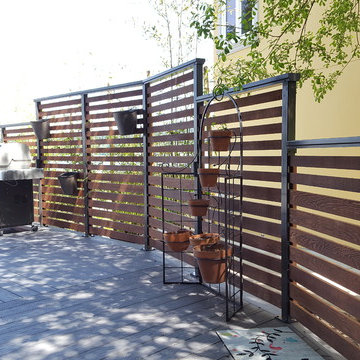
Staggered height of the privacy screen soften the impact and make the flow to the main deck area welcoming.
Inspiration pour une terrasse arrière marine de taille moyenne avec aucune couverture.
Inspiration pour une terrasse arrière marine de taille moyenne avec aucune couverture.
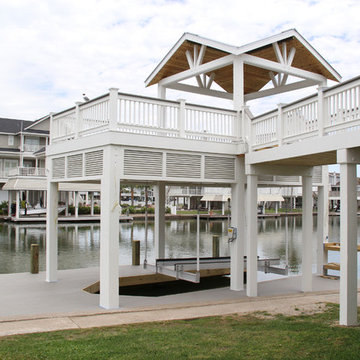
Boathouse
Idée de décoration pour une terrasse arrière marine.
Idée de décoration pour une terrasse arrière marine.
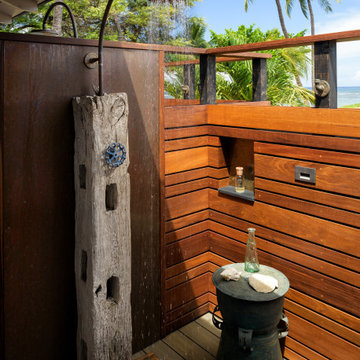
outdoor shower
Inspiration pour une terrasse arrière marine avec une extension de toiture.
Inspiration pour une terrasse arrière marine avec une extension de toiture.
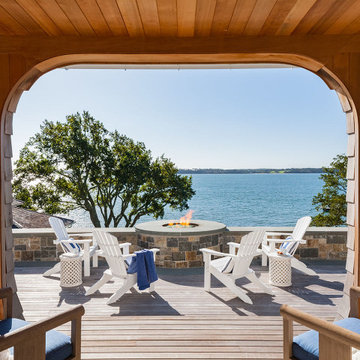
Pleasant Heights is a newly constructed home that sits atop a large bluff in Chatham overlooking Pleasant Bay, the largest salt water estuary on Cape Cod.
-
Two classic shingle style gambrel roofs run perpendicular to the main body of the house and flank an entry porch with two stout, robust columns. A hip-roofed dormer—with an arch-top center window and two tiny side windows—highlights the center above the porch and caps off the orderly but not too formal entry area. A third gambrel defines the garage that is set off to one side. A continuous flared roof overhang brings down the scale and helps shade the first-floor windows. Sinuous lines created by arches and brackets balance the linear geometry of the main mass of the house and are playful and fun. A broad back porch provides a covered transition from house to landscape and frames sweeping views.
-
Inside, a grand entry hall with a curved stair and balcony above sets up entry to a sequence of spaces that stretch out parallel to the shoreline. Living, dining, kitchen, breakfast nook, study, screened-in porch, all bedrooms and some bathrooms take in the spectacular bay view. A rustic brick and stone fireplace warms the living room and recalls the finely detailed chimney that anchors the west end of the house outside.
-
PSD Scope Of Work: Architecture, Landscape Architecture, Construction |
Living Space: 6,883ft² |
Photography: Brian Vanden Brink |
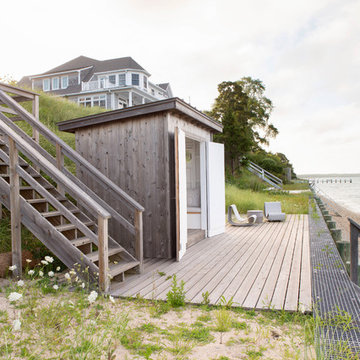
Architectural advisement, Interior Design, Custom Furniture Design & Art Curation by Chango & Co.
Photography by Sarah Elliott
See the feature in Domino Magazine
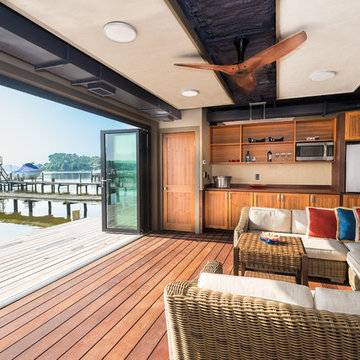
14’x24’ stone bunker (formerly a well house) is now a waterfront gameroom with storage. The 10’ wide movable NanaWall system of this true ‘Man Cave’ opens onto the dock, maximizing waterfront storage and providing an oasis on hot summer days.
Photos by Kevin Wilson Photography

Full outdoor kitchen & bar with an induction grill, all weather cabinets, outdoor refrigerator, and electric blue Azul Bahia Brazilian granite countertops to reflect the color of the sea; An octagonally shaped seating area facing the ocean for sunbathing and sunset viewing.; The deck is constructed with sustainably harvested tropical Brazilian hardwood Ipe that requires little maintenance..Eric Roth Photography

Réalisation d'une terrasse sur le toit marine avec aucune couverture et un garde-corps en matériaux mixtes.
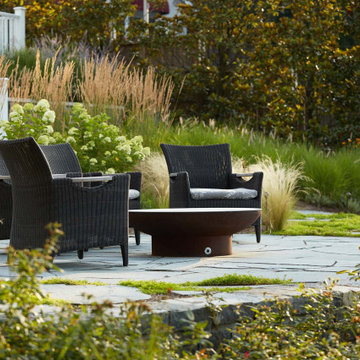
Exemple d'une grande terrasse arrière bord de mer avec un foyer extérieur, des pavés en pierre naturelle et aucune couverture.
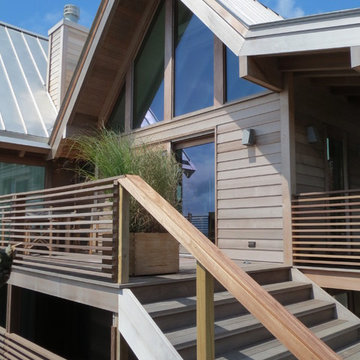
Aménagement d'une grande terrasse arrière bord de mer avec aucune couverture.
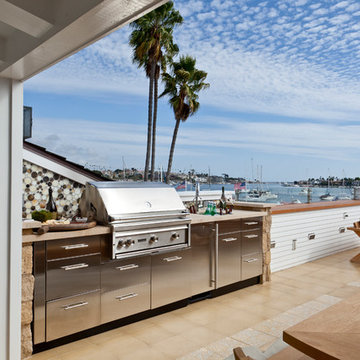
Mark Lohman Photography
Inspiration pour une terrasse marine avec une cuisine d'été et une extension de toiture.
Inspiration pour une terrasse marine avec une cuisine d'été et une extension de toiture.
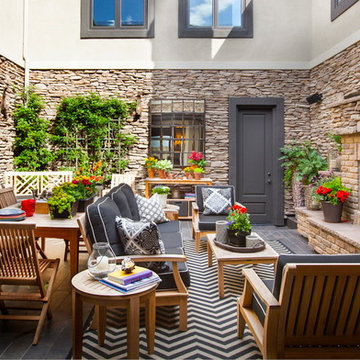
Cette photo montre une grande terrasse bord de mer avec une cour, aucune couverture et des pavés en pierre naturelle.
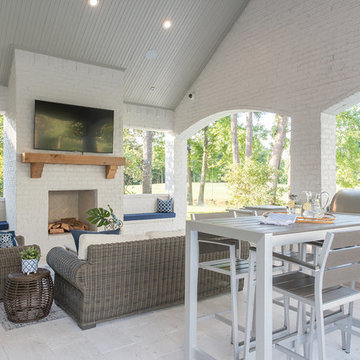
Réalisation d'une grande terrasse arrière marine avec du carrelage et une extension de toiture.
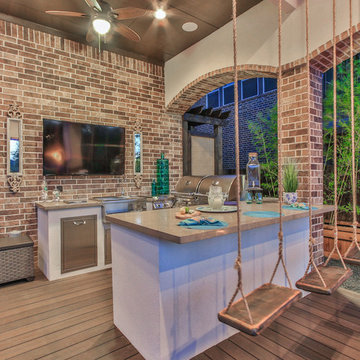
Idée de décoration pour une terrasse en bois arrière marine de taille moyenne avec une cuisine d'été et un gazebo ou pavillon.
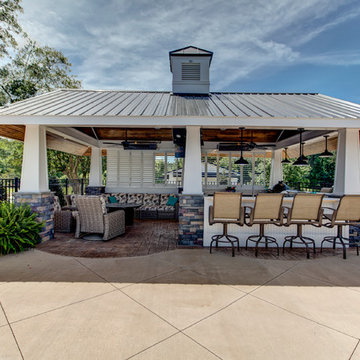
This cabana is truly outdoor living at its best. An outdoor kitchen beside the outdoor living room and pool. With aluminum shutters to block the hot western sun, fans to move the air, and heaters for cool evenings, make the space extremely comfortable. This has become the most used room "in" the house.
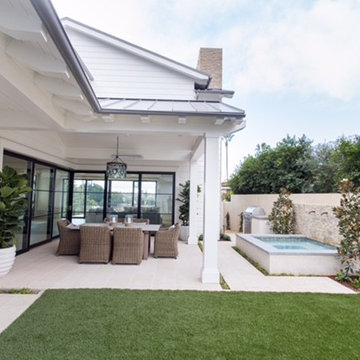
Photography by Ryan Garvin
Réalisation d'une terrasse arrière marine de taille moyenne avec un point d'eau, du carrelage et une extension de toiture.
Réalisation d'une terrasse arrière marine de taille moyenne avec un point d'eau, du carrelage et une extension de toiture.

Cette image montre une grande terrasse latérale marine avec des pavés en pierre naturelle et une extension de toiture.
Idées déco de terrasses bord de mer
1