Idées déco de terrasses bord de mer
Trier par :
Budget
Trier par:Populaires du jour
21 - 40 sur 907 photos
1 sur 3
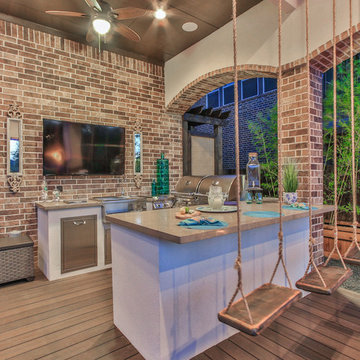
Idée de décoration pour une terrasse en bois arrière marine de taille moyenne avec une cuisine d'été et un gazebo ou pavillon.
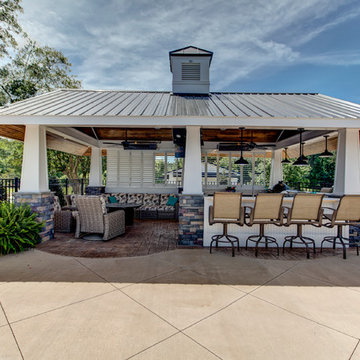
This cabana is truly outdoor living at its best. An outdoor kitchen beside the outdoor living room and pool. With aluminum shutters to block the hot western sun, fans to move the air, and heaters for cool evenings, make the space extremely comfortable. This has become the most used room "in" the house.

Cette image montre une grande terrasse latérale marine avec des pavés en pierre naturelle et une extension de toiture.
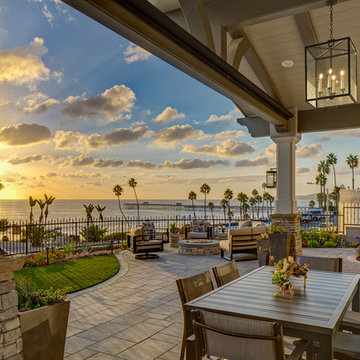
Martin King Photography
Idées déco pour une grande terrasse avant bord de mer avec un foyer extérieur, des pavés en béton et une extension de toiture.
Idées déco pour une grande terrasse avant bord de mer avec un foyer extérieur, des pavés en béton et une extension de toiture.
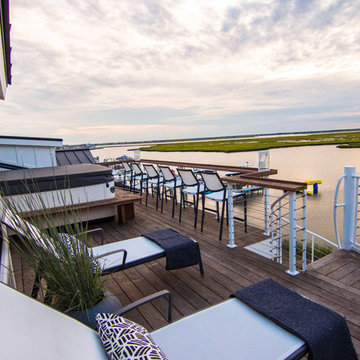
3rd floor deck with firepit and hot tub
Idée de décoration pour une terrasse marine avec un foyer extérieur.
Idée de décoration pour une terrasse marine avec un foyer extérieur.
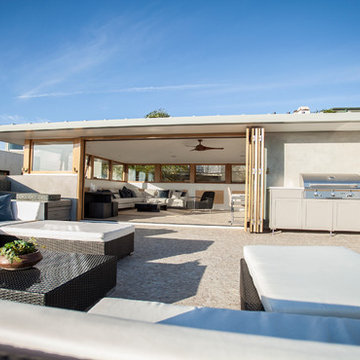
Massive entertaining space complete with lounge areas, dining areas and outdoor kitchen lead into top floor family area complete with home bar upstairs to take in the beautiful unobstructed ocean view. Thoughtfully designed by Steve Lazar. DesignBuildbySouthSwell.com.
Photography by Joel Silva
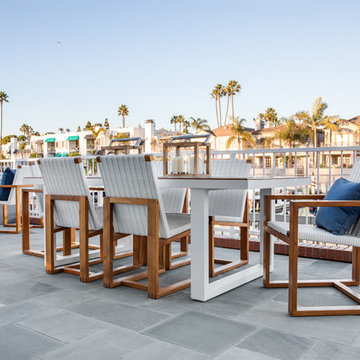
Contemporary Coastal Patio
Design: Three Salt Design Co.
Build: UC Custom Homes
Photo: Chad Mellon
Inspiration pour une terrasse arrière marine de taille moyenne avec une cuisine d'été, des pavés en pierre naturelle et aucune couverture.
Inspiration pour une terrasse arrière marine de taille moyenne avec une cuisine d'été, des pavés en pierre naturelle et aucune couverture.
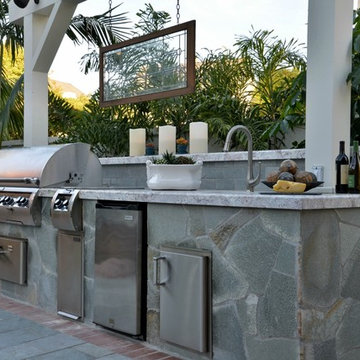
Martin Mann photographer
Idées déco pour une petite terrasse arrière bord de mer avec une cuisine d'été, du carrelage et aucune couverture.
Idées déco pour une petite terrasse arrière bord de mer avec une cuisine d'été, du carrelage et aucune couverture.
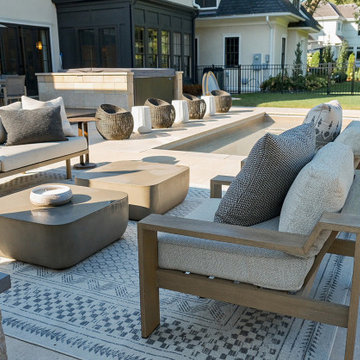
This Edina, MN project started when the client’s contacted me about their desire to create a family friendly entertaining space as well as a great place to entertain friends. The site amenities that were incorporated into the landscape design-build include a swimming pool, hot tub, outdoor dining space with grill/kitchen/bar combo, a mortared stone wood burning fireplace, and a pool house.
The house was built in 2015 and the rear yard was left essentially as a clean slate. Existing construction consisted of a covered screen porch with screens opening out to another covered space. Both were built with the floor constructed of composite decking (low lying deck, one step off to grade). The deck also wrapped over to doorways out of the kitchenette & dining room. This open amount of deck space allowed us to reconsider the furnishings for dining and how we could incorporate the bar and outdoor kitchen. We incorporated a self-contained spa within the deck to keep it closer to the house for winter use. It is surrounded by a raised masonry seating wall for “hiding” the spa and comfort for access. The deck was dis-assembled as needed to accommodate the masonry for the spa surround, bar, outdoor kitchen & re-built for a finished look as it attached back to the masonry.
The layout of the 20’x48’ swimming pool was determined in order to accommodate the custom pool house & rear/side yard setbacks. The client wanted to create ample space for chaise loungers & umbrellas as well as a nice seating space for the custom wood burning fireplace. Raised masonry walls are used to define these areas and give a sense of space. The pool house is constructed in line with the swimming pool on the deep/far end.
The swimming pool was installed with a concrete subdeck to allow for a custom stone coping on the pool edge. The patio material and coping are made out of 24”x36” Ardeo Limestone. 12”x24” Ardeo Limestone is used as veneer for the masonry items. The fireplace is a main focal point, so we decided to use a different veneer than the other masonry areas so it could stand out a bit more.
The clients have been enjoying all of the new additions to their dreamy coastal backyard. All of the elements flow together nicely and entertaining family and friends couldn’t be easier in this beautifully remodeled space.
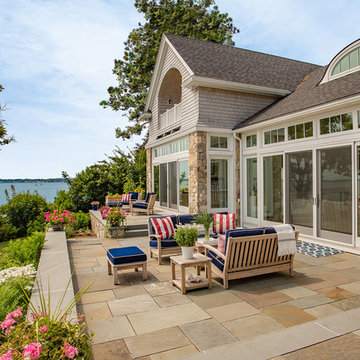
Idée de décoration pour une grande terrasse arrière marine avec aucune couverture et des pavés en pierre naturelle.
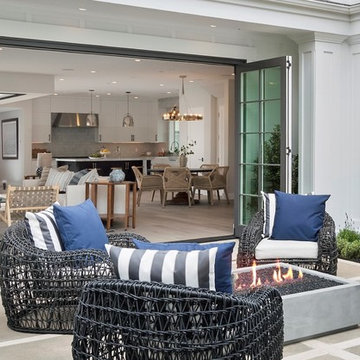
Réalisation d'une grande terrasse avant marine avec un foyer extérieur, une dalle de béton et aucune couverture.
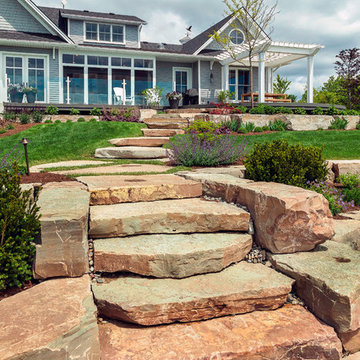
Stone walkway
Photo by © Daniel Vaughan (vaughangroup.ca)
Cette photo montre une grande terrasse arrière bord de mer avec un point d'eau, des pavés en béton et aucune couverture.
Cette photo montre une grande terrasse arrière bord de mer avec un point d'eau, des pavés en béton et aucune couverture.
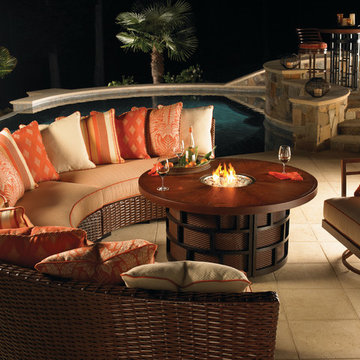
Tommy Bahama Outdoor Furniture. Curved wicker sectional with fire pit, swivel lounge chair and bar set.
Cette photo montre une grande terrasse arrière bord de mer avec un foyer extérieur, du béton estampé et aucune couverture.
Cette photo montre une grande terrasse arrière bord de mer avec un foyer extérieur, du béton estampé et aucune couverture.
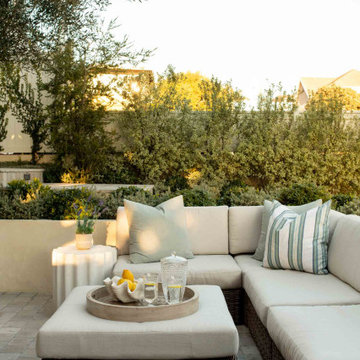
This 5,200-square foot modern farmhouse is located on Manhattan Beach’s Fourth Street, which leads directly to the ocean. A raw stone facade and custom-built Dutch front-door greets guests, and customized millwork can be found throughout the home. The exposed beams, wooden furnishings, rustic-chic lighting, and soothing palette are inspired by Scandinavian farmhouses and breezy coastal living. The home’s understated elegance privileges comfort and vertical space. To this end, the 5-bed, 7-bath (counting halves) home has a 4-stop elevator and a basement theater with tiered seating and 13-foot ceilings. A third story porch is separated from the upstairs living area by a glass wall that disappears as desired, and its stone fireplace ensures that this panoramic ocean view can be enjoyed year-round.
This house is full of gorgeous materials, including a kitchen backsplash of Calacatta marble, mined from the Apuan mountains of Italy, and countertops of polished porcelain. The curved antique French limestone fireplace in the living room is a true statement piece, and the basement includes a temperature-controlled glass room-within-a-room for an aesthetic but functional take on wine storage. The takeaway? Efficiency and beauty are two sides of the same coin.
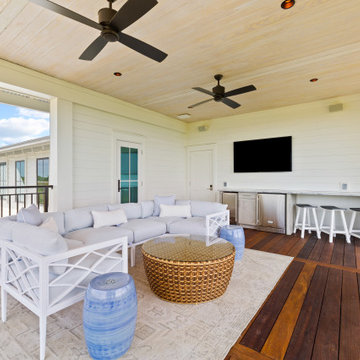
Fourth floor covered deck offers an expansive view of the ocean. TV and mini bar offers a great place to hang out and watch the sunset.
Idée de décoration pour une grande terrasse latérale marine avec une extension de toiture.
Idée de décoration pour une grande terrasse latérale marine avec une extension de toiture.
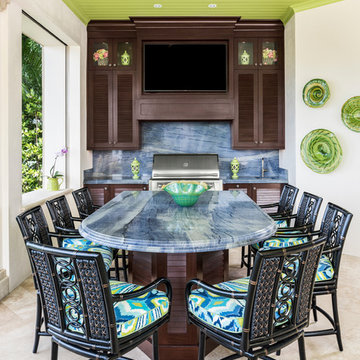
Amber Frederiksen Photography
Exemple d'une grande terrasse arrière bord de mer avec une cuisine d'été, des pavés en pierre naturelle et une extension de toiture.
Exemple d'une grande terrasse arrière bord de mer avec une cuisine d'été, des pavés en pierre naturelle et une extension de toiture.
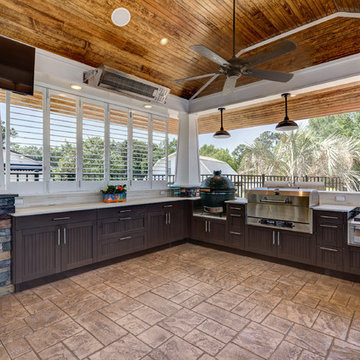
This cabana is truly outdoor living at its best. An outdoor kitchen beside the outdoor living room and pool. With aluminum shutters to block the hot western sun, fans to move the air, and heaters for cool evenings, make the space extremely comfortable. This has become the most used room "in" the house.
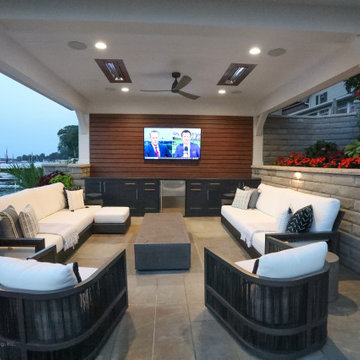
This lake home remodeling project involved significant renovations to both the interior and exterior of the property. One of the major changes on the exterior was the removal of a glass roof and the installation of steel beams, which added structural support to the building and allowed for the creation of a new upper-level patio. The lower-level patio also received a complete overhaul, including the addition of a new pavilion, stamped concrete, and a putting green. The exterior of the home was also completely repainted and received extensive updates to the hardscaping and landscaping. Inside, the home was completely updated with a new kitchen, a remodeled upper-level sunroom, a new upper-level fireplace, a new lower-level wet bar, and updated bathrooms, paint, and lighting. These renovations all combined to turn the home into the homeowner's dream lake home, complete with all the features and amenities they desired.
Helman Sechrist Architecture, Architect; Marie 'Martin' Kinney, Photographer; Martin Bros. Contracting, Inc. General Contractor.
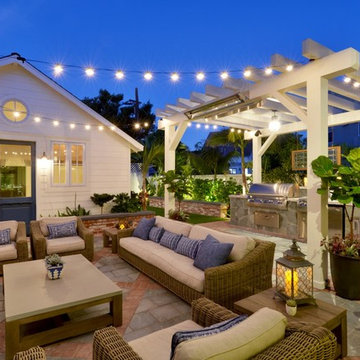
Martin Mann photographer
Réalisation d'une petite terrasse arrière marine avec une cuisine d'été, des pavés en brique et une pergola.
Réalisation d'une petite terrasse arrière marine avec une cuisine d'été, des pavés en brique et une pergola.
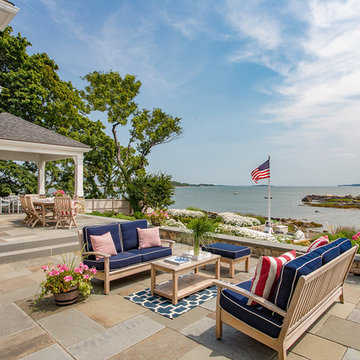
Inspiration pour une très grande terrasse arrière marine avec des pavés en pierre naturelle et une extension de toiture.
Idées déco de terrasses bord de mer
2