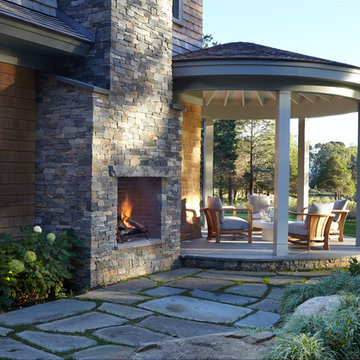Idées déco de terrasses bord de mer
Trier par :
Budget
Trier par:Populaires du jour
41 - 60 sur 908 photos
1 sur 3
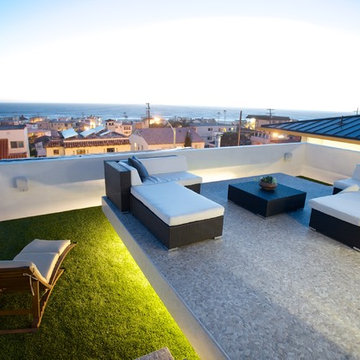
Rooftop deck view at sunset. Thoughtfully designed by Steve Lazar. DesignBuildbySouthSwell.com
Photography by Joel Silva
Idée de décoration pour une terrasse marine avec aucune couverture.
Idée de décoration pour une terrasse marine avec aucune couverture.
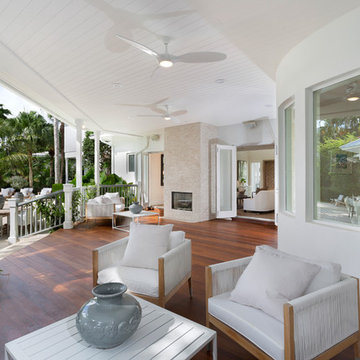
Patio
Idée de décoration pour une terrasse arrière marine avec une cheminée et une extension de toiture.
Idée de décoration pour une terrasse arrière marine avec une cheminée et une extension de toiture.
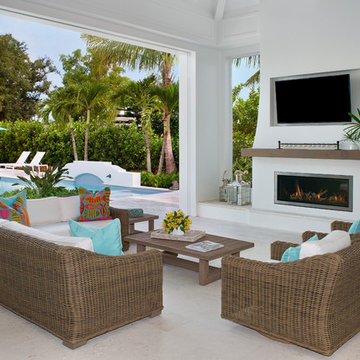
Idée de décoration pour une grande terrasse arrière marine avec une cuisine d'été et une extension de toiture.
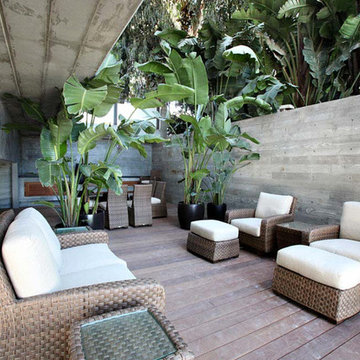
This home features concrete interior and exterior walls, giving it a chic modern look. The Interior concrete walls were given a wood texture giving it a one of a kind look.
We are responsible for all concrete work seen. This includes the entire concrete structure of the home, including the interior walls, stairs and fire places. We are also responsible for the structural concrete and the installation of custom concrete caissons into bed rock to ensure a solid foundation as this home sits over the water. All interior furnishing was done by a professional after we completed the construction of the home.
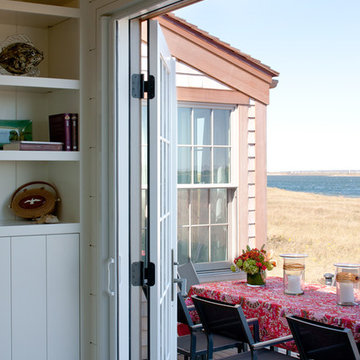
A deck off the living room extends the living space to the outside.
Exemple d'une petite terrasse arrière bord de mer avec aucune couverture.
Exemple d'une petite terrasse arrière bord de mer avec aucune couverture.
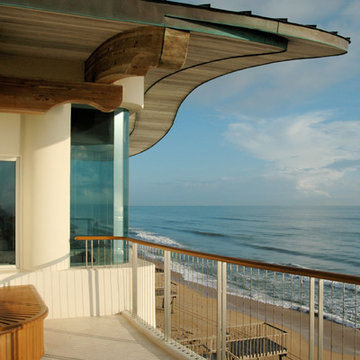
Cette photo montre un toit terrasse bord de mer de taille moyenne avec une extension de toiture.
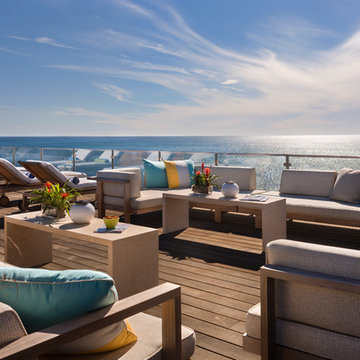
Designed for a waterfront site overlooking Cape Cod Bay, this modern house takes advantage of stunning views while negotiating steep terrain. Designed for LEED compliance, the house is constructed with sustainable and non-toxic materials, and powered with alternative energy systems, including geothermal heating and cooling, photovoltaic (solar) electricity and a residential scale wind turbine.
Builder: Cape Associates
Interior Design: Forehand + Lake
Photography: Durston Saylor
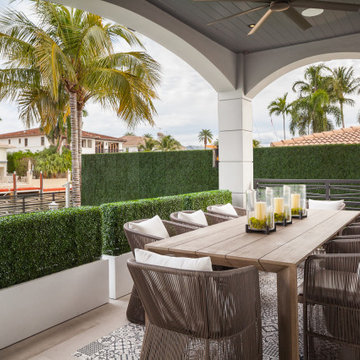
Transitional house patio with dining table and pool.
Idées déco pour une grande terrasse arrière bord de mer avec du carrelage.
Idées déco pour une grande terrasse arrière bord de mer avec du carrelage.
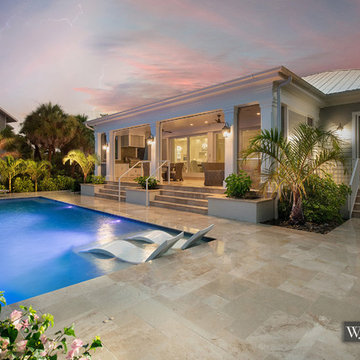
Plenty of deck space surrounds the pool. Photography by Diana Todorova
Aménagement d'une terrasse arrière bord de mer de taille moyenne avec un foyer extérieur, des pavés en pierre naturelle et une extension de toiture.
Aménagement d'une terrasse arrière bord de mer de taille moyenne avec un foyer extérieur, des pavés en pierre naturelle et une extension de toiture.
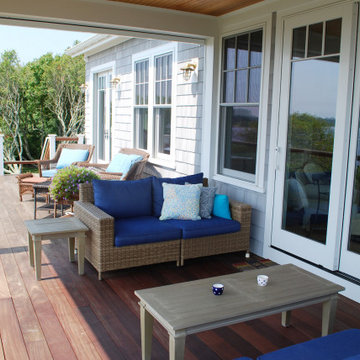
Inspiration pour une terrasse arrière et au premier étage marine de taille moyenne avec des solutions pour vis-à-vis, aucune couverture et un garde-corps en matériaux mixtes.
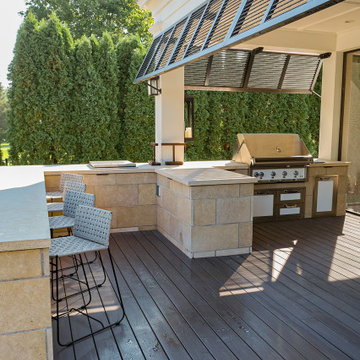
This Edina, MN project started when the client’s contacted me about their desire to create a family friendly entertaining space as well as a great place to entertain friends. The site amenities that were incorporated into the landscape design-build include a swimming pool, hot tub, outdoor dining space with grill/kitchen/bar combo, a mortared stone wood burning fireplace, and a pool house.
The house was built in 2015 and the rear yard was left essentially as a clean slate. Existing construction consisted of a covered screen porch with screens opening out to another covered space. Both were built with the floor constructed of composite decking (low lying deck, one step off to grade). The deck also wrapped over to doorways out of the kitchenette & dining room. This open amount of deck space allowed us to reconsider the furnishings for dining and how we could incorporate the bar and outdoor kitchen. We incorporated a self-contained spa within the deck to keep it closer to the house for winter use. It is surrounded by a raised masonry seating wall for “hiding” the spa and comfort for access. The deck was dis-assembled as needed to accommodate the masonry for the spa surround, bar, outdoor kitchen & re-built for a finished look as it attached back to the masonry.
The layout of the 20’x48’ swimming pool was determined in order to accommodate the custom pool house & rear/side yard setbacks. The client wanted to create ample space for chaise loungers & umbrellas as well as a nice seating space for the custom wood burning fireplace. Raised masonry walls are used to define these areas and give a sense of space. The pool house is constructed in line with the swimming pool on the deep/far end.
The swimming pool was installed with a concrete subdeck to allow for a custom stone coping on the pool edge. The patio material and coping are made out of 24”x36” Ardeo Limestone. 12”x24” Ardeo Limestone is used as veneer for the masonry items. The fireplace is a main focal point, so we decided to use a different veneer than the other masonry areas so it could stand out a bit more.
The clients have been enjoying all of the new additions to their dreamy coastal backyard. All of the elements flow together nicely and entertaining family and friends couldn’t be easier in this beautifully remodeled space.
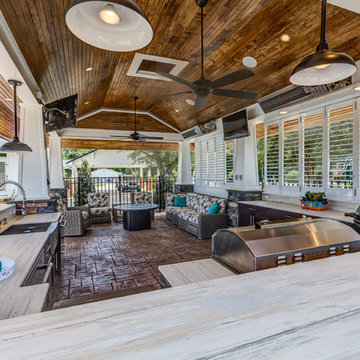
This cabana is truly outdoor living at its best. An outdoor kitchen beside the outdoor living room and pool. With aluminum shutters to block the hot western sun, fans to move the air, and heaters for cool evenings, make the space extremely comfortable. This has become the most used room "in" the house.
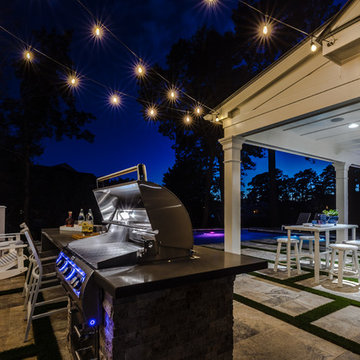
Jonathan Edwards Media
Réalisation d'une grande terrasse arrière marine avec une cuisine d'été, des pavés en pierre naturelle et aucune couverture.
Réalisation d'une grande terrasse arrière marine avec une cuisine d'été, des pavés en pierre naturelle et aucune couverture.
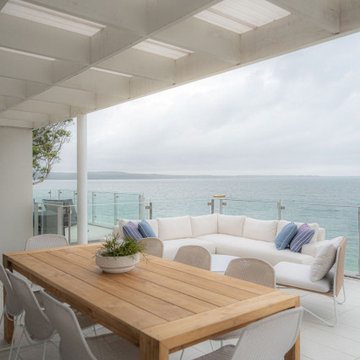
The client was relocating from interstate to a new property they had purchased in Port Stephens. They wanted it to feel coastal, modern and inviting. All new furniture, decor and custom joinery was installed to create a beach front oasis and a warm place they could call home.
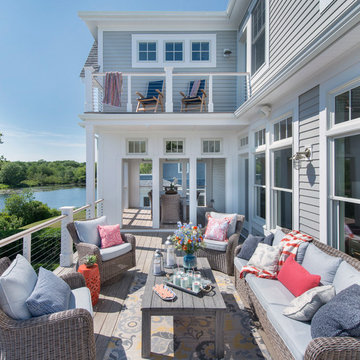
Green Hill Project
Photo Credit : Nat Rea
Idée de décoration pour une terrasse arrière marine de taille moyenne avec aucune couverture.
Idée de décoration pour une terrasse arrière marine de taille moyenne avec aucune couverture.
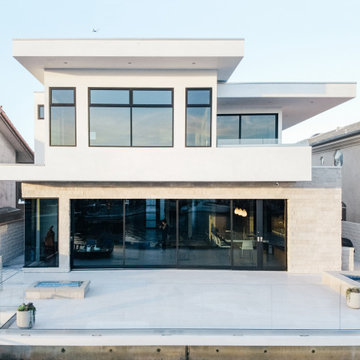
multi-slide door system open to an expansive rear deck with fireplace, spa and dock access
Réalisation d'une terrasse arrière et au rez-de-chaussée marine avec une extension de toiture et un garde-corps en verre.
Réalisation d'une terrasse arrière et au rez-de-chaussée marine avec une extension de toiture et un garde-corps en verre.
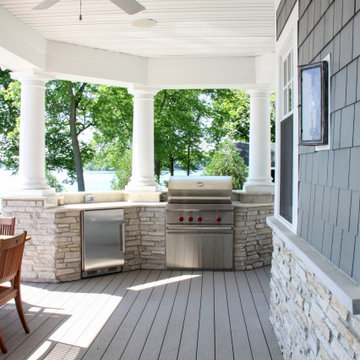
Large wraparound deck on the second level. Balconies and deck off the bedrooms on the third level. Outdoor Kitchen. Products: James Hardie HardieShingle siding; Buechel Fon Du Lac stone; Azek Premier deck rail; Azek deck; Marvin windows and patio doors; Wolf OG36 Gas Grill; Sub-Zero refrigerator; Permacast columns.
Design by Lorraine Bruce of Lorraine Bruce Design; Architectural Design by Helman Sechrist Architecture; General Contracting by Martin Bros. Contracting, Inc.; Photos by Marie Kinney. Images are the property of Martin Bros. Contracting, Inc. and may not be used without written permission.
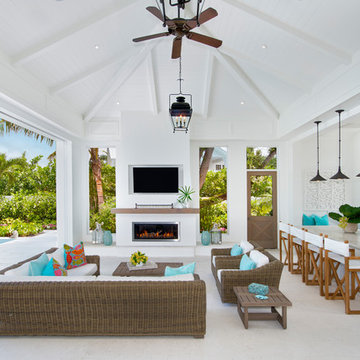
Idées déco pour une grande terrasse arrière bord de mer avec une cuisine d'été et une extension de toiture.
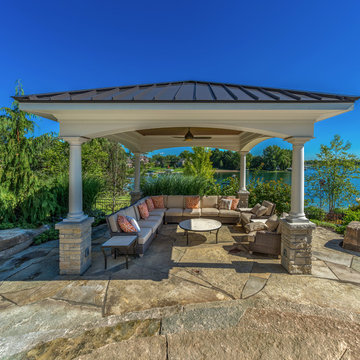
Pavilion
Réalisation d'une grande terrasse arrière marine avec des pavés en pierre naturelle et un gazebo ou pavillon.
Réalisation d'une grande terrasse arrière marine avec des pavés en pierre naturelle et un gazebo ou pavillon.
Idées déco de terrasses bord de mer
3
