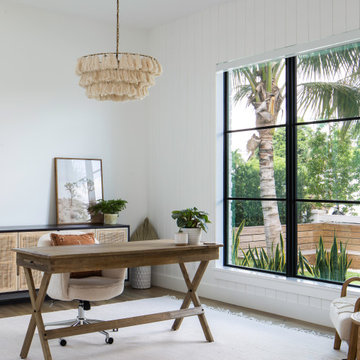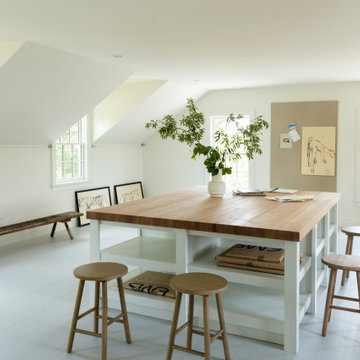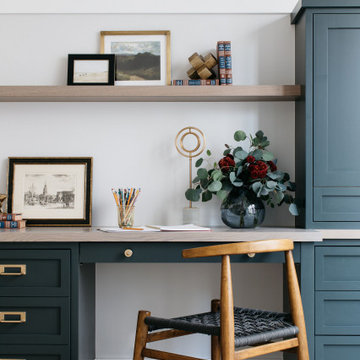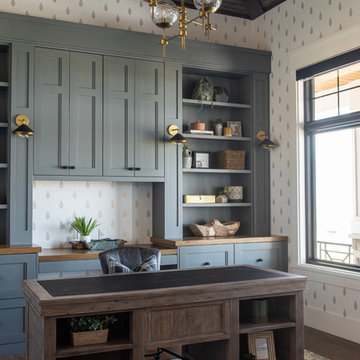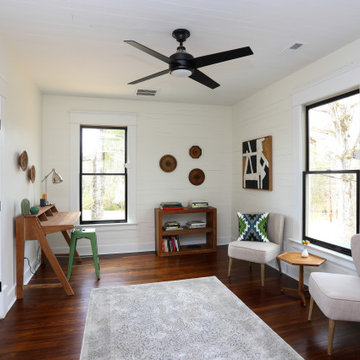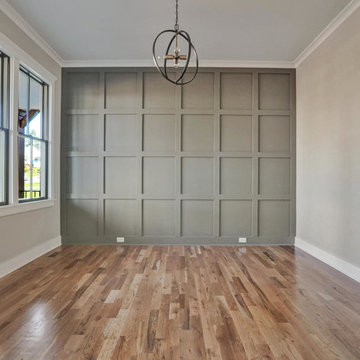Idées déco de bureaux campagne
Trier par :
Budget
Trier par:Populaires du jour
701 - 720 sur 7 529 photos
1 sur 2
Trouvez le bon professionnel près de chez vous

Aménagement d'un bureau campagne avec un sol en bois brun, une cheminée standard, un manteau de cheminée en bois, un sol bleu et un mur bleu.
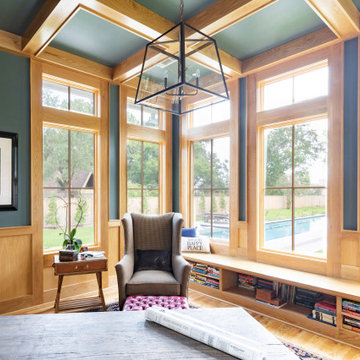
Exemple d'un grand bureau nature avec une bibliothèque ou un coin lecture, un mur bleu, parquet clair, une cheminée standard, un manteau de cheminée en brique, un bureau indépendant et un sol beige.
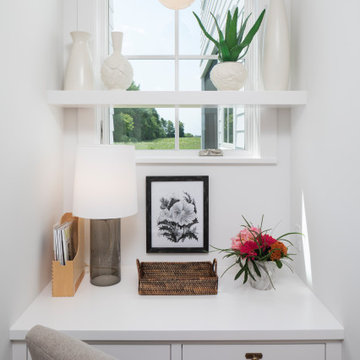
Idées déco pour un bureau campagne avec un mur blanc et un bureau intégré.
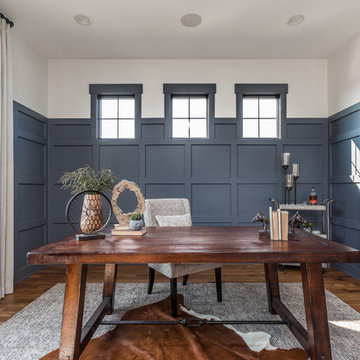
Réalisation d'un grand bureau champêtre avec un mur gris, un sol en bois brun et un sol multicolore.
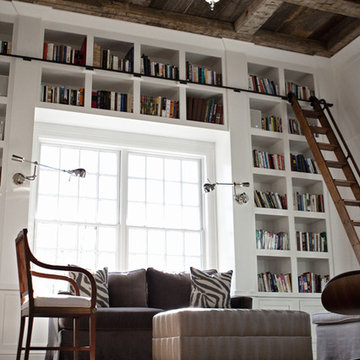
Chrissy Vensel Photography
Idées déco pour un très grand bureau campagne avec une bibliothèque ou un coin lecture, un mur blanc, parquet foncé, aucune cheminée, un bureau intégré et un sol marron.
Idées déco pour un très grand bureau campagne avec une bibliothèque ou un coin lecture, un mur blanc, parquet foncé, aucune cheminée, un bureau intégré et un sol marron.
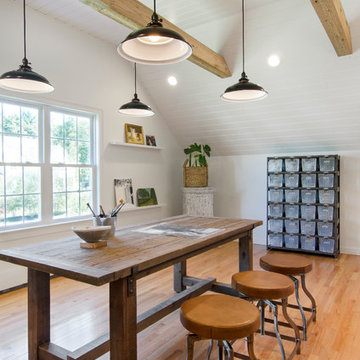
Photo Credit: Tamara Flanagan
Inspiration pour un grand bureau rustique de type studio avec un mur blanc, un sol en bois brun, aucune cheminée et un bureau indépendant.
Inspiration pour un grand bureau rustique de type studio avec un mur blanc, un sol en bois brun, aucune cheminée et un bureau indépendant.
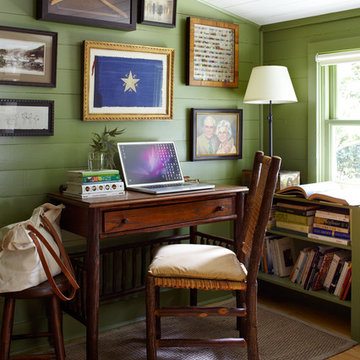
Antique furniture from Old Hickory, family memories on the wall. photo by Alec Hemer.
Exemple d'un bureau nature avec un mur vert, parquet clair et un bureau indépendant.
Exemple d'un bureau nature avec un mur vert, parquet clair et un bureau indépendant.
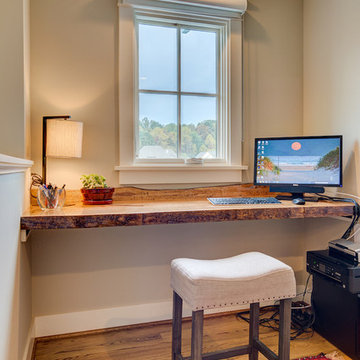
Aménagement d'un petit bureau campagne avec un mur beige, un sol en bois brun et un bureau intégré.
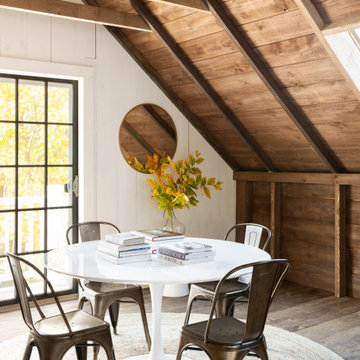
This project hits very close to home for us. Not your typical office space, we re-purposed a 19th century carriage barn into our office and workshop. With no heat, minimum electricity and few windows (most of which were broken), a priority for CEO and Designer Jason Hoffman was to create a space that honors its historic architecture, era and purpose but still offers elements of understated sophistication.
The building is nearly 140 years old, built before many of the trees towering around it had begun growing. It was originally built as a simple, Victorian carriage barn, used to store the family’s horse and buggy. Later, it housed 2,000 chickens when the Owners worked the property as their farm. Then, for many years, it was storage space. Today, it couples as a workshop for our carpentry team, building custom projects and storing equipment, as well as an office loft space ready to welcome clients, visitors and trade partners. We added a small addition onto the existing barn to offer a separate entry way for the office. New stairs and an entrance to the workshop provides for a small, yet inviting foyer space.
From the beginning, even is it’s dark state, Jason loved the ambiance of the old hay loft with its unfinished, darker toned timbers. He knew he wanted to find a way to refinish the space with a focus on those timbers, evident in the statement they make when walking up the stairs. On the exterior, the building received new siding, a new roof and even a new foundation which is a story for another post. Inside, we added skylights, larger windows and a French door, with a small balcony. Along with heat, electricity, WiFi and office furniture, we’re ready for visitors!
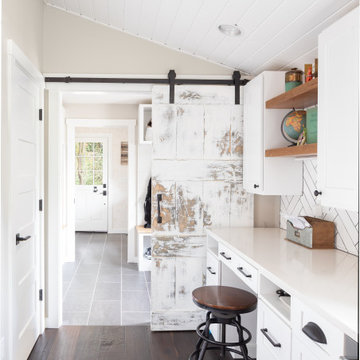
Cette image montre un bureau rustique de taille moyenne avec un mur beige, parquet foncé, un bureau intégré et un sol marron.
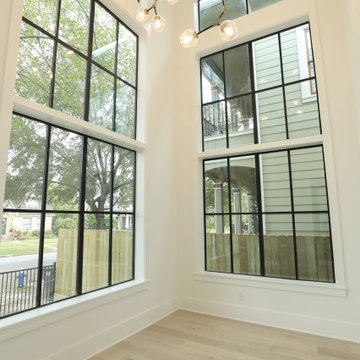
Stunning home office with 25' ceiling & amazing Elegant lighting Cavoli 11 light abstract chandelier & huge custom Milgard black aluminum windows.
Inspiration pour un très grand bureau rustique avec un mur blanc et parquet clair.
Inspiration pour un très grand bureau rustique avec un mur blanc et parquet clair.
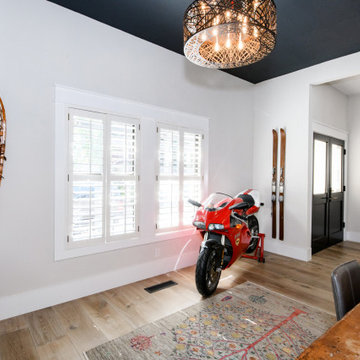
Réalisation d'un bureau champêtre de taille moyenne avec un mur gris, parquet clair, aucune cheminée, un bureau indépendant et un sol beige.
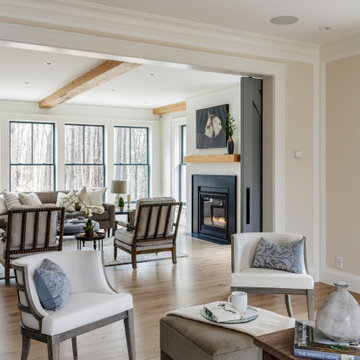
TEAM
Developer: Green Phoenix Development
Architect: LDa Architecture & Interiors
Interior Design: LDa Architecture & Interiors
Builder: Essex Restoration
Home Stager: BK Classic Collections Home Stagers
Photographer: Greg Premru Photography
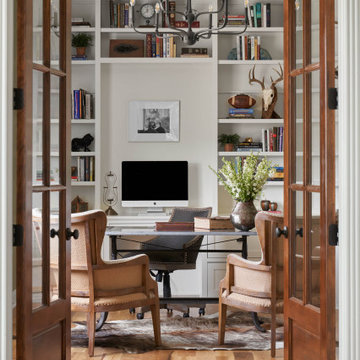
Cette image montre un bureau rustique de taille moyenne avec une bibliothèque ou un coin lecture, un mur blanc, un sol en bois brun, un bureau indépendant et un sol marron.
Idées déco de bureaux campagne
36
