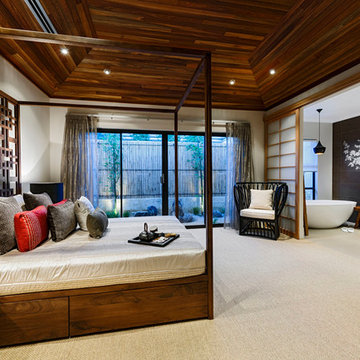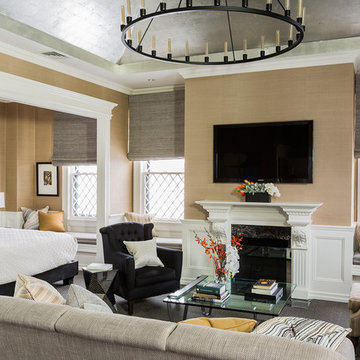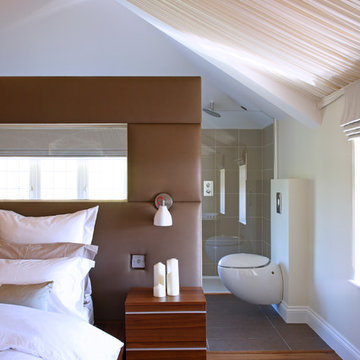Idées déco de chambres parentales
Trier par :
Budget
Trier par:Populaires du jour
1781 - 1800 sur 225 908 photos
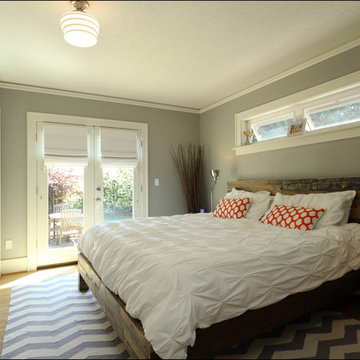
Operable awning windows above the bed allow airflow in the summer while french doors allow plenty of light into the main suite. Photo by Photo Art Portraits
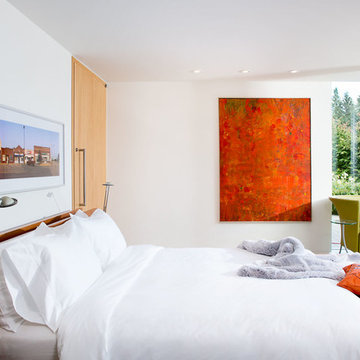
Ema Peter
Aménagement d'une chambre parentale contemporaine de taille moyenne avec un mur blanc et sol en béton ciré.
Aménagement d'une chambre parentale contemporaine de taille moyenne avec un mur blanc et sol en béton ciré.
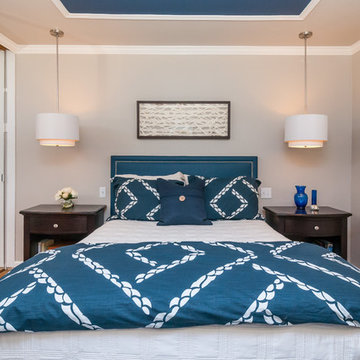
This master bedroom features a neutral wall color called Tumbled Stone, accented with navy blue. Pendant lights frame the bed, and the large blue area rug adds warmth to the wood floor.
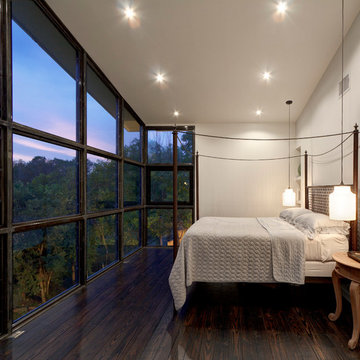
Michael Hsu
Cette image montre une grande chambre parentale design avec un mur blanc et parquet foncé.
Cette image montre une grande chambre parentale design avec un mur blanc et parquet foncé.
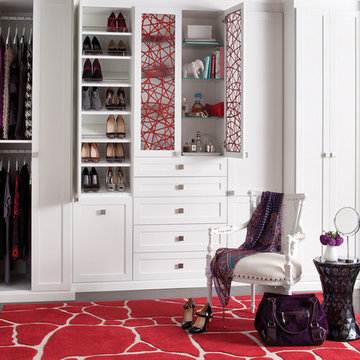
Elegant White Wardrobe with Red Ecoresin Accents. A well-designed wardrobe is like a piece of custom-crafted furniture. The right finishes, decorative moldings, and beautiful doors are designed to fit naturally into a space—and provide you with much-needed storage and functionality where none existed before.
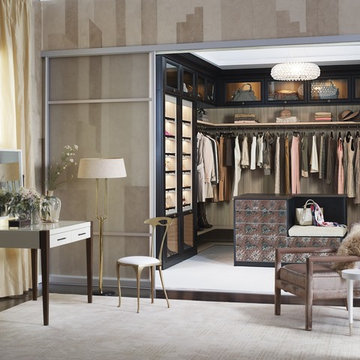
• The ultimate in luxury space, this high-end walk-in closet features lighted shoe storage and an island with built-in seating.
• Virtuoso & Classic construction create a modern, luxurious look.
• Lago® Venetian Wenge and Tesoro™ Cassini Beach finishes offer a touch of drama.
• 5-piece Traditional doors & drawers with clear glass inserts display clothing and accessories.
• Sable Chroma countertop offers dressing space.
• Hide leather shelves & pole covers in Mink finish add texture.
• Inset bench detail in island offers a place to sit.
• Oil-Rubbed Bronze aluminum frames with Sirocco printed glass complement the dramatic palette.
• Glass-front boot storage drawers make them easily viewable.
• Aluminum sliding doors with Satin glass inserts create a seamless look.
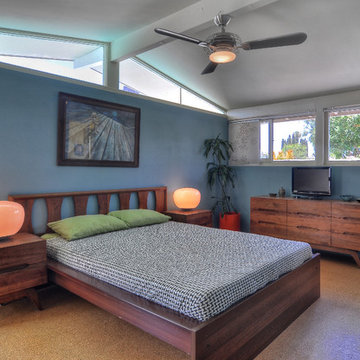
A fantastic MidCentury Modern bedroom set is centered beneath a clerestory window in the Master Bedroom of this great Cliff May Ranch home in Tustin, California. CliffMaySoCal.com
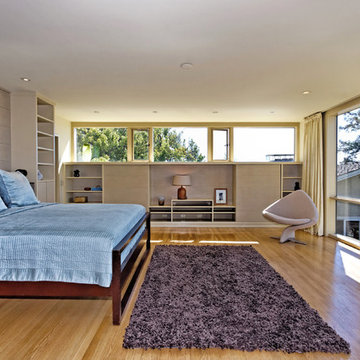
Cette photo montre une chambre parentale rétro avec un mur gris, parquet clair et aucune cheminée.
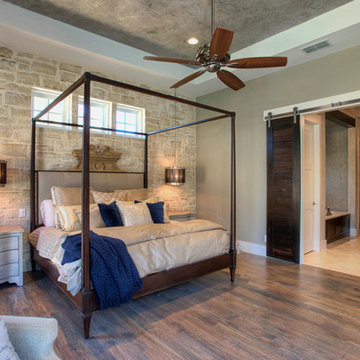
Idée de décoration pour une chambre parentale tradition de taille moyenne avec un mur gris, un sol en bois brun et aucune cheminée.
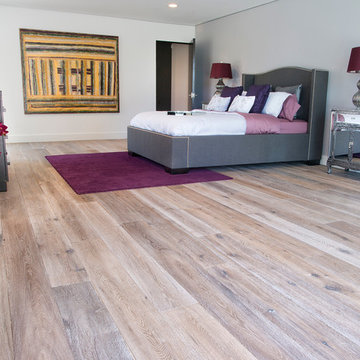
National Hardwood Flooring's French Galerie SL#308005, Deep Smoked Oak. Grade ABCD, Light hand scraped, carbonized (HS), brushed, white washed, randomly distressed on surface and edges, UV oil Room X Room Photography
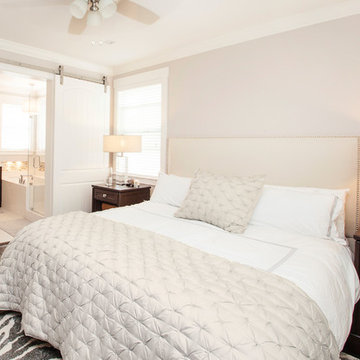
Idées déco pour une chambre parentale classique de taille moyenne avec un mur beige, parquet foncé, aucune cheminée et un sol marron.
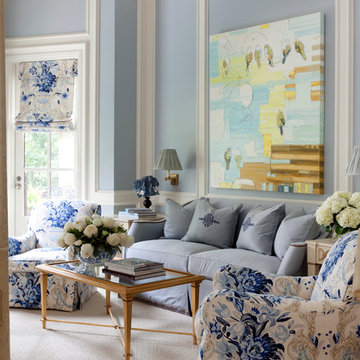
Photography - Nancy Nolan
Walls are Sherwin Williams Krypton, trim is Sherwin Williams Creamy, roman shade and swivel chair fabric is F. Schumacher, swivel chairs are Lee Industries
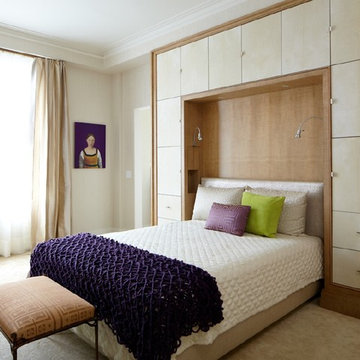
Rusk Renovations Inc.: Contractor,
Barbara Lane: Interior Designer,
Ascher Davis: Architect,
Phillip Ennis: Photographer
Cette image montre une chambre traditionnelle avec un mur beige et aucune cheminée.
Cette image montre une chambre traditionnelle avec un mur beige et aucune cheminée.
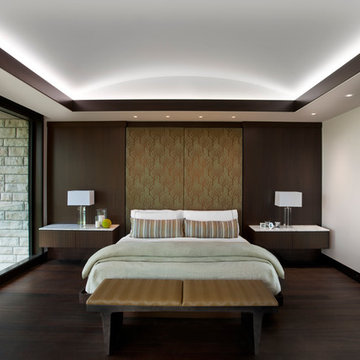
A custom built headboard/wall with floating night stands are all done in ribbon sapele with white marble counter tops.
Idées déco pour une chambre parentale contemporaine de taille moyenne avec un mur blanc et parquet foncé.
Idées déco pour une chambre parentale contemporaine de taille moyenne avec un mur blanc et parquet foncé.

Patrick Coulie
Cette image montre une grande chambre parentale design avec un mur beige, sol en béton ciré, aucune cheminée et un sol jaune.
Cette image montre une grande chambre parentale design avec un mur beige, sol en béton ciré, aucune cheminée et un sol jaune.
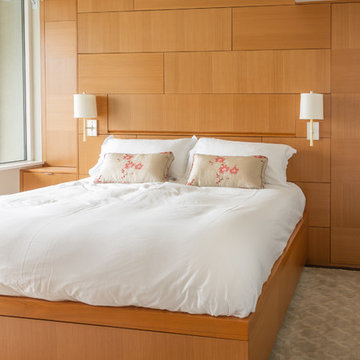
Custom Teak cabinets line the headboard wall. Cabinets feature lift up doors to expose storage space behind each of the panels.
Photo by Alabastro Photography
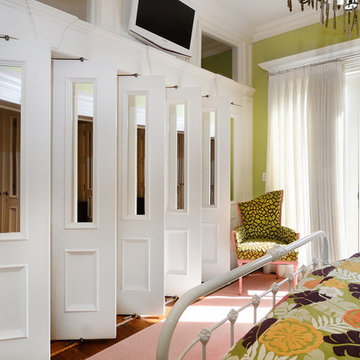
Property Marketed by Hudson Place Realty - Seldom seen, this unique property offers the highest level of original period detail and old world craftsmanship. With its 19th century provenance, 6000+ square feet and outstanding architectural elements, 913 Hudson Street captures the essence of its prominent address and rich history. An extensive and thoughtful renovation has revived this exceptional home to its original elegance while being mindful of the modern-day urban family.
Perched on eastern Hudson Street, 913 impresses with its 33’ wide lot, terraced front yard, original iron doors and gates, a turreted limestone facade and distinctive mansard roof. The private walled-in rear yard features a fabulous outdoor kitchen complete with gas grill, refrigeration and storage drawers. The generous side yard allows for 3 sides of windows, infusing the home with natural light.
The 21st century design conveniently features the kitchen, living & dining rooms on the parlor floor, that suits both elaborate entertaining and a more private, intimate lifestyle. Dramatic double doors lead you to the formal living room replete with a stately gas fireplace with original tile surround, an adjoining center sitting room with bay window and grand formal dining room.
A made-to-order kitchen showcases classic cream cabinetry, 48” Wolf range with pot filler, SubZero refrigerator and Miele dishwasher. A large center island houses a Decor warming drawer, additional under-counter refrigerator and freezer and secondary prep sink. Additional walk-in pantry and powder room complete the parlor floor.
The 3rd floor Master retreat features a sitting room, dressing hall with 5 double closets and laundry center, en suite fitness room and calming master bath; magnificently appointed with steam shower, BainUltra tub and marble tile with inset mosaics.
Truly a one-of-a-kind home with custom milled doors, restored ceiling medallions, original inlaid flooring, regal moldings, central vacuum, touch screen home automation and sound system, 4 zone central air conditioning & 10 zone radiant heat.
Idées déco de chambres parentales
90
