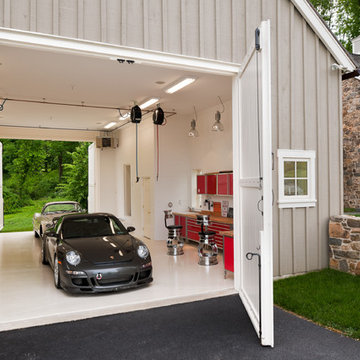Idées déco de très grandes maisons campagne

A library ladder is a charming, unexpected addition to a kitchen, but totally functional for accessing storage.
Réalisation d'une très grande cuisine champêtre en L avec un évier de ferme, un placard à porte shaker, des portes de placard blanches, un plan de travail en bois, une crédence grise, un électroménager en acier inoxydable, parquet foncé et îlot.
Réalisation d'une très grande cuisine champêtre en L avec un évier de ferme, un placard à porte shaker, des portes de placard blanches, un plan de travail en bois, une crédence grise, un électroménager en acier inoxydable, parquet foncé et îlot.
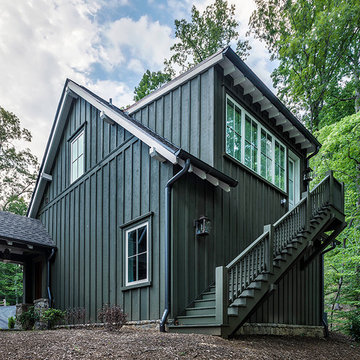
This light and airy lake house features an open plan and refined, clean lines that are reflected throughout in details like reclaimed wide plank heart pine floors, shiplap walls, V-groove ceilings and concealed cabinetry. The home's exterior combines Doggett Mountain stone with board and batten siding, accented by a copper roof.
Photography by Rebecca Lehde, Inspiro 8 Studios.
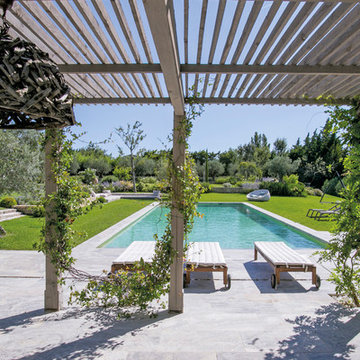
Autant la forme de la piscine est d’une redoutable simplicité, autant les éléments qui la composent et qui l’entourent sont d’un charme et d’une qualité indéniables.
© Sarah Chambon

Tyler Rippel Photography
Cette photo montre un très grand escalier sans contremarche flottant nature avec des marches en bois.
Cette photo montre un très grand escalier sans contremarche flottant nature avec des marches en bois.
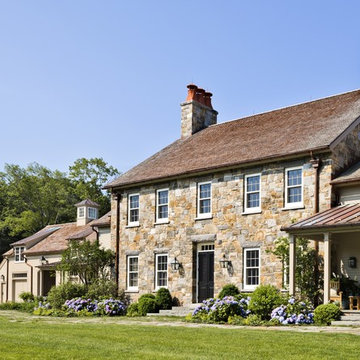
The main portion of the house is distinguished by twin chimneys with clay chimney pots.
Robert Benson Photography
Idées déco pour une très grande façade de maison beige campagne en pierre à un étage avec un toit à deux pans.
Idées déco pour une très grande façade de maison beige campagne en pierre à un étage avec un toit à deux pans.
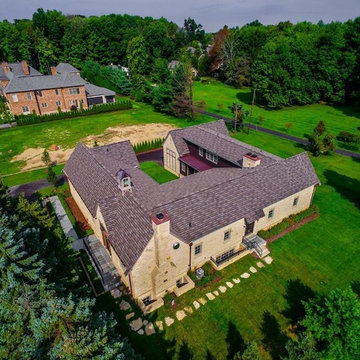
Cette image montre une très grande façade de maison beige rustique en pierre à deux étages et plus avec un toit de Gambrel.

Design, Fabrication, Install & Photography By MacLaren Kitchen and Bath
Designer: Mary Skurecki
Wet Bar: Mouser/Centra Cabinetry with full overlay, Reno door/drawer style with Carbide paint. Caesarstone Pebble Quartz Countertops with eased edge detail (By MacLaren).
TV Area: Mouser/Centra Cabinetry with full overlay, Orleans door style with Carbide paint. Shelving, drawers, and wood top to match the cabinetry with custom crown and base moulding.
Guest Room/Bath: Mouser/Centra Cabinetry with flush inset, Reno Style doors with Maple wood in Bedrock Stain. Custom vanity base in Full Overlay, Reno Style Drawer in Matching Maple with Bedrock Stain. Vanity Countertop is Everest Quartzite.
Bench Area: Mouser/Centra Cabinetry with flush inset, Reno Style doors/drawers with Carbide paint. Custom wood top to match base moulding and benches.
Toy Storage Area: Mouser/Centra Cabinetry with full overlay, Reno door style with Carbide paint. Open drawer storage with roll-out trays and custom floating shelves and base moulding.
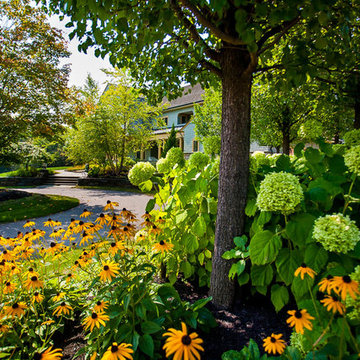
Idées déco pour une très grande allée carrossable avant campagne l'été avec un mur de soutènement, une exposition partiellement ombragée et du gravier.
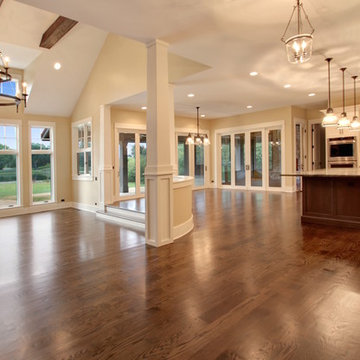
Open floor plan great room space with kitchen, living room, and dining room
Cette image montre une très grande salle à manger ouverte sur le salon rustique avec un mur beige, un sol en bois brun, une cheminée standard et un manteau de cheminée en pierre.
Cette image montre une très grande salle à manger ouverte sur le salon rustique avec un mur beige, un sol en bois brun, une cheminée standard et un manteau de cheminée en pierre.
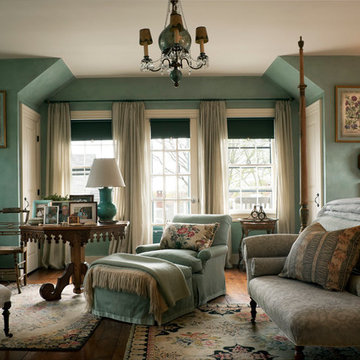
Durston Saylor
Idée de décoration pour une très grande chambre parentale champêtre avec un mur bleu et un sol en bois brun.
Idée de décoration pour une très grande chambre parentale champêtre avec un mur bleu et un sol en bois brun.
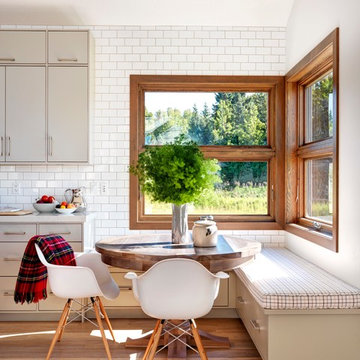
Modern Rustic home inspired by Scandinavian design & heritage of the clients.
This image is featuring a family kitchen custom nook for kids and parents to enjoy.
Photo:Martin Tessler
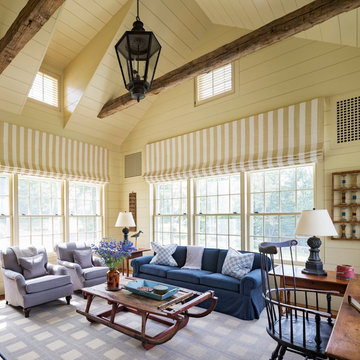
A favorite winter destination, the Sun Room has triple-hung windows and painted wood wall sheathing.
Robert Benson Photography
Inspiration pour une très grande véranda rustique.
Inspiration pour une très grande véranda rustique.
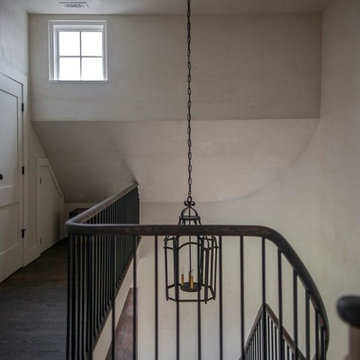
At the top of the stairs is a single dormer window while light pours up from below, accenting the texture of the plaster walls.
Photos: Scott Benedict, Practical(ly) Studios
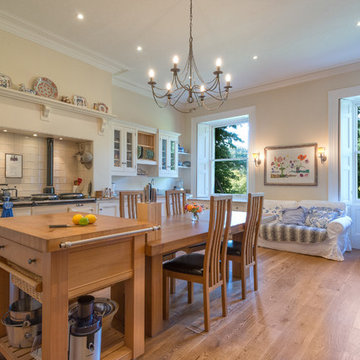
A country style kitchen/dining room in a lovely Georgian House, Torquay, South Devon. Photo Styling Jan Cadle, Colin Cadle Photography
Cette image montre une très grande cuisine américaine rustique en L avec un évier encastré, un placard avec porte à panneau encastré, des portes de placard blanches, une crédence blanche, une crédence en céramique, un sol en bois brun, îlot et un électroménager blanc.
Cette image montre une très grande cuisine américaine rustique en L avec un évier encastré, un placard avec porte à panneau encastré, des portes de placard blanches, une crédence blanche, une crédence en céramique, un sol en bois brun, îlot et un électroménager blanc.
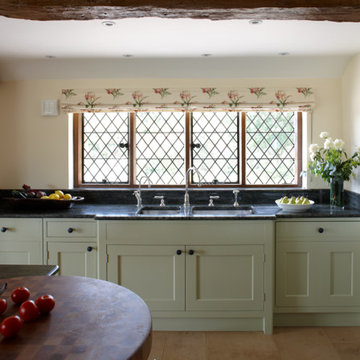
A country kitchen designed for a food loving family. Designed with a chopping station at the end of the island for the cook to be preparing the meals close to the Aga. This kitchen also boasts a fantastic cellar from the Spiral Cellars Company.
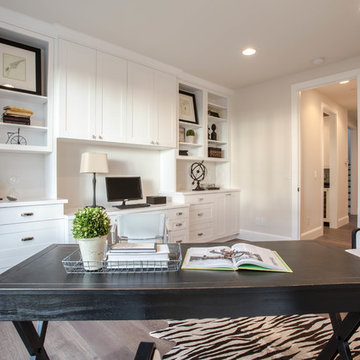
Heiser Media
Exemple d'un très grand bureau nature avec un mur blanc, parquet foncé, aucune cheminée et un bureau indépendant.
Exemple d'un très grand bureau nature avec un mur blanc, parquet foncé, aucune cheminée et un bureau indépendant.
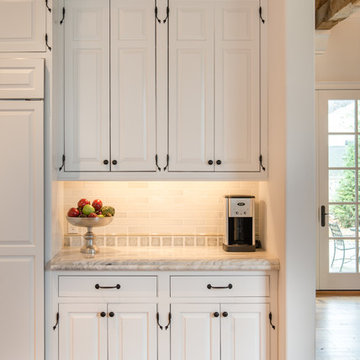
Angle Eye Photography
Cette image montre une très grande cuisine américaine rustique en L avec un évier de ferme, un placard avec porte à panneau surélevé, des portes de placard blanches, plan de travail en marbre, une crédence blanche, une crédence en carrelage de pierre, un électroménager en acier inoxydable, un sol en bois brun, îlot et un sol marron.
Cette image montre une très grande cuisine américaine rustique en L avec un évier de ferme, un placard avec porte à panneau surélevé, des portes de placard blanches, plan de travail en marbre, une crédence blanche, une crédence en carrelage de pierre, un électroménager en acier inoxydable, un sol en bois brun, îlot et un sol marron.
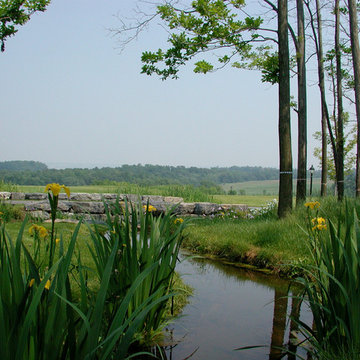
A natural stream meanders through the lawn and trees and under the bridge on the driveway. There are fabulous distant views of the countryside that included in our design by framing this view with the trees and position of the stream.
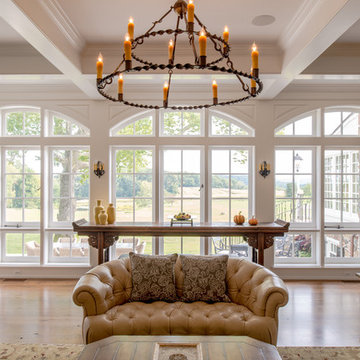
Photographer: Angle Eye Photography
Inspiration pour un très grand salon rustique ouvert avec un sol en bois brun et un mur beige.
Inspiration pour un très grand salon rustique ouvert avec un sol en bois brun et un mur beige.
Idées déco de très grandes maisons campagne
6



















