Idées déco de très grandes maisons campagne

Inspired by the majesty of the Northern Lights and this family's everlasting love for Disney, this home plays host to enlighteningly open vistas and playful activity. Like its namesake, the beloved Sleeping Beauty, this home embodies family, fantasy and adventure in their truest form. Visions are seldom what they seem, but this home did begin 'Once Upon a Dream'. Welcome, to The Aurora.
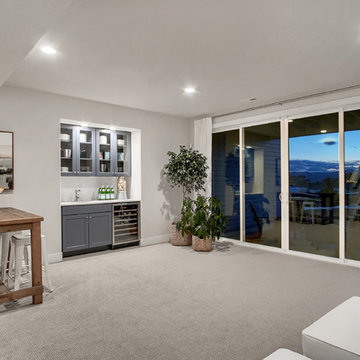
Home located on a walk-out home site with large sliding glass doors leading to the rear yard. Also featuring a walk up wet bar and wine fridge.
Cette photo montre une très grande salle de séjour nature ouverte avec un bar de salon, un mur gris, moquette, un téléviseur fixé au mur et un sol beige.
Cette photo montre une très grande salle de séjour nature ouverte avec un bar de salon, un mur gris, moquette, un téléviseur fixé au mur et un sol beige.
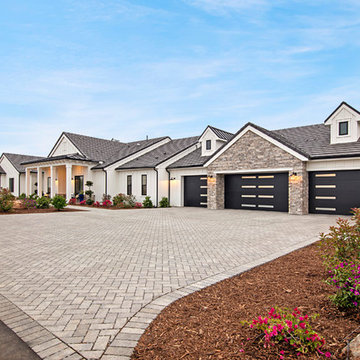
Cette image montre une très grande façade de maison blanche rustique de plain-pied avec un revêtement mixte, un toit à deux pans et un toit en shingle.
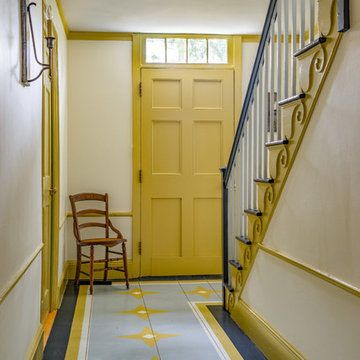
Cette image montre un très grand couloir rustique avec parquet peint.
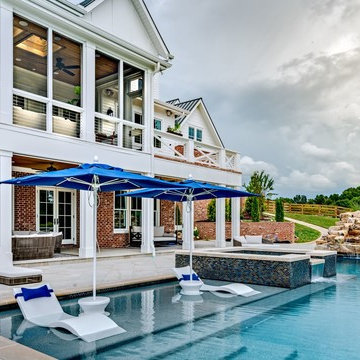
Inspiration pour une très grande piscine à débordement et arrière rustique sur mesure avec un toboggan et des pavés en béton.

This grand 2-story home with first-floor owner’s suite includes a 3-car garage with spacious mudroom entry complete with built-in lockers. A stamped concrete walkway leads to the inviting front porch. Double doors open to the foyer with beautiful hardwood flooring that flows throughout the main living areas on the 1st floor. Sophisticated details throughout the home include lofty 10’ ceilings on the first floor and farmhouse door and window trim and baseboard. To the front of the home is the formal dining room featuring craftsman style wainscoting with chair rail and elegant tray ceiling. Decorative wooden beams adorn the ceiling in the kitchen, sitting area, and the breakfast area. The well-appointed kitchen features stainless steel appliances, attractive cabinetry with decorative crown molding, Hanstone countertops with tile backsplash, and an island with Cambria countertop. The breakfast area provides access to the spacious covered patio. A see-thru, stone surround fireplace connects the breakfast area and the airy living room. The owner’s suite, tucked to the back of the home, features a tray ceiling, stylish shiplap accent wall, and an expansive closet with custom shelving. The owner’s bathroom with cathedral ceiling includes a freestanding tub and custom tile shower. Additional rooms include a study with cathedral ceiling and rustic barn wood accent wall and a convenient bonus room for additional flexible living space. The 2nd floor boasts 3 additional bedrooms, 2 full bathrooms, and a loft that overlooks the living room.

The Home Aesthetic
Idée de décoration pour un très grand sous-sol champêtre donnant sur l'extérieur avec un mur gris, un sol en vinyl, une cheminée standard, un manteau de cheminée en carrelage et un sol multicolore.
Idée de décoration pour un très grand sous-sol champêtre donnant sur l'extérieur avec un mur gris, un sol en vinyl, une cheminée standard, un manteau de cheminée en carrelage et un sol multicolore.

Justin Krug Photography
Idée de décoration pour une très grande cuisine champêtre en L avec un évier encastré, un placard à porte shaker, des portes de placard blanches, un plan de travail en quartz modifié, une crédence blanche, un électroménager en acier inoxydable, un sol en bois brun, îlot et un plan de travail blanc.
Idée de décoration pour une très grande cuisine champêtre en L avec un évier encastré, un placard à porte shaker, des portes de placard blanches, un plan de travail en quartz modifié, une crédence blanche, un électroménager en acier inoxydable, un sol en bois brun, îlot et un plan de travail blanc.

Cette photo montre une très grande chambre parentale nature avec un mur beige, un sol marron et parquet clair.
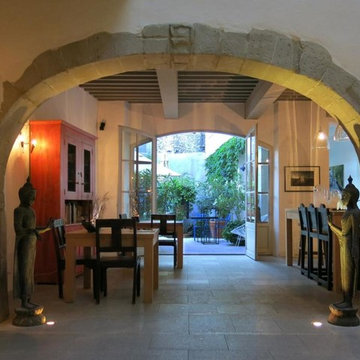
Project: Le Petit Hopital in Provence
Limestone Elements by Ancient Surfaces
Project Renovation completed in 2012
Situated in a quiet, bucolic setting surrounded by lush apple and cherry orchards, Petit Hopital is a refurbished eighteenth century Bastide farmhouse.
With manicured gardens and pathways that seem as if they emerged from a fairy tale. Petit Hopital is a quintessential Provencal retreat that merges natural elements of stone, wind, fire and water.
Talking about water, Ancient Surfaces made sure to provide this lovely estate with unique and one of a kind fountains that are simply out of this world.
The villa is in proximity to the magical canal-town of Isle Sur La Sorgue and within comfortable driving distance of Avignon, Carpentras and Orange with all the French culture and history offered along the way.
The grounds at Petit Hopital include a pristine swimming pool with a Romanesque wall fountain full with its thick stone coping surround pieces.
The interior courtyard features another special fountain for an even more romantic effect.
Cozy outdoor furniture allows for splendid moments of alfresco dining and lounging.
The furnishings at Petit Hopital are modern, comfortable and stately, yet rather quaint when juxtaposed against the exposed stone walls.
The plush living room has also been fitted with a fireplace.
Antique Limestone Flooring adorned the entire home giving it a surreal out of time feel to it.
The villa includes a fully equipped kitchen with center island featuring gas hobs and a separate bar counter connecting via open plan to the formal dining area to help keep the flow of the conversation going.
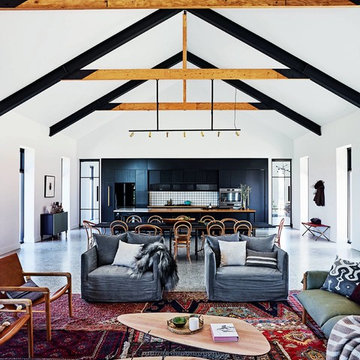
Inside Out Magazine May 2017 Issue, Anson Smart Photography
Exemple d'une très grande cuisine ouverte parallèle nature avec un évier posé, un placard à porte affleurante, des portes de placard noires, plan de travail en marbre, une crédence blanche, une crédence en céramique, un électroménager noir, sol en béton ciré, îlot et un sol gris.
Exemple d'une très grande cuisine ouverte parallèle nature avec un évier posé, un placard à porte affleurante, des portes de placard noires, plan de travail en marbre, une crédence blanche, une crédence en céramique, un électroménager noir, sol en béton ciré, îlot et un sol gris.
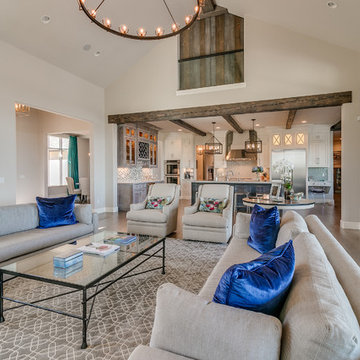
Flow Photography
Idée de décoration pour une très grande salle de séjour champêtre ouverte avec un mur beige, parquet clair, une cheminée standard, un manteau de cheminée en plâtre, un téléviseur fixé au mur et un sol gris.
Idée de décoration pour une très grande salle de séjour champêtre ouverte avec un mur beige, parquet clair, une cheminée standard, un manteau de cheminée en plâtre, un téléviseur fixé au mur et un sol gris.
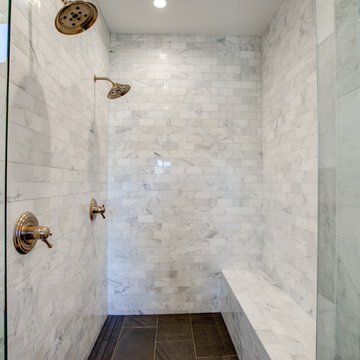
As you walk into your master suite, this is your view! It is simply breathtaking! Shiplap walls and ceiling with a painted brick wall as the back drop!
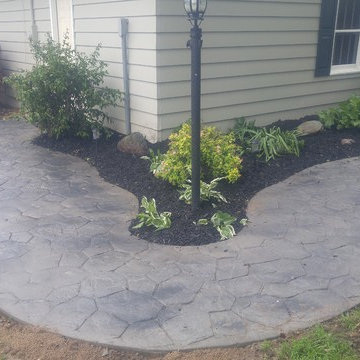
Beautiful Stamped & Stained Concrete Patio & Walkway - Curved Stone Sitting Walls - Trex Deck in Pebble Grey
Idée de décoration pour une très grande terrasse latérale champêtre avec du béton estampé.
Idée de décoration pour une très grande terrasse latérale champêtre avec du béton estampé.

Exemple d'un très grand sous-sol nature enterré avec un mur gris, sol en stratifié et un sol beige.
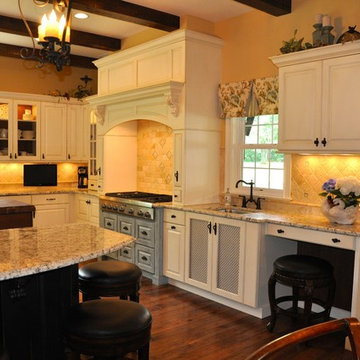
Exemple d'une très grande cuisine ouverte encastrable nature en U avec un évier de ferme, un placard avec porte à panneau surélevé, des portes de placard blanches, un plan de travail en bois, une crédence beige, une crédence en carreau de porcelaine, parquet foncé et 2 îlots.
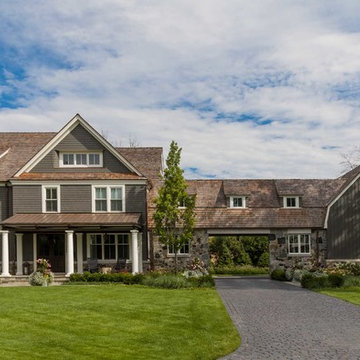
The beautiful mix of grey, chocolate and buff stone on the exterior, quarried from a remote rock face in the Carolinas, creates a non-centered focal point on a remarkable bridge that connects the main house to the guest wing barn
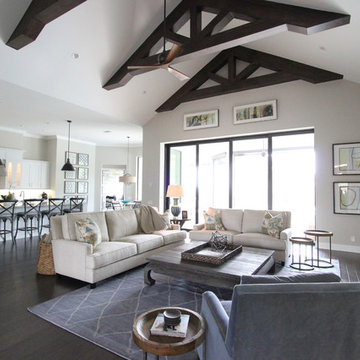
Réalisation d'un très grand salon champêtre ouvert avec une salle de réception, un mur blanc, parquet foncé, aucune cheminée et un téléviseur encastré.
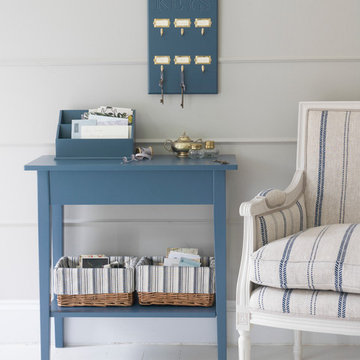
Our Tuvan small narrow console table is perfect for adding a place to store all of your must have items to hand. We have added a fabulous inky blue to our range of paint finishes, which also includes mid blue and a selection of wonderful neutrals.
You can choose from our standard paint and upholstery ranges for a co-ordinated finish, and from our knob and handle range for a unique touch.
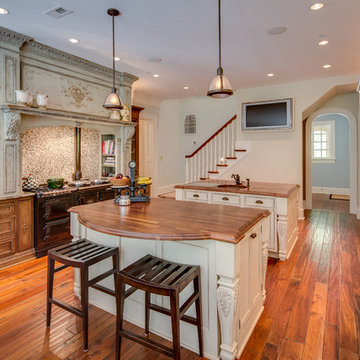
Maryland Photography, Inc.
Idée de décoration pour une très grande cuisine américaine champêtre en U et bois vieilli avec un évier de ferme, un placard avec porte à panneau encastré, un plan de travail en bois, une crédence multicolore, une crédence en carreau de porcelaine, un électroménager de couleur, un sol en bois brun et 2 îlots.
Idée de décoration pour une très grande cuisine américaine champêtre en U et bois vieilli avec un évier de ferme, un placard avec porte à panneau encastré, un plan de travail en bois, une crédence multicolore, une crédence en carreau de porcelaine, un électroménager de couleur, un sol en bois brun et 2 îlots.
Idées déco de très grandes maisons campagne
7


















