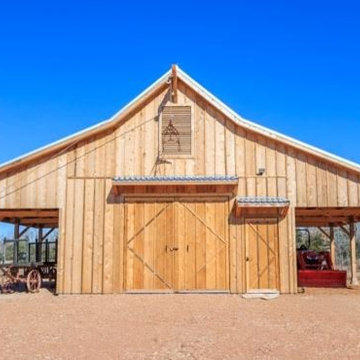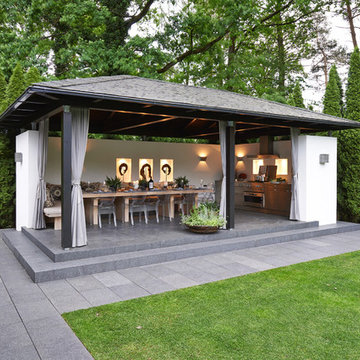Idées déco de très grandes maisons campagne

Design, Fabrication, Install & Photography By MacLaren Kitchen and Bath
Designer: Mary Skurecki
Wet Bar: Mouser/Centra Cabinetry with full overlay, Reno door/drawer style with Carbide paint. Caesarstone Pebble Quartz Countertops with eased edge detail (By MacLaren).
TV Area: Mouser/Centra Cabinetry with full overlay, Orleans door style with Carbide paint. Shelving, drawers, and wood top to match the cabinetry with custom crown and base moulding.
Guest Room/Bath: Mouser/Centra Cabinetry with flush inset, Reno Style doors with Maple wood in Bedrock Stain. Custom vanity base in Full Overlay, Reno Style Drawer in Matching Maple with Bedrock Stain. Vanity Countertop is Everest Quartzite.
Bench Area: Mouser/Centra Cabinetry with flush inset, Reno Style doors/drawers with Carbide paint. Custom wood top to match base moulding and benches.
Toy Storage Area: Mouser/Centra Cabinetry with full overlay, Reno door style with Carbide paint. Open drawer storage with roll-out trays and custom floating shelves and base moulding.

Justin Krug Photography
Réalisation d'une très grande cuisine bicolore champêtre en U avec un évier de ferme, un placard à porte shaker, des portes de placard blanches, une crédence blanche, une crédence en dalle de pierre, un électroménager en acier inoxydable, îlot, un sol marron, un plan de travail blanc, un plan de travail en quartz modifié et un sol en bois brun.
Réalisation d'une très grande cuisine bicolore champêtre en U avec un évier de ferme, un placard à porte shaker, des portes de placard blanches, une crédence blanche, une crédence en dalle de pierre, un électroménager en acier inoxydable, îlot, un sol marron, un plan de travail blanc, un plan de travail en quartz modifié et un sol en bois brun.
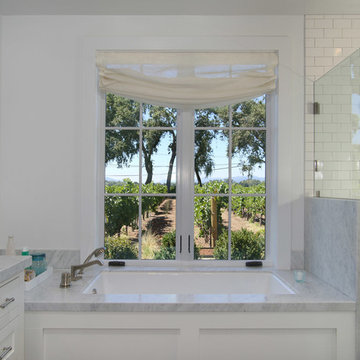
Bathroom - with Vineyard Views
Aménagement d'une très grande salle de bain campagne avec un placard avec porte à panneau encastré, des portes de placard blanches, une baignoire encastrée, une douche d'angle, WC séparés, un carrelage blanc, des carreaux de céramique, un mur blanc, un sol en carrelage de céramique, un lavabo encastré, un plan de toilette en marbre et un sol marron.
Aménagement d'une très grande salle de bain campagne avec un placard avec porte à panneau encastré, des portes de placard blanches, une baignoire encastrée, une douche d'angle, WC séparés, un carrelage blanc, des carreaux de céramique, un mur blanc, un sol en carrelage de céramique, un lavabo encastré, un plan de toilette en marbre et un sol marron.
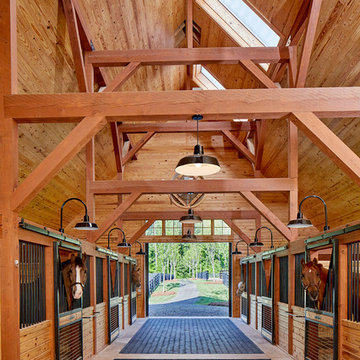
Lauren Rubenstein Photography
Inspiration pour une très grande grange séparée rustique.
Inspiration pour une très grande grange séparée rustique.

he open plan of the great room, dining and kitchen, leads to a completely covered outdoor living area for year-round entertaining in the Pacific Northwest. By combining tried and true farmhouse style with sophisticated, creamy colors and textures inspired by the home's surroundings, the result is a welcoming, cohesive and intriguing living experience.
For more photos of this project visit our website: https://wendyobrienid.com.

Blake Worthington, Rebecca Duke
Réalisation d'une très grande salle à manger ouverte sur le salon champêtre avec un mur blanc, parquet clair, une cheminée standard, un manteau de cheminée en pierre et un sol beige.
Réalisation d'une très grande salle à manger ouverte sur le salon champêtre avec un mur blanc, parquet clair, une cheminée standard, un manteau de cheminée en pierre et un sol beige.
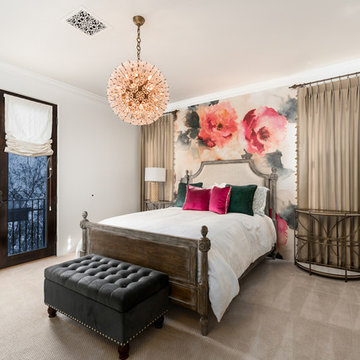
This stunning guest bedroom features custom lighting fixtures and window treatments which we can't get enough of!
Cette image montre une très grande chambre rustique avec un mur blanc, une cheminée standard, un manteau de cheminée en pierre et un sol beige.
Cette image montre une très grande chambre rustique avec un mur blanc, une cheminée standard, un manteau de cheminée en pierre et un sol beige.
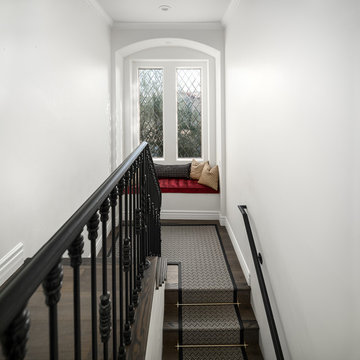
This stair landing features a window niche, recessed lighting, a custom stair runner and stair railing, and wood floors, which we can't get enough of!

A bespoke solid wood shaker style kitchen hand-painted in Little Greene 'Slaked Lime' with Silestone 'Lagoon' worktops. The cooker is from Lacanche.
Photography by Harvey Ball.
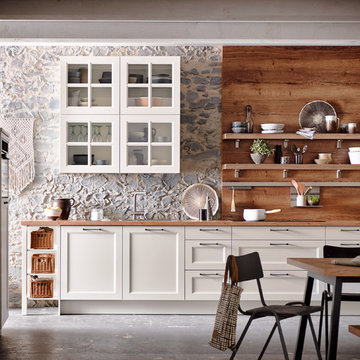
Inspiration pour une très grande cuisine ouverte linéaire rustique avec un évier posé, un placard à porte affleurante, des portes de placard blanches, un plan de travail en bois, une crédence grise, une crédence en brique, un électroménager noir, aucun îlot, un sol gris et sol en béton ciré.
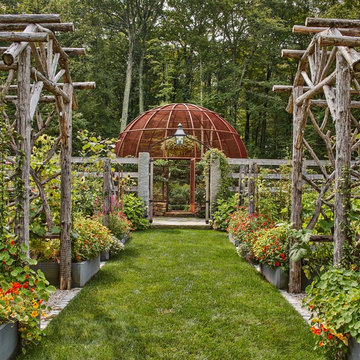
The unique domed Berry Bowl is the terminus of the garden's central pathway.
Robert Benson Photography
Cette photo montre un très grand jardin potager nature l'été avec du gravier et une exposition partiellement ombragée.
Cette photo montre un très grand jardin potager nature l'été avec du gravier et une exposition partiellement ombragée.

Cette photo montre une très grande cuisine américaine nature en U et bois brun avec un évier encastré, un placard à porte affleurante, un plan de travail en granite, une crédence beige, une crédence en carreau briquette, un électroménager en acier inoxydable, parquet foncé, 2 îlots et un sol marron.
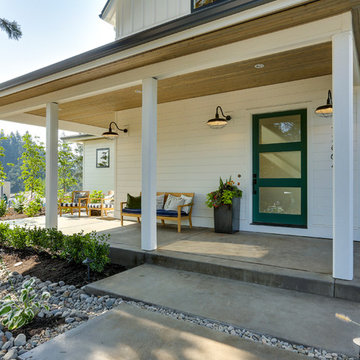
REPIXS
Exemple d'un très grand porche d'entrée de maison avant nature avec des pavés en béton et une extension de toiture.
Exemple d'un très grand porche d'entrée de maison avant nature avec des pavés en béton et une extension de toiture.
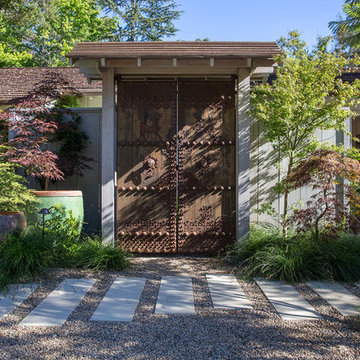
Santa Barbara Lifestyle..... outdoor living and entertaining in our lovely garden. Our Private Asian garden. We imported these China gates
Inspiration pour un très grand jardin arrière rustique avec une exposition partiellement ombragée et du gravier.
Inspiration pour un très grand jardin arrière rustique avec une exposition partiellement ombragée et du gravier.

Rikki Snyder
Cette image montre un très grand hall d'entrée rustique avec un mur blanc, un sol en ardoise, une porte simple, une porte bleue et un sol noir.
Cette image montre un très grand hall d'entrée rustique avec un mur blanc, un sol en ardoise, une porte simple, une porte bleue et un sol noir.

Casey Fry
Exemple d'une très grande buanderie parallèle nature multi-usage avec des portes de placard bleues, un plan de travail en quartz modifié, un mur bleu, sol en béton ciré, des machines côte à côte et un placard à porte shaker.
Exemple d'une très grande buanderie parallèle nature multi-usage avec des portes de placard bleues, un plan de travail en quartz modifié, un mur bleu, sol en béton ciré, des machines côte à côte et un placard à porte shaker.
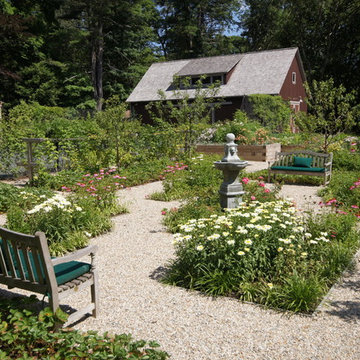
Pea Stone Walkway, Parterre, Wood Bench, Fountain, Raised Planters, Vegetable Garden, Tennis Court, Barn
Exemple d'un très grand jardin à la française arrière nature l'été avec un point d'eau, une exposition ensoleillée et du gravier.
Exemple d'un très grand jardin à la française arrière nature l'été avec un point d'eau, une exposition ensoleillée et du gravier.
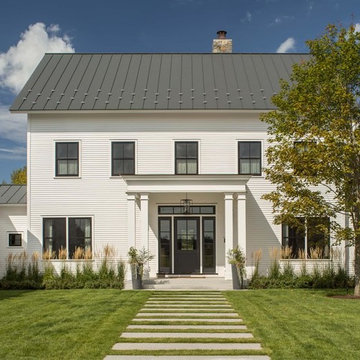
Idée de décoration pour une très grande façade de maison blanche champêtre en bois à un étage avec un toit à deux pans.
Idées déco de très grandes maisons campagne
2



















