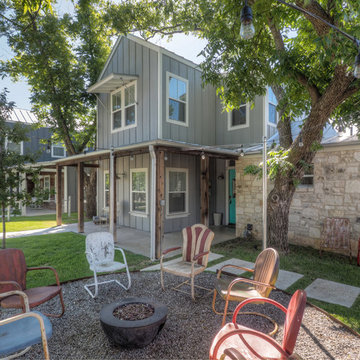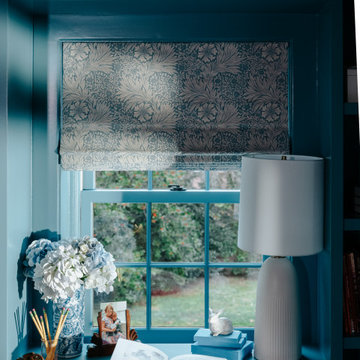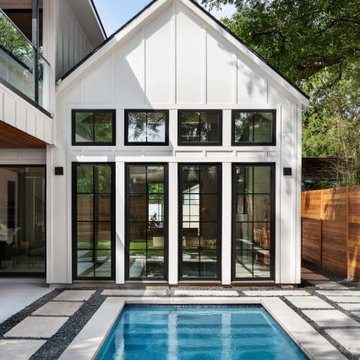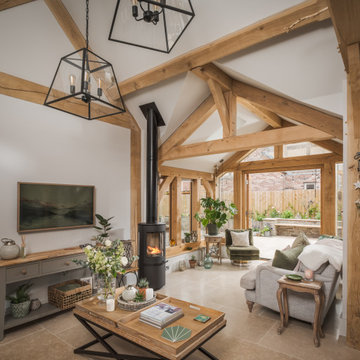Idées déco de petites maisons campagne

BKC of Westfield
Exemple d'une petite cuisine parallèle nature en bois brun fermée avec un évier de ferme, un placard à porte shaker, un plan de travail en quartz modifié, une crédence blanche, une crédence en carrelage métro, un électroménager en acier inoxydable, parquet clair, un plan de travail gris, îlot et un sol marron.
Exemple d'une petite cuisine parallèle nature en bois brun fermée avec un évier de ferme, un placard à porte shaker, un plan de travail en quartz modifié, une crédence blanche, une crédence en carrelage métro, un électroménager en acier inoxydable, parquet clair, un plan de travail gris, îlot et un sol marron.

Jenna Sue
Aménagement d'une petite salle de bain principale et beige et blanche campagne en bois clair avec une baignoire sur pieds, une vasque, WC séparés, un mur gris, carreaux de ciment au sol, un sol noir, un plan de toilette marron et un placard à porte plane.
Aménagement d'une petite salle de bain principale et beige et blanche campagne en bois clair avec une baignoire sur pieds, une vasque, WC séparés, un mur gris, carreaux de ciment au sol, un sol noir, un plan de toilette marron et un placard à porte plane.

A Big Chill Retro refrigerator and dishwasher in mint green add cool color to the space.
Aménagement d'une petite cuisine campagne en L et bois brun avec un évier de ferme, un placard sans porte, un plan de travail en bois, une crédence blanche, un électroménager de couleur, tomettes au sol, îlot et un sol orange.
Aménagement d'une petite cuisine campagne en L et bois brun avec un évier de ferme, un placard sans porte, un plan de travail en bois, une crédence blanche, un électroménager de couleur, tomettes au sol, îlot et un sol orange.

Cette image montre une petite buanderie linéaire rustique multi-usage avec un évier posé, des portes de placard blanches, un plan de travail en stratifié, un mur beige, un sol en carrelage de porcelaine, des machines côte à côte et un placard avec porte à panneau encastré.

CDH Designs
15 East 4th St
Emporium, PA 15834
Inspiration pour une petite salle de bain rustique avec un placard à porte shaker, des portes de placard grises, WC séparés, un carrelage beige, des carreaux de porcelaine, un mur beige, un sol en carrelage de porcelaine, un lavabo encastré et un plan de toilette en quartz modifié.
Inspiration pour une petite salle de bain rustique avec un placard à porte shaker, des portes de placard grises, WC séparés, un carrelage beige, des carreaux de porcelaine, un mur beige, un sol en carrelage de porcelaine, un lavabo encastré et un plan de toilette en quartz modifié.

Outside patio and firepit
photo credit: Steve Rawls
Inspiration pour une petite terrasse avant rustique avec du gravier, aucune couverture et un foyer extérieur.
Inspiration pour une petite terrasse avant rustique avec du gravier, aucune couverture et un foyer extérieur.

A 1940's bungalow was renovated and transformed for a small family. This is a small space - 800 sqft (2 bed, 2 bath) full of charm and character. Custom and vintage furnishings, art, and accessories give the space character and a layered and lived-in vibe. This is a small space so there are several clever storage solutions throughout. Vinyl wood flooring layered with wool and natural fiber rugs. Wall sconces and industrial pendants add to the farmhouse aesthetic. A simple and modern space for a fairly minimalist family. Located in Costa Mesa, California. Photos: Ryan Garvin

Glazed oak cabinet with LED lights painted in Farrow & Ball Chappell Green maximise the space by making the most of the high ceilings. The unified colour also creates a more spacious feeling. Pine table with chapel chair hint at the origins of the house as an old chapel with the limestone flooring adding to the rustic feel.

Inspiration pour un petit bureau rustique avec un mur bleu, un bureau intégré et du lambris de bois.

We maximized the space in this modest master with calming greys and browns, simple shaker style cabinet fronts, and a barn door twist to the glass shower doors.

Small bathroom spaces without windows can present a design challenge. Our solution included selecting a beautiful aspen tree wall mural that makes it feel as if you are looking out a window. To keep things light and airy we created a custom natural cedar floating vanity, gold fixtures, and a light green tiled feature wall in the shower.

This tiny bathroom got a facelift and more room by removing a closet on the other side of the wall. What used to be just a sink and toilet became a 3/4 bath with a full walk in shower!

Cette photo montre une petite cuisine nature en L fermée avec un évier de ferme, un placard à porte shaker, des portes de placards vertess, un plan de travail en stéatite, une crédence noire, une crédence en dalle de pierre, un électroménager en acier inoxydable, sol en stratifié, îlot, un sol marron et plan de travail noir.

Inspiration pour une petite salle d'eau blanche et bois rustique avec un placard en trompe-l'oeil, des portes de placard blanches, une douche à l'italienne, un carrelage blanc, un mur blanc, une vasque, une cabine de douche à porte coulissante, un plan de toilette blanc, meuble simple vasque, meuble-lavabo encastré et un plafond en bois.

The laundry area features a fun ceramic tile design with open shelving and storage above the machine space. Around the corner, you'll find a mudroom that carries the cabinet finishes into a built-in coat hanging and shoe storage space.

Brand new 2-Story 3,100 square foot Custom Home completed in 2022. Designed by Arch Studio, Inc. and built by Brooke Shaw Builders.
Réalisation d'un petit bureau champêtre avec un mur blanc, un sol en bois brun, un bureau indépendant, un sol gris et du lambris.
Réalisation d'un petit bureau champêtre avec un mur blanc, un sol en bois brun, un bureau indépendant, un sol gris et du lambris.

White elongated subway tile in a herringbone pattern is used for the shower walls with a blue grey iridescent accent tile in the back of the shower niche.

Black and white exterior with a plunge pool in the backyard.
Inspiration pour une petite piscine arrière rustique rectangle avec des pavés en béton.
Inspiration pour une petite piscine arrière rustique rectangle avec des pavés en béton.
Idées déco de petites maisons campagne
2




















