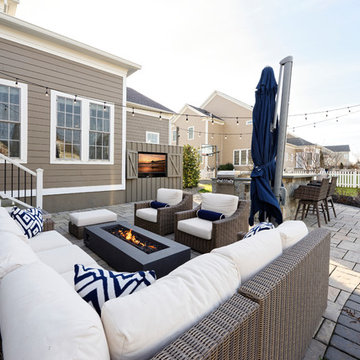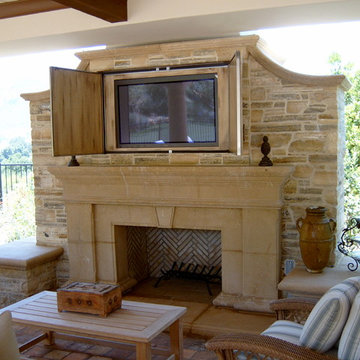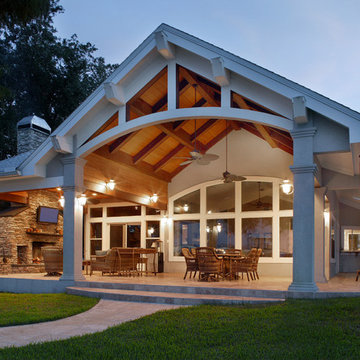Idées déco de maisons classiques

Cette photo montre une grande terrasse arrière chic avec une cuisine d'été, du béton estampé et un gazebo ou pavillon.
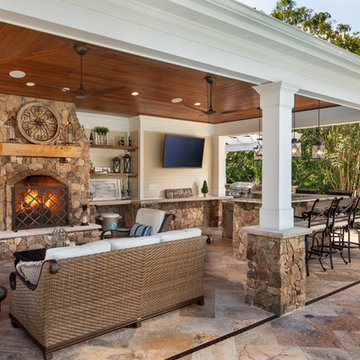
The pool house was designed to provide a respite from the hot sun during the day as well as a wonderful place to enjoy a drink and a cozy fire in the evening.
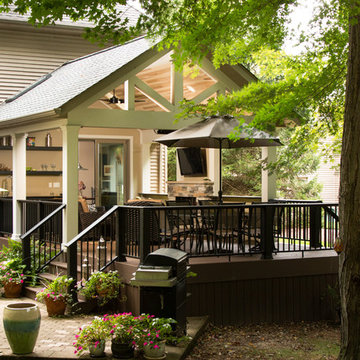
Mark Wayner
Idée de décoration pour une terrasse arrière tradition avec une cuisine d'été et une extension de toiture.
Idée de décoration pour une terrasse arrière tradition avec une cuisine d'été et une extension de toiture.
Trouvez le bon professionnel près de chez vous
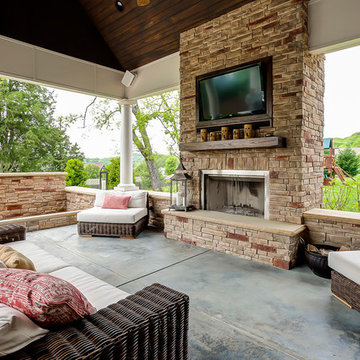
Idées déco pour une grande terrasse arrière classique avec une dalle de béton, une extension de toiture et une cheminée.
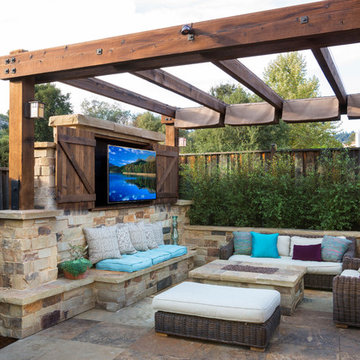
John Benson Photography / SSA Landscape Architects
Exemple d'une terrasse arrière chic avec du carrelage et un gazebo ou pavillon.
Exemple d'une terrasse arrière chic avec du carrelage et un gazebo ou pavillon.

Cette photo montre une terrasse arrière chic avec un foyer extérieur et une extension de toiture.
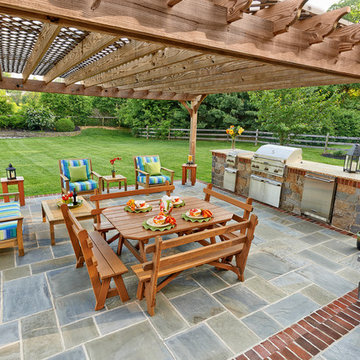
Cette image montre une terrasse traditionnelle avec une cuisine d'été, des pavés en pierre naturelle et un gazebo ou pavillon.
Rechargez la page pour ne plus voir cette annonce spécifique
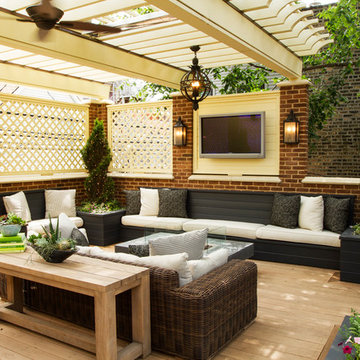
Landscape Architect: Chalet
Architect: Burns and Beyerl
Developer: Middlefork Development LLC
Inspiration pour un grand porche d'entrée de maison arrière traditionnel avec un foyer extérieur, une terrasse en bois et une pergola.
Inspiration pour un grand porche d'entrée de maison arrière traditionnel avec un foyer extérieur, une terrasse en bois et une pergola.
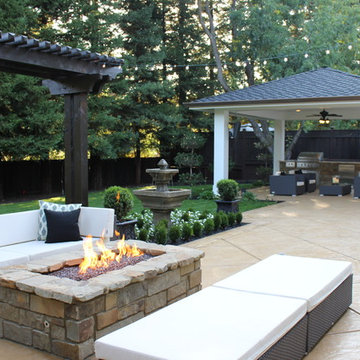
Rock fire pit and tellis
Idée de décoration pour une terrasse arrière tradition avec un gazebo ou pavillon.
Idée de décoration pour une terrasse arrière tradition avec un gazebo ou pavillon.
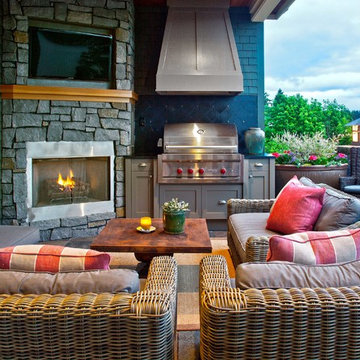
Here's one of our most recent projects that was completed in 2011. This client had just finished a major remodel of their house in 2008 and were about to enjoy Christmas in their new home. At the time, Seattle was buried under several inches of snow (a rarity for us) and the entire region was paralyzed for a few days waiting for the thaw. Our client decided to take advantage of this opportunity and was in his driveway sledding when a neighbor rushed down the drive yelling that his house was on fire. Unfortunately, the house was already engulfed in flames. Equally unfortunate was the snowstorm and the delay it caused the fire department getting to the site. By the time they arrived, the house and contents were a total loss of more than $2.2 million.
Our role in the reconstruction of this home was two-fold. The first year of our involvement was spent working with a team of forensic contractors gutting the house, cleansing it of all particulate matter, and then helping our client negotiate his insurance settlement. Once we got over these hurdles, the design work and reconstruction started. Maintaining the existing shell, we reworked the interior room arrangement to create classic great room house with a contemporary twist. Both levels of the home were opened up to take advantage of the waterfront views and flood the interiors with natural light. On the lower level, rearrangement of the walls resulted in a tripling of the size of the family room while creating an additional sitting/game room. The upper level was arranged with living spaces bookended by the Master Bedroom at one end the kitchen at the other. The open Great Room and wrap around deck create a relaxed and sophisticated living and entertainment space that is accentuated by a high level of trim and tile detail on the interior and by custom metal railings and light fixtures on the exterior.
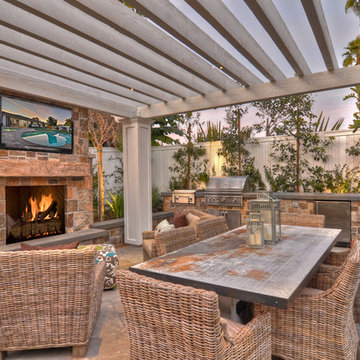
This beautiful brand new construction by Spinnaker Development in Irvine Terrace exudes the California lifestyle. With approximately 4,525 square feet of living space on over 13,300 square foot lot, this magnificent single story 5 bedroom, 4.5 bath home is complete with custom finish carpentry, a state of the art Control Four home automation system and ample amenities. The grand, gourmet kitchen opens to the great room, while a formal dining and living room with adjacent sun room open to the spectacular backyard. Ideal for entertaining, bi-fold doors allow indoor and outdoor spaces to flow. The outdoor pavilion with chef’s kitchen and bar, stone fireplace and flat screen tv creates the perfect lounge while relaxing by the sparkling pool and spa. Mature landscaping in the park like setting brings a sense of absolute privacy. The secluded master suite with custom built-in cabinetry, a walk in closet and elegant master bath is a perfect retreat. Complete with a butler’s pantry, walk in wine cellar, top of the line appliances and a 3 car garage this turnkey custom home is offered completely furnished.
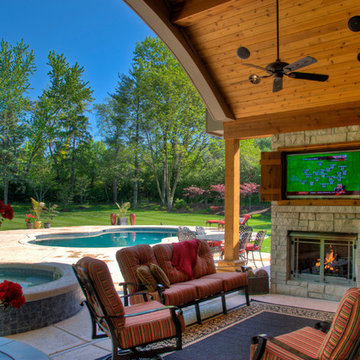
This beautiful Town and Country outdoor room consists of a covered patio connecting the home to the pool area. The tall arched ceiling is stained cedar with recessed lighting, speakers and ceiling fans. The fireplace is gas and is faced with cultured stone. Retractable solar wall screens block the heat and glare of the sun as well as some wind on the west side.
Photo by Gordon Kummer
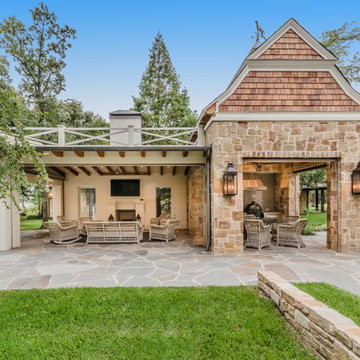
Exemple d'une terrasse arrière chic avec une cuisine d'été et un gazebo ou pavillon.

This brick and limestone, 6,000-square-foot residence exemplifies understated elegance. Located in the award-wining Blaine School District and within close proximity to the Southport Corridor, this is city living at its finest!
The foyer, with herringbone wood floors, leads to a dramatic, hand-milled oval staircase; an architectural element that allows sunlight to cascade down from skylights and to filter throughout the house. The floor plan has stately-proportioned rooms and includes formal Living and Dining Rooms; an expansive, eat-in, gourmet Kitchen/Great Room; four bedrooms on the second level with three additional bedrooms and a Family Room on the lower level; a Penthouse Playroom leading to a roof-top deck and green roof; and an attached, heated 3-car garage. Additional features include hardwood flooring throughout the main level and upper two floors; sophisticated architectural detailing throughout the house including coffered ceiling details, barrel and groin vaulted ceilings; painted, glazed and wood paneling; laundry rooms on the bedroom level and on the lower level; five fireplaces, including one outdoors; and HD Video, Audio and Surround Sound pre-wire distribution through the house and grounds. The home also features extensively landscaped exterior spaces, designed by Prassas Landscape Studio.
This home went under contract within 90 days during the Great Recession.
Featured in Chicago Magazine: http://goo.gl/Gl8lRm
Jim Yochum
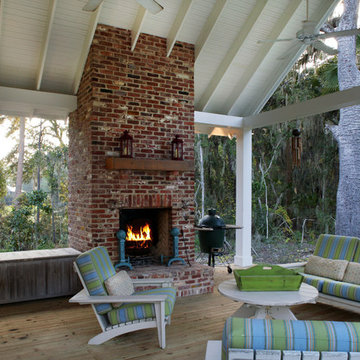
Idées déco pour un porche d'entrée de maison classique avec une terrasse en bois.
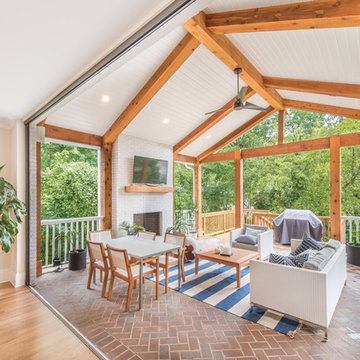
Idée de décoration pour une terrasse tradition avec une cheminée et une extension de toiture.
Idées déco de maisons classiques
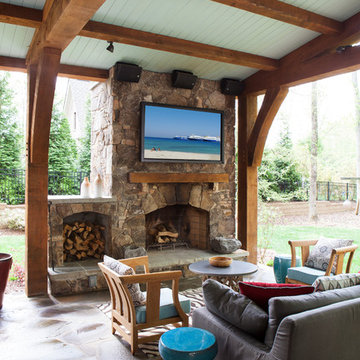
Jim Schmid
Aménagement d'une terrasse arrière classique de taille moyenne avec un foyer extérieur, des pavés en pierre naturelle et un gazebo ou pavillon.
Aménagement d'une terrasse arrière classique de taille moyenne avec un foyer extérieur, des pavés en pierre naturelle et un gazebo ou pavillon.
1




















