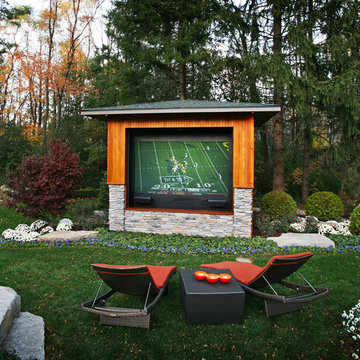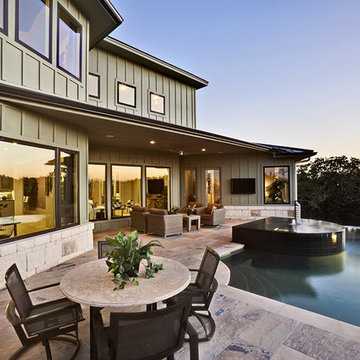Idées déco de maisons contemporaines

Idée de décoration pour une terrasse arrière design avec des pavés en béton et une extension de toiture.
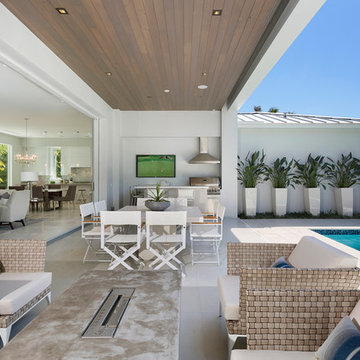
Patio
Cette image montre une terrasse arrière design de taille moyenne avec une cuisine d'été, une extension de toiture et des pavés en béton.
Cette image montre une terrasse arrière design de taille moyenne avec une cuisine d'été, une extension de toiture et des pavés en béton.
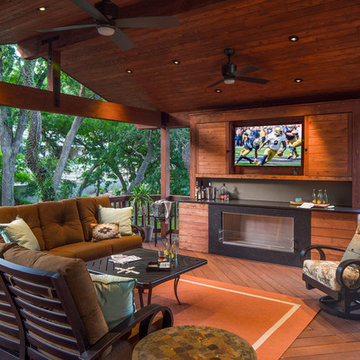
photography by Tre Dunham
Idée de décoration pour une terrasse arrière design de taille moyenne avec un foyer extérieur et une extension de toiture.
Idée de décoration pour une terrasse arrière design de taille moyenne avec un foyer extérieur et une extension de toiture.
Trouvez le bon professionnel près de chez vous

Jeri Koegel
Aménagement d'une grande terrasse arrière contemporaine avec un foyer extérieur, des pavés en béton et une extension de toiture.
Aménagement d'une grande terrasse arrière contemporaine avec un foyer extérieur, des pavés en béton et une extension de toiture.

Tatum Brown Custom Homes
{Photo Credit: Danny Piassick}
{Interior Design: Robyn Menter Design Associates}
{Architectural credit: Mark Hoesterey of Stocker Hoesterey Montenegro Architects}
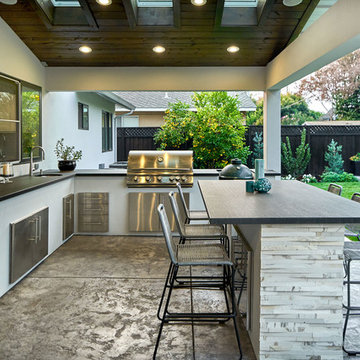
Cette image montre une grande terrasse arrière design avec une cuisine d'été, une dalle de béton et une extension de toiture.
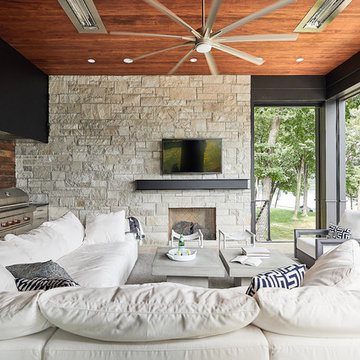
ORIJIN STONE exclusive custom-crafted limestone veneer blend. Ardeo™ Limestone paving.
Photography by Canary Grey.
Inspiration pour un porche d'entrée de maison design avec une extension de toiture.
Inspiration pour un porche d'entrée de maison design avec une extension de toiture.
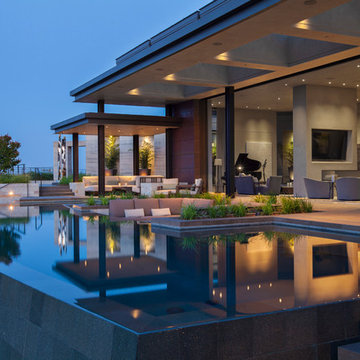
Interior Designer Jacques Saint Dizier
Landscape Architect Dustin Moore of Strata
while with Suzman Cole Design Associates
Frank Paul Perez, Red Lily Studios
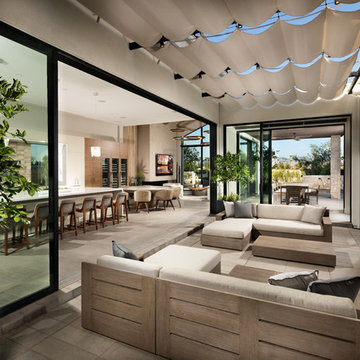
Christopher Mayer
Exemple d'un porche d'entrée de maison tendance avec une cheminée et un auvent.
Exemple d'un porche d'entrée de maison tendance avec une cheminée et un auvent.
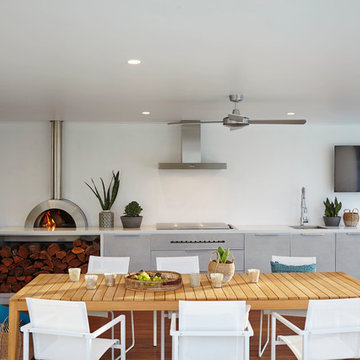
Designed to make the most of a steep site, this private home in Sydney’s south has created great spaces to enjoy the view of the water. The design features a covered main pavilion with a fully equipped kitchen including a sink, fridge and wood fire pizza oven. Designed for entertainment it also includes a large dining area, sunken spa and wall mounted TV. O the same level of the pavilion is a sunken fire pit area nestled underneath a large existing Frangipani. Travel down a set of steel stairs and you come to an inviting blue pool with wet edge spill over out to the bay. The curves of the pool and lower lawn area designed to add interest when viewing from above. A generous lounge and nearby pool pavilion provides plenty of places to relax by the pool and the cantilevered section of the pavilion, with feature timber panelling, ensures that there is shade poolside and look fantastic next to another mature Frangipani. The overall look and feel of the project is sleek and contemporary, with plants chosen to emphasise the shapes of the design and to add contrasting colours. This project is definitely a great place entertain and relax whilst enjoying the view of the water.
Rolling Stone Landscapes
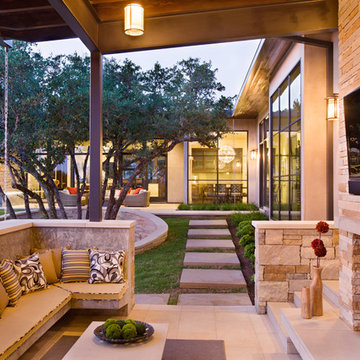
Outdoor Living space connecting the Main house to the Guest House.
Interior Designer: Paula Ables Interiors
Architect: James LaRue, Architects
Builder: Matt Shoberg
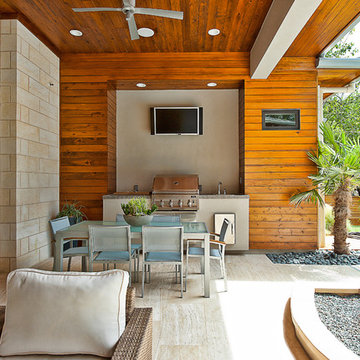
The driving impetus for this Tarrytown residence was centered around creating a green and sustainable home. The owner-Architect collaboration was unique for this project in that the client was also the builder with a keen desire to incorporate LEED-centric principles to the design process. The original home on the lot was deconstructed piece by piece, with 95% of the materials either reused or reclaimed. The home is designed around the existing trees with the challenge of expanding the views, yet creating privacy from the street. The plan pivots around a central open living core that opens to the more private south corner of the lot. The glazing is maximized but restrained to control heat gain. The residence incorporates numerous features like a 5,000-gallon rainwater collection system, shading features, energy-efficient systems, spray-foam insulation and a material palette that helped the project achieve a five-star rating with the Austin Energy Green Building program.
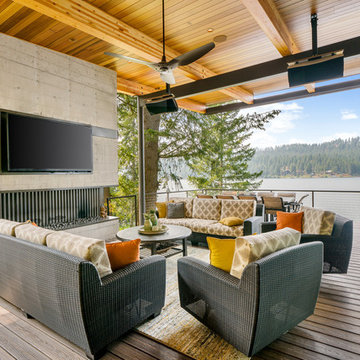
EUGENE MICHEL PHOTOGRAPH
Exemple d'une terrasse tendance avec une cheminée et une extension de toiture.
Exemple d'une terrasse tendance avec une cheminée et une extension de toiture.
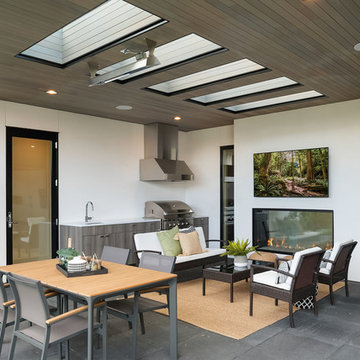
Outdoor Patio under extended roof with skylights. Patio furniture includes an outdoor dining set, a wicker love seat and matching lounge chairs and an outdoor sisal rug.
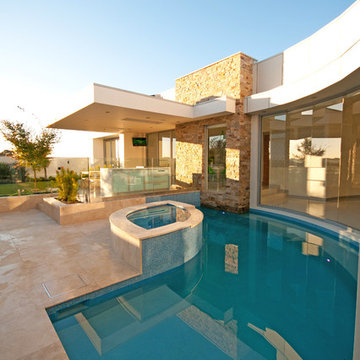
Idée de décoration pour une piscine arrière design de taille moyenne et sur mesure avec des pavés en pierre naturelle et un bain bouillonnant.
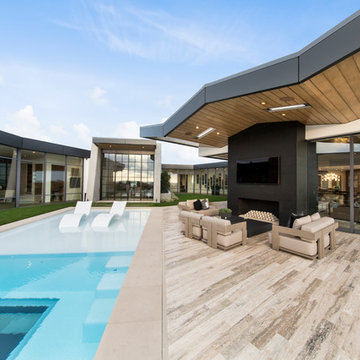
David Tosti
Idée de décoration pour une piscine design rectangle avec un bain bouillonnant.
Idée de décoration pour une piscine design rectangle avec un bain bouillonnant.
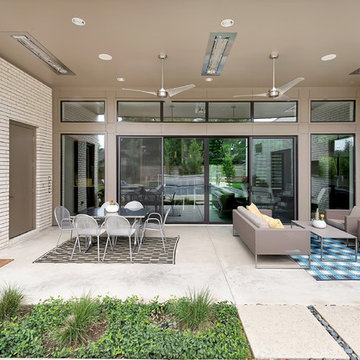
Cette photo montre une terrasse arrière tendance de taille moyenne avec une dalle de béton et une extension de toiture.
Idées déco de maisons contemporaines
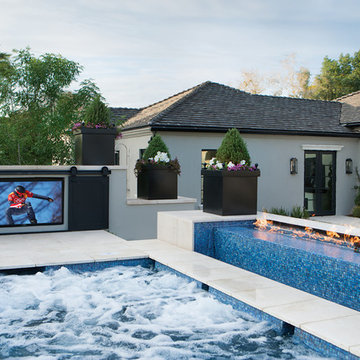
Outdoor living
Aménagement d'un couloir de nage arrière contemporain de taille moyenne et rectangle avec des pavés en pierre naturelle et un point d'eau.
Aménagement d'un couloir de nage arrière contemporain de taille moyenne et rectangle avec des pavés en pierre naturelle et un point d'eau.
1



















