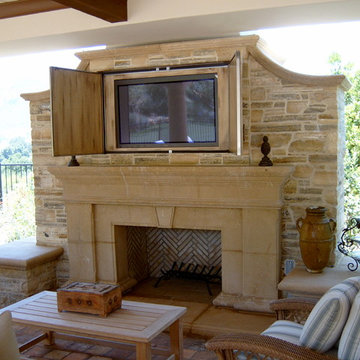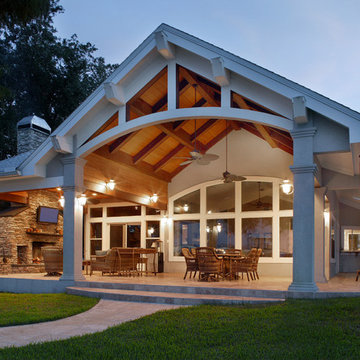Idées déco de maisons classiques

Craig Westerman
Cette image montre une grande terrasse arrière traditionnelle avec un garde-corps en matériaux mixtes.
Cette image montre une grande terrasse arrière traditionnelle avec un garde-corps en matériaux mixtes.

Lake Front Country Estate Outdoor Living, designed by Tom Markalunas, built by Resort Custom Homes. Photography by Rachael Boling.
Réalisation d'une grande terrasse arrière tradition avec des pavés en pierre naturelle et une extension de toiture.
Réalisation d'une grande terrasse arrière tradition avec des pavés en pierre naturelle et une extension de toiture.
![LAKEVIEW [reno]](https://st.hzcdn.com/fimgs/pictures/decks/lakeview-reno-omega-construction-and-design-inc-img~7b21a6f70a34750b_7884-1-9a117f0-w360-h360-b0-p0.jpg)
© Greg Riegler
Cette photo montre une grande terrasse arrière chic avec une extension de toiture.
Cette photo montre une grande terrasse arrière chic avec une extension de toiture.
Trouvez le bon professionnel près de chez vous
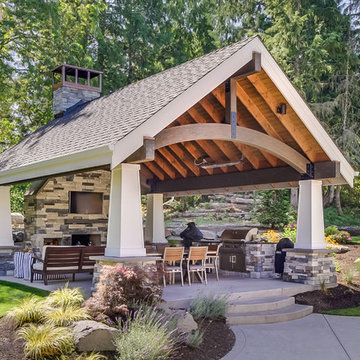
Inspiration pour une terrasse arrière traditionnelle avec une cuisine d'été, une dalle de béton et un gazebo ou pavillon.
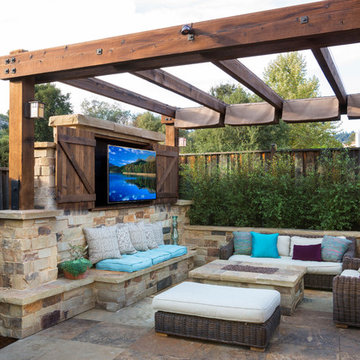
John Benson Photography / SSA Landscape Architects
Exemple d'une terrasse arrière chic avec du carrelage et un gazebo ou pavillon.
Exemple d'une terrasse arrière chic avec du carrelage et un gazebo ou pavillon.
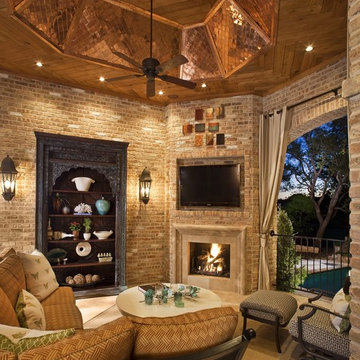
With the goal of creating a larger and more functional outdoor environment, custom made for year-round outdoor living and entertaining, this oasis was created. By substantially raising the roof, we more than doubled the usable patio space near the home, creating a warm and luxurious outdoor living space with a TV and fireplace, and a one-of-a-kind seated outdoor kitchen, that sits just underneath a custom-made 8’ x 10’ lit copper awning. The entire area is finished 16” x 24” Ankara Travertine on the floor, a Mexican Noce fireplace surround, cedar herringbone soffit, an infrared heater, canvas wind drapery, and a custom woven copper soffit vault.

Cette photo montre une grande terrasse arrière chic avec une cuisine d'été, du béton estampé et un gazebo ou pavillon.
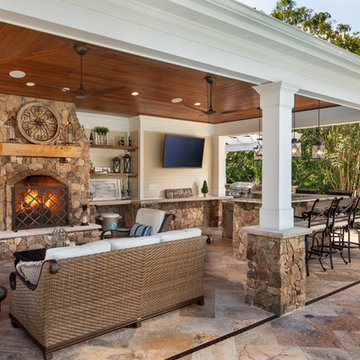
The pool house was designed to provide a respite from the hot sun during the day as well as a wonderful place to enjoy a drink and a cozy fire in the evening.
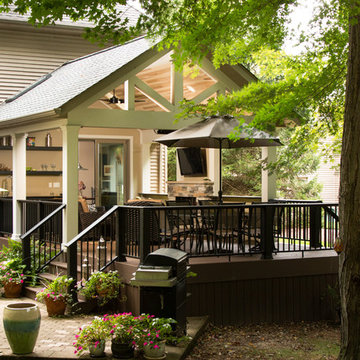
Mark Wayner
Idée de décoration pour une terrasse arrière tradition avec une cuisine d'été et une extension de toiture.
Idée de décoration pour une terrasse arrière tradition avec une cuisine d'été et une extension de toiture.
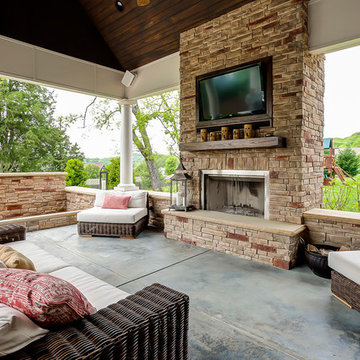
Idées déco pour une grande terrasse arrière classique avec une dalle de béton, une extension de toiture et une cheminée.
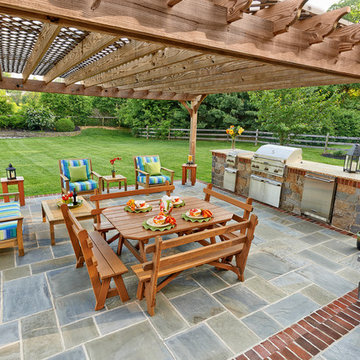
Cette image montre une terrasse traditionnelle avec une cuisine d'été, des pavés en pierre naturelle et un gazebo ou pavillon.
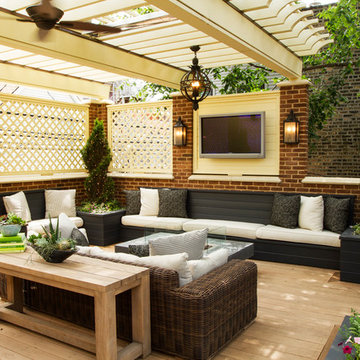
Landscape Architect: Chalet
Architect: Burns and Beyerl
Developer: Middlefork Development LLC
Inspiration pour un grand porche d'entrée de maison arrière traditionnel avec un foyer extérieur, une terrasse en bois et une pergola.
Inspiration pour un grand porche d'entrée de maison arrière traditionnel avec un foyer extérieur, une terrasse en bois et une pergola.
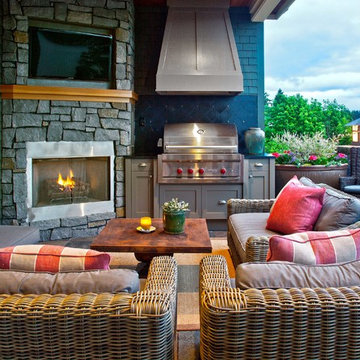
Here's one of our most recent projects that was completed in 2011. This client had just finished a major remodel of their house in 2008 and were about to enjoy Christmas in their new home. At the time, Seattle was buried under several inches of snow (a rarity for us) and the entire region was paralyzed for a few days waiting for the thaw. Our client decided to take advantage of this opportunity and was in his driveway sledding when a neighbor rushed down the drive yelling that his house was on fire. Unfortunately, the house was already engulfed in flames. Equally unfortunate was the snowstorm and the delay it caused the fire department getting to the site. By the time they arrived, the house and contents were a total loss of more than $2.2 million.
Our role in the reconstruction of this home was two-fold. The first year of our involvement was spent working with a team of forensic contractors gutting the house, cleansing it of all particulate matter, and then helping our client negotiate his insurance settlement. Once we got over these hurdles, the design work and reconstruction started. Maintaining the existing shell, we reworked the interior room arrangement to create classic great room house with a contemporary twist. Both levels of the home were opened up to take advantage of the waterfront views and flood the interiors with natural light. On the lower level, rearrangement of the walls resulted in a tripling of the size of the family room while creating an additional sitting/game room. The upper level was arranged with living spaces bookended by the Master Bedroom at one end the kitchen at the other. The open Great Room and wrap around deck create a relaxed and sophisticated living and entertainment space that is accentuated by a high level of trim and tile detail on the interior and by custom metal railings and light fixtures on the exterior.
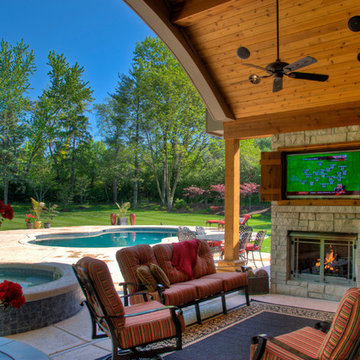
This beautiful Town and Country outdoor room consists of a covered patio connecting the home to the pool area. The tall arched ceiling is stained cedar with recessed lighting, speakers and ceiling fans. The fireplace is gas and is faced with cultured stone. Retractable solar wall screens block the heat and glare of the sun as well as some wind on the west side.
Photo by Gordon Kummer
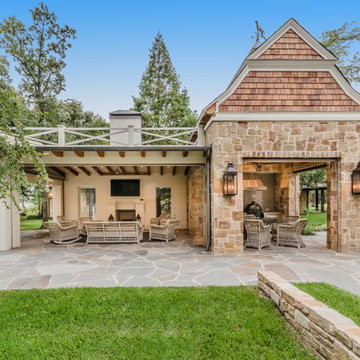
Exemple d'une terrasse arrière chic avec une cuisine d'été et un gazebo ou pavillon.
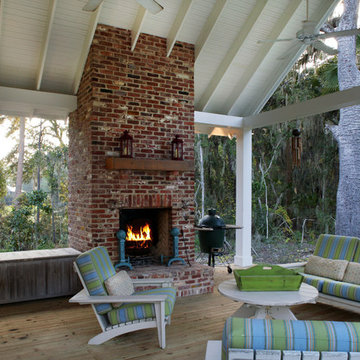
Idées déco pour un porche d'entrée de maison classique avec une terrasse en bois.
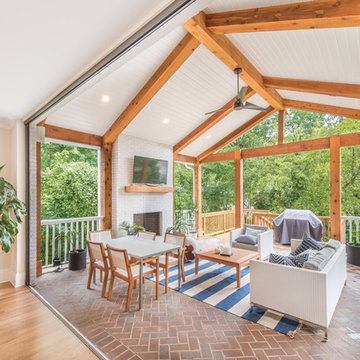
Idée de décoration pour une terrasse tradition avec une cheminée et une extension de toiture.
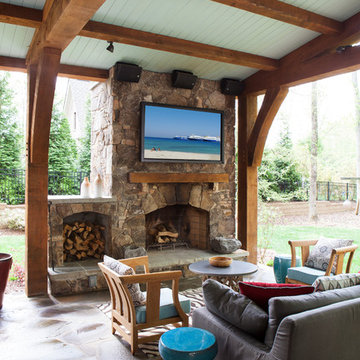
Jim Schmid
Aménagement d'une terrasse arrière classique de taille moyenne avec un foyer extérieur, des pavés en pierre naturelle et un gazebo ou pavillon.
Aménagement d'une terrasse arrière classique de taille moyenne avec un foyer extérieur, des pavés en pierre naturelle et un gazebo ou pavillon.
Idées déco de maisons classiques
1



















