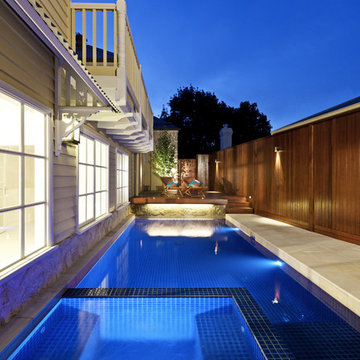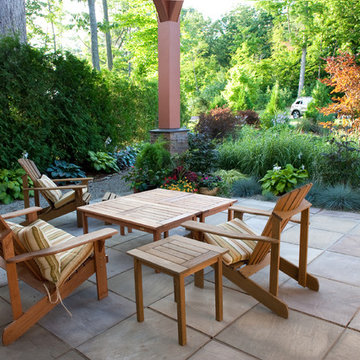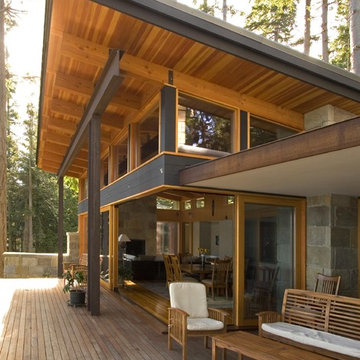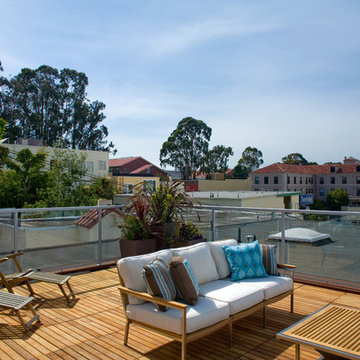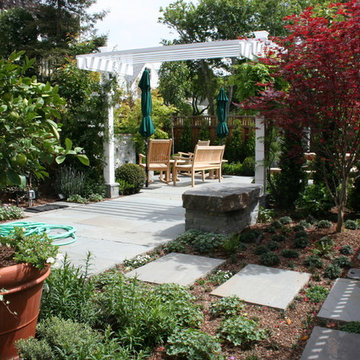Idées déco de maisons contemporaines
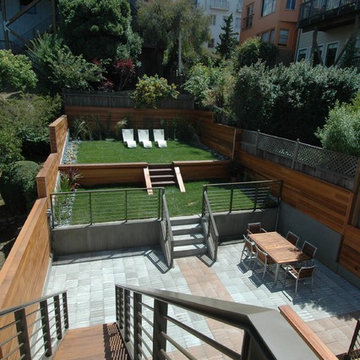
Mid-Century Modernism inspired our design for this new house in Noe Valley. The exterior is distinguished by cubic massing, well proportioned forms and use of contrasting but harmonious natural materials. These include clear cedar, stone, aluminum, colored stucco, glass railings, slate and painted wood. At the rear yard, stepped terraces provide scenic views of downtown and the Bay Bridge. Large sunken courts allow generous natural light to reach the below grade guest bedroom and office behind the first floor garage. The upper floors bedrooms and baths are flooded with natural light from carefully arranged windows that open the house to panoramic views. A mostly open plan with 10 foot ceilings and an open stairwell combine with metal railings, dropped ceilings, fin walls, a stone fireplace, stone counters and teak floors to create a unified interior.
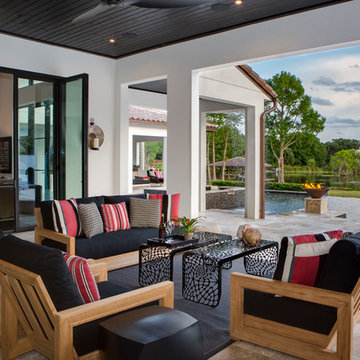
Idée de décoration pour une terrasse arrière design avec une extension de toiture.
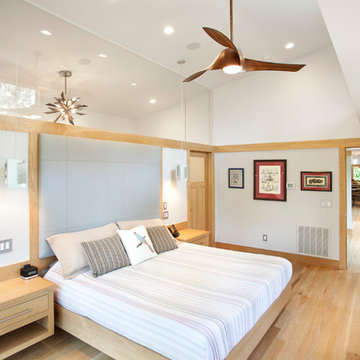
3,900 SF home that has achieved a LEED Silver certification. The house is sited on a wooded hill with southern exposure and consists of two 20’ x 84’ bars. The second floor is rotated 15 degrees beyond ninety to respond to site conditions and animate the plan. Materials include a standing seam galvalume roof, native stone, and rain screen cedar siding.
Feyerabend Photoartists
Trouvez le bon professionnel près de chez vous
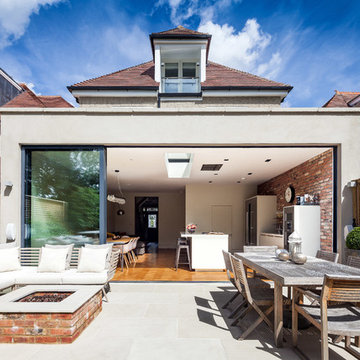
David Butler
Exemple d'une terrasse arrière tendance avec un foyer extérieur, du carrelage et aucune couverture.
Exemple d'une terrasse arrière tendance avec un foyer extérieur, du carrelage et aucune couverture.
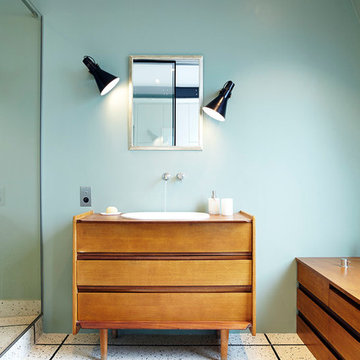
Alexis Cottin
Aménagement d'une salle de bain principale contemporaine en bois brun de taille moyenne avec un mur bleu, un lavabo posé, un plan de toilette en bois et un plan de toilette marron.
Aménagement d'une salle de bain principale contemporaine en bois brun de taille moyenne avec un mur bleu, un lavabo posé, un plan de toilette en bois et un plan de toilette marron.
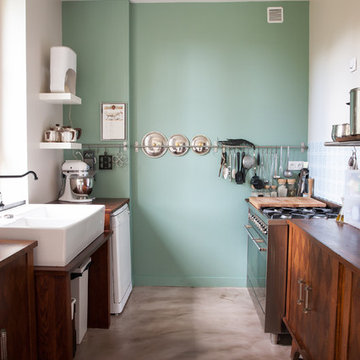
Mur vert d'eau et béton ciré pour cette cuisine aux meubles chinés.
Architecte d'intérieur : Maria-Loeïza Le Mazou - mllm
Photographe : www.virginiegarnier.com
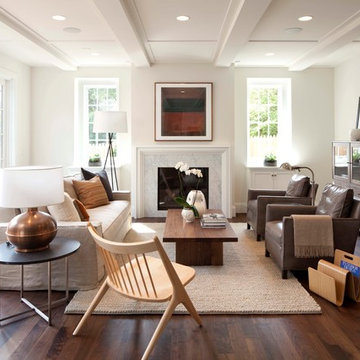
Furnishings by Room and Board
Cette photo montre un grand salon tendance avec un mur blanc, une cheminée standard, aucun téléviseur et éclairage.
Cette photo montre un grand salon tendance avec un mur blanc, une cheminée standard, aucun téléviseur et éclairage.
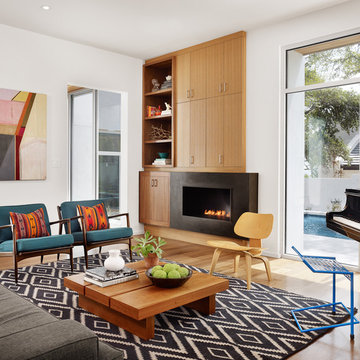
Casey Dunn- Dunn Photography
Cette image montre un salon design avec une salle de musique et une cheminée ribbon.
Cette image montre un salon design avec une salle de musique et une cheminée ribbon.

Cette photo montre une salle à manger tendance avec un sol en bois brun et un mur beige.
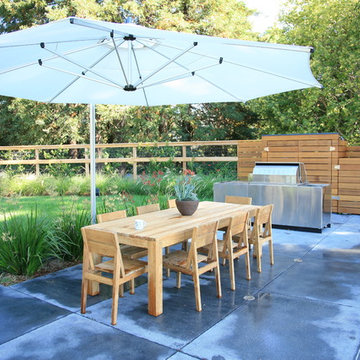
A modern family space with lots of room to relax.
Cette image montre une grande terrasse arrière design avec des pavés en béton.
Cette image montre une grande terrasse arrière design avec des pavés en béton.
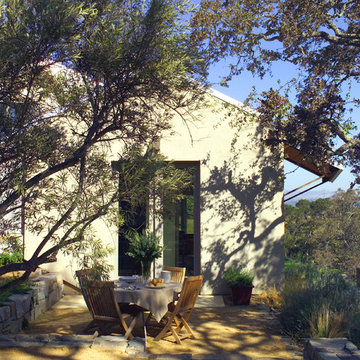
Nature's resources, rather than artificial air controls, cool the house during the hotter months of the year. By its orientation toward the northeast, adjacent to the Petaluma River, the home avoids the intense southern and eastern sun. The property's three mature oaks passively shade windows during the heat of summer-in winter, they lose their leaves, allowing passage of the sun's warming rays.
.................................................................
Featured in 'The Eco-friendly House'
http://www.suttonsuzukiarchitects.com/news_ecofriendly.html?3
.................................................................
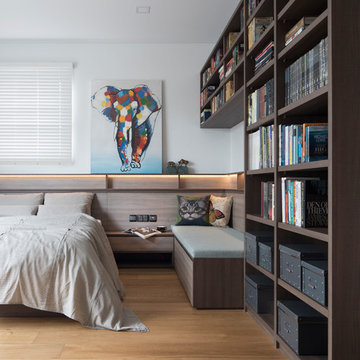
Cette image montre une chambre design avec un mur blanc, un sol en bois brun et un sol marron.
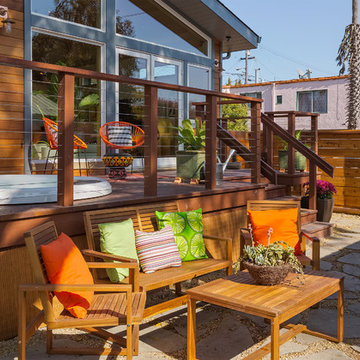
Jill and David made the most of their small backyard by featuring several sitting areas.
Photo by Chibi Moku
Idée de décoration pour une terrasse design avec des pavés en pierre naturelle et aucune couverture.
Idée de décoration pour une terrasse design avec des pavés en pierre naturelle et aucune couverture.
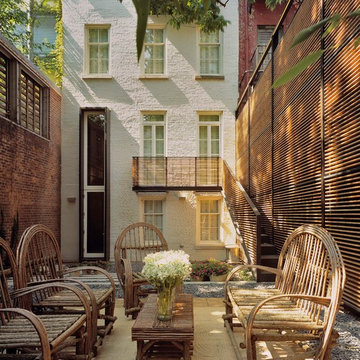
Townhouse backyard
Photography by Paul Warchol
Cette image montre une terrasse arrière design.
Cette image montre une terrasse arrière design.
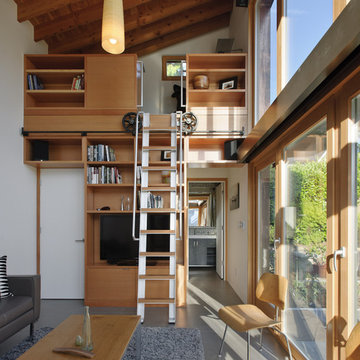
The Garden Pavilion is a detatched accessory dwelling unit off a main house located in Seattle. The 400sf structure holds many functions for the family: part office space, music room for their kids, and guest suite for extended family. Large vertical windows provide ample views to the outdoors.
Photos by Aaron Leitz Photography
Idées déco de maisons contemporaines
1



















