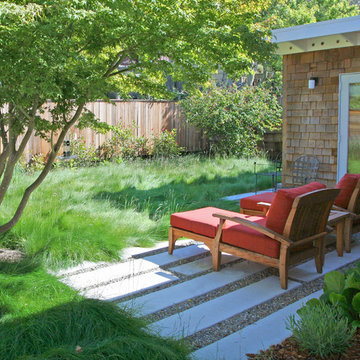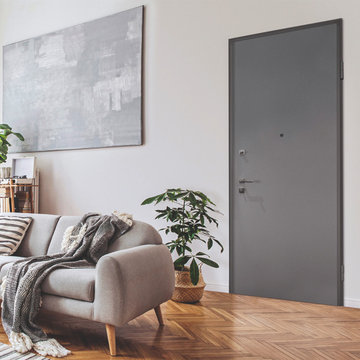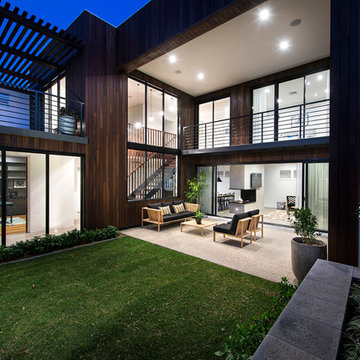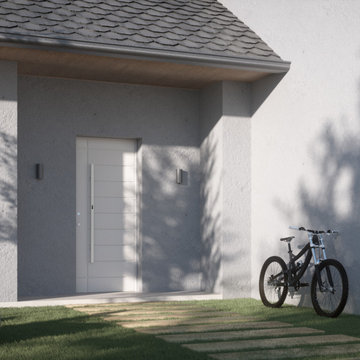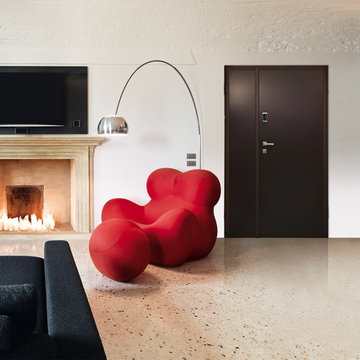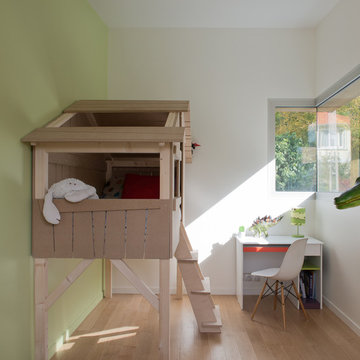Idées déco de maisons contemporaines
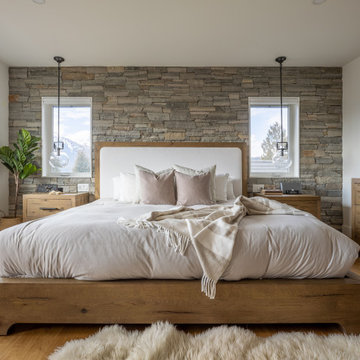
Idée de décoration pour une chambre design avec un mur gris, un sol en bois brun et un sol marron.
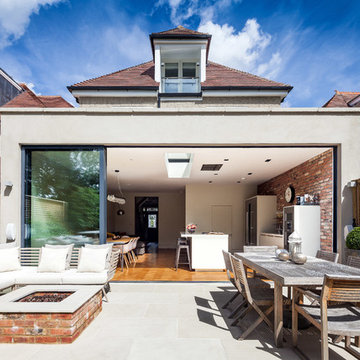
David Butler
Exemple d'une terrasse arrière tendance avec un foyer extérieur, du carrelage et aucune couverture.
Exemple d'une terrasse arrière tendance avec un foyer extérieur, du carrelage et aucune couverture.
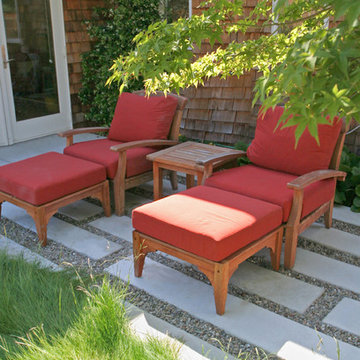
Photography: @ Lauren Hall Knight
Idées déco pour une petite terrasse contemporaine.
Idées déco pour une petite terrasse contemporaine.
Trouvez le bon professionnel près de chez vous

ipe deck, outdoor fireplace, teak furniture, planters, container garden, steel windows, roof deck, roof terrace
Cette photo montre un toit terrasse sur le toit tendance.
Cette photo montre un toit terrasse sur le toit tendance.
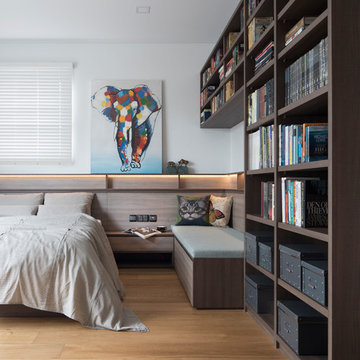
Cette image montre une chambre design avec un mur blanc, un sol en bois brun et un sol marron.
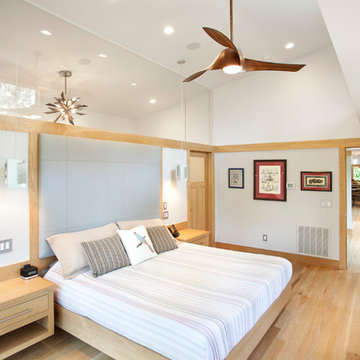
3,900 SF home that has achieved a LEED Silver certification. The house is sited on a wooded hill with southern exposure and consists of two 20’ x 84’ bars. The second floor is rotated 15 degrees beyond ninety to respond to site conditions and animate the plan. Materials include a standing seam galvalume roof, native stone, and rain screen cedar siding.
Feyerabend Photoartists
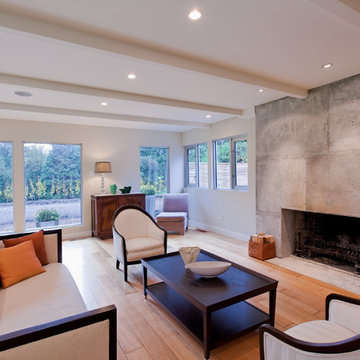
Inspiration pour un grand salon design ouvert avec une cheminée standard, un manteau de cheminée en béton, une salle de réception, un mur beige, parquet clair, aucun téléviseur, un sol marron et éclairage.
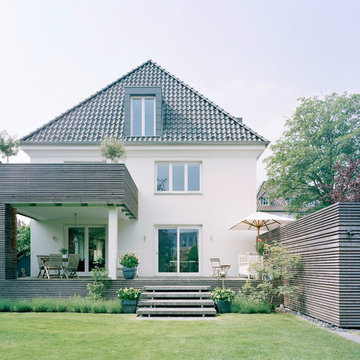
brüchner-hüttemann pasch bhp Architekten + Generalplaner GmbH , Bielefeld
Aménagement d'une façade de maison blanche contemporaine de taille moyenne et à deux étages et plus avec un toit à quatre pans.
Aménagement d'une façade de maison blanche contemporaine de taille moyenne et à deux étages et plus avec un toit à quatre pans.

Cette photo montre une salle à manger tendance avec un sol en bois brun et un mur beige.
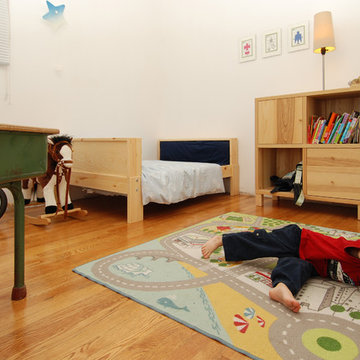
Idées déco pour une chambre d'enfant de 1 à 3 ans contemporaine avec un mur blanc et un sol en bois brun.
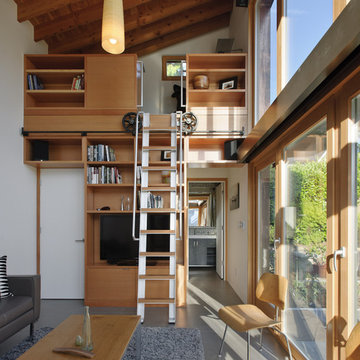
The Garden Pavilion is a detatched accessory dwelling unit off a main house located in Seattle. The 400sf structure holds many functions for the family: part office space, music room for their kids, and guest suite for extended family. Large vertical windows provide ample views to the outdoors.
Photos by Aaron Leitz Photography
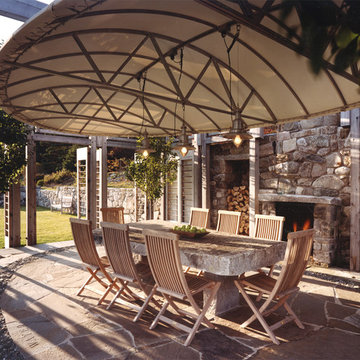
This elliptical canopy of steel and fabric sheds rain into a band of gravel in the paving.
Idée de décoration pour une terrasse design avec un foyer extérieur.
Idée de décoration pour une terrasse design avec un foyer extérieur.
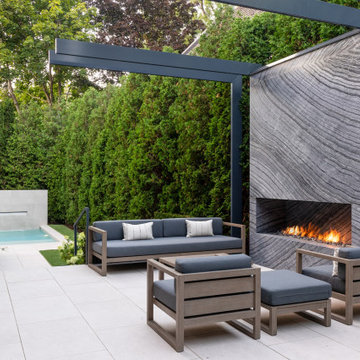
Although the backyard is compact, the exquisite minimal design creates an overall feeling of openness. The massive stone clad fireplace framed by tall pergola beams stands in contrast to the simple elegance of the modern outdoor furniture.
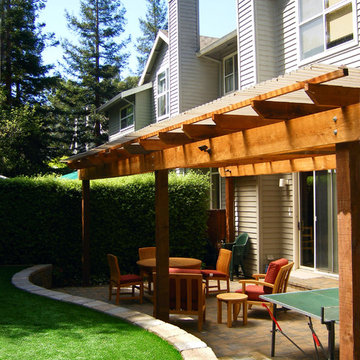
Ami Saunders, MLA
Cette photo montre une terrasse arrière tendance avec une pergola.
Cette photo montre une terrasse arrière tendance avec une pergola.
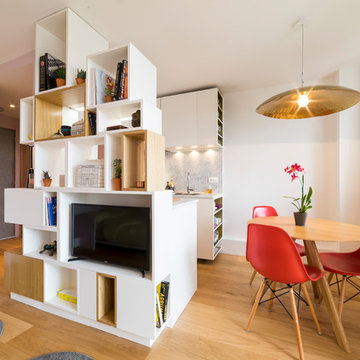
Transformation d'un 2 pièces de 31m2 en studio. Un lit tiroir se dissimule sous la salle de bain, laisse la place à une très agréable pièce de vie. Un meuble sur mesure multifonctions ouvert fermé met la cuisine à distance, intègre la tv, et sert de bibliothèque, un vrai atout pour ce petit espace.
Léandre Chéron
Idées déco de maisons contemporaines
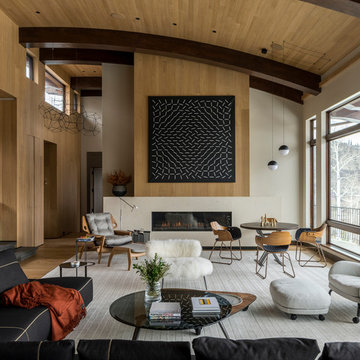
The wood paneling, opposite the window wall, and on the ceiling, represents a 'reflection' of the wooded lot visible through the new large expanses of glass and unifies the ceiling with the rest of the space. Photographer: Fran Parente.
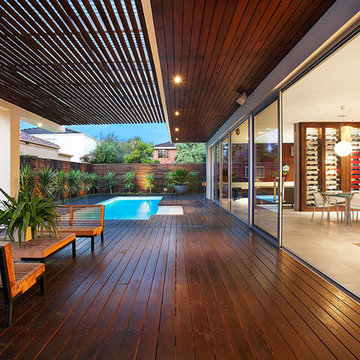
Exteriors of DDB Design Development & Building Houses, Landscape Design by COS Designs Creative Outdoor Solutions photography by Urban Angles.
Aménagement d'une terrasse contemporaine.
Aménagement d'une terrasse contemporaine.
1



















