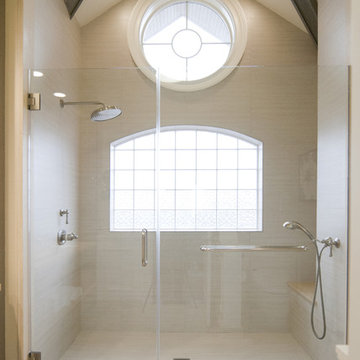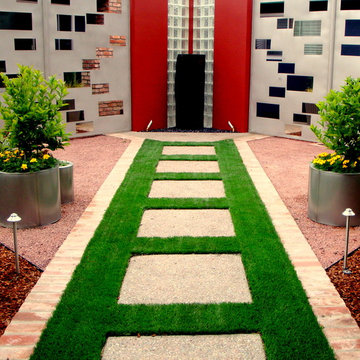Idées déco de maisons contemporaines
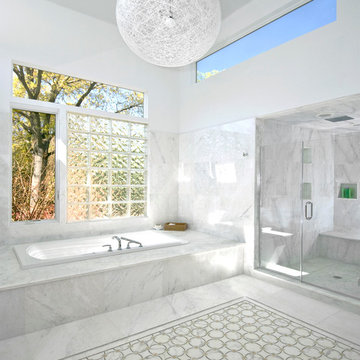
Master Bathroom
Custom Designed with Patricia Knoetgen Interiors
Photo - Alex Johnson Photography
Cette photo montre une douche en alcôve tendance avec une baignoire posée, un carrelage blanc et du carrelage en marbre.
Cette photo montre une douche en alcôve tendance avec une baignoire posée, un carrelage blanc et du carrelage en marbre.

design by Pulp Design Studios | http://pulpdesignstudios.com/
photo by Kevin Dotolo | http://kevindotolo.com/
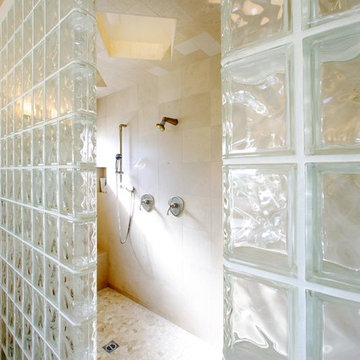
Master Bathroom - Keeping Glass block alive! by Shasta Smith
Photography by Dave Adams
Cette image montre une salle de bain design avec une douche ouverte et aucune cabine.
Cette image montre une salle de bain design avec une douche ouverte et aucune cabine.
Trouvez le bon professionnel près de chez vous
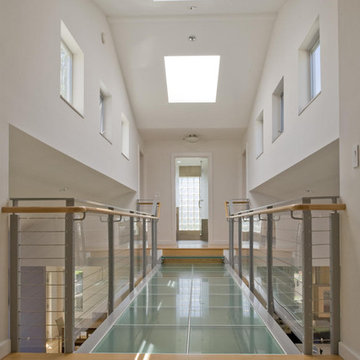
Elevated bridge with transparent floor links second floor wings and provides views of living/family rooms below. Natural light provided by adjacent windows can filter down to lower floor.
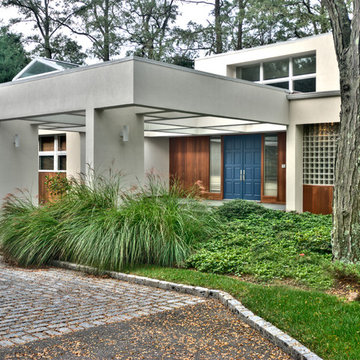
Copyright 2011 Alexander Johnson & Associates
Cette photo montre une façade de maison tendance de plain-pied.
Cette photo montre une façade de maison tendance de plain-pied.

Please visit my website directly by copying and pasting this link directly into your browser: http://www.berensinteriors.com/ to learn more about this project and how we may work together!
This soaking bathtub surrounded by onyx is perfect for two and the polished Venetian plaster walls complete the look. Robert Naik Photography.
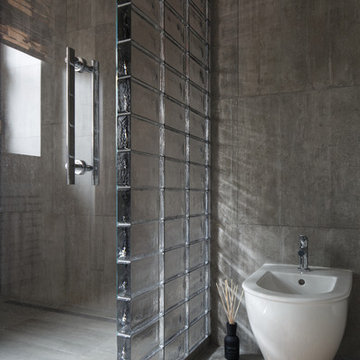
Idée de décoration pour une salle d'eau design avec WC suspendus, un carrelage gris et un mur gris.
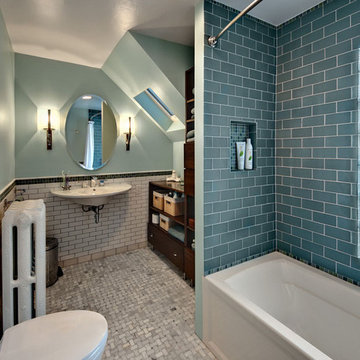
Photography by Mark Ehlen - Ehlen Creative
Questions about this space? Contact Christine Nelson at
Christine Nelson Design cnelsondesign@earthlink.net
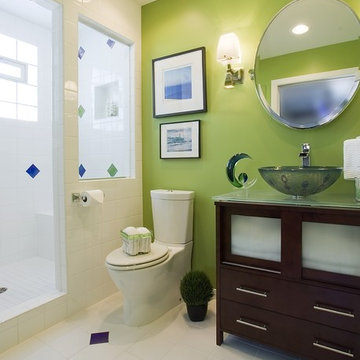
Re-designed bathroom, fitted with a steam shower and a vessel sink. Glass tiles used minimally as accents for just the right amount of color for a wow factor.
As seen in "Well Styled Home Kitchens and Baths" Summer Ed 2013, "Arabella" - The Premier Canadian Art, Architecture and Design Magazine Fall Ed 2013, and
"BobVila.com"
Photo credit: Photographic Design Racine, WI
Interior Design & Photo Styling by Suzan J Designs | Please Note: All “related,” “similar,” and “sponsored” products tagged or listed by Houzz are not actual products pictured. They have not been approved by Suzan J Designs nor any of the professionals credited. For info about working with our team, email: suzandesigns@yahoo.com
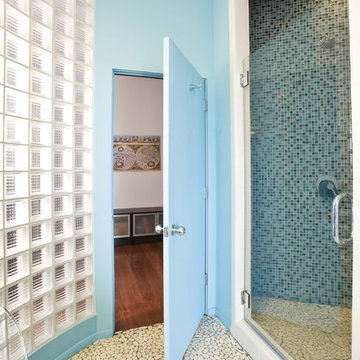
Exemple d'une salle de bain tendance avec mosaïque, un sol en galet et une douche d'angle.
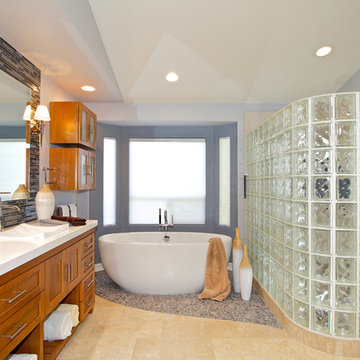
Brent Haywood Photography
Exemple d'une douche en alcôve tendance en bois brun avec mosaïque, un lavabo posé, un placard à porte shaker, un plan de toilette en surface solide, une baignoire indépendante et un carrelage multicolore.
Exemple d'une douche en alcôve tendance en bois brun avec mosaïque, un lavabo posé, un placard à porte shaker, un plan de toilette en surface solide, une baignoire indépendante et un carrelage multicolore.

The entry area became an 'urban mudroom' with ample storage and a small clean workspace that can also serve as an additional sleeping area if needed. Glass block borrows natural light from the abutting corridor while maintaining privacy.
Photos by Eric Roth.
Construction by Ralph S. Osmond Company.
Green architecture by ZeroEnergy Design.
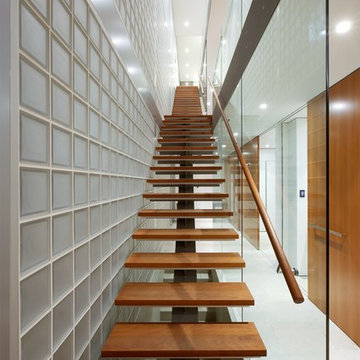
Cette photo montre un escalier droit tendance de taille moyenne avec des marches en bois.
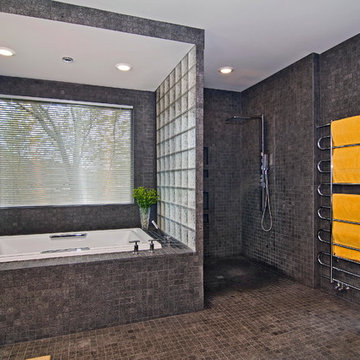
Tub view with shower head built in to the ceiling and warming towel holder
Idée de décoration pour une salle de bain design avec une douche à l'italienne.
Idée de décoration pour une salle de bain design avec une douche à l'italienne.
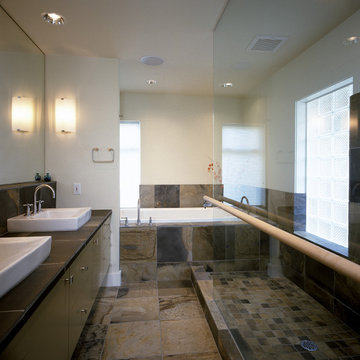
Inspiration pour une salle de bain design avec une vasque, un placard à porte plane, une baignoire posée, une douche ouverte, un carrelage multicolore et du carrelage en ardoise.
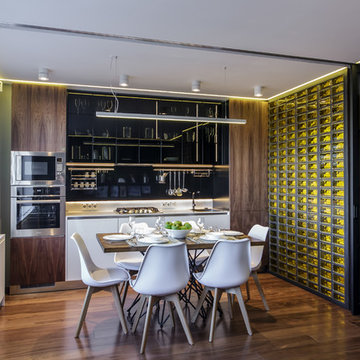
Idée de décoration pour une cuisine ouverte linéaire design avec un placard à porte plane, aucun îlot, un évier 1 bac, une crédence noire, un électroménager en acier inoxydable, un sol en bois brun, un sol marron, des portes de placard blanches, une crédence en feuille de verre et un plan de travail blanc.
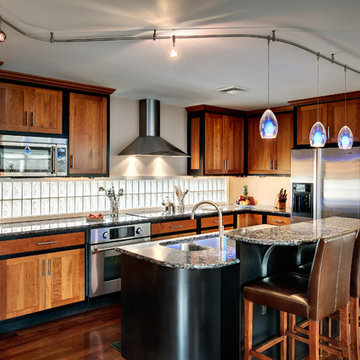
Whole House Renovation
Photo by: Richard Quindry
Inspiration pour une cuisine ouverte design en L et bois brun de taille moyenne avec un plan de travail en granite, un évier 2 bacs, un placard à porte shaker, une crédence blanche, une crédence en carrelage métro, parquet foncé et îlot.
Inspiration pour une cuisine ouverte design en L et bois brun de taille moyenne avec un plan de travail en granite, un évier 2 bacs, un placard à porte shaker, une crédence blanche, une crédence en carrelage métro, parquet foncé et îlot.
Idées déco de maisons contemporaines
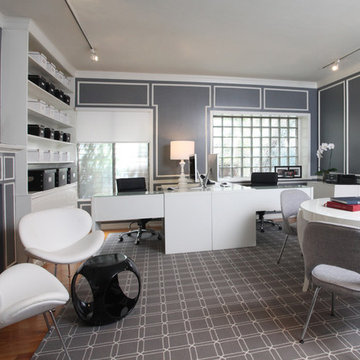
This inviting office is ideal for meetings with clients. The conference table can be expanded for larger meetings and presentations and the additional seating area provides a more relaxed conversation setting.
1



















