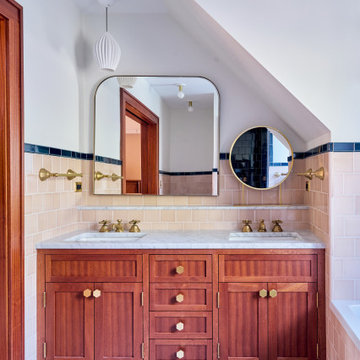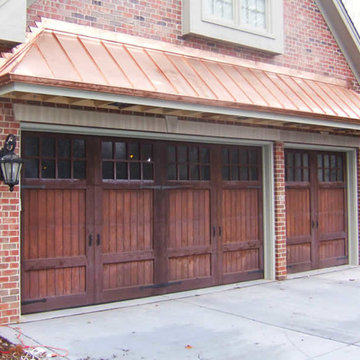Idées déco de maisons craftsman rouges
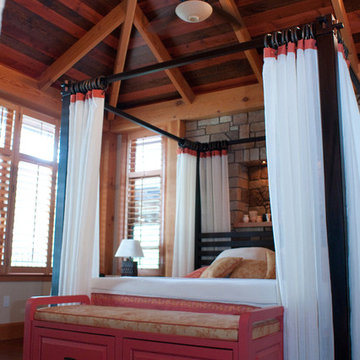
The mahogany four poster bed is draped in white linen sheer, banded at the top with tangerine linen. The drapery hang on bronze rings with clips. Photo by Split Second Photography

sethbennphoto.com ©2013
Aménagement d'une salle de séjour craftsman avec un mur rouge et moquette.
Aménagement d'une salle de séjour craftsman avec un mur rouge et moquette.

Cette image montre une façade de maison grise craftsman de taille moyenne et à un étage avec un toit gris.
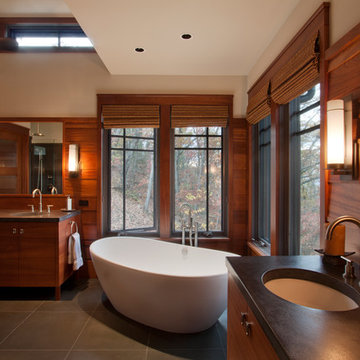
Aménagement d'une salle de bain craftsman en bois brun avec une baignoire indépendante, un mur beige, un lavabo encastré, un sol gris, un plan de toilette noir et un placard à porte plane.

Réalisation d'une façade de maison bleue craftsman de taille moyenne et à un étage.
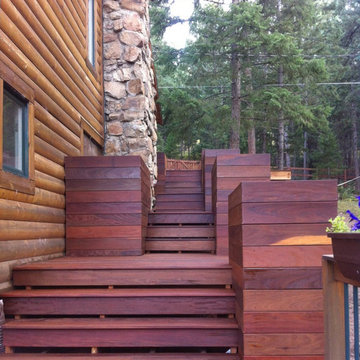
Freeman Construction Ltd
Exemple d'une terrasse arrière craftsman avec aucune couverture.
Exemple d'une terrasse arrière craftsman avec aucune couverture.
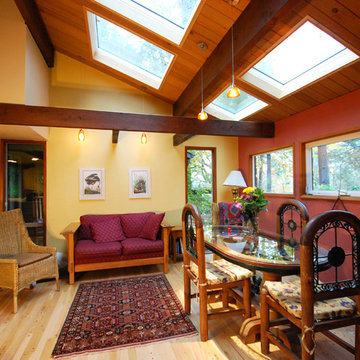
Exemple d'une salle à manger ouverte sur la cuisine craftsman de taille moyenne avec un mur multicolore, parquet clair et aucune cheminée.
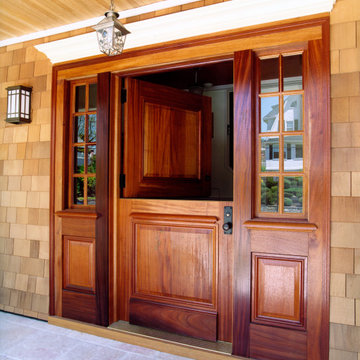
Idées déco pour une grande porte d'entrée craftsman avec une porte hollandaise et une porte en bois brun.

The family room is the primary living space in the home, with beautifully detailed fireplace and built-in shelving surround, as well as a complete window wall to the lush back yard. The stained glass windows and panels were designed and made by the homeowner.
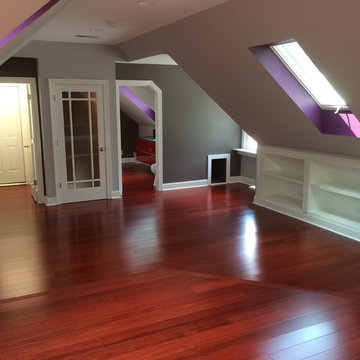
Cette photo montre une salle de séjour mansardée ou avec mezzanine craftsman avec un mur multicolore et parquet foncé.
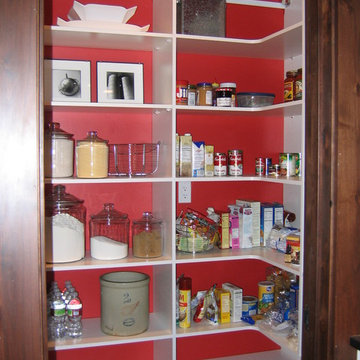
Mike Shepherd
Inspiration pour une arrière-cuisine craftsman avec un placard sans porte et des portes de placard blanches.
Inspiration pour une arrière-cuisine craftsman avec un placard sans porte et des portes de placard blanches.
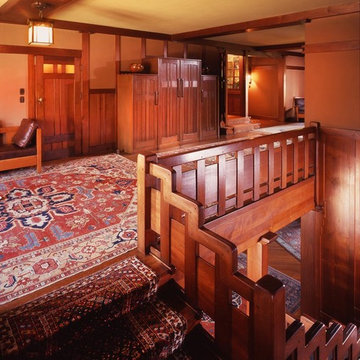
2nd Story Landing Hallway, handrails, and the door to the 3rd level in background. By Paul Kiler 2004
http://www.gamblehouse.org/
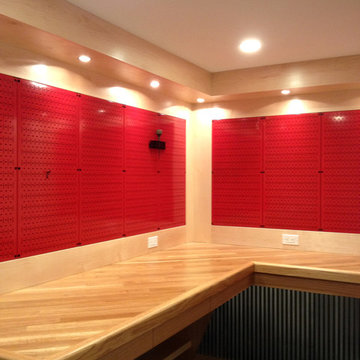
Wall Control red pegboard panels are up and ready for some tool organizing over a very nice workbench! Thanks for the great customer submission Howard!
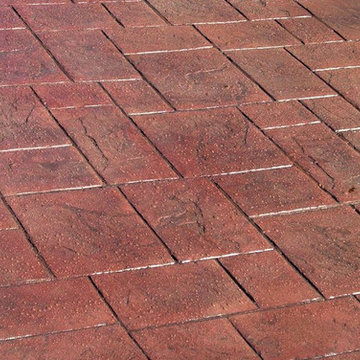
Our unique rubberized polymer overlays allow our decorative concrete designs to cure to a compression strength just under 5000 psi for the ultimate in durability.
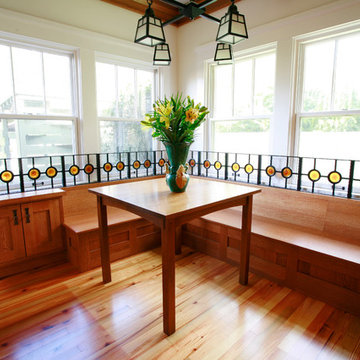
This beautiful Arts & Crafts style kitchen won a NARI Contractor of the Year award. The rich wood tones complement the rustic green and rust colored tiles. Built-in storage and shaker-style doors exemplify the principle of "form follows function," and decorative accents like the stained glass have clean, straight lines. The stone arch serves as one focal point, while another, the custom copper hood, is inscribed with the words "The Best Things in Life Aren't Things."

http://www.pickellbuilders.com. Cedar shake screen porch with knotty pine ship lap ceiling and a slate tile floor. Photo by Paul Schlismann.

Ramona d'Viola - ilumus photography & marketing
Blue Dog Renovation & Construction
Workshop 30 Architects
Idée de décoration pour une petite façade de maison bleue craftsman en bois de plain-pied.
Idée de décoration pour une petite façade de maison bleue craftsman en bois de plain-pied.
Idées déco de maisons craftsman rouges
1




















