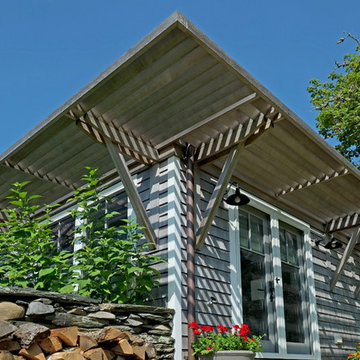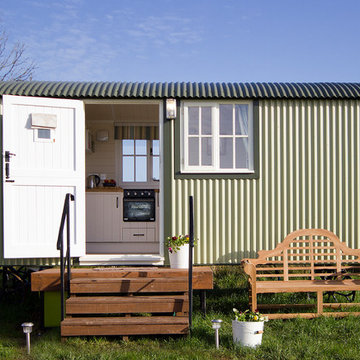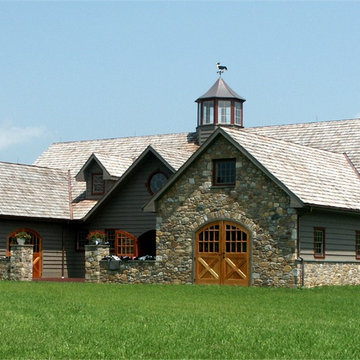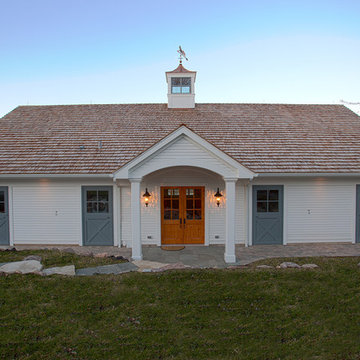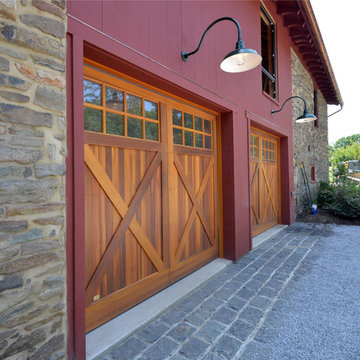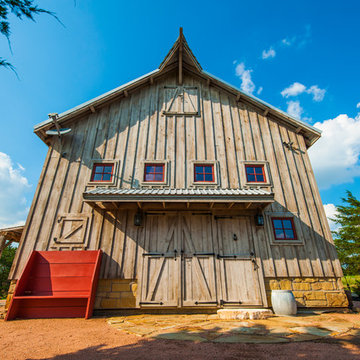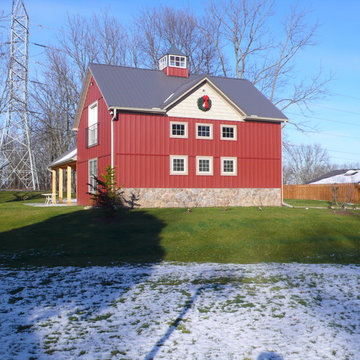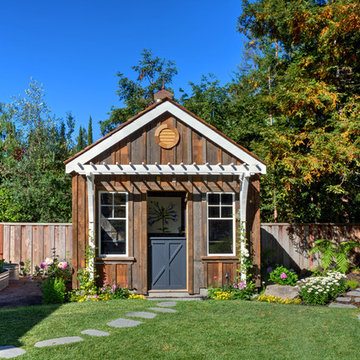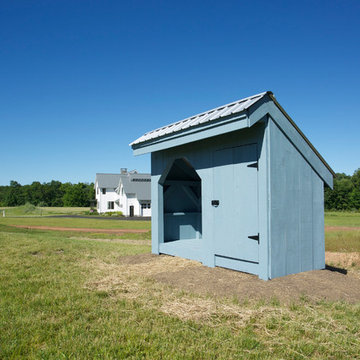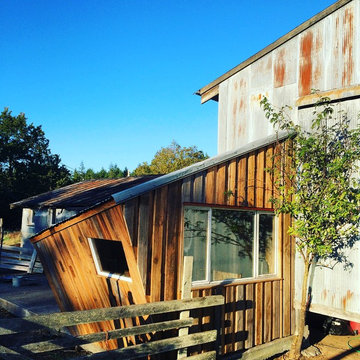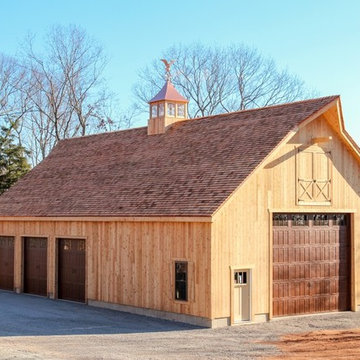Idées déco d'abris de jardin campagne bleus
Trier par :
Budget
Trier par:Populaires du jour
41 - 60 sur 390 photos
1 sur 3
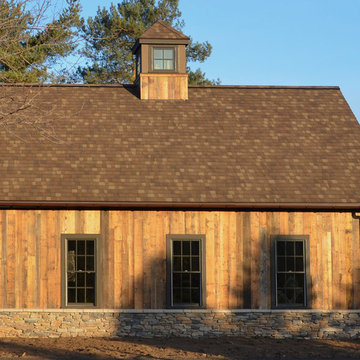
Two Car detached Garage with Storage loft above.
Cette photo montre une grande grange séparée nature.
Cette photo montre une grande grange séparée nature.
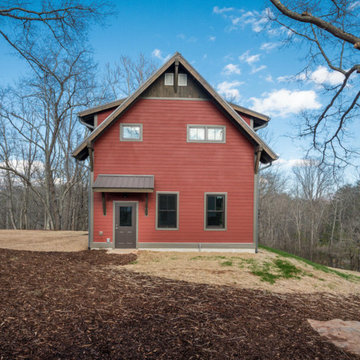
Perfectly settled in the shade of three majestic oak trees, this timeless homestead evokes a deep sense of belonging to the land. The Wilson Architects farmhouse design riffs on the agrarian history of the region while employing contemporary green technologies and methods. Honoring centuries-old artisan traditions and the rich local talent carrying those traditions today, the home is adorned with intricate handmade details including custom site-harvested millwork, forged iron hardware, and inventive stone masonry. Welcome family and guests comfortably in the detached garage apartment. Enjoy long range views of these ancient mountains with ample space, inside and out.
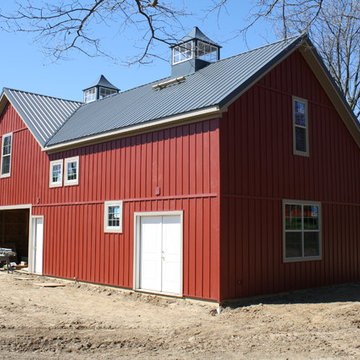
When the 1920’s timber framed gambrel roof barn burnt down the owners hired Ekocite Architecture for the replacement barn. The new barn is red with a gable roof and pole barn construction.
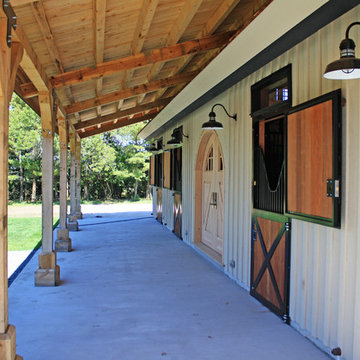
Sand Creek Post & Beam Traditional Wood Barns and Barn Homes
Learn more & request a free catalog: www.sandcreekpostandbeam.com
Aménagement d'un abri de jardin campagne.
Aménagement d'un abri de jardin campagne.
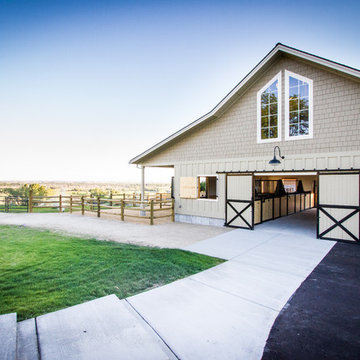
A new horse barn for a client in Eagle, Idaho. 3 stalls, a wash bay, tack room, and exterior corral. The owner also put in a nearby riding arena with geo-textile for her dressage work with her horses.
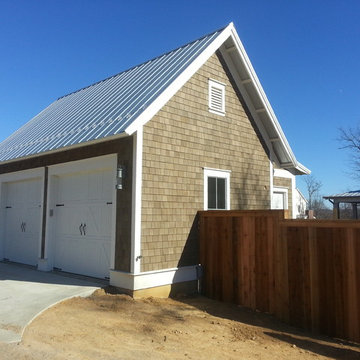
Cedar Valley Handcrafted Shingle Panels 5.3'' exposure even buttline keyway spacing with two coats semi transparent Harbor Mist stain factory applied. Cal Fire Wildland Urban Interface approved material. Real western red cedar shingles hand laid into a lap siding format.
This beautiful garage is in the new town of Carlton Landing situated minutes away from Eufaula OK.
www.carltonlanding.com
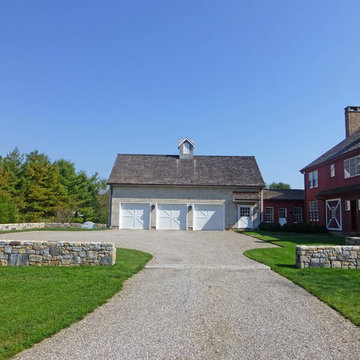
A low stone wall defines the parking area and softens the view of parked cars. The wall also holds back grade to allow for a level parking area. Where the drive passes through the wall, a long granite slab acts as a speed bump and indicator that one has entered a different space.
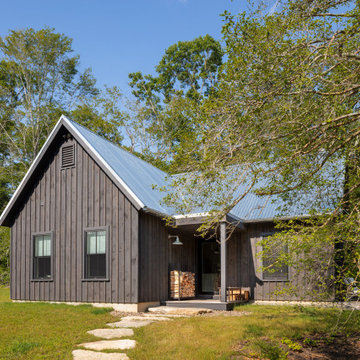
Guest Cottage /
Photographer: Robert Brewster Photography /
Architect: Matthew McGeorge, McGeorge Architecture Interiors
Idées déco pour une grande maison d'amis séparée campagne.
Idées déco pour une grande maison d'amis séparée campagne.
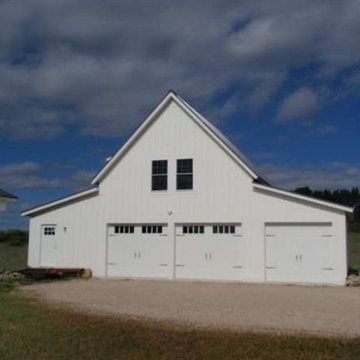
Detached 3 stall garage with a 12′ x 12′ basement and adjacent 12′ x 12′ stone floored ventilated root cellar. 24′ x 24′ loft over the middle two stalls designed to be finished for guest quarters or home office
Copyrighted Photography by Jim Blue, with BlueLaVaMedia
Idées déco d'abris de jardin campagne bleus
3
