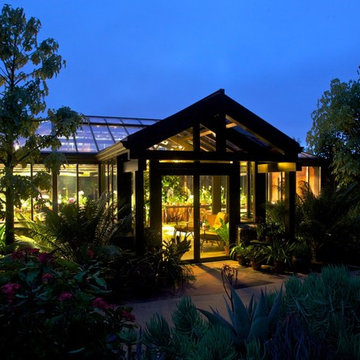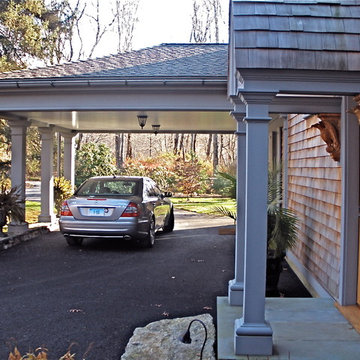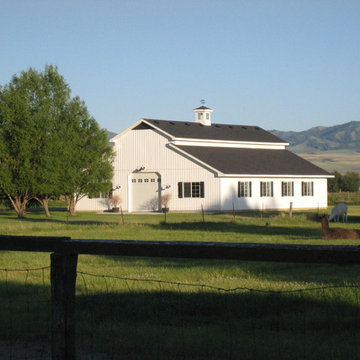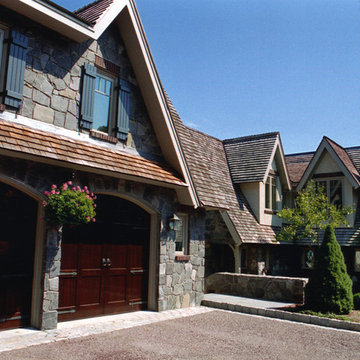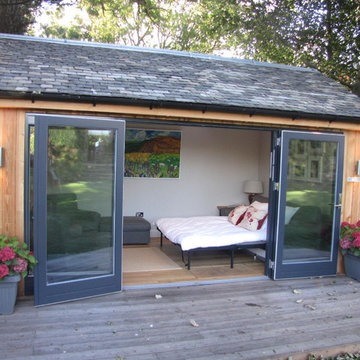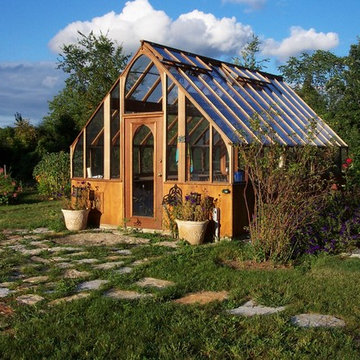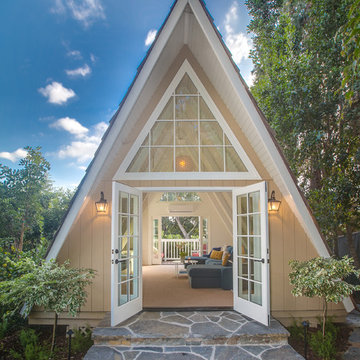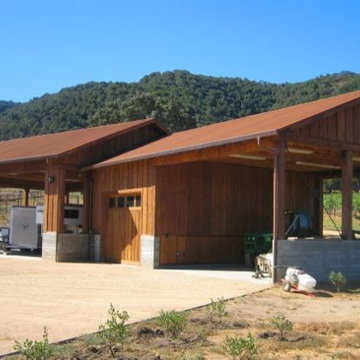Idées déco d'abris de jardin classiques bleus
Trier par :
Budget
Trier par:Populaires du jour
41 - 60 sur 977 photos
1 sur 3
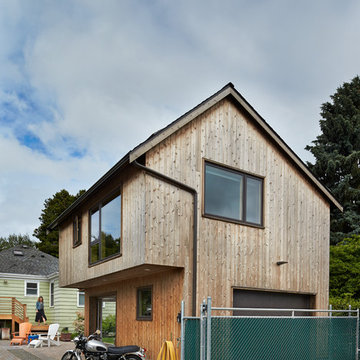
Benjamin Benschneider
The location along the alley provides privacy and helps define the backyard into areas for play, gardening and entertaining. The exterior cedar siding is finished with a natural preservative that will age subtly over time, requiring little to no maintenance.
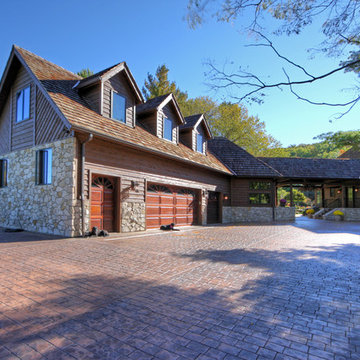
A St. Louis County home has a new wing devoted to cars and leisurely pursuits. The addition connects to the existing home with a new breezeway off the new mudroom.
The first floor is a family room with a full bathroom and laundry closet. It leads to both the patio overlooking the backyard pool and the 3-car garage. The garage features cabinetry recycled from the kitchen remodel and an impressive cedar storage closet for hunting equipment.
The second floor of the clubhouse is a game and media loft with a spacious guest bedroom. The project also includes a new stamped concrete driveway.
Photo by Toby Weiss for Mosby Building Arts.
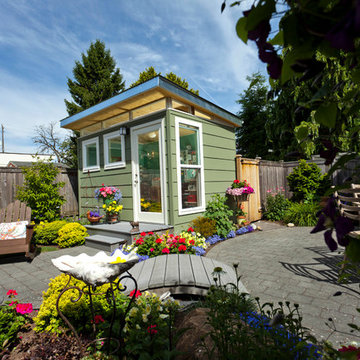
Modern-Shed provided a beautiful art studio for a home in Shoreline, WA, just north of Seattle. Dominic AZ Bonuccelli
Inspiration pour un petit abri de jardin séparé traditionnel avec un bureau, studio ou atelier.
Inspiration pour un petit abri de jardin séparé traditionnel avec un bureau, studio ou atelier.
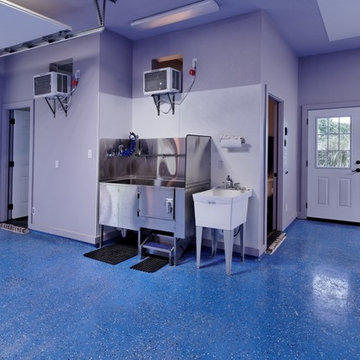
Fido's air conditioned room (left door) is accessible through a doggy door on the exterior.
Dog shower available at www.shor-line.com
Exemple d'un grand abri de jardin chic.
Exemple d'un grand abri de jardin chic.
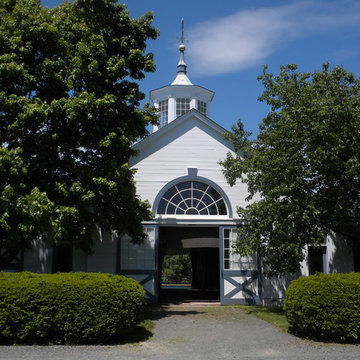
Johnson, Craven & Gibson Architects
Cette photo montre un abri de jardin chic.
Cette photo montre un abri de jardin chic.
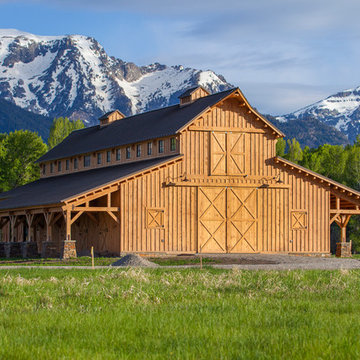
Sand Creek Post & Beam Traditional Wood Barns and Barn Homes
Learn more & request a free catalog: www.sandcreekpostandbeam.com
Exemple d'un abri de jardin chic.
Exemple d'un abri de jardin chic.
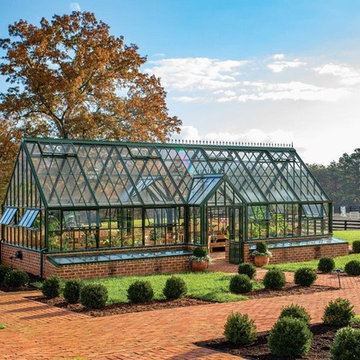
This imposing garden structure could quite easily become your very own indoor botanical garden. The Grand Manor is the ultimate in expression engineering, made to your specific order, which can optionally include: cold frames, additional ventilation, additional doors and internal shading. You can even add internal partitions to create separate growing zones with your own, specifically designed, automated services. The Grand Manor offers, not only space for day to day growing and propagation, but could also be a winter retreat for all your much-loved, large, containerised tender specimen plants.
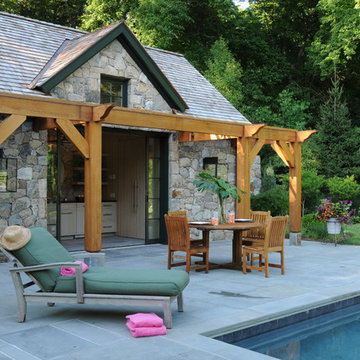
RR Builders
Idée de décoration pour un abri de jardin séparé tradition de taille moyenne.
Idée de décoration pour un abri de jardin séparé tradition de taille moyenne.
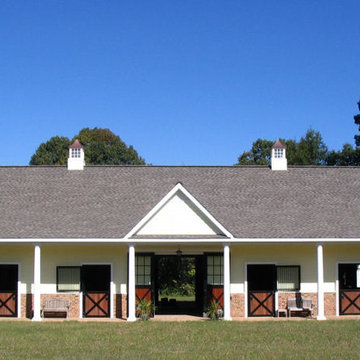
Horse barn, horse stables, barn, stables
Randy Turner and Son, Inc.
Idées déco pour un abri de jardin classique.
Idées déco pour un abri de jardin classique.
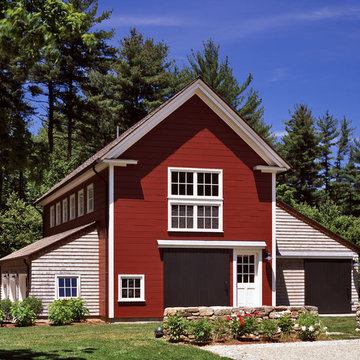
Overlooking the river down a sweep of lawn and pasture, this is a big house that looks like a collection of small houses.
The approach is orchestrated so that the view of the river is hidden from the driveway. You arrive in a courtyard defined on two sides by the pavilions of the house, which are arranged in an L-shape, and on a third side by the barn
The living room and family room pavilions are clad in painted flush boards, with bold details in the spirit of the Greek Revival houses which abound in New England. The attached garage and free-standing barn are interpretations of the New England barn vernacular. The connecting wings between the pavilions are shingled, and distinct in materials and flavor from the pavilions themselves.
All the rooms are oriented towards the river. A combined kitchen/family room occupies the ground floor of the corner pavilion. The eating area is like a pavilion within a pavilion, an elliptical space half in and half out of the house. The ceiling is like a shallow tented canopy that reinforces the specialness of this space.
Photography by Robert Benson
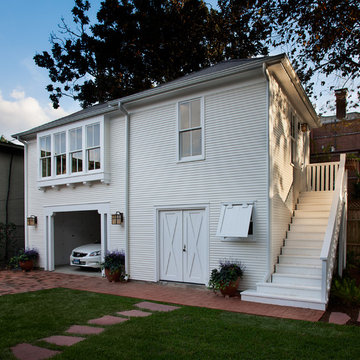
www.zacseewaldphotography.com
Idée de décoration pour une maison d'amis séparée tradition de taille moyenne.
Idée de décoration pour une maison d'amis séparée tradition de taille moyenne.
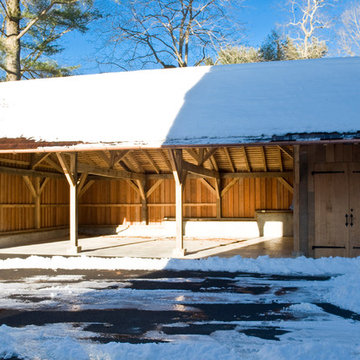
Chester County Carriage Shed built by Hugh Lofting Timber Framing, Inc. This carriage shed was crafted out of locally sourced mixed Oak with tongue and groove roof decking. The side of the carriage shed was designed for firewood storage.
Photo By: Les Kipp
Idées déco d'abris de jardin classiques bleus
3
