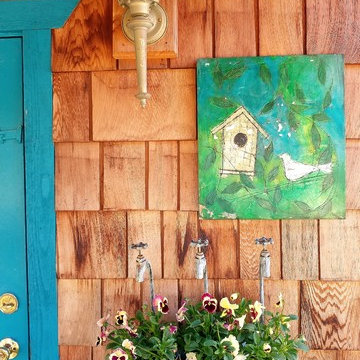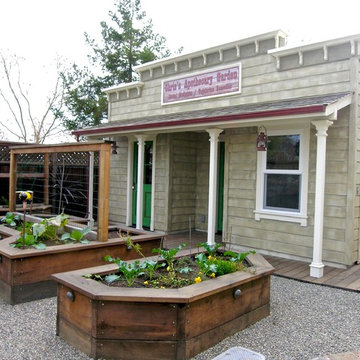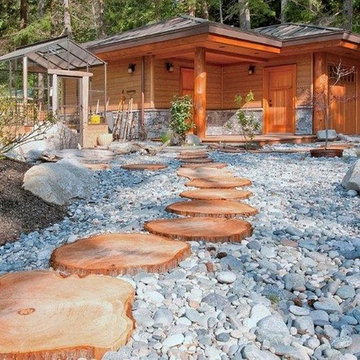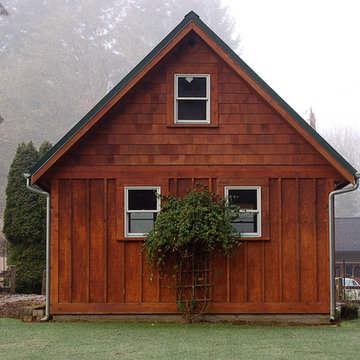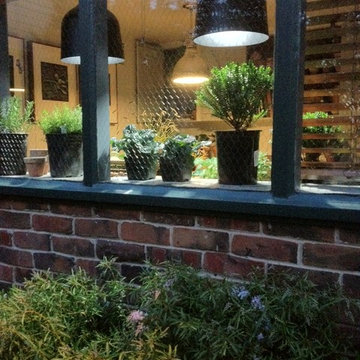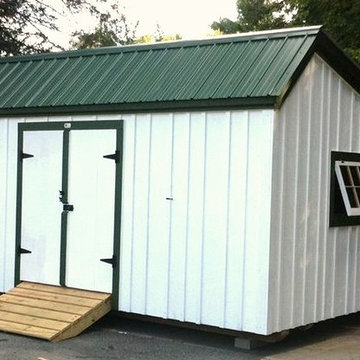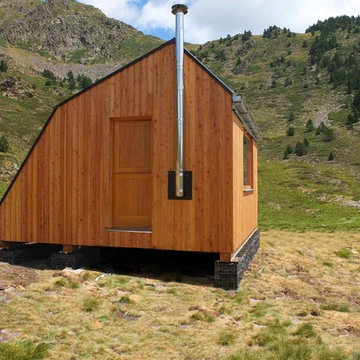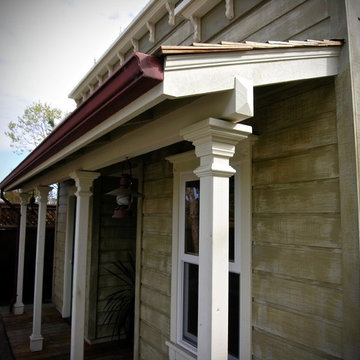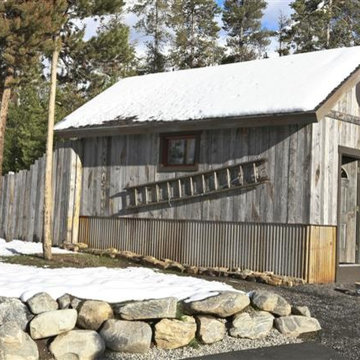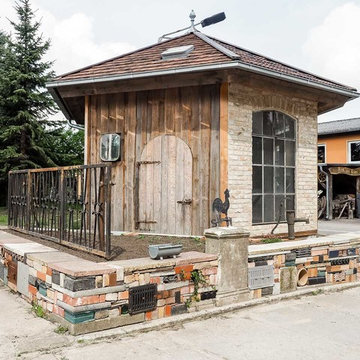Idées déco d'abris de jardin montagne
Trier par :
Budget
Trier par:Populaires du jour
81 - 100 sur 146 photos
1 sur 3
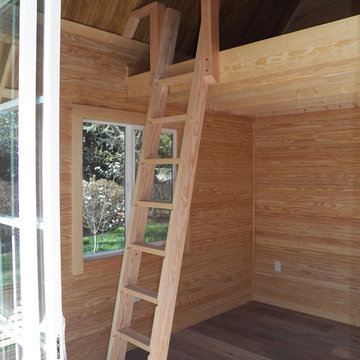
Virginia Tradition Builders LLC
Inspiration pour un abri de jardin séparé chalet.
Inspiration pour un abri de jardin séparé chalet.
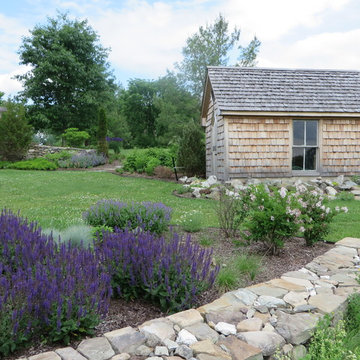
Garden shed part of the pergola room area.
Idée de décoration pour un grand abri de jardin séparé chalet.
Idée de décoration pour un grand abri de jardin séparé chalet.
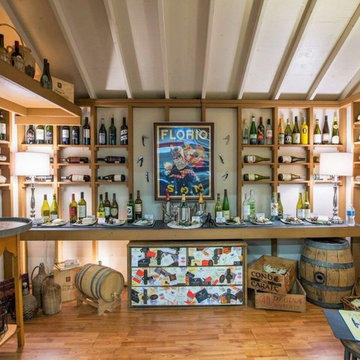
Pam Faulkner Faulkner House Interior Redesign LLC
Idée de décoration pour un petit abri de jardin séparé chalet.
Idée de décoration pour un petit abri de jardin séparé chalet.
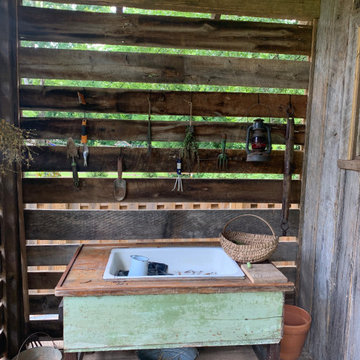
Combining beauty with functionality, this antique wash basin is a perfect compliment to overall design.
Cette image montre un abri de jardin séparé chalet de taille moyenne.
Cette image montre un abri de jardin séparé chalet de taille moyenne.
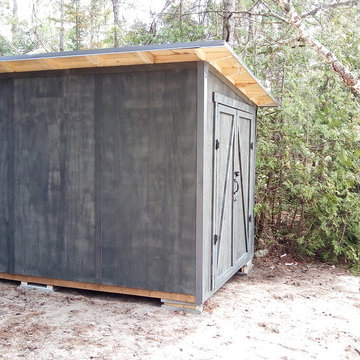
A modern shed with exposed rafters, built with T1-11 siding and stained with Chesapeake grey from Sansin.
Inspiration pour un petit abri de jardin séparé chalet.
Inspiration pour un petit abri de jardin séparé chalet.
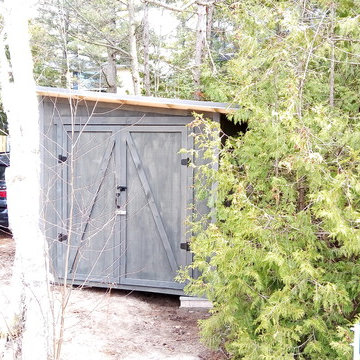
A modern shed with exposed rafters, built with T1-11 siding and stained with Chesapeake grey from Sansin.
Réalisation d'un petit abri de jardin séparé chalet.
Réalisation d'un petit abri de jardin séparé chalet.
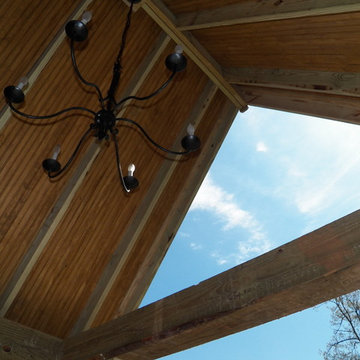
Virginia Tradition Builders LLC
Idées déco pour un abri de jardin séparé montagne.
Idées déco pour un abri de jardin séparé montagne.
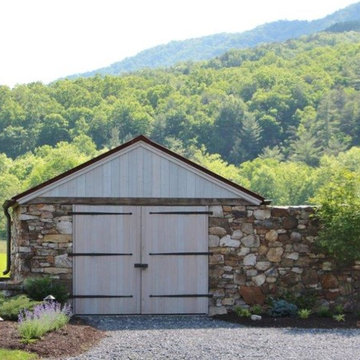
Idée de décoration pour un abri de jardin séparé chalet de taille moyenne.
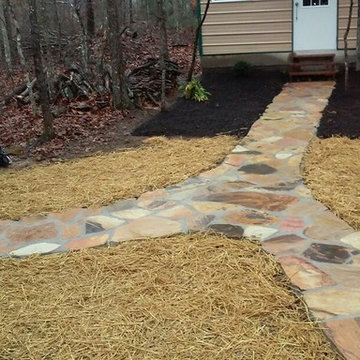
Flag stone walk way from back door to shed and building.
Inspiration pour un abri de jardin chalet de taille moyenne.
Inspiration pour un abri de jardin chalet de taille moyenne.
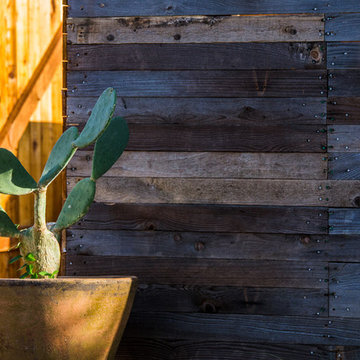
Another fun Crestview project! This young couple wanted a back yard that reflected their bohemian-eclectic style and could add additional privacy from the ever climbing construction around them. A place for “hanging out and drinking coffee or beer in the backyard.” But what was most exciting, was the air stream they had just purchased and were in the process of restoring. With the end goal of using it as a guest home for family and friends, we were challenged with creating a space that was cohesive and connected this new living space with the rest of the yard.
In the front we had another quark to fix. The sidewalk from their front door to the street suddenly stopped 5 feet from the curb, making a less than inviting entry for guests. So, creating a new usable entryway with additional curb appeal was a top priority.
We managed the entertainment space by using modern poured concrete pad’s as a focal. A poured concrete wall serves as a bench as well as creates a visual anchor for the patio area. To soften the hard materials, small plantings of succulents and ground cover were planted in the spaces between the pads. For a backdrop, a custom Cedar Plank wall and trellis combined to soften the vertical space and add plenty of privacy. The trellis is anchored by a Coral Vine to add interest. Cafe style lighting was strung across the area create a sense of intimacy.
We also completed the fence transition, and eliminated the grass areas that were not being utilized to reduce the amount of water waste in the landscape, and replaced these areas with beneficial plantings for the wildlife.
Overall, this landscape was completed with a cohesive Austin-friendly design in mind for these busy young professionals!
Caleb Kerr - http://www.calebkerr.com
Idées déco d'abris de jardin montagne
5
