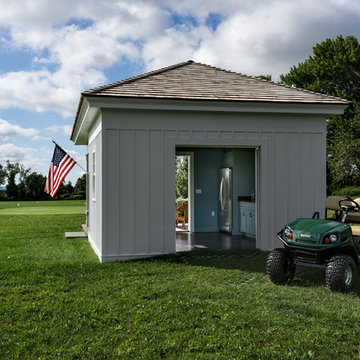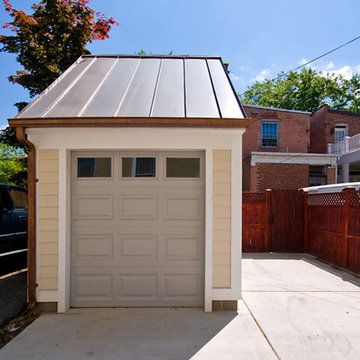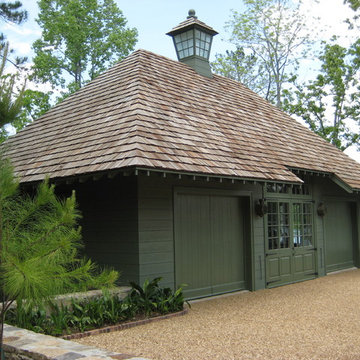Idées déco d'abris de jardin séparés
Trier par :
Budget
Trier par:Populaires du jour
181 - 200 sur 7 793 photos
1 sur 2
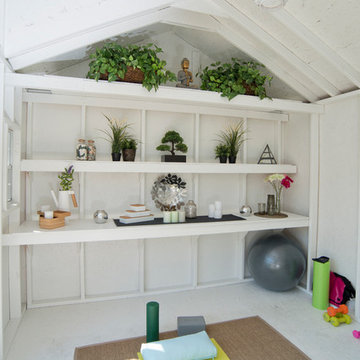
To complete your yoga shed masterpiece, here are some items you might need:
- yoga mat
- yoga pillow
- exercise ball
- rug
- water bottle
- plants
- CD player/MP3 player to play soothing sounds
- Access to electricity if you want to use at night
- Paint
- Add a window for natural light inside
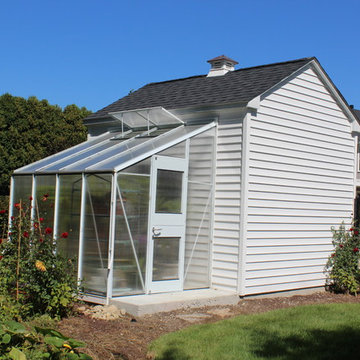
8x12 Poolshed with 6x8 Greenhouse custom Built in Westwood MA
Aménagement d'une serre séparée campagne de taille moyenne.
Aménagement d'une serre séparée campagne de taille moyenne.
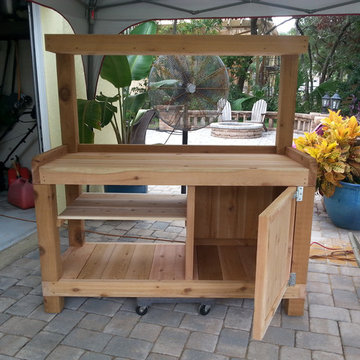
Ready for sealant. Photo by Carla Sinclair-Wells
Aménagement d'un abri de jardin séparé montagne de taille moyenne.
Aménagement d'un abri de jardin séparé montagne de taille moyenne.
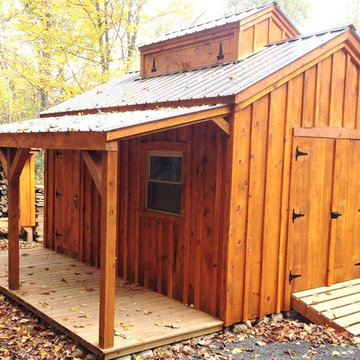
via our website ~ 280 square feet of usable space with 6’0” Jamaica Cottage Shop built double doors ~ large enough to fit your riding lawn mower, snowmobile, snow blower, lawn furniture, and ATVs. This building can be used as a garage ~ the floor system can handle a small to mid-size car or tractor. The open floor plan allows for a great workshop space or can be split up and be used as a cabin. Photos may depict client modifications.
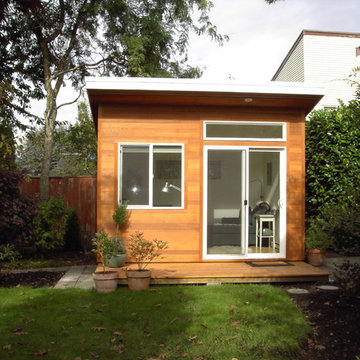
8′ x 12′ Lean-To Studio with
Standard Features Package Plus:
+ Double French Door with Full Glass Lites + Two 2′ x 3.5′ Vinyl Single Hung Windows + 3.5″ Horizontal Cedar Siding
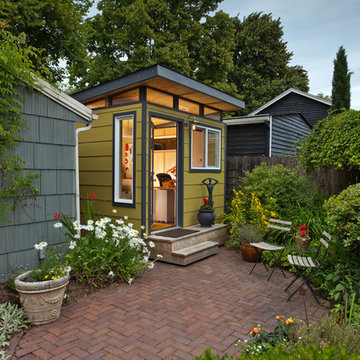
A look at how a Modern-Shed can integrate itself with an existing patio. This shed is a natural fit. Photo by Dominic AZ Bonuccelli
Idée de décoration pour un petit abri de jardin séparé minimaliste avec un bureau, studio ou atelier.
Idée de décoration pour un petit abri de jardin séparé minimaliste avec un bureau, studio ou atelier.
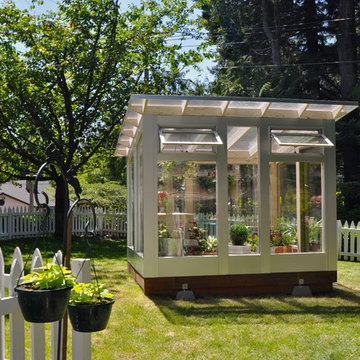
The Studio Sprout is constructed to optimize ventilation necessary for growing conditions. Two operable windows assist with climate control throughout the year.
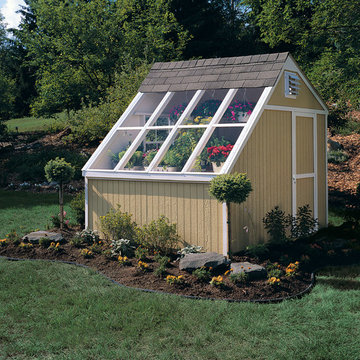
Is it a shed or greenhouse? We like to call it a Greenhouse shed due to it's storage capacity and four windows that let in plenty of light. This shed can certainly store stuff, but the true assets of this building is the amount of control you have to grow plants. You have complete control of how much light comes in. You can even add a power ventilating fan so you can control the temperature inside. You will love the Aurora, but so will your plants.
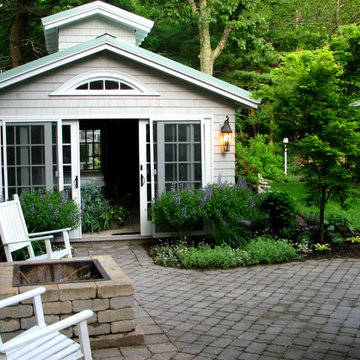
Late spring and the gardens add color and charm to the patio and garden room setting.
Photo by Bob Trainor
Cette photo montre une grande serre séparée chic.
Cette photo montre une grande serre séparée chic.
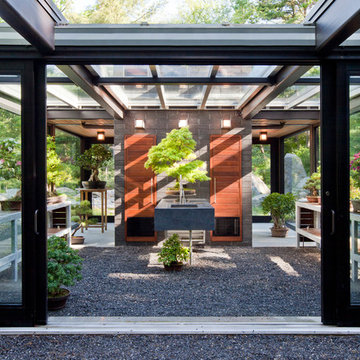
Modern glass house set in the landscape evokes a midcentury vibe. A modern gas fireplace divides the living area with a polished concrete floor from the greenhouse with a gravel floor. The frame is painted steel with aluminum sliding glass door. The front features a green roof with native grasses and the rear is covered with a glass roof.
Photo by: Peter Vanderwarker Photography
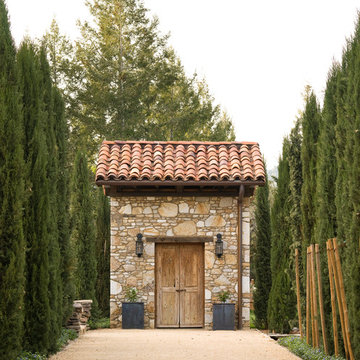
This expansive St. Helena project entailed the construction of a complete wine valley estate, including a 5 bedroom 4-1/2 bath main residence and a 2 bedroom and 2 bath guest house. Included in the project were the pool, pool house, and sweeping architecturally designed gardens with detailed stonework. Additions to the project included: hand-built open trusses, multiple grand staircases, a custom wood bath tub filled from the ceiling, a firemen’s pole in the children’s wing with built-in queen sized bunk beds, a koi pond and custom finishes on all new and recycled materials throughout the estate.
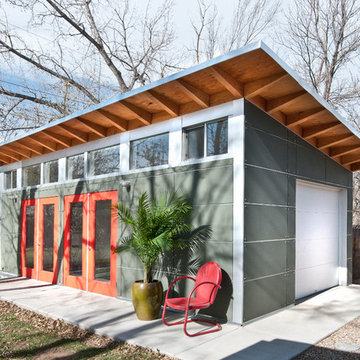
Daniel O'Connor Photography
Réalisation d'un abri de jardin séparé design.
Réalisation d'un abri de jardin séparé design.
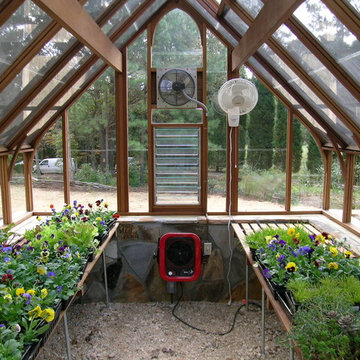
This was a neat job in it's scope. There was a nice Victorian style home sitting on lots of land but no landscape or usable space to speak of. We created separate spaces, including a vanishing edge natural feeling pool and built in spa. A cascading water feature linking an outdoor fireplace and built in grill. We also did a low maintenance driveway using an exposed aggregate, gray stained concrete with grass strip. The client supplied a greenhouse which we created a stone based and outdoor garden area for. It was all very natural and flowing. This garden was featured on HGTV's Ground Breaker Series. Mark Schisler, Legacy Landscapes, Inc.
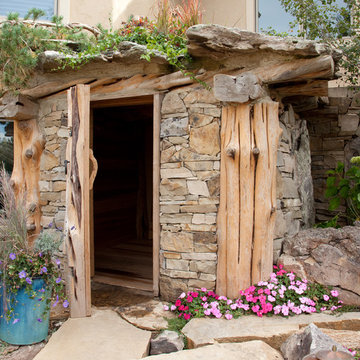
Energy barring Earth House sauna.
Idée de décoration pour un petit abri de jardin séparé bohème.
Idée de décoration pour un petit abri de jardin séparé bohème.
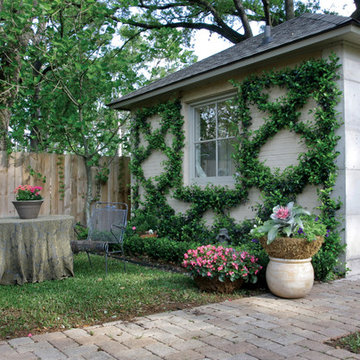
This a later shot of the "little house" -- a wonderful guest quarters with a bath. This space has served as an temporary workspace/studio for an artist displaced from New Orleans by Hurricane Katrina, a virtually sound-proof music studio and a Mancave. Photo by Chad Chenier
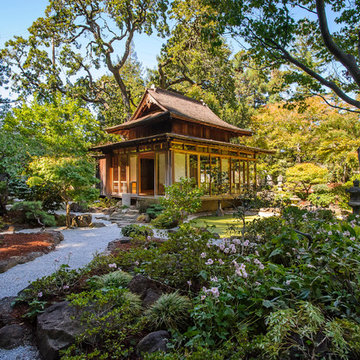
Dennis Mayer Photographer
Click on the web site link to see a short video featuring this tea house.
Aménagement d'un grand abri de jardin séparé asiatique.
Aménagement d'un grand abri de jardin séparé asiatique.
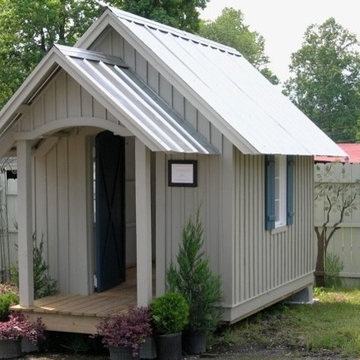
This cottage is one of the first that we built. It seems to be a favorite with our clients. The one pictured here is 8’x10’. The 10’x12’ is the most popular size. We use southern yellow pine as the material of choice. For an additional charge we can build with western cedar. Since we are a licensed residential contractor, we build custom homes as well. We ship these cottages as kits all over the U.S.
Idées déco d'abris de jardin séparés
10
