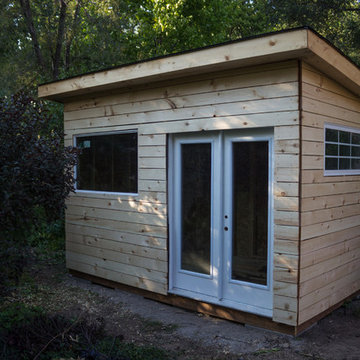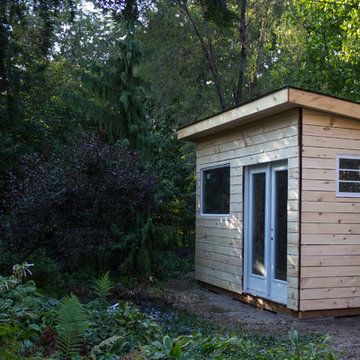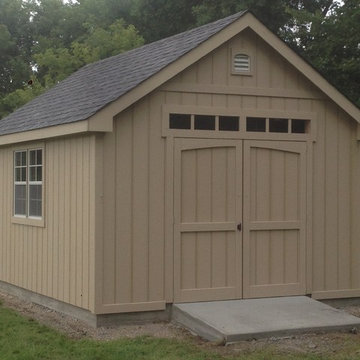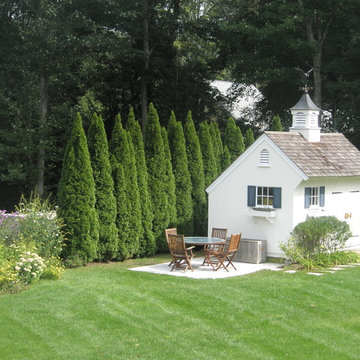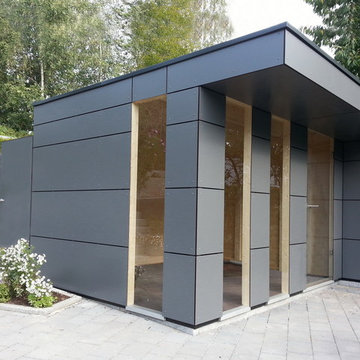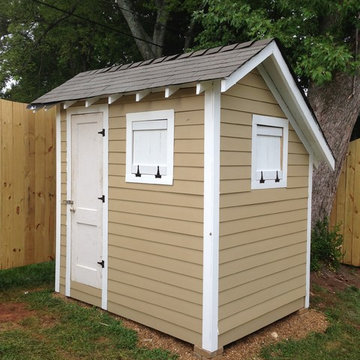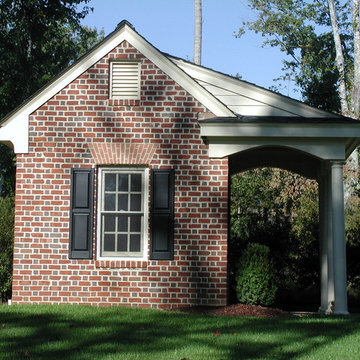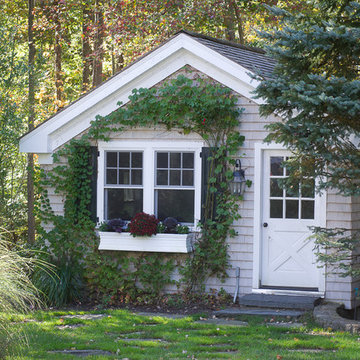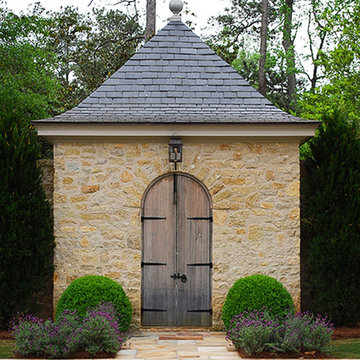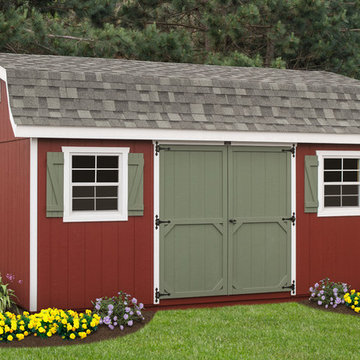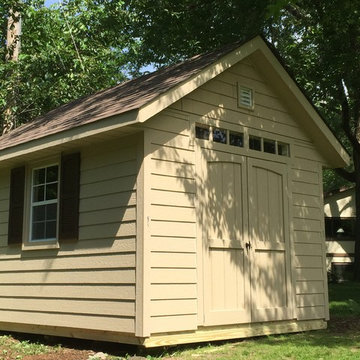Idées déco d'abris de jardin séparés
Trier par :
Budget
Trier par:Populaires du jour
161 - 180 sur 1 522 photos
1 sur 3
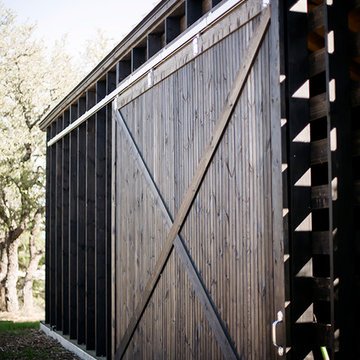
Dreamy Elk Photography & Design
Aménagement d'un abri de jardin séparé moderne de taille moyenne.
Aménagement d'un abri de jardin séparé moderne de taille moyenne.
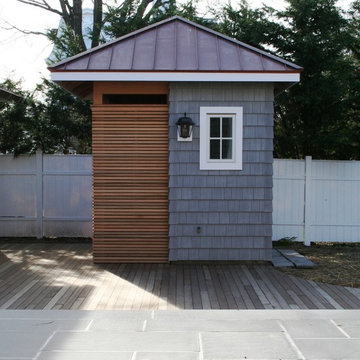
Richard Bubnowski Design LLC
Exemple d'un abri de jardin séparé chic de taille moyenne.
Exemple d'un abri de jardin séparé chic de taille moyenne.
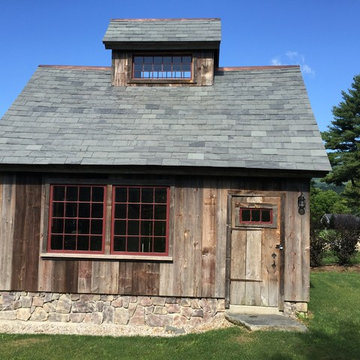
Photography by Andrew Doyle
This Sugar House provides our client with a bit of extra storage, a place to stack firewood and somewhere to start their vegetable seedlings; all in an attractive package. Built using reclaimed siding and windows and topped with a slate roof, this brand new building looks as though it was built 100 years ago. True traditional timber framing construction add to the structures appearance, provenance and durability.
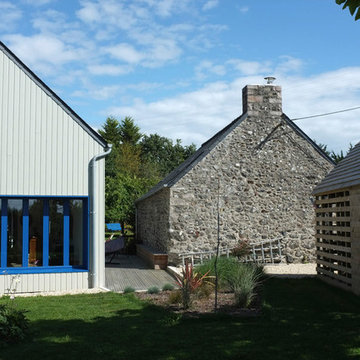
extension d'une longère en Bretagne, dans le strict alignement du bâti. Ajout d'un abri de jardin entièrement en bois, toiture comprise, façade ajourée pour une partie séchoir.
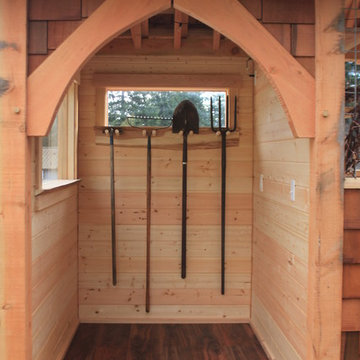
Japanese-themed potting shed. Timber-framed with reclaimed douglas fir beams and finished with cedar, this whimsical potting shed features a farm sink, hardwood counter tops, a built-in potting soil bin, live-edge shelving, fairy lighting, and plenty of space in the back to store all your garden tools.
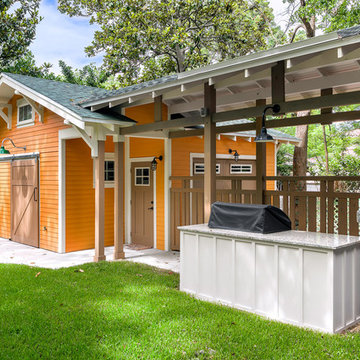
Greg Reigler
Idée de décoration pour un petit abri de jardin séparé craftsman.
Idée de décoration pour un petit abri de jardin séparé craftsman.
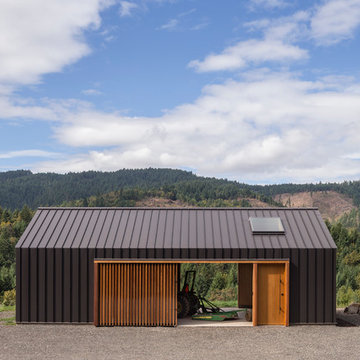
Brian Walker Lee
Cette photo montre un abri de jardin séparé tendance.
Cette photo montre un abri de jardin séparé tendance.
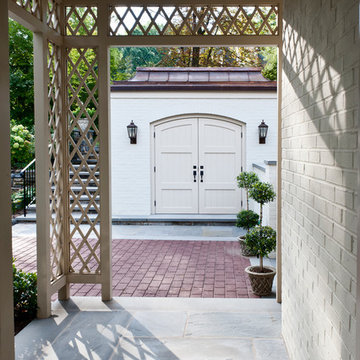
Bates Photography
Cette photo montre un abri de jardin séparé nature de taille moyenne.
Cette photo montre un abri de jardin séparé nature de taille moyenne.
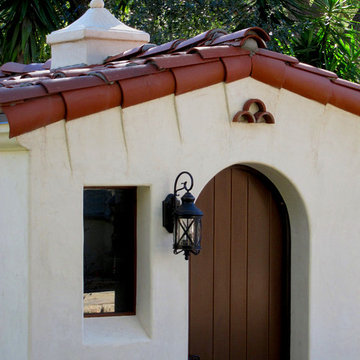
Learn how this Spanish shed was built via photos shared by Designer Jeff Doubét in his book: Creating Spanish Style Homes: Before & After – Techniques – Designs – Insights. This Jeff Doubét Spanish style shed was part of a larger commission to design the main house aesthetic upgrades, as well as the Spanish Mediterranean gardens and landscape. The entire project is featured with informative, time-lapse photography showing how the Spanish shed was designed and constructed. To purchase, or learn more… please visit SantaBarbaraHomeDesigner.com
Jeff’s book can also be considered as your direct resource for quality design info, created by a professional home designer who specializes in Spanish style home and landscape designs.
The 240 page “Design Consultation in a Book” is packed with over 1,000 images that include 200+ designs, as well as inspiring behind the scenes photos of what goes into building a quality Spanish home and landscape. Many use the book as inspiration while meeting with their architect, designer and general contractor.
Jeff Doubét is the Founder of Santa Barbara Home Design - a design studio based in Santa Barbara, California USA. His website is www.SantaBarbaraHomeDesigner.com
Idées déco d'abris de jardin séparés
9
