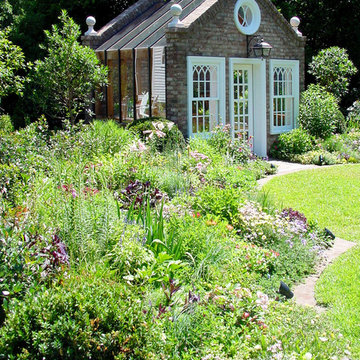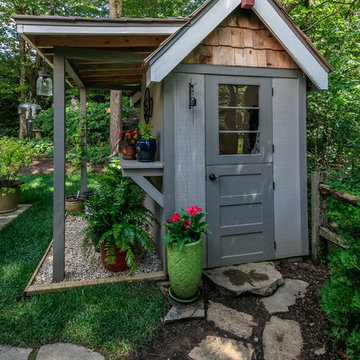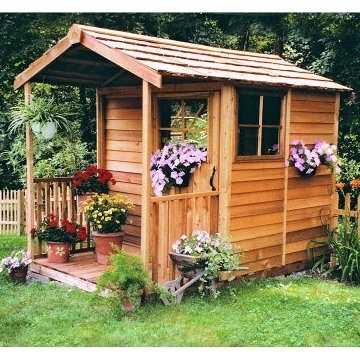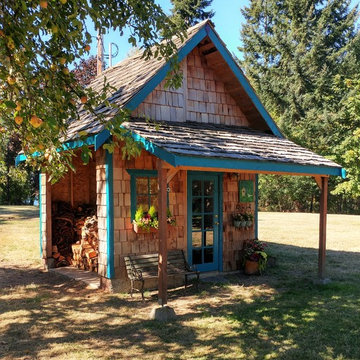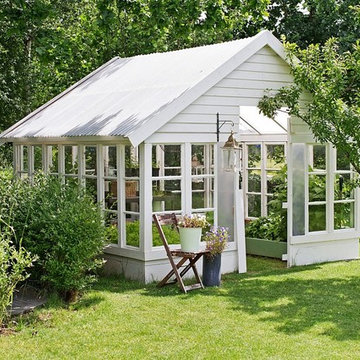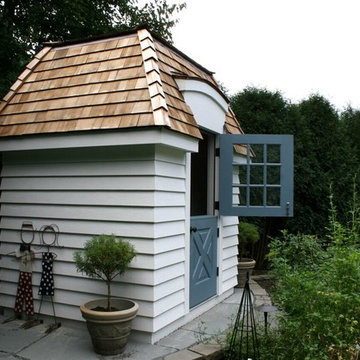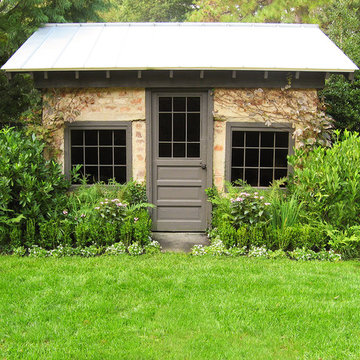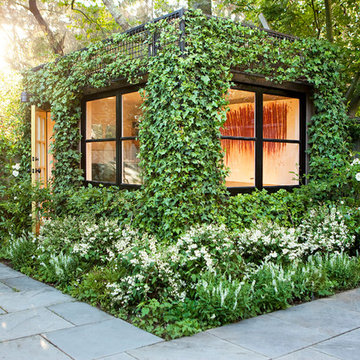Idées déco d'abris de jardin verts
Trier par :
Budget
Trier par:Populaires du jour
1 - 20 sur 671 photos
1 sur 3

Hillersdon Avenue is a magnificent article 2 protected house built in 1899.
Our brief was to extend and remodel the house to better suit a modern family and their needs, without destroying the architectural heritage of the property. From the outset our approach was to extend the space within the existing volume rather than extend the property outside its intended boundaries. It was our central aim to make our interventions appear as if they had always been part of the house.
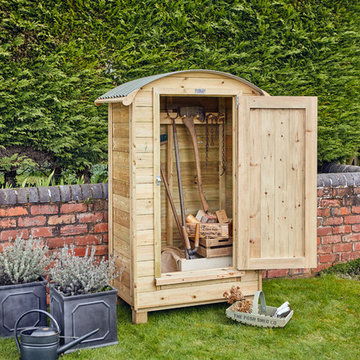
Our back door stores provide an outside space for wet or muddy boots and all those bits that end up by the back door.
Also ideal if you have a small garden and looking for somewhere to store those garden items.
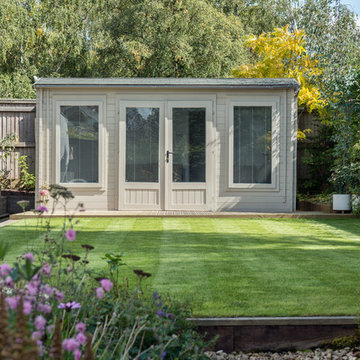
©2018 Martin Bennett
Exemple d'un abri de jardin séparé tendance de taille moyenne.
Exemple d'un abri de jardin séparé tendance de taille moyenne.
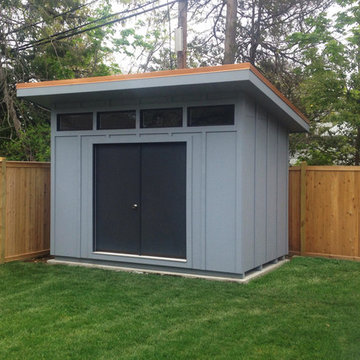
A Modern Shed from Sheds Unlimited of Lancaster, PA. A great shed for simple storage solutions that stands out from the rest. Modern sheds and studios from Sheds Unlimited are delivered to PA, NJ, NY, CT, DE, MD, VA, WV and beyond.
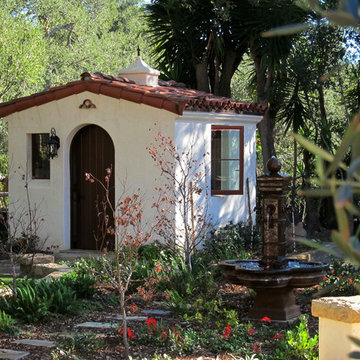
Learn how this Spanish shed was built via photos shared by Designer Jeff Doubét in his book: Creating Spanish Style Homes: Before & After – Techniques – Designs – Insights. This Jeff Doubét Spanish style shed was part of a larger commission to design the main house aesthetic upgrades, as well as the Spanish Mediterranean gardens and landscape. The entire project is featured with informative, time-lapse photography showing how the Spanish shed was designed and constructed. To purchase, or learn more… please visit SantaBarbaraHomeDesigner.com
Jeff’s book can also be considered as your direct resource for quality design info, created by a professional home designer who specializes in Spanish style home and landscape designs.
The 240 page “Design Consultation in a Book” is packed with over 1,000 images that include 200+ designs, as well as inspiring behind the scenes photos of what goes into building a quality Spanish home and landscape. Many use the book as inspiration while meeting with their architect, designer and general contractor.
Jeff Doubét is the Founder of Santa Barbara Home Design - a design studio based in Santa Barbara, California USA. His website is www.SantaBarbaraHomeDesigner.com
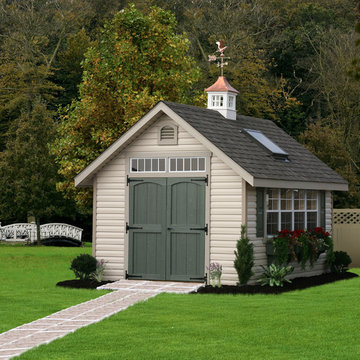
This pretty custom garden shed is perfect to use as a potting shed or to store your gardening supplies. Maybe a potting bench inside.
Réalisation d'un abri de jardin séparé craftsman.
Réalisation d'un abri de jardin séparé craftsman.
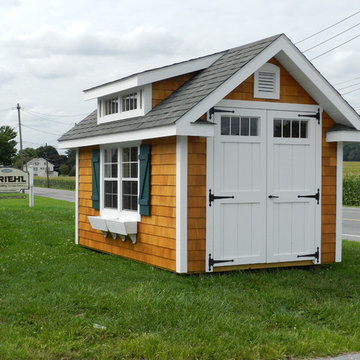
8x12 Victorian Aframe with Transom Dormer, Transom Windows in Double Door, Flowerboxes, Cedar Shake Siding, Shingled Returns
Cette image montre un petit abri de jardin séparé traditionnel.
Cette image montre un petit abri de jardin séparé traditionnel.

Modern glass house set in the landscape evokes a midcentury vibe. A modern gas fireplace divides the living area with a polished concrete floor from the greenhouse with a gravel floor. The frame is painted steel with aluminum sliding glass door. The front features a green roof with native grasses and the rear is covered with a glass roof.
Photo by: Gregg Shupe Photography
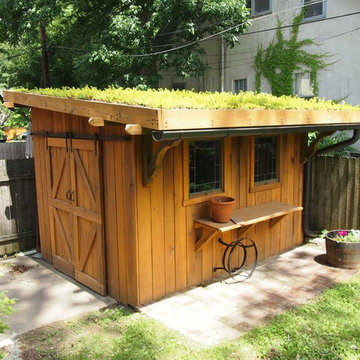
Plants and shed one year later.
Idées déco pour un petit abri de jardin séparé classique.
Idées déco pour un petit abri de jardin séparé classique.
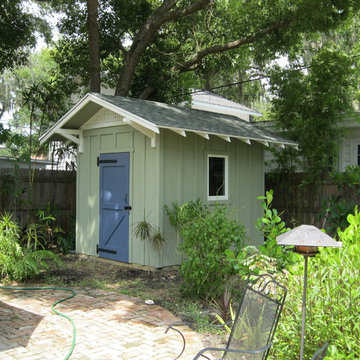
8'x10' Custom board and batten storage shed designed to complement a 1920s bungalow
Inspiration pour un abri de jardin séparé craftsman de taille moyenne.
Inspiration pour un abri de jardin séparé craftsman de taille moyenne.
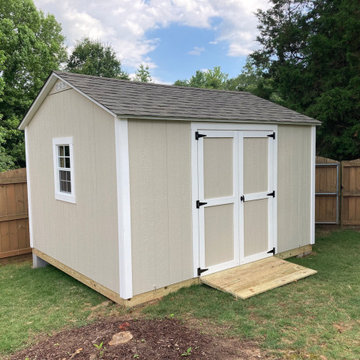
Check out this 10' x 12' shed built in Simpsonville, SC! Upgrades include a ramp, two interior motion sensor solar powered lights, a work bench, and custom paint color.
Idées déco d'abris de jardin verts
1
