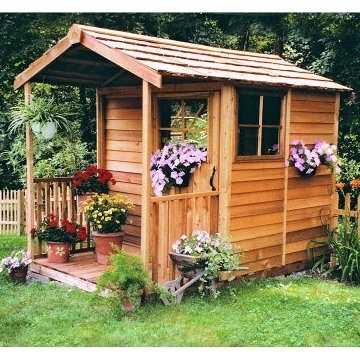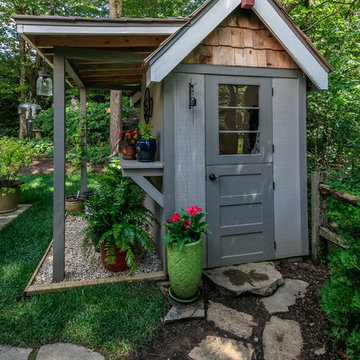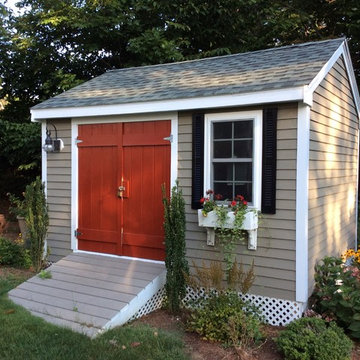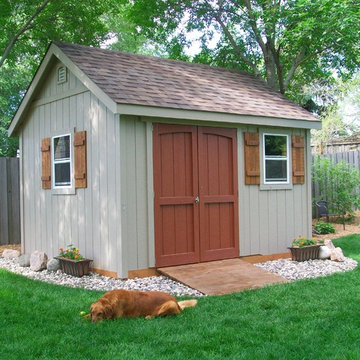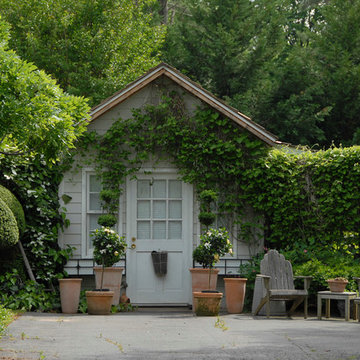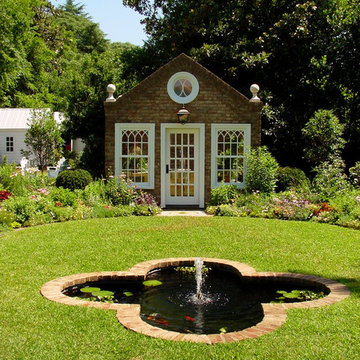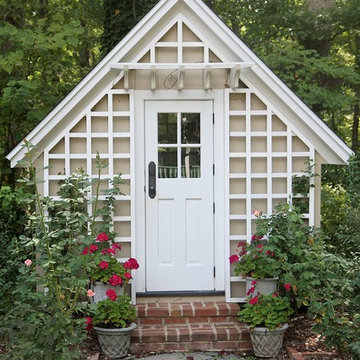Idées déco d'abris de jardin verts
Trier par :
Budget
Trier par:Populaires du jour
141 - 160 sur 670 photos
1 sur 3
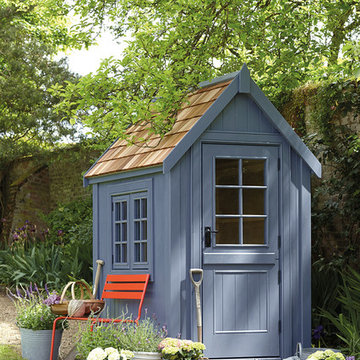
The Potting Shed is how a shed should look. It has a steep pitched roof with a generous overhang which, along with the small pane windows gives it a traditional look which will blend into any garden.
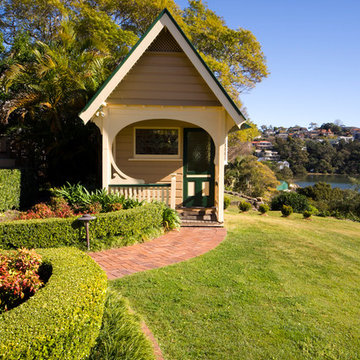
Eric Sierins Photography
Idées déco pour un abri de jardin séparé classique.
Idées déco pour un abri de jardin séparé classique.
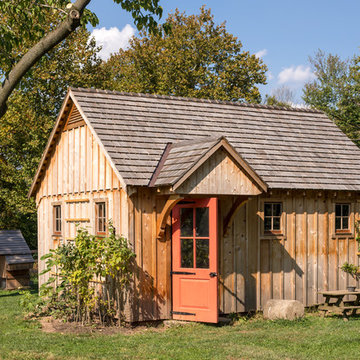
Angle Eye Photography
Cette image montre un petit abri de jardin séparé traditionnel.
Cette image montre un petit abri de jardin séparé traditionnel.
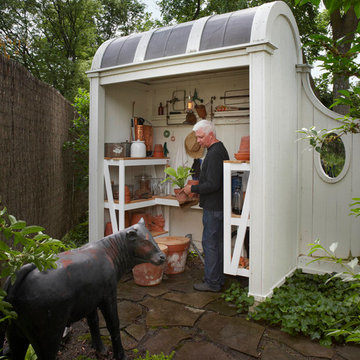
The copper topped, barrel vaulted out building serves as a pump house for the fountain and a potting shed in the rear.
Beth Singer Photographer, Inc.
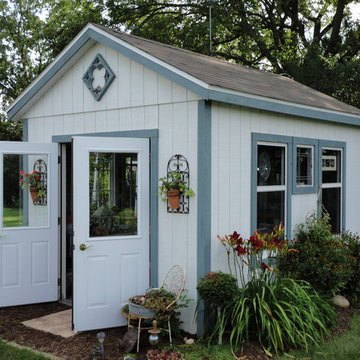
A quaint garden shed in the backyard provides this family with a place to store tools and plants.
Cette photo montre un abri de jardin montagne.
Cette photo montre un abri de jardin montagne.
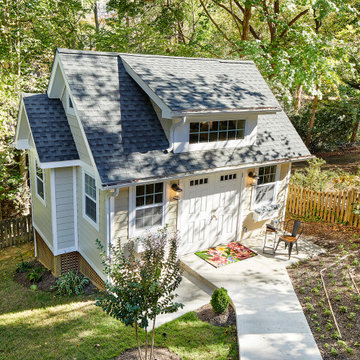
Director of Project Development John Audet
https://www.houzz.com/pro/jaudet/john-audet-case-design-remodeling-inc
Designer Kwasi Hemeng
https://www.houzz.com/pro/khemeng/kwasi-hemeng-case-design-remodeling-inc
Photography by Stacy Zarin Goldberg
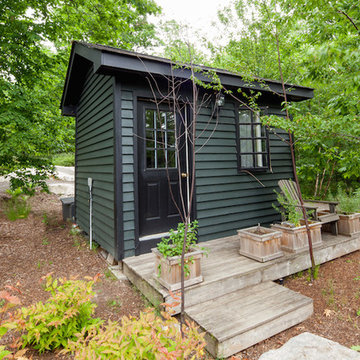
This cute little shed is the perfect way to hide your clutter and add a pop to your property!
Cette photo montre un petit abri de jardin séparé montagne.
Cette photo montre un petit abri de jardin séparé montagne.
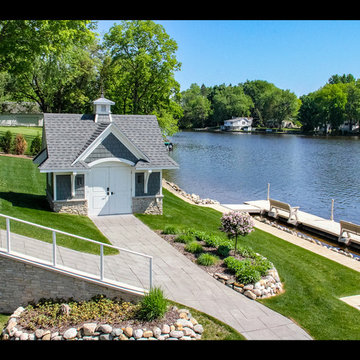
Architectural Design by Helman Sechrist Architecture
Photography by Marie Kinney
Construction by Martin Brothers Contracting, Inc.
Inspiration pour un abri de jardin séparé marin de taille moyenne.
Inspiration pour un abri de jardin séparé marin de taille moyenne.

Hillersdon Avenue is a magnificent article 2 protected house built in 1899.
Our brief was to extend and remodel the house to better suit a modern family and their needs, without destroying the architectural heritage of the property. From the outset our approach was to extend the space within the existing volume rather than extend the property outside its intended boundaries. It was our central aim to make our interventions appear as if they had always been part of the house.
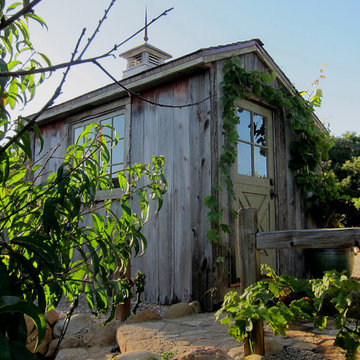
Design Consultant Jeff Doubét is the author of Creating Spanish Style Homes: Before & After – Techniques – Designs – Insights. The 240 page “Design Consultation in a Book” is now available. Please visit SantaBarbaraHomeDesigner.com for more info.
Jeff Doubét specializes in Santa Barbara style home and landscape designs. To learn more info about the variety of custom design services I offer, please visit SantaBarbaraHomeDesigner.com
Jeff Doubét is the Founder of Santa Barbara Home Design - a design studio based in Santa Barbara, California USA.
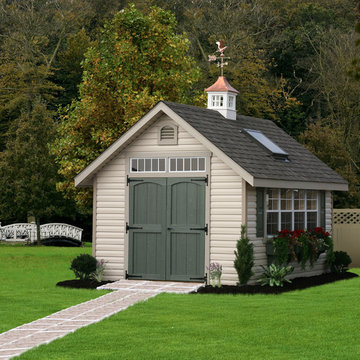
This pretty custom garden shed is perfect to use as a potting shed or to store your gardening supplies. Maybe a potting bench inside.
Réalisation d'un abri de jardin séparé craftsman.
Réalisation d'un abri de jardin séparé craftsman.
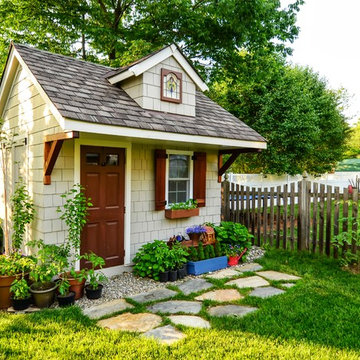
Stephen T Ward Photography & other
Réalisation d'un abri de jardin séparé tradition.
Réalisation d'un abri de jardin séparé tradition.

Modern glass house set in the landscape evokes a midcentury vibe. A modern gas fireplace divides the living area with a polished concrete floor from the greenhouse with a gravel floor. The frame is painted steel with aluminum sliding glass door. The front features a green roof with native grasses and the rear is covered with a glass roof.
Photo by: Gregg Shupe Photography
Idées déco d'abris de jardin verts
8
