Idées déco de dressings et rangements avec des portes de placard marrons
Trier par :
Budget
Trier par:Populaires du jour
1 - 20 sur 769 photos
1 sur 2
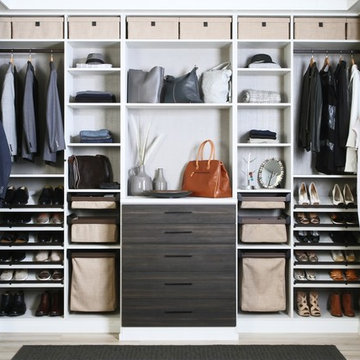
Aménagement d'un dressing contemporain neutre avec un placard sans porte, des portes de placard marrons, parquet clair et un sol beige.
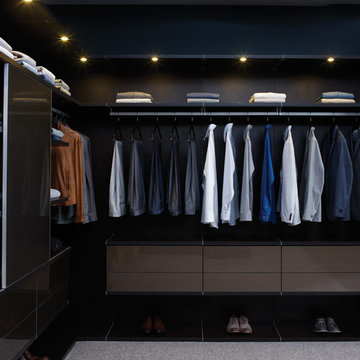
European-inspired Virtuoso creates a modern, minimalistic feel.
Cette image montre un dressing minimaliste de taille moyenne pour un homme avec un placard à porte plane, des portes de placard marrons et moquette.
Cette image montre un dressing minimaliste de taille moyenne pour un homme avec un placard à porte plane, des portes de placard marrons et moquette.
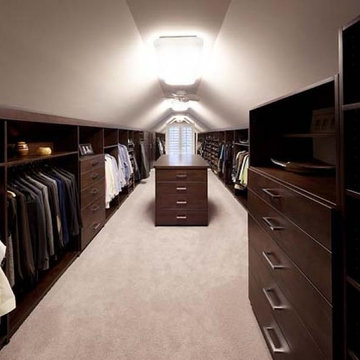
While redesigning the master bedroom, we decided to design a new custom closet in the adjoining attic space. The ample lighting by the large window and overhead lighting choices easily allowed for us to go dark with the java colored cabinets. We kept the carpet, walls and ceiling a soft and warm neutral gray which makes this custom master closet feel even more spacious.
Design Connection, Inc. Kansas City Interior Design, Kansas City Master Closet, Kansas City Master Bedroom, Kansas City Attic Closet, Kansas City Interior Designers, Kansas City Remodel, Kansas City Renovation, Kansas City Custom Closets, Kansas City Master Bedroom with Ensuite, Kansas City Closet Island, Kansas City Men's Closet, Kansas City Design Connection Inc, Kansas City Polished Nickel, Kansas City Java wood, Kansas City Faux Paint, Kansas City
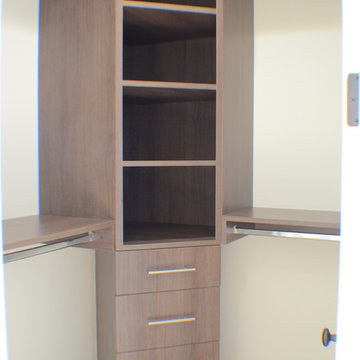
Closet of this new home construction included the installation of closet shelves and cabinets and light hardwood flooring.
Cette photo montre un petit dressing chic neutre avec un placard sans porte, des portes de placard marrons, parquet clair et un sol marron.
Cette photo montre un petit dressing chic neutre avec un placard sans porte, des portes de placard marrons, parquet clair et un sol marron.
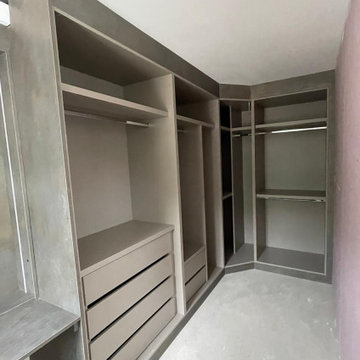
Our client in Ealing was looking for a Walk-in Wardrobe Unit with bespoke shelving and along side with dressing table.
Idée de décoration pour une petite armoire encastrée minimaliste avec un placard à porte plane et des portes de placard marrons.
Idée de décoration pour une petite armoire encastrée minimaliste avec un placard à porte plane et des portes de placard marrons.
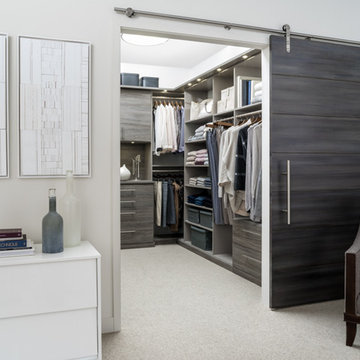
Idées déco pour un dressing classique de taille moyenne et neutre avec moquette, un placard à porte plane, des portes de placard marrons et un sol beige.
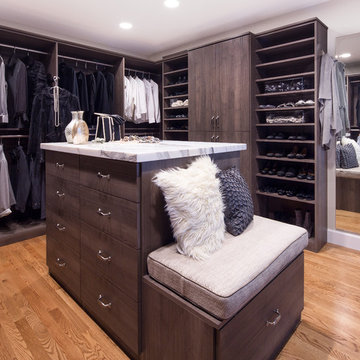
Walk-in Master Closet designed for two or just for you. Get dressed in your closet each morning, with this design. Everything you want and need.
Designer: Karin Parodi
Photographer :Karine Weiller
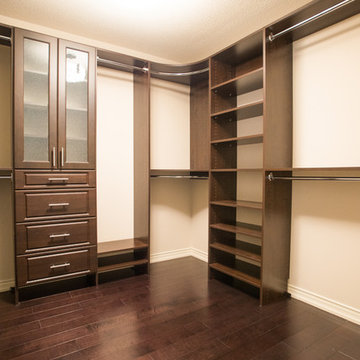
Alex Nirta
Aménagement d'un dressing contemporain de taille moyenne et neutre avec un placard avec porte à panneau surélevé, des portes de placard marrons et parquet foncé.
Aménagement d'un dressing contemporain de taille moyenne et neutre avec un placard avec porte à panneau surélevé, des portes de placard marrons et parquet foncé.
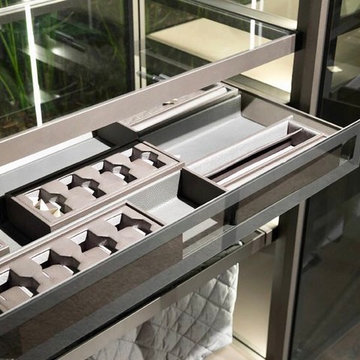
Cette image montre un grand dressing design neutre avec un placard à porte plane, des portes de placard marrons, un sol en bois brun et un sol gris.
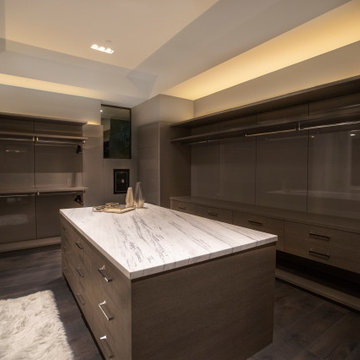
Inspiration pour un grand dressing minimaliste neutre avec un placard sans porte, des portes de placard marrons, parquet foncé et un sol marron.
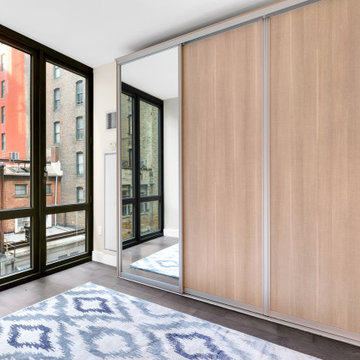
Full custom closet wood paneling, drawers, and more
Idée de décoration pour une grande armoire encastrée minimaliste neutre avec un placard à porte plane, des portes de placard marrons et parquet foncé.
Idée de décoration pour une grande armoire encastrée minimaliste neutre avec un placard à porte plane, des portes de placard marrons et parquet foncé.

Inspired by the iconic American farmhouse, this transitional home blends a modern sense of space and living with traditional form and materials. Details are streamlined and modernized, while the overall form echoes American nastolgia. Past the expansive and welcoming front patio, one enters through the element of glass tying together the two main brick masses.
The airiness of the entry glass wall is carried throughout the home with vaulted ceilings, generous views to the outside and an open tread stair with a metal rail system. The modern openness is balanced by the traditional warmth of interior details, including fireplaces, wood ceiling beams and transitional light fixtures, and the restrained proportion of windows.
The home takes advantage of the Colorado sun by maximizing the southern light into the family spaces and Master Bedroom, orienting the Kitchen, Great Room and informal dining around the outdoor living space through views and multi-slide doors, the formal Dining Room spills out to the front patio through a wall of French doors, and the 2nd floor is dominated by a glass wall to the front and a balcony to the rear.
As a home for the modern family, it seeks to balance expansive gathering spaces throughout all three levels, both indoors and out, while also providing quiet respites such as the 5-piece Master Suite flooded with southern light, the 2nd floor Reading Nook overlooking the street, nestled between the Master and secondary bedrooms, and the Home Office projecting out into the private rear yard. This home promises to flex with the family looking to entertain or stay in for a quiet evening.
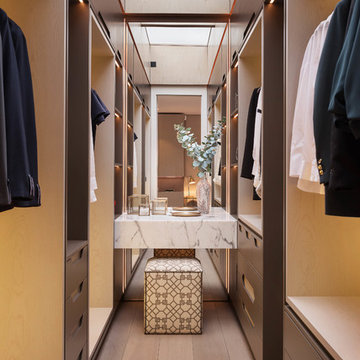
Skylight in the master walk in wardrobe.
Idée de décoration pour un dressing room design de taille moyenne et neutre avec des portes de placard marrons, parquet clair et un placard sans porte.
Idée de décoration pour un dressing room design de taille moyenne et neutre avec des portes de placard marrons, parquet clair et un placard sans porte.

By relocating the hall bathroom, we were able to create an ensuite bathroom with a generous shower, double vanity, and plenty of space left over for a separate walk-in closet. We paired the classic look of marble with matte black fixtures to add a sophisticated, modern edge. The natural wood tones of the vanity and teak bench bring warmth to the space. A frosted glass pocket door to the walk-through closet provides privacy, but still allows light through. We gave our clients additional storage by building drawers into the Cape Cod’s eave space.
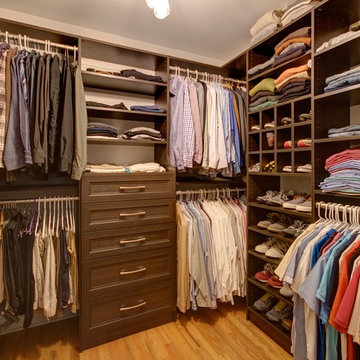
Idées déco pour un dressing classique de taille moyenne pour un homme avec un placard sans porte, des portes de placard marrons, parquet clair et un sol beige.
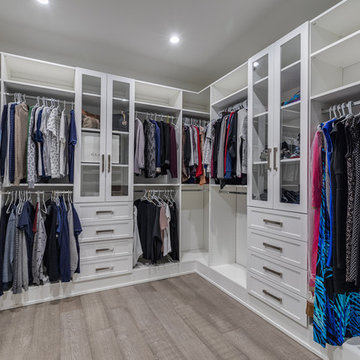
Photo: Julian Plimley
Cette image montre un dressing design de taille moyenne et neutre avec un placard à porte shaker, des portes de placard marrons, parquet clair et un sol gris.
Cette image montre un dressing design de taille moyenne et neutre avec un placard à porte shaker, des portes de placard marrons, parquet clair et un sol gris.
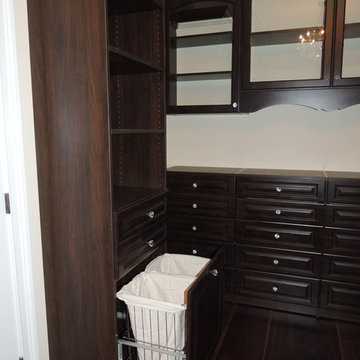
The pullout double hamper has cloth inserts.
Réalisation d'un grand dressing tradition neutre avec un placard avec porte à panneau surélevé, des portes de placard marrons et parquet foncé.
Réalisation d'un grand dressing tradition neutre avec un placard avec porte à panneau surélevé, des portes de placard marrons et parquet foncé.
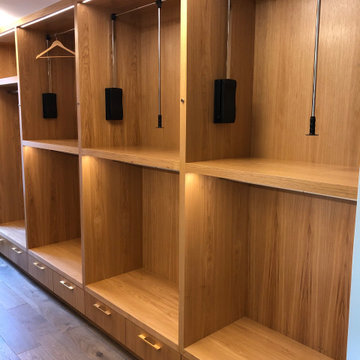
Black Ash Closet with tons of light and creative storage options to stay organized.
Cette image montre un grand dressing minimaliste avec un placard à porte plane et des portes de placard marrons.
Cette image montre un grand dressing minimaliste avec un placard à porte plane et des portes de placard marrons.
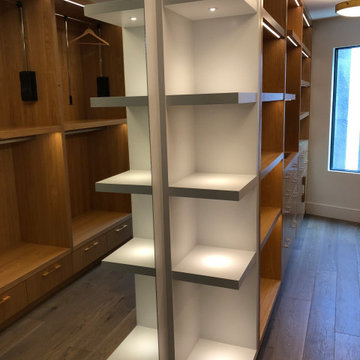
Aménagement d'un grand dressing moderne avec un placard à porte plane, des portes de placard marrons, parquet clair et un sol marron.
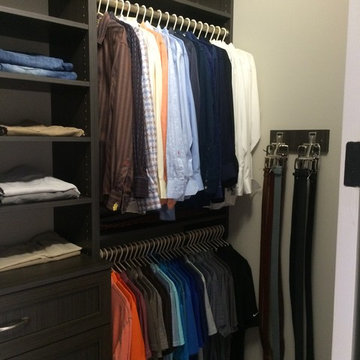
Cette photo montre un dressing moderne de taille moyenne et neutre avec un placard à porte shaker, des portes de placard marrons et moquette.
Idées déco de dressings et rangements avec des portes de placard marrons
1