Idées déco d'arrière-cuisines avec un plan de travail en béton
Trier par :
Budget
Trier par:Populaires du jour
41 - 60 sur 367 photos
1 sur 3
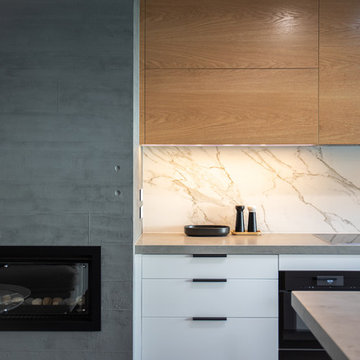
Protographer: Art Department Creative
Réalisation d'une arrière-cuisine parallèle de taille moyenne avec un évier 2 bacs, des portes de placard noires, un plan de travail en béton, une crédence blanche, une crédence en dalle de pierre, un électroménager noir, parquet foncé, îlot, un sol marron et un plan de travail gris.
Réalisation d'une arrière-cuisine parallèle de taille moyenne avec un évier 2 bacs, des portes de placard noires, un plan de travail en béton, une crédence blanche, une crédence en dalle de pierre, un électroménager noir, parquet foncé, îlot, un sol marron et un plan de travail gris.
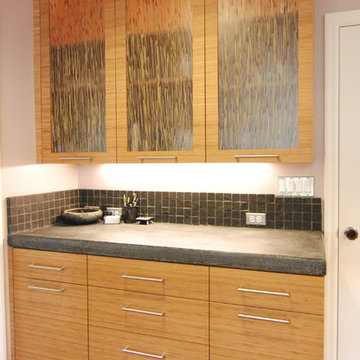
Inspiration pour une arrière-cuisine parallèle design en bois clair de taille moyenne avec un évier 1 bac, un placard à porte plane, un plan de travail en béton, une crédence noire, une crédence en céramique, un électroménager en acier inoxydable, un sol en carrelage de céramique et aucun îlot.
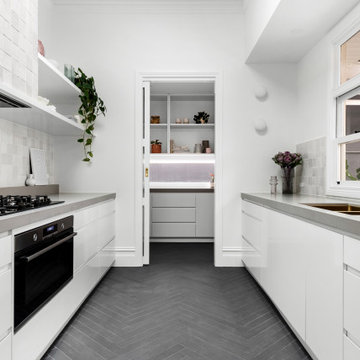
Located in Melbourne’s South-East, retaining the original charm of this Federation home was crucial. Simple, clean lines are enhanced through contrasting textures and tactile materiality to form a balanced kitchen renovation design. When entering this space, your eyes are immediately drawn to the Charcoal Herringbone floor tile that leads to the fluted glass door separating the kitchen and the butler’s pantry. The contrasting pallet is balanced by the 60mm concrete benchtop which carries slightly up the splashback to create a small ledge that not only looks good but is a functional feature. To highlight the high ceilings, we carried the range hood up and added a skylight to flood the space with natural light that reflects onto the perfectly imperfect zellige tile.
Working within the existing perimeters of the kitchen, we have created a timeless space that can adapt to any style.
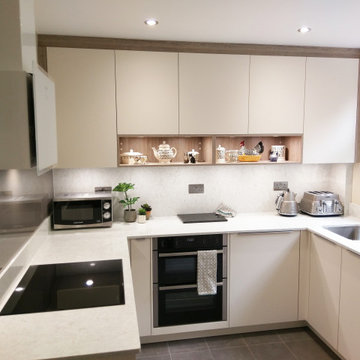
Charming kitchen done by Kitchen Shoppe. The designer took out space for putting the decorative items in the kitchen to increase the show. Beautifully done.
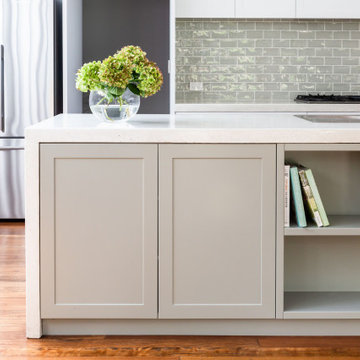
This tired kitchen was updated with new paint, cabinetry, appliances and splashback tiles. It's been transformed into a calm and serene space with loads of additional storage including deep drawers for this small family that loves to cook. The subtle green cabinetry is soothing and modern, yet classic and timeless.
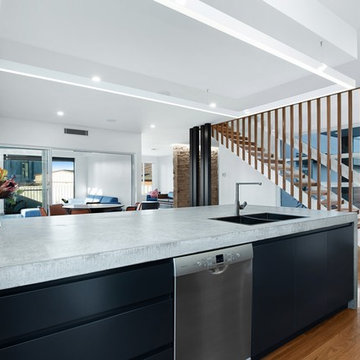
Cette image montre une grande arrière-cuisine parallèle minimaliste avec un évier posé, un placard à porte plane, des portes de placard noires, un plan de travail en béton, une crédence blanche, une crédence en feuille de verre, un électroménager en acier inoxydable, un sol en bois brun, îlot, un sol marron et un plan de travail gris.
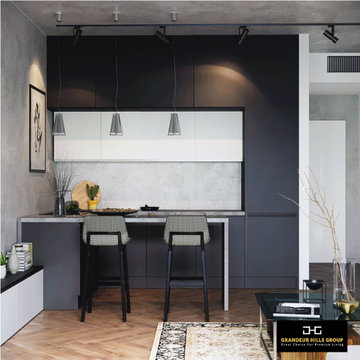
The kitchen is traditionally divided into several functional areas, one of which is a stylish large rectangular dining table with numerous chairs around it.
The dining table with the chairs are located in the form of an island in the center of the room and are highlighted with a special color, materials, as well as the light emitted by several large pendant lamps right above the dining table.
You can improve the interior design of your kitchen too. The Grandeur Hills Group design studio is always happy to help you do it properly.
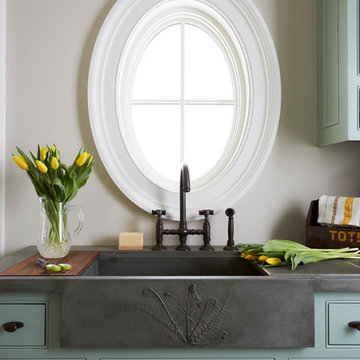
Flower cutting / Potting sink in Concrete. Custom floral imprint on apron front. Moveable cutting board and perforated metal inserts.
Photo by Laura Moss
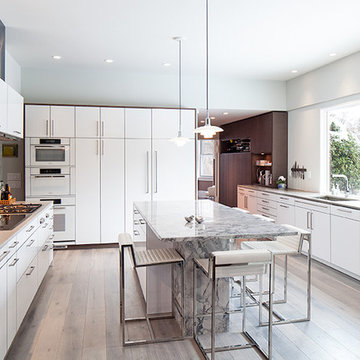
White is the star in this bright modern kitchen, but a variety of textures and tones round out the cast.
Photo: Peter Kubilus
Exemple d'une grande arrière-cuisine moderne avec un placard à porte plane, des portes de placard blanches, un plan de travail en béton, une crédence en carreau de porcelaine, un électroménager blanc, un sol en bois brun, un évier 1 bac, une crédence verte et îlot.
Exemple d'une grande arrière-cuisine moderne avec un placard à porte plane, des portes de placard blanches, un plan de travail en béton, une crédence en carreau de porcelaine, un électroménager blanc, un sol en bois brun, un évier 1 bac, une crédence verte et îlot.
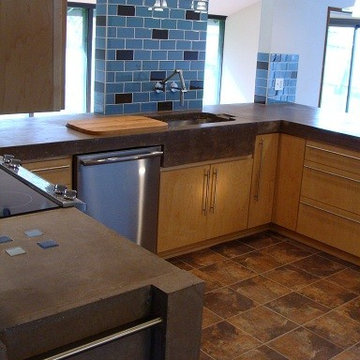
These concrete counters sit on custom European style cabinets with long metal pulls. Blue and brown glass subway tiles are a bold finish the wall and back-splash. Small blue glass tiles are inlay, proud of the surface to act as a duvet. The under-mount stainless steel sink features sponge parking and a maple cutting board inset in the counter to cover a drain area under.
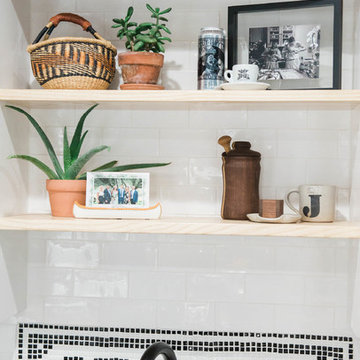
Kitchen Renovation, concrete countertops, herringbone slate flooring, and open shelving over the sink make the space cozy and functional. Handmade mosaic behind the sink that adds character to the home.
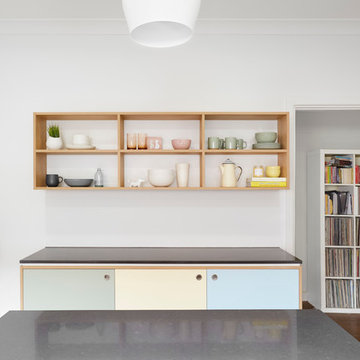
Photography by Tom Roe
Inspiration pour une grande arrière-cuisine parallèle nordique en bois brun avec un évier posé, un placard à porte affleurante, un plan de travail en béton, une crédence blanche, une crédence en carrelage métro, un électroménager en acier inoxydable, un sol en liège et îlot.
Inspiration pour une grande arrière-cuisine parallèle nordique en bois brun avec un évier posé, un placard à porte affleurante, un plan de travail en béton, une crédence blanche, une crédence en carrelage métro, un électroménager en acier inoxydable, un sol en liège et îlot.
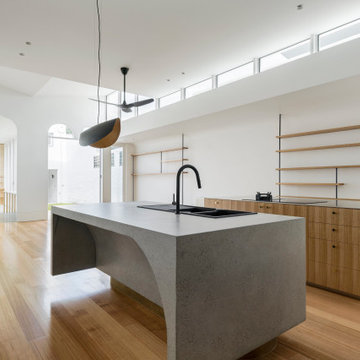
Another unreal concrete benchtop by our CGC team!
Salt and pepper finish with a water-based SD PU sealer.
Inspiration pour une grande arrière-cuisine urbaine avec un plan de travail en béton et un plan de travail gris.
Inspiration pour une grande arrière-cuisine urbaine avec un plan de travail en béton et un plan de travail gris.
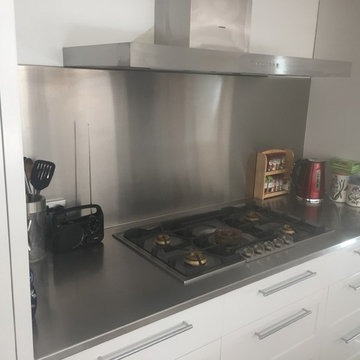
Inspiration pour une arrière-cuisine en L de taille moyenne avec un évier 2 bacs, un placard à porte plane, des portes de placard blanches, un plan de travail en béton, une crédence grise, une crédence en carreau de verre, un électroménager en acier inoxydable, un sol en carrelage de céramique, îlot, un sol beige et un plan de travail blanc.
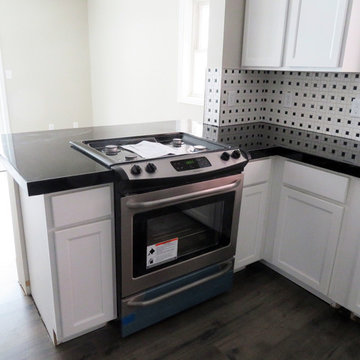
“The stainless steel appliances soften the harsh blacks, and the subway tile backsplash carries the understated theme under all the hanging wall cabinets,” points out Connie Vosburg.
Kitchen designer, Connie Vosburg, Hornell North Main Lumber
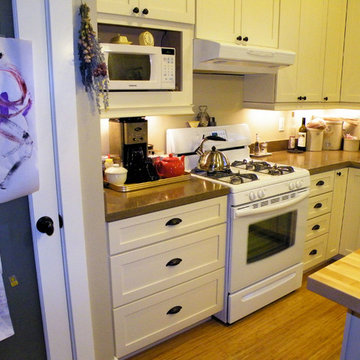
Houston Foist
Réalisation d'une arrière-cuisine chalet en U de taille moyenne avec un évier de ferme, un placard avec porte à panneau surélevé, des portes de placard blanches, un plan de travail en béton, une crédence marron, une crédence en carreau de ciment, un électroménager blanc, un sol en bois brun et îlot.
Réalisation d'une arrière-cuisine chalet en U de taille moyenne avec un évier de ferme, un placard avec porte à panneau surélevé, des portes de placard blanches, un plan de travail en béton, une crédence marron, une crédence en carreau de ciment, un électroménager blanc, un sol en bois brun et îlot.
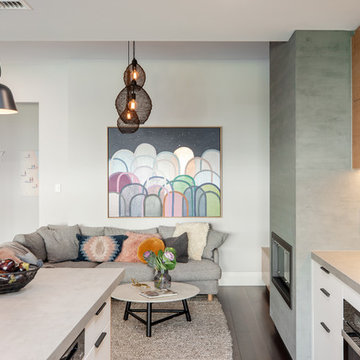
Protographer: Art Department Creative
Aménagement d'une arrière-cuisine parallèle de taille moyenne avec un évier 2 bacs, des portes de placard noires, un plan de travail en béton, une crédence blanche, une crédence en dalle de pierre, un électroménager noir, parquet foncé, îlot, un sol marron et un plan de travail gris.
Aménagement d'une arrière-cuisine parallèle de taille moyenne avec un évier 2 bacs, des portes de placard noires, un plan de travail en béton, une crédence blanche, une crédence en dalle de pierre, un électroménager noir, parquet foncé, îlot, un sol marron et un plan de travail gris.

Despite the fact that you can see all the necessary kitchen furniture and household appliances here, the kitchen looks spacious thanks to the correct arrangement of the furniture and several types of lighting.
In the center of the kitchen, there is a large beautiful rug that draws the eye in acting as an effective accent here. A number of abstract paintings by contemporary artists make the ambience of the kitchen kind of mysterious.
Make your kitchen as fully functional, comfortable, stylish, and attractive together with our top interior designers.
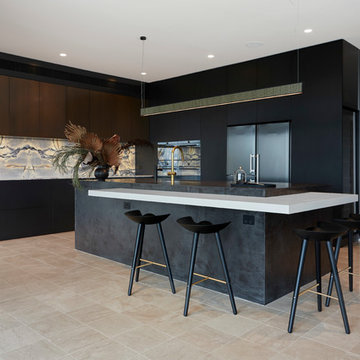
Luxury Designer kitchen in Black Polytec Woodmatt cabinetry, Concrete island bench and bench top with Backlit Marble splashback
Réalisation d'une grande arrière-cuisine minimaliste en L avec un placard à porte plane, des portes de placard noires, un plan de travail en béton, une crédence blanche, une crédence en marbre, un électroménager en acier inoxydable, un sol en carrelage de porcelaine, îlot, un sol beige et plan de travail noir.
Réalisation d'une grande arrière-cuisine minimaliste en L avec un placard à porte plane, des portes de placard noires, un plan de travail en béton, une crédence blanche, une crédence en marbre, un électroménager en acier inoxydable, un sol en carrelage de porcelaine, îlot, un sol beige et plan de travail noir.
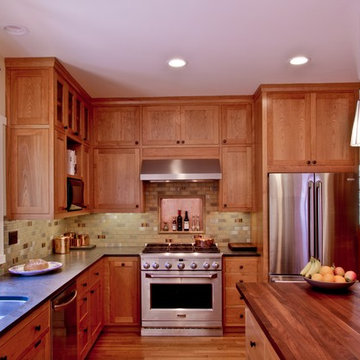
Kitchen remodel improved traffic flow and usability of cooking and dining areas, and updated appliances. Formerly a small bedroom and maid's quarters, the new location of the kitchen greatly improved indoor/outdoor to an outdoor patio.
Idées déco d'arrière-cuisines avec un plan de travail en béton
3