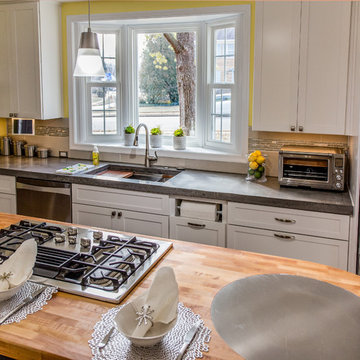Idées déco d'arrière-cuisines avec un plan de travail en béton
Trier par :
Budget
Trier par:Populaires du jour
61 - 80 sur 367 photos
1 sur 3
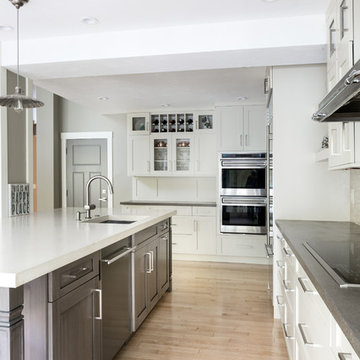
Photography by Daniela Goncalves
Cette photo montre une arrière-cuisine chic de taille moyenne avec un évier 1 bac, un placard à porte shaker, des portes de placard blanches, un plan de travail en béton, une crédence beige, une crédence en mosaïque, un électroménager en acier inoxydable, parquet clair et îlot.
Cette photo montre une arrière-cuisine chic de taille moyenne avec un évier 1 bac, un placard à porte shaker, des portes de placard blanches, un plan de travail en béton, une crédence beige, une crédence en mosaïque, un électroménager en acier inoxydable, parquet clair et îlot.
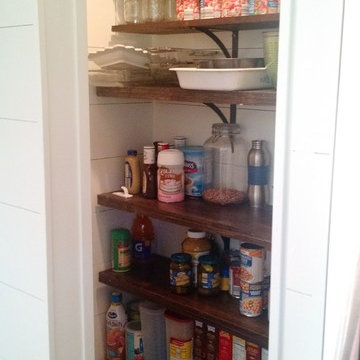
We chose to give this a little character by adding faux shiplap. This home has original shiplap in the mudroom which is off of the kitchen. We wanted to carry that look into the kitchen. Barn door is being made and updated pictures will be added soon. Pantry shelves were made from reclaimed wood
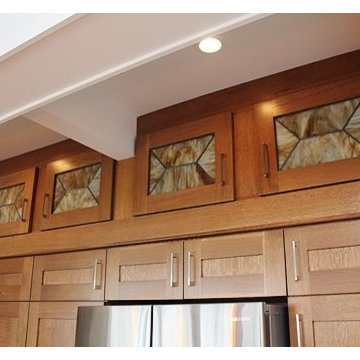
Inspiration pour une arrière-cuisine craftsman en U et bois brun de taille moyenne avec un évier encastré, un placard à porte shaker, un plan de travail en béton, une crédence marron, une crédence en carreau de verre, un électroménager en acier inoxydable, un sol en carrelage de porcelaine et îlot.
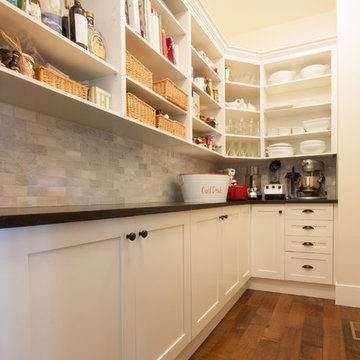
Idée de décoration pour une grande arrière-cuisine tradition en L avec un évier posé, un placard à porte shaker, des portes de placard blanches, un plan de travail en béton, une crédence grise, une crédence en carrelage de pierre, un électroménager en acier inoxydable, parquet foncé, aucun îlot et un sol marron.
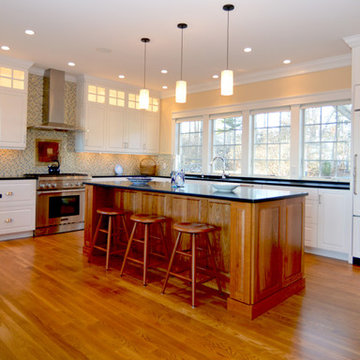
Cette image montre une grande arrière-cuisine design en U avec un évier intégré, un placard à porte plane, des portes de placard blanches, un plan de travail en béton, un électroménager blanc, un sol en bois brun, un sol marron et plan de travail noir.
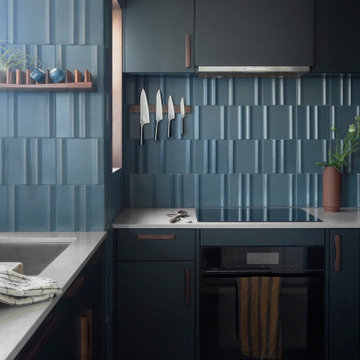
Every now and then, we take on a smaller project with clients who are super fans of Form + Field, entrusting our team to exercise their creativity and produce a design that pushed their boundaries, which ultimately led to a space they love. With an affinity for entertaining, they desired to create a welcoming atmosphere for guests. Although a wall dividing the entryway and kitchen posed initial spatial constraints, we opened the area to create a seamless flow; maximizing the space and functionality of their jewel box kitchen. To marry the couple's favorite colors (blue and green), we designed custom wood cabinetry finished in a deep muted pine green with blue undertones to frame the kitchen; beautifully complementing the custom walnut wooden fixtures found throughout the intimate space.
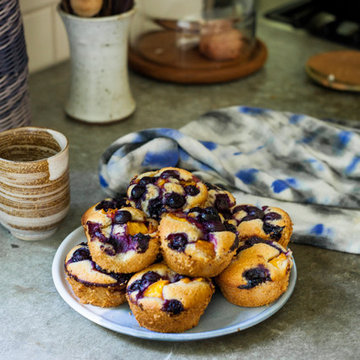
Photo: A Darling Felicity Photography © 2015 Houzz
Cette photo montre une arrière-cuisine parallèle éclectique de taille moyenne avec un placard sans porte, un plan de travail en béton, une crédence métallisée, un électroménager en acier inoxydable et un sol en bois brun.
Cette photo montre une arrière-cuisine parallèle éclectique de taille moyenne avec un placard sans porte, un plan de travail en béton, une crédence métallisée, un électroménager en acier inoxydable et un sol en bois brun.
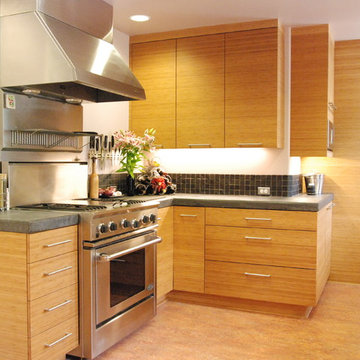
Cette image montre une arrière-cuisine parallèle design en bois clair de taille moyenne avec un évier 1 bac, un placard à porte plane, un plan de travail en béton, une crédence noire, une crédence en céramique, un électroménager en acier inoxydable, un sol en carrelage de céramique et aucun îlot.
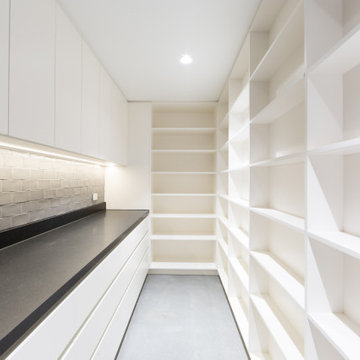
Large walk-in-pantry with open cabinets and a long countertop.
Inspiration pour une grande arrière-cuisine en U avec un placard à porte plane, des portes de placard blanches, un plan de travail en béton, une crédence grise, une crédence en carreau de verre, un électroménager blanc, sol en béton ciré, aucun îlot, un sol gris, un plan de travail gris et un plafond décaissé.
Inspiration pour une grande arrière-cuisine en U avec un placard à porte plane, des portes de placard blanches, un plan de travail en béton, une crédence grise, une crédence en carreau de verre, un électroménager blanc, sol en béton ciré, aucun îlot, un sol gris, un plan de travail gris et un plafond décaissé.
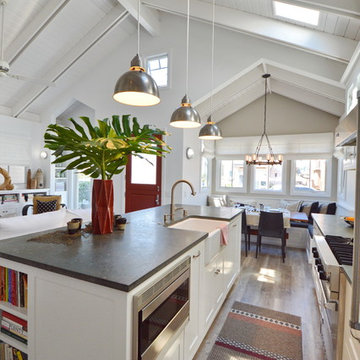
Cette image montre une arrière-cuisine blanche et bois marine avec un évier de ferme, un placard avec porte à panneau encastré, des portes de placard blanches, un plan de travail en béton, un électroménager en acier inoxydable, parquet clair, îlot, une crédence blanche, une crédence en céramique, un sol marron, un plan de travail blanc et poutres apparentes.
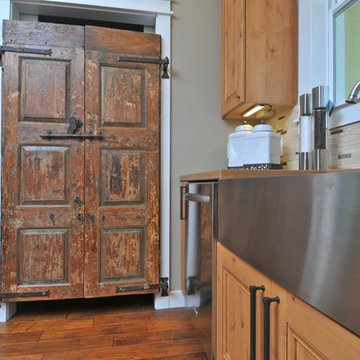
Zinc alloy island top. Concrete countertops. Antique teak shutters refurbished and re-purposed as pantry doors. Knotty alder cabinets. Energy Star appliances. LEED-H Platinum certified with a score of 110 (formerly highest score in America). Photo by Matt McCorteney.
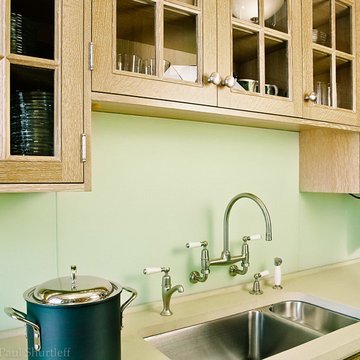
Paul F. Shurtleff
Idées déco pour une petite arrière-cuisine parallèle contemporaine en bois vieilli avec un évier encastré, un placard à porte affleurante, un plan de travail en béton, une crédence verte, une crédence en feuille de verre, un électroménager en acier inoxydable, parquet foncé et aucun îlot.
Idées déco pour une petite arrière-cuisine parallèle contemporaine en bois vieilli avec un évier encastré, un placard à porte affleurante, un plan de travail en béton, une crédence verte, une crédence en feuille de verre, un électroménager en acier inoxydable, parquet foncé et aucun îlot.
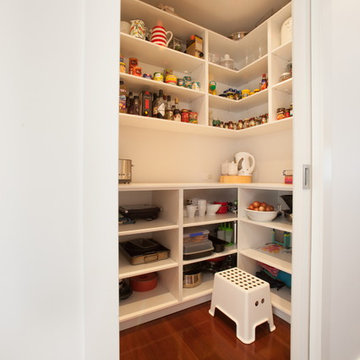
Aménagement d'une arrière-cuisine contemporaine en U de taille moyenne avec un placard à porte plane, des portes de placard blanches, un plan de travail en béton, une crédence blanche, parquet foncé et aucun îlot.
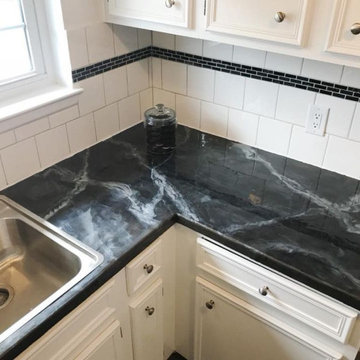
Custom Marbled Concrete Epoxy Countertops
Aménagement d'une petite arrière-cuisine contemporaine en U avec un évier 2 bacs, un placard avec porte à panneau encastré, des portes de placard blanches, un plan de travail en béton, une crédence blanche, une crédence en carreau de porcelaine, un électroménager en acier inoxydable, sol en stratifié, aucun îlot, un sol gris et plan de travail noir.
Aménagement d'une petite arrière-cuisine contemporaine en U avec un évier 2 bacs, un placard avec porte à panneau encastré, des portes de placard blanches, un plan de travail en béton, une crédence blanche, une crédence en carreau de porcelaine, un électroménager en acier inoxydable, sol en stratifié, aucun îlot, un sol gris et plan de travail noir.
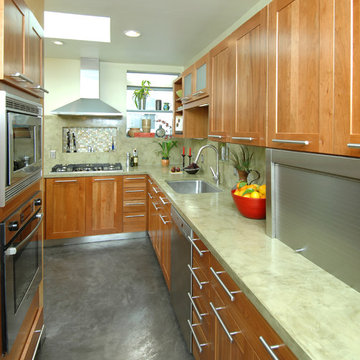
Storage space that would allow for maintaining a clean aesthetic at all times was a priority for the owner. Solutions included a stainless-steel accessory garage, which hides countertop-use appliances behind a door.
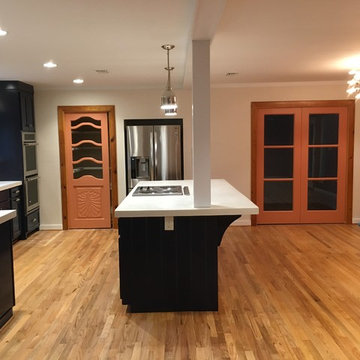
Kitchen island is the feature in this renovation. White concrete countertops enhance the custom blue cabinets and knotty pine paneling. White oak floors add age and warmth to the space. Photo by Tom Aiken
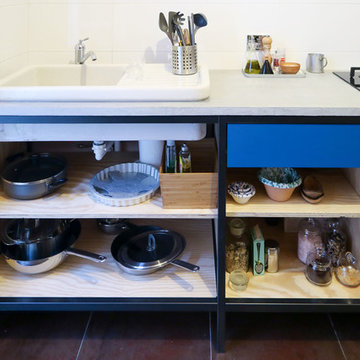
Cucina di stile industrial e top in cemento. Il lavandino è in ceramica e le rifiniture sono in multistrato fenolico pino, acciaio e cemento.
Cette image montre une petite arrière-cuisine parallèle chalet avec un évier 1 bac, un placard sans porte, un plan de travail en béton, îlot et un plan de travail gris.
Cette image montre une petite arrière-cuisine parallèle chalet avec un évier 1 bac, un placard sans porte, un plan de travail en béton, îlot et un plan de travail gris.

This solid home in Auckland’s St Mary’s Bay is one of the oldest in Auckland. It is said to have been built by a sea captain, constructed from the bricks he had brought from England as a ballast in his ship. Architect Malcolm Walker has extended the house and renovated the existing spaces to bring light and open informality into this heavy, enclosed historical residence. Photography: Conor Clarke.
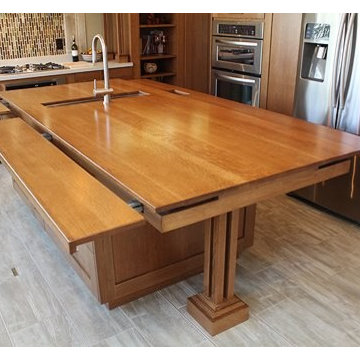
Réalisation d'une arrière-cuisine craftsman en U et bois brun de taille moyenne avec un évier encastré, un placard à porte shaker, un plan de travail en béton, une crédence marron, une crédence en carreau de verre, un électroménager en acier inoxydable, un sol en carrelage de porcelaine et îlot.
Idées déco d'arrière-cuisines avec un plan de travail en béton
4
