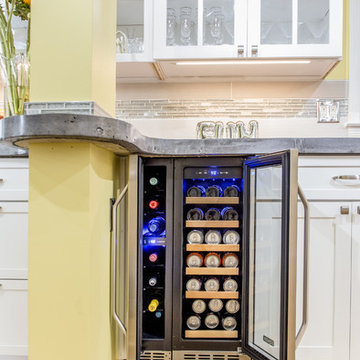Idées déco d'arrière-cuisines avec un plan de travail en béton
Trier par :
Budget
Trier par:Populaires du jour
81 - 100 sur 367 photos
1 sur 3

Gail Edelen
Cette photo montre une très grande arrière-cuisine parallèle montagne en bois vieilli avec un évier encastré, un placard avec porte à panneau encastré, un plan de travail en béton, une crédence grise, une crédence en feuille de verre, un électroménager en acier inoxydable, sol en béton ciré et 2 îlots.
Cette photo montre une très grande arrière-cuisine parallèle montagne en bois vieilli avec un évier encastré, un placard avec porte à panneau encastré, un plan de travail en béton, une crédence grise, une crédence en feuille de verre, un électroménager en acier inoxydable, sol en béton ciré et 2 îlots.
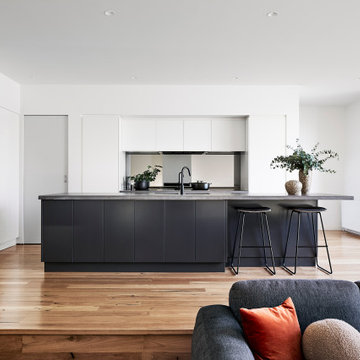
The Kitchen boasts plenty of storage cupboards along the back bench and in the island bench itself. A cavity sliding door reveals a hidden walk-in pantry under the stairs.
Photo by Tess Kelly.
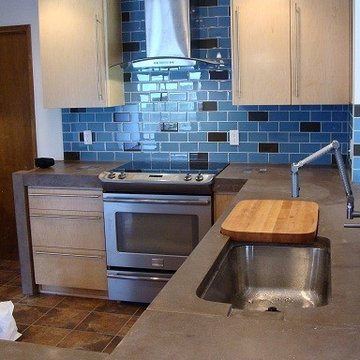
These concrete counters sit on custom European style cabinets with long metal pulls. Blue and brown glass subway tiles are a bold finish the wall and back-splash. Small blue glass tiles are inlay, proud of the surface to act as a duvet. The under-mount stainless steel sink features sponge parking and a maple cutting board inset in the counter to cover a drain area under.
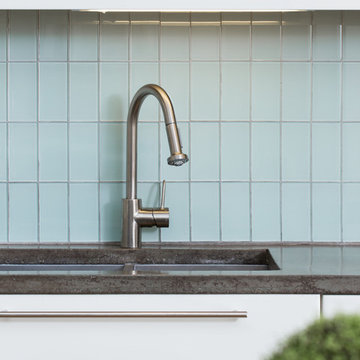
Tommy Daspit Photographer
Cette photo montre une grande arrière-cuisine rétro en U avec un évier encastré, un placard à porte plane, des portes de placard blanches, un plan de travail en béton, une crédence bleue, une crédence en carreau de verre, un électroménager en acier inoxydable, un sol en bois brun et îlot.
Cette photo montre une grande arrière-cuisine rétro en U avec un évier encastré, un placard à porte plane, des portes de placard blanches, un plan de travail en béton, une crédence bleue, une crédence en carreau de verre, un électroménager en acier inoxydable, un sol en bois brun et îlot.
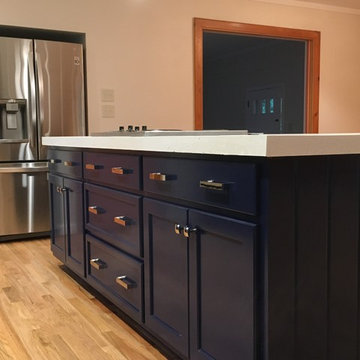
This Mid-Century home has an updated look. Load bearing walls were removed to make an open great room. Custom cabinets and poured concrete countertops add richness to this unique design.
Photo by Tom Aiken
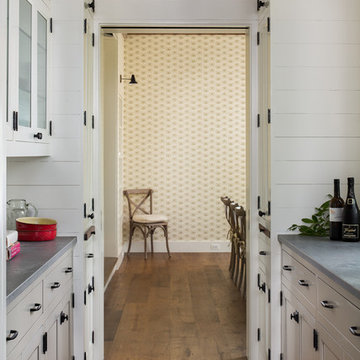
Kitchen in the custom luxury home built by Cotton Construction in Double Oaks Alabama photographed by Birmingham Alabama based architectural and interiors photographer Tommy Daspit. See more of his work at http://tommydaspit.com
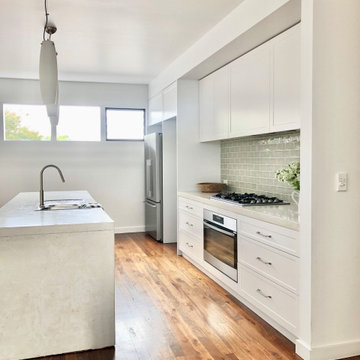
This tired kitchen was updated with new paint, cabinetry, appliances and splashback tiles. It's been transformed into a calm and serene space with loads of additional storage including deep drawers for this small family that loves to cook. The subtle green cabinetry is soothing and modern, yet classic and timeless.
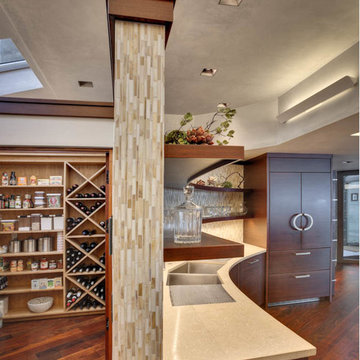
Cette photo montre une arrière-cuisine éclectique en U et bois brun de taille moyenne avec un plan de travail en béton, un évier encastré, un placard à porte plane, un électroménager en acier inoxydable et un sol en bois brun.
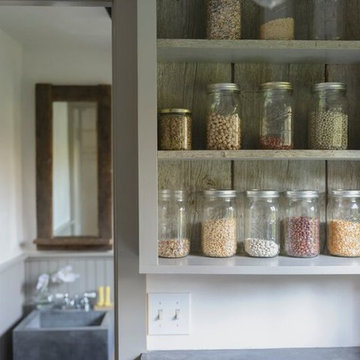
We were called in to remodel this barn house for a new home owner with a keen eye for design.
We had the sink made by a concrete contractor
We had the base for the sink, shelving and the mirror frame made from some reclaimed wood that was in a wood pile.
We installed bead board for the wainscoting.
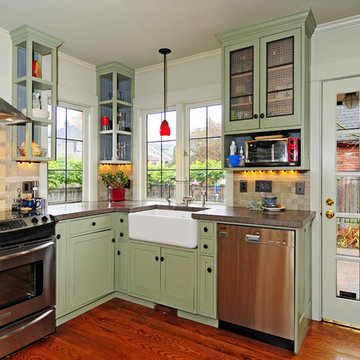
Idées déco pour une arrière-cuisine classique en U de taille moyenne avec un évier de ferme, un placard à porte shaker, des portes de placards vertess, un plan de travail en béton, une crédence verte, une crédence en carrelage de pierre, un électroménager en acier inoxydable, parquet foncé et îlot.
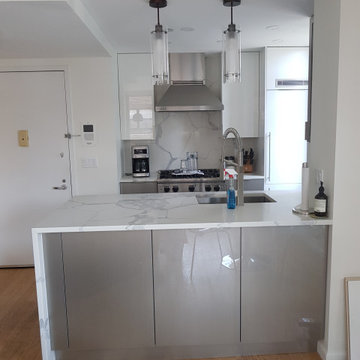
We have done These Project.
Who we are:
We are the best kitchen remodelers in New York City who can help you to choose the perfect style and design for your kitchen.
Our team will guide you through the process and help you make the right choice for your budget. In the end, you should hire a kitchen designer NYC that is knowledgeable and experienced in kitchen remodeling.
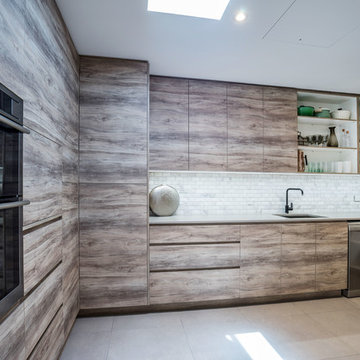
BUTLERS PANTRY
Builder: Steven Johnston (St Andrews Constructions)
Photography by Pavel @ Light Blue Parrot
Aménagement d'une très grande arrière-cuisine contemporaine en bois brun avec un évier encastré, un placard à porte plane, un plan de travail en béton, une crédence grise, une crédence en carrelage de pierre, un électroménager noir, un sol en carrelage de porcelaine et aucun îlot.
Aménagement d'une très grande arrière-cuisine contemporaine en bois brun avec un évier encastré, un placard à porte plane, un plan de travail en béton, une crédence grise, une crédence en carrelage de pierre, un électroménager noir, un sol en carrelage de porcelaine et aucun îlot.

The kitchen is decorated in dark colors, the dominant of which is gray. Despite this fact, the kitchen does not look too dull thanks to the high quality lighting, which consists of several different types of fixtures.
Beautiful miniature ceiling-mounted lamps act as background lighting, while large pendant ones are used here as accent lighting. You can also change the interior design of your kitchen for the better. Our top interior designers are always at your service.
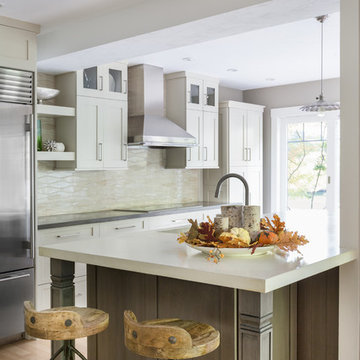
Photography by Daniela Goncalves
Aménagement d'une arrière-cuisine classique de taille moyenne avec un évier 1 bac, un placard à porte shaker, des portes de placard blanches, un plan de travail en béton, une crédence beige, une crédence en mosaïque, un électroménager en acier inoxydable, parquet clair et îlot.
Aménagement d'une arrière-cuisine classique de taille moyenne avec un évier 1 bac, un placard à porte shaker, des portes de placard blanches, un plan de travail en béton, une crédence beige, une crédence en mosaïque, un électroménager en acier inoxydable, parquet clair et îlot.
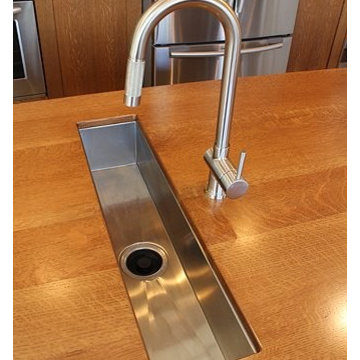
Aménagement d'une arrière-cuisine craftsman en U et bois brun de taille moyenne avec un évier encastré, un placard à porte shaker, un plan de travail en béton, une crédence marron, une crédence en carreau de verre, un électroménager en acier inoxydable, un sol en carrelage de porcelaine et îlot.
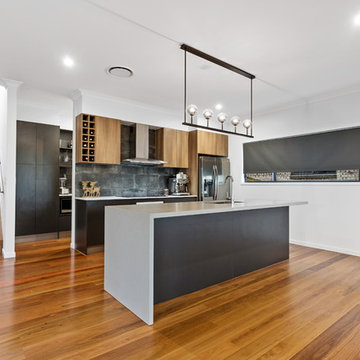
Real Property Photography
Exemple d'une arrière-cuisine industrielle avec un évier posé, un plan de travail en béton, une crédence grise, une crédence en carreau de porcelaine, un électroménager en acier inoxydable, un sol en bois brun et un sol marron.
Exemple d'une arrière-cuisine industrielle avec un évier posé, un plan de travail en béton, une crédence grise, une crédence en carreau de porcelaine, un électroménager en acier inoxydable, un sol en bois brun et un sol marron.
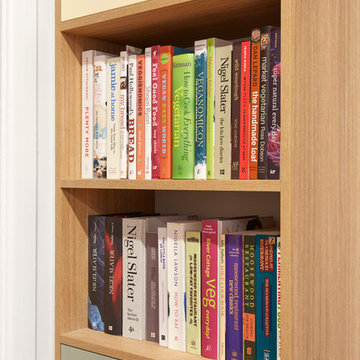
Photography by Tom Roe
Cette photo montre une grande arrière-cuisine parallèle scandinave en bois brun avec un évier posé, un placard à porte affleurante, un plan de travail en béton, une crédence blanche, une crédence en carrelage métro, un électroménager en acier inoxydable, un sol en liège et îlot.
Cette photo montre une grande arrière-cuisine parallèle scandinave en bois brun avec un évier posé, un placard à porte affleurante, un plan de travail en béton, une crédence blanche, une crédence en carrelage métro, un électroménager en acier inoxydable, un sol en liège et îlot.
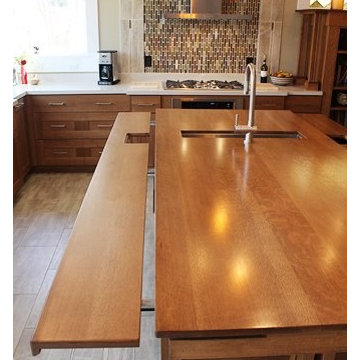
Exemple d'une arrière-cuisine craftsman en U et bois brun de taille moyenne avec un évier encastré, un placard à porte shaker, un plan de travail en béton, une crédence marron, une crédence en carreau de verre, un électroménager en acier inoxydable, un sol en carrelage de porcelaine et îlot.
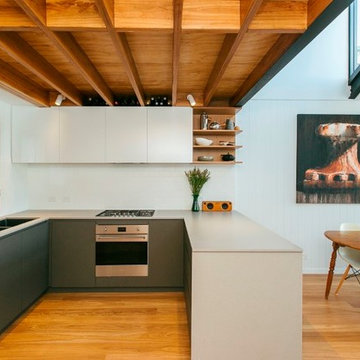
Kate Holmes Photographer
Cette photo montre une petite arrière-cuisine tendance en U avec un évier 2 bacs, un plan de travail en béton, parquet clair et îlot.
Cette photo montre une petite arrière-cuisine tendance en U avec un évier 2 bacs, un plan de travail en béton, parquet clair et îlot.
Idées déco d'arrière-cuisines avec un plan de travail en béton
5
