Idées déco d'arrière-cuisines avec un plan de travail en béton
Trier par :
Budget
Trier par:Populaires du jour
101 - 120 sur 367 photos
1 sur 3
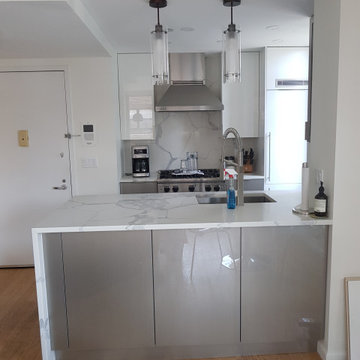
We have done These Project.
Who we are:
We are the best kitchen remodelers in New York City who can help you to choose the perfect style and design for your kitchen.
Our team will guide you through the process and help you make the right choice for your budget. In the end, you should hire a kitchen designer NYC that is knowledgeable and experienced in kitchen remodeling.
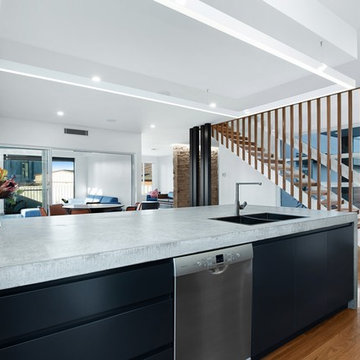
Cette image montre une grande arrière-cuisine parallèle minimaliste avec un évier posé, un placard à porte plane, des portes de placard noires, un plan de travail en béton, une crédence blanche, une crédence en feuille de verre, un électroménager en acier inoxydable, un sol en bois brun, îlot, un sol marron et un plan de travail gris.
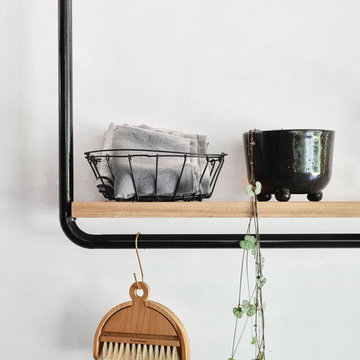
Toby Scott
Idées déco pour une petite arrière-cuisine parallèle moderne en bois clair avec un évier encastré, un placard à porte plane, un plan de travail en béton, une crédence blanche, un électroménager noir, sol en béton ciré, îlot et un sol gris.
Idées déco pour une petite arrière-cuisine parallèle moderne en bois clair avec un évier encastré, un placard à porte plane, un plan de travail en béton, une crédence blanche, un électroménager noir, sol en béton ciré, îlot et un sol gris.
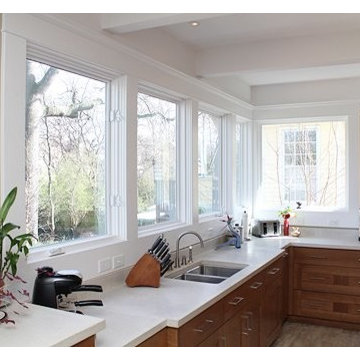
Floor to ceiling windows were raised to increase size of existing kitchen and keep views at new counter
Réalisation d'une arrière-cuisine craftsman en U et bois brun de taille moyenne avec un évier encastré, un placard à porte shaker, un plan de travail en béton, une crédence marron, une crédence en carreau de verre, un électroménager en acier inoxydable, un sol en carrelage de porcelaine et îlot.
Réalisation d'une arrière-cuisine craftsman en U et bois brun de taille moyenne avec un évier encastré, un placard à porte shaker, un plan de travail en béton, une crédence marron, une crédence en carreau de verre, un électroménager en acier inoxydable, un sol en carrelage de porcelaine et îlot.
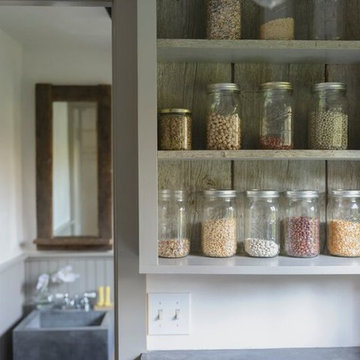
We were called in to remodel this barn house for a new home owner with a keen eye for design.
We had the sink made by a concrete contractor
We had the base for the sink, shelving and the mirror frame made from some reclaimed wood that was in a wood pile.
We installed bead board for the wainscoting.
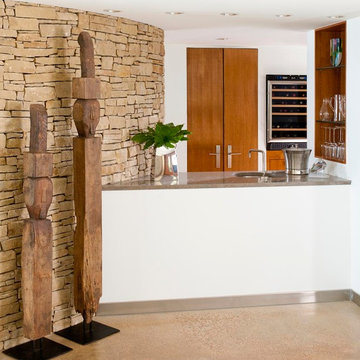
Danny Piassick
Cette image montre une arrière-cuisine parallèle vintage en bois brun de taille moyenne avec un évier encastré, un placard à porte plane, un électroménager en acier inoxydable, sol en béton ciré, aucun îlot, un plan de travail en béton et un sol gris.
Cette image montre une arrière-cuisine parallèle vintage en bois brun de taille moyenne avec un évier encastré, un placard à porte plane, un électroménager en acier inoxydable, sol en béton ciré, aucun îlot, un plan de travail en béton et un sol gris.
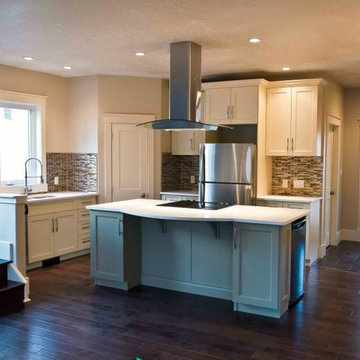
Idées déco pour une arrière-cuisine classique en L de taille moyenne avec un évier encastré, un placard à porte shaker, des portes de placard blanches, un plan de travail en béton, une crédence multicolore, une crédence en carreau briquette, un électroménager en acier inoxydable, parquet foncé et îlot.
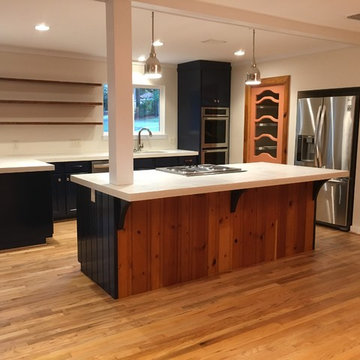
Kitchen island is the feature in this renovation. White concrete countertops enhance the custom blue cabinets and knotty pine paneling. White oak floors add age and warmth to the space. Photo by Tom Aiken
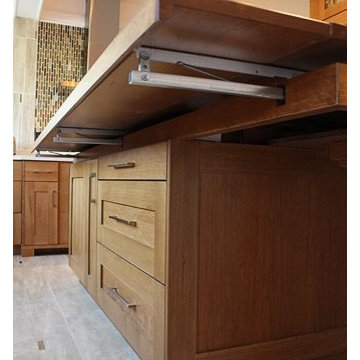
The client wanted to use island as eating area for large groups. To accomplish - leaves pull out from island top for leg room after cooking
Cette photo montre une arrière-cuisine craftsman en U et bois brun de taille moyenne avec un évier encastré, un placard à porte shaker, un plan de travail en béton, une crédence marron, une crédence en carreau de verre, un électroménager en acier inoxydable, un sol en carrelage de porcelaine et îlot.
Cette photo montre une arrière-cuisine craftsman en U et bois brun de taille moyenne avec un évier encastré, un placard à porte shaker, un plan de travail en béton, une crédence marron, une crédence en carreau de verre, un électroménager en acier inoxydable, un sol en carrelage de porcelaine et îlot.
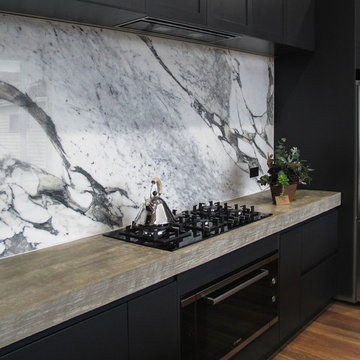
Natural Marble Splashback installed by CR Stone
Inspiration pour une grande arrière-cuisine parallèle minimaliste avec un évier 2 bacs, un placard à porte plane, des portes de placard noires, un plan de travail en béton, une crédence grise, une crédence en marbre, un électroménager en acier inoxydable, un sol en bois brun, îlot, un sol marron et un plan de travail gris.
Inspiration pour une grande arrière-cuisine parallèle minimaliste avec un évier 2 bacs, un placard à porte plane, des portes de placard noires, un plan de travail en béton, une crédence grise, une crédence en marbre, un électroménager en acier inoxydable, un sol en bois brun, îlot, un sol marron et un plan de travail gris.
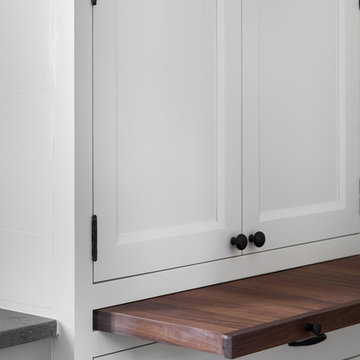
Kitchen in the custom luxury home built by Cotton Construction in Double Oaks Alabama photographed by Birmingham Alabama based architectural and interiors photographer Tommy Daspit. See more of his work at http://tommydaspit.com
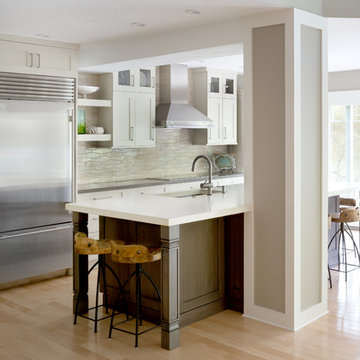
Photography by Daniela Goncalves
Idées déco pour une arrière-cuisine classique de taille moyenne avec un évier 1 bac, un placard à porte shaker, des portes de placard blanches, un plan de travail en béton, une crédence beige, une crédence en mosaïque, un électroménager en acier inoxydable, parquet clair et îlot.
Idées déco pour une arrière-cuisine classique de taille moyenne avec un évier 1 bac, un placard à porte shaker, des portes de placard blanches, un plan de travail en béton, une crédence beige, une crédence en mosaïque, un électroménager en acier inoxydable, parquet clair et îlot.
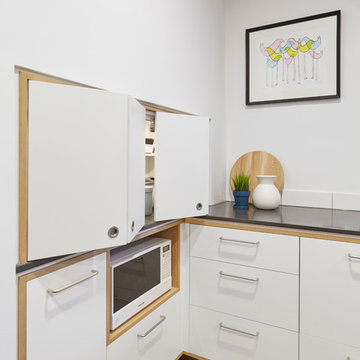
Photography by Tom Roe
Cette image montre une grande arrière-cuisine parallèle nordique en bois brun avec un évier posé, un placard à porte affleurante, un plan de travail en béton, une crédence blanche, une crédence en carrelage métro, un électroménager en acier inoxydable, un sol en liège et îlot.
Cette image montre une grande arrière-cuisine parallèle nordique en bois brun avec un évier posé, un placard à porte affleurante, un plan de travail en béton, une crédence blanche, une crédence en carrelage métro, un électroménager en acier inoxydable, un sol en liège et îlot.
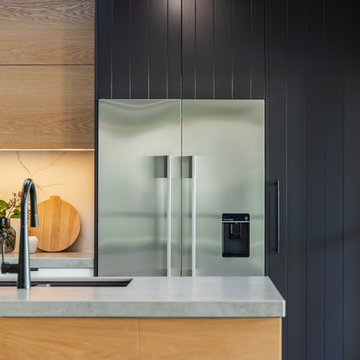
Protographer: Art Department Creative
Cette photo montre une arrière-cuisine parallèle de taille moyenne avec un évier 2 bacs, des portes de placard noires, un plan de travail en béton, une crédence blanche, une crédence en dalle de pierre, un électroménager noir, parquet foncé, îlot, un sol marron et un plan de travail gris.
Cette photo montre une arrière-cuisine parallèle de taille moyenne avec un évier 2 bacs, des portes de placard noires, un plan de travail en béton, une crédence blanche, une crédence en dalle de pierre, un électroménager noir, parquet foncé, îlot, un sol marron et un plan de travail gris.
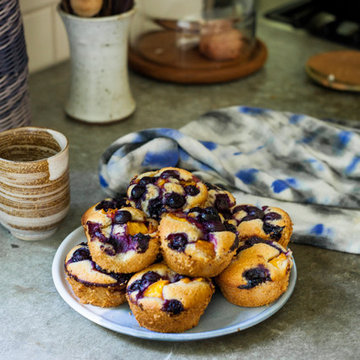
Photo: A Darling Felicity Photography © 2015 Houzz
Cette photo montre une arrière-cuisine parallèle éclectique de taille moyenne avec un placard sans porte, un plan de travail en béton, une crédence métallisée, un électroménager en acier inoxydable et un sol en bois brun.
Cette photo montre une arrière-cuisine parallèle éclectique de taille moyenne avec un placard sans porte, un plan de travail en béton, une crédence métallisée, un électroménager en acier inoxydable et un sol en bois brun.
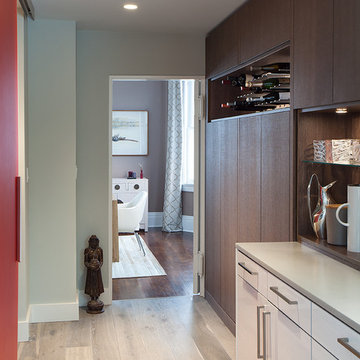
Pantry area between kitchen and dining room. The wood pantry cabinets form transition from the modern kitchen to the more traditional dining room, Red resin panel door closes off laundry room.
Photo: Peter Kubilus
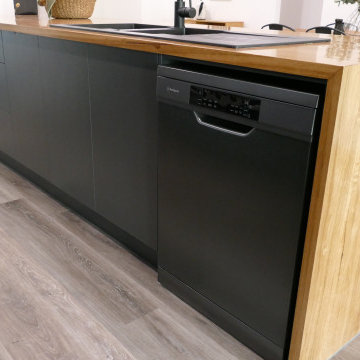
Cette photo montre une grande arrière-cuisine parallèle industrielle avec un évier 2 bacs, des portes de placard noires, un plan de travail en béton, une crédence noire, un électroménager noir, îlot et un plan de travail gris.
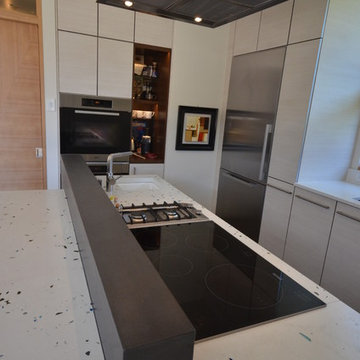
Y Rosemary Fivian Architect Inc
Idée de décoration pour une arrière-cuisine minimaliste en L et bois clair avec un évier encastré, un placard à porte plane, un plan de travail en béton, une crédence blanche, une crédence en carreau de ciment, un électroménager en acier inoxydable, parquet foncé et îlot.
Idée de décoration pour une arrière-cuisine minimaliste en L et bois clair avec un évier encastré, un placard à porte plane, un plan de travail en béton, une crédence blanche, une crédence en carreau de ciment, un électroménager en acier inoxydable, parquet foncé et îlot.
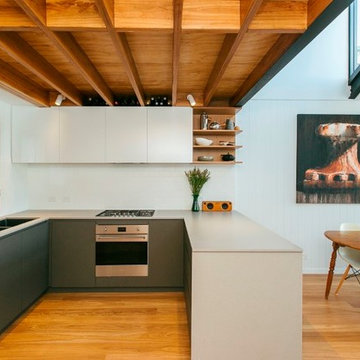
Kate Holmes Photographer
Cette photo montre une petite arrière-cuisine tendance en U avec un évier 2 bacs, un plan de travail en béton, parquet clair et îlot.
Cette photo montre une petite arrière-cuisine tendance en U avec un évier 2 bacs, un plan de travail en béton, parquet clair et îlot.
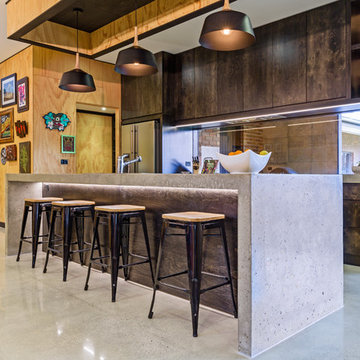
Patrick Redmond
Exemple d'une arrière-cuisine tendance avec un plan de travail en béton, une crédence en feuille de verre, un électroménager en acier inoxydable, sol en béton ciré et îlot.
Exemple d'une arrière-cuisine tendance avec un plan de travail en béton, une crédence en feuille de verre, un électroménager en acier inoxydable, sol en béton ciré et îlot.
Idées déco d'arrière-cuisines avec un plan de travail en béton
6