Idées déco d'arrière-cuisines avec un plan de travail en béton
Trier par :
Budget
Trier par:Populaires du jour
121 - 140 sur 367 photos
1 sur 3
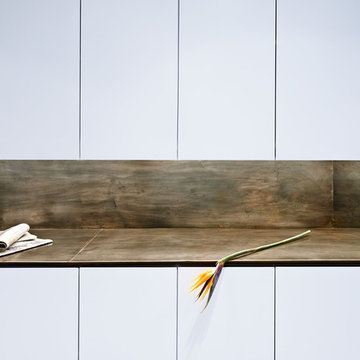
Idées déco pour une arrière-cuisine linéaire moderne avec un placard à porte plane, des portes de placard grises, un plan de travail en béton, une crédence marron, une crédence en carreau de ciment, un électroménager en acier inoxydable, parquet clair et aucun îlot.
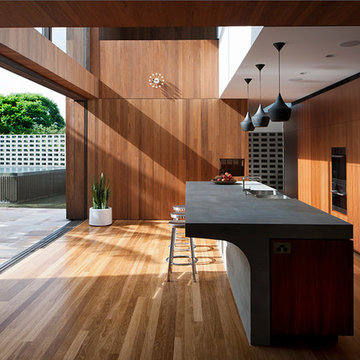
Willem Rethmeier
Cette image montre une grande arrière-cuisine linéaire design en bois clair avec un évier encastré, un placard avec porte à panneau encastré, un plan de travail en béton, une crédence grise, une crédence en céramique, un électroménager en acier inoxydable, un sol en bois brun et îlot.
Cette image montre une grande arrière-cuisine linéaire design en bois clair avec un évier encastré, un placard avec porte à panneau encastré, un plan de travail en béton, une crédence grise, une crédence en céramique, un électroménager en acier inoxydable, un sol en bois brun et îlot.
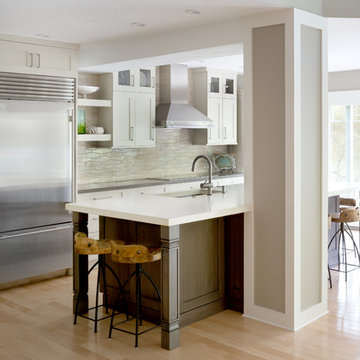
Photography by Daniela Goncalves
Idées déco pour une arrière-cuisine classique de taille moyenne avec un évier 1 bac, un placard à porte shaker, des portes de placard blanches, un plan de travail en béton, une crédence beige, une crédence en mosaïque, un électroménager en acier inoxydable, parquet clair et îlot.
Idées déco pour une arrière-cuisine classique de taille moyenne avec un évier 1 bac, un placard à porte shaker, des portes de placard blanches, un plan de travail en béton, une crédence beige, une crédence en mosaïque, un électroménager en acier inoxydable, parquet clair et îlot.
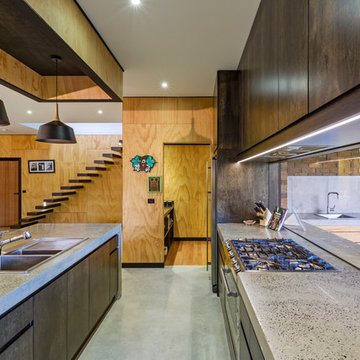
Patrick Redmond
Idée de décoration pour une arrière-cuisine design avec un plan de travail en béton, une crédence en feuille de verre, un électroménager en acier inoxydable, sol en béton ciré et îlot.
Idée de décoration pour une arrière-cuisine design avec un plan de travail en béton, une crédence en feuille de verre, un électroménager en acier inoxydable, sol en béton ciré et îlot.
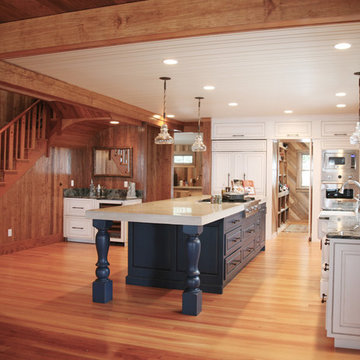
Inspiration pour une grande arrière-cuisine encastrable rustique en L avec un évier de ferme, des portes de placard blanches, un plan de travail en béton, un sol en bois brun, îlot, un placard à porte shaker et un sol marron.
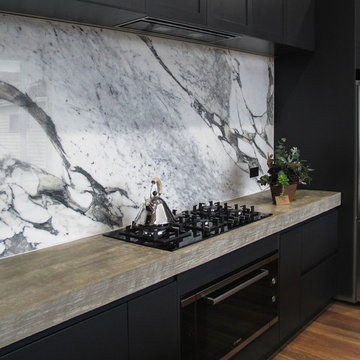
Natural Marble Splashback installed by CR Stone
Inspiration pour une grande arrière-cuisine parallèle minimaliste avec un évier 2 bacs, un placard à porte plane, des portes de placard noires, un plan de travail en béton, une crédence grise, une crédence en marbre, un électroménager en acier inoxydable, un sol en bois brun, îlot, un sol marron et un plan de travail gris.
Inspiration pour une grande arrière-cuisine parallèle minimaliste avec un évier 2 bacs, un placard à porte plane, des portes de placard noires, un plan de travail en béton, une crédence grise, une crédence en marbre, un électroménager en acier inoxydable, un sol en bois brun, îlot, un sol marron et un plan de travail gris.
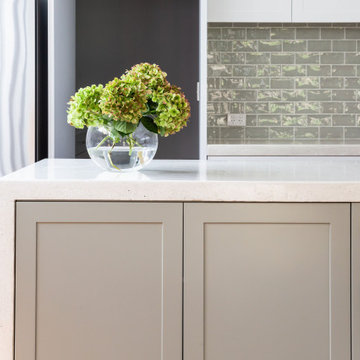
This tired kitchen was updated with new paint, cabinetry, appliances and splashback tiles. It's been transformed into a calm and serene space with loads of additional storage including deep drawers for this small family that loves to cook. The subtle green cabinetry is soothing and modern, yet classic and timeless.
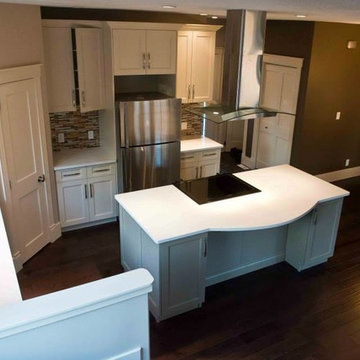
Aménagement d'une arrière-cuisine classique en L avec un évier encastré, un placard à porte shaker, des portes de placard blanches, un plan de travail en béton, une crédence multicolore, une crédence en carreau briquette, un électroménager en acier inoxydable, parquet foncé et îlot.
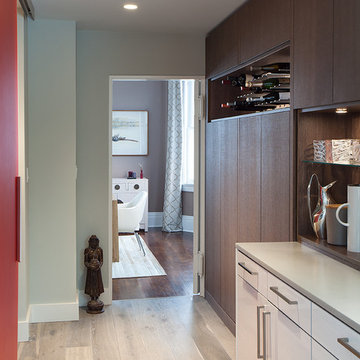
Pantry area between kitchen and dining room. The wood pantry cabinets form transition from the modern kitchen to the more traditional dining room, Red resin panel door closes off laundry room.
Photo: Peter Kubilus
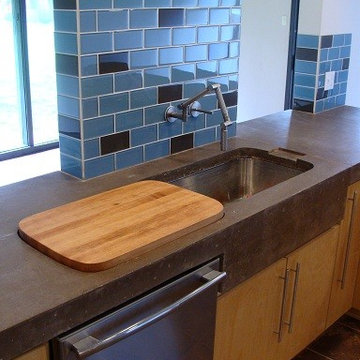
These concrete counters sit on custom European style cabinets with long metal pulls. Blue and brown glass subway tiles are a bold finish the wall and back-splash. Small blue glass tiles are inlay, proud of the surface to act as a duvet. The under-mount stainless steel sink features sponge parking and a maple cutting board inset in the counter to cover a drain area under.
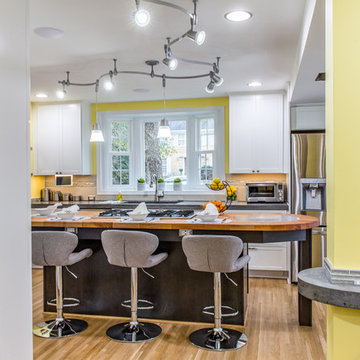
https://www.facebook.com/florellphotography/
Idée de décoration pour une grande arrière-cuisine design en L avec un évier encastré, un placard à porte plane, des portes de placard blanches, un plan de travail en béton, une crédence métallisée, une crédence en carreau de verre, un électroménager en acier inoxydable, un sol en bois brun et îlot.
Idée de décoration pour une grande arrière-cuisine design en L avec un évier encastré, un placard à porte plane, des portes de placard blanches, un plan de travail en béton, une crédence métallisée, une crédence en carreau de verre, un électroménager en acier inoxydable, un sol en bois brun et îlot.
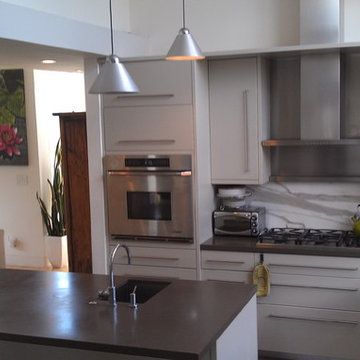
The L-shaped kitchen allows for ease of movement and plenty of workspace for multiple cooks.
Cette image montre une arrière-cuisine minimaliste en L de taille moyenne avec un évier 1 bac, un placard à porte plane, des portes de placard blanches, une crédence blanche, un électroménager en acier inoxydable, îlot, un plan de travail en béton, une crédence en dalle de pierre et un sol en bois brun.
Cette image montre une arrière-cuisine minimaliste en L de taille moyenne avec un évier 1 bac, un placard à porte plane, des portes de placard blanches, une crédence blanche, un électroménager en acier inoxydable, îlot, un plan de travail en béton, une crédence en dalle de pierre et un sol en bois brun.
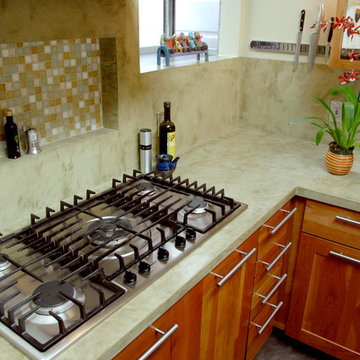
Trowel applied plaster on countertops tinted to resemble tea green inspired the color scheme of this updated kitchen.
Réalisation d'une arrière-cuisine design en L et bois brun de taille moyenne avec un évier posé, un placard avec porte à panneau encastré, un plan de travail en béton, une crédence verte, un électroménager en acier inoxydable et sol en béton ciré.
Réalisation d'une arrière-cuisine design en L et bois brun de taille moyenne avec un évier posé, un placard avec porte à panneau encastré, un plan de travail en béton, une crédence verte, un électroménager en acier inoxydable et sol en béton ciré.
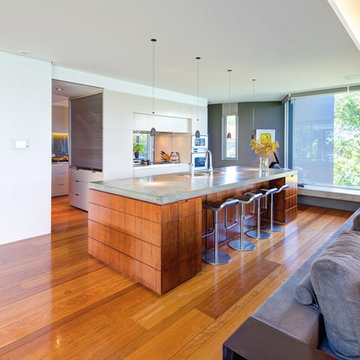
Photography by HuwLambert.com
Idée de décoration pour une très grande arrière-cuisine parallèle minimaliste en bois foncé avec un placard à porte plane, un plan de travail en béton et îlot.
Idée de décoration pour une très grande arrière-cuisine parallèle minimaliste en bois foncé avec un placard à porte plane, un plan de travail en béton et îlot.
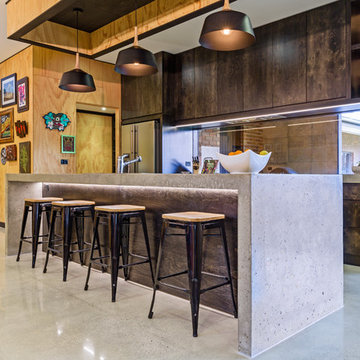
Patrick Redmond
Exemple d'une arrière-cuisine tendance avec un plan de travail en béton, une crédence en feuille de verre, un électroménager en acier inoxydable, sol en béton ciré et îlot.
Exemple d'une arrière-cuisine tendance avec un plan de travail en béton, une crédence en feuille de verre, un électroménager en acier inoxydable, sol en béton ciré et îlot.
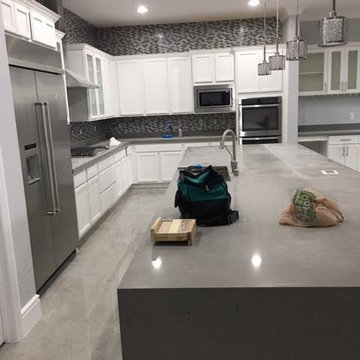
Aménagement d'une grande arrière-cuisine moderne en U avec un placard à porte shaker, des portes de placard blanches, une crédence grise, une crédence en carreau de verre, un électroménager en acier inoxydable, îlot, un sol gris, un plan de travail gris et un plan de travail en béton.
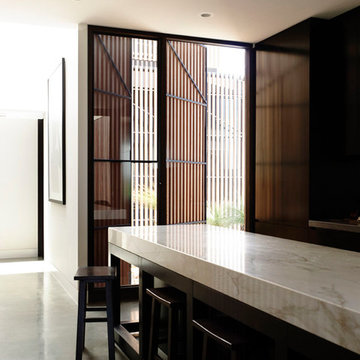
Derek Swalwell
Exemple d'une arrière-cuisine parallèle tendance de taille moyenne avec un évier encastré, un placard à porte plane, des portes de placard blanches, un plan de travail en béton, une crédence métallisée, une crédence miroir, un électroménager en acier inoxydable, sol en béton ciré et îlot.
Exemple d'une arrière-cuisine parallèle tendance de taille moyenne avec un évier encastré, un placard à porte plane, des portes de placard blanches, un plan de travail en béton, une crédence métallisée, une crédence miroir, un électroménager en acier inoxydable, sol en béton ciré et îlot.
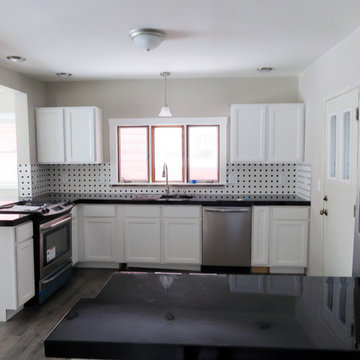
“Beautiful Wolf recessed panel cabinets dominate this black-and-white kitchen. Plenty of light is available from the over-the-sink windows, and wide open entry way off the kitchen,” says kitchen designer Connie Vosburg.
Task lighting provided by recessed ceiling lighting and a pendant hanging lamp over the sink, as well as a flush-mounted central ceiling fixture.
Kitchen designer, Connie Vosburg, Hornell North Main Lumber
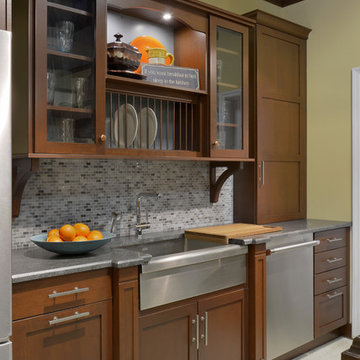
Designed by Paula Greer and Danielle Florie, this transitional kitchen with pantry features cabinetry in both Wood-Mode Custom Cabinetry and its sister company, Brookhaven Cabinetry, a more affordable, semi-custom line. The sink wall features Brookhaven cabinetry’s Bridgeport door in cherry with a stain. A custom wood plate rack is flanked by glass fronted cabinets with cherry shelves and a custom blue painted back wall. The L- shaped oven and range wall features Brookhaven’s Sausalito door also in cherry with a stain – a similar door to the Bridgeport but with wider stiles and rails. The custom wood hood is by Wood-Mode. The Island adds a pop of color with Woodmode’s Chatham Recessed door in a custom blue paint. The island countertop is concrete by Brooks Custom. The perimeter tops are honed Jet Mist granite by Terra Tile. The stainless steel apron sink and faucet are by Franke. The refrigerator is Bosch and all other appliances are Thermador. The custom etched glass pantry door is by GlasSolutions and the cabinetry inside is Brookhaven in a Java stain. Designers: Paula Greer & Danielle Florie. Photo Credit: Peter Krupenye.
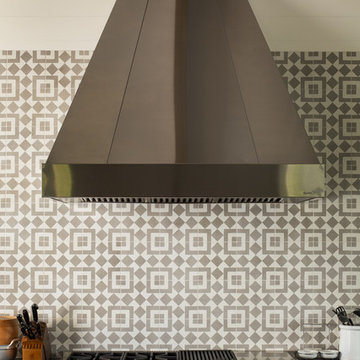
Kitchen in the custom luxury home built by Cotton Construction in Double Oaks Alabama photographed by Birmingham Alabama based architectural and interiors photographer Tommy Daspit. See more of his work at http://tommydaspit.com
Idées déco d'arrière-cuisines avec un plan de travail en béton
7