Idées déco d'arrière-cuisines industrielles
Trier par :
Budget
Trier par:Populaires du jour
21 - 40 sur 317 photos
1 sur 3
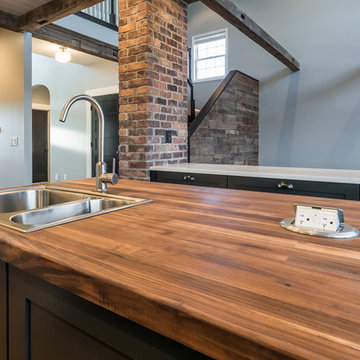
Industrial style kitchen has butcher block counter top, stainless steel sink with brush nickel faucet. Pop out electrical outlet all held together by custom black cabinetry.
Buras Photography
#style #pop #kitchen #industrial #custom #brush #faucet #stainlesssteel #butchersblock #counter #outlets #sink #nickel #hold
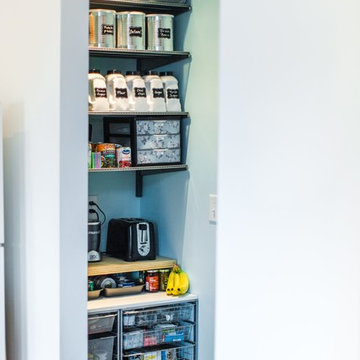
The Magnolia Team repurposed 2 Container Store Elfa drawer units side by side for this pantry design. Sorted and labeled, this flexible shelving unit offers tons of food and packaged storage. An appliance shelf installed atop the Elfa units offers space for appliances to keep the main kitchen clutter free. More Elfa shelving above offers adjustable shelves for pantry staples.
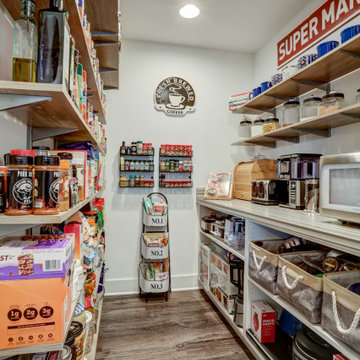
Photo Credit: Vivid Home Real Estate Photography
Aménagement d'une arrière-cuisine industrielle en L avec des portes de placard grises, un plan de travail en granite, une crédence blanche, une crédence en carrelage métro, un électroménager en acier inoxydable, un sol en vinyl, îlot, un sol marron et plan de travail noir.
Aménagement d'une arrière-cuisine industrielle en L avec des portes de placard grises, un plan de travail en granite, une crédence blanche, une crédence en carrelage métro, un électroménager en acier inoxydable, un sol en vinyl, îlot, un sol marron et plan de travail noir.
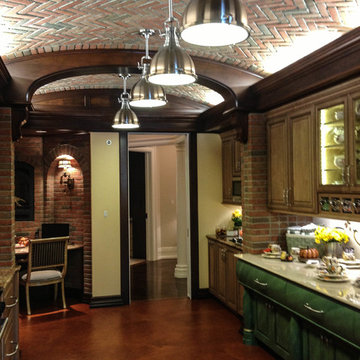
With brick walls and ceilings, this prep kitchen has a style all it's own. Accent colors, stone and marble, restaurant-styled light pendants, a recipe tech planning area, wood custom millwork and an exceptional cook's kitchen luxury Wolf 60-inch gas range with a Miele hood and Subzero refrigeration. A desk area with computer and recipe center anchors this galley-styled luxury gourmet kitchen.
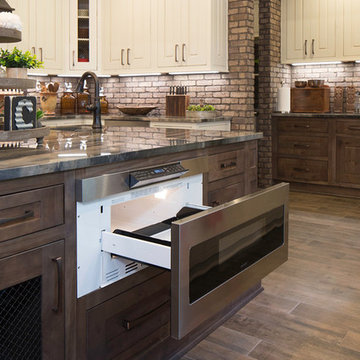
Adam Pendleton
Idée de décoration pour une arrière-cuisine urbaine de taille moyenne avec un évier de ferme, un placard à porte affleurante, un plan de travail en quartz, une crédence en brique, un électroménager en acier inoxydable et îlot.
Idée de décoration pour une arrière-cuisine urbaine de taille moyenne avec un évier de ferme, un placard à porte affleurante, un plan de travail en quartz, une crédence en brique, un électroménager en acier inoxydable et îlot.
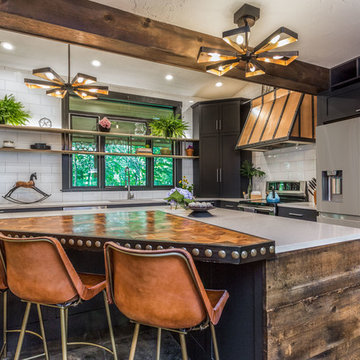
Brittany Fecteau
Cette image montre une grande arrière-cuisine urbaine en L avec un évier encastré, un placard à porte plane, des portes de placard noires, un plan de travail en quartz modifié, une crédence blanche, une crédence en carreau de porcelaine, un électroménager en acier inoxydable, carreaux de ciment au sol, îlot, un sol gris et un plan de travail blanc.
Cette image montre une grande arrière-cuisine urbaine en L avec un évier encastré, un placard à porte plane, des portes de placard noires, un plan de travail en quartz modifié, une crédence blanche, une crédence en carreau de porcelaine, un électroménager en acier inoxydable, carreaux de ciment au sol, îlot, un sol gris et un plan de travail blanc.
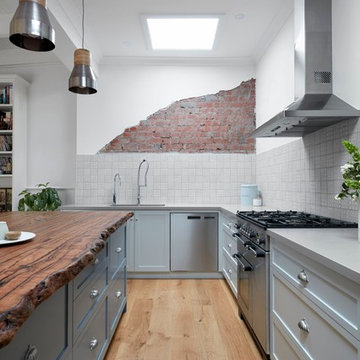
Tom Roe
Inspiration pour une grande arrière-cuisine urbaine en L avec un évier 2 bacs, un placard avec porte à panneau encastré, des portes de placard bleues, un plan de travail en bois, une crédence en mosaïque, un électroménager en acier inoxydable et îlot.
Inspiration pour une grande arrière-cuisine urbaine en L avec un évier 2 bacs, un placard avec porte à panneau encastré, des portes de placard bleues, un plan de travail en bois, une crédence en mosaïque, un électroménager en acier inoxydable et îlot.
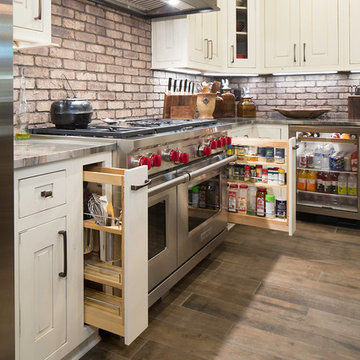
Adam Pendleton
Cette image montre une arrière-cuisine urbaine de taille moyenne avec un évier de ferme, un placard à porte affleurante, un plan de travail en quartz, une crédence en brique, un électroménager en acier inoxydable et îlot.
Cette image montre une arrière-cuisine urbaine de taille moyenne avec un évier de ferme, un placard à porte affleurante, un plan de travail en quartz, une crédence en brique, un électroménager en acier inoxydable et îlot.
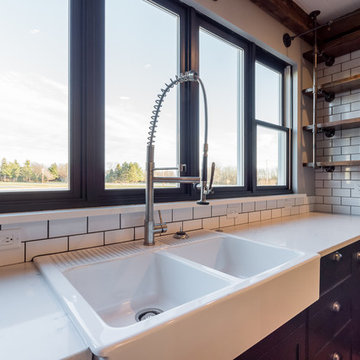
Farmhouse sink adorned by a single handle faucet with pull out sprayer is nestled within the beautiful Quartz counter top. Custom designed loft windows open up the space and allow natural light to filter in. The subway tiles create clean Industrial lines and are fitted with electrical outlets which are strategically placed. Gas pipe framing provides stability to the open wood shelves.
Buras Photography
#design #space #wood #custom #industrial #faucet #naturallight #subwaytile #quartz #counter #outlets #pipes #sink #designed #farmhouse #shelves
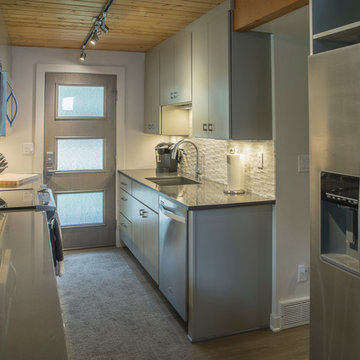
Aménagement d'une grande arrière-cuisine parallèle industrielle avec un évier posé, un placard à porte plane, des portes de placard grises, un plan de travail en surface solide, une crédence beige, une crédence en carrelage de pierre, un électroménager en acier inoxydable, un sol en bois brun et aucun îlot.
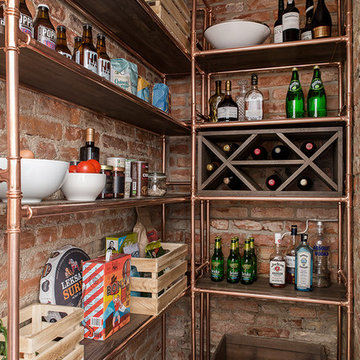
Exemple d'une arrière-cuisine industrielle avec un placard sans porte et sol en béton ciré.
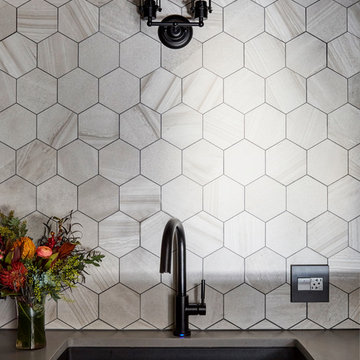
Photography by: Michael Kaskel
Cette photo montre une arrière-cuisine industrielle en U de taille moyenne avec un évier encastré, un placard à porte plane, des portes de placard grises, un plan de travail en quartz modifié, une crédence grise, une crédence en carreau de porcelaine, un électroménager en acier inoxydable, un sol en bois brun, aucun îlot et un sol gris.
Cette photo montre une arrière-cuisine industrielle en U de taille moyenne avec un évier encastré, un placard à porte plane, des portes de placard grises, un plan de travail en quartz modifié, une crédence grise, une crédence en carreau de porcelaine, un électroménager en acier inoxydable, un sol en bois brun, aucun îlot et un sol gris.
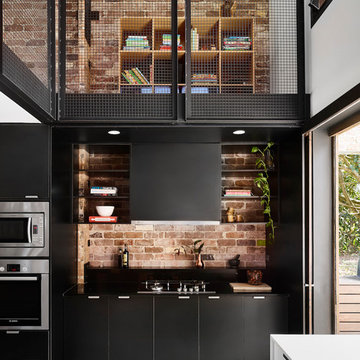
Toby Scott
Inspiration pour une grande arrière-cuisine urbaine en L avec un évier encastré, des portes de placard noires, un plan de travail en bois, une crédence en brique, un électroménager en acier inoxydable, sol en béton ciré et îlot.
Inspiration pour une grande arrière-cuisine urbaine en L avec un évier encastré, des portes de placard noires, un plan de travail en bois, une crédence en brique, un électroménager en acier inoxydable, sol en béton ciré et îlot.
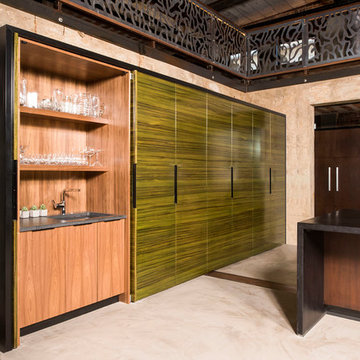
Chapel Hill, North Carolina Contemporary Kitchen design by #PaulBentham4JenniferGilmer.
http://www.gilmerkitchens.com
Steven Paul Whitsitt Photography.
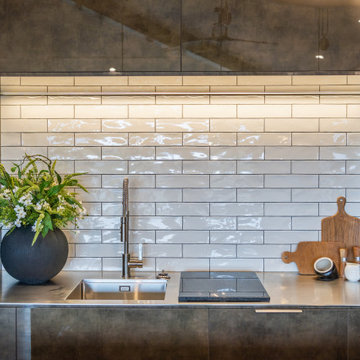
Inspiration pour une arrière-cuisine parallèle urbaine de taille moyenne avec un évier 1 bac, un placard à porte plane, des portes de placard grises, un plan de travail en inox, une crédence blanche, une crédence en carrelage métro, un électroménager en acier inoxydable, un sol en vinyl, îlot et un sol marron.
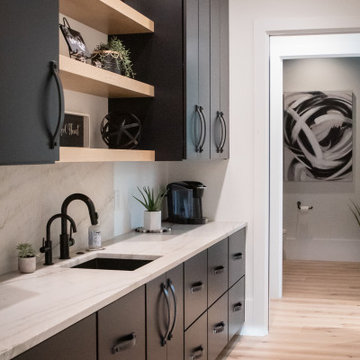
The kitchen is a stunning fusion of contemporary and industrial design. Black shaker cabinets lend a sleek, modern feel, while a custom range hood stands out as a unique centerpiece. Open shelving adds character and showcases decorative items against a backdrop of a vaulted wood-lined ceiling, infusing warmth. The island, with seating for four, serves as a social hub and practical workspace. A discreet walk-in pantry offers ample storage, keeping the kitchen organized and pristine. This space seamlessly combines style and functionality, making it the heart of the home.
Martin Bros. Contracting, Inc., General Contractor; Helman Sechrist Architecture, Architect; JJ Osterloo Design, Designer; Photography by Amanda McMahon

Walk-in pantry.
The kitchen is a stunning fusion of contemporary and industrial design. Black shaker cabinets lend a sleek, modern feel, while a custom range hood stands out as a unique centerpiece. Open shelving adds character and showcases decorative items against a backdrop of a vaulted wood-lined ceiling, infusing warmth. The island, with seating for four, serves as a social hub and practical workspace. A discreet walk-in pantry offers ample storage, keeping the kitchen organized and pristine. This space seamlessly combines style and functionality, making it the heart of the home.
Martin Bros. Contracting, Inc., General Contractor; Helman Sechrist Architecture, Architect; JJ Osterloo Design, Designer; Photography by Marie Kinney.
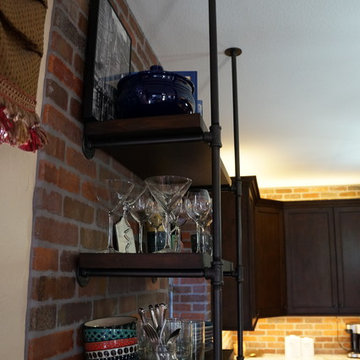
Exemple d'une arrière-cuisine industrielle en bois foncé de taille moyenne avec un évier de ferme, un placard avec porte à panneau encastré, un plan de travail en granite, une crédence multicolore, un électroménager en acier inoxydable, un sol en bois brun et aucun îlot.
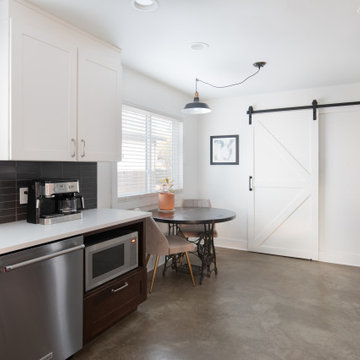
Aménagement d'une arrière-cuisine parallèle industrielle en bois foncé de taille moyenne avec un placard à porte shaker, un plan de travail en quartz modifié, une crédence grise, une crédence en céramique, un électroménager en acier inoxydable, une péninsule, un plan de travail blanc, un évier encastré, sol en béton ciré et un sol gris.
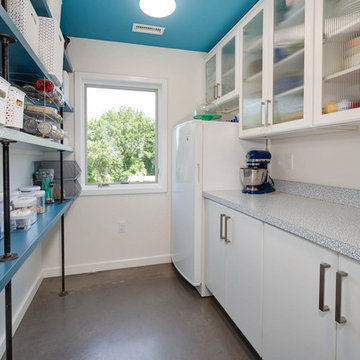
Industrial-style open concept kitchen/living/dining area with separate pantry.
Cette image montre une arrière-cuisine parallèle urbaine de taille moyenne avec un placard à porte plane, des portes de placard blanches, un plan de travail en stratifié, une crédence multicolore, un électroménager blanc, sol en béton ciré, un sol gris et un plan de travail bleu.
Cette image montre une arrière-cuisine parallèle urbaine de taille moyenne avec un placard à porte plane, des portes de placard blanches, un plan de travail en stratifié, une crédence multicolore, un électroménager blanc, sol en béton ciré, un sol gris et un plan de travail bleu.
Idées déco d'arrière-cuisines industrielles
2