Idées déco d'entrées avec différents designs de plafond
Trier par :
Budget
Trier par:Populaires du jour
1 - 20 sur 7 317 photos
1 sur 2

Cette photo montre un hall d'entrée chic de taille moyenne avec un mur blanc, parquet clair, une porte hollandaise, une porte noire, un sol marron et poutres apparentes.

Idées déco pour une porte d'entrée rétro de taille moyenne avec un mur blanc, parquet clair, une porte simple, une porte en bois brun, un sol marron et un plafond décaissé.

Double glass front doors at the home's foyer provide a welcoming glimpse into the home's living room and to the beautiful view beyond. A modern bench provides style and a handy place to put on shoes, a large abstract piece of art adds personality. The compact foyer does not feel small, as it is also open to the adjacent stairwell, two hallways and the home's living area.
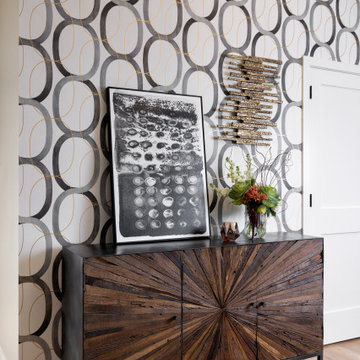
Inspiration pour un grand hall d'entrée avec un mur gris, parquet clair, une porte double, une porte en bois foncé, un sol marron et un plafond voûté.
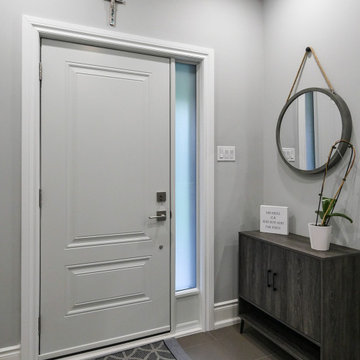
Lovely foyer with fantastic new entry door we installed. This welcoming space with wonderful style looks great with this new white entry door with privacy glass sidelight. Now is the perfect time to replace your doors and windows with Renewal by Andersen of Greater Toronto, serving most of Ontario.
. . . . . . . . . .
We offer windows in a variety of styles and colors -- Contact Us Today! 844-819-3040

Entry with black farmhouse door, wide plank oak flooring, barrel ceiling painted black
Exemple d'un hall d'entrée nature de taille moyenne avec un mur blanc, un sol en bois brun, une porte simple, une porte noire et un plafond voûté.
Exemple d'un hall d'entrée nature de taille moyenne avec un mur blanc, un sol en bois brun, une porte simple, une porte noire et un plafond voûté.

View From Main Hall
Réalisation d'un hall d'entrée tradition de taille moyenne avec un mur gris, parquet clair, une porte simple, une porte blanche, un sol beige, un plafond voûté et boiseries.
Réalisation d'un hall d'entrée tradition de taille moyenne avec un mur gris, parquet clair, une porte simple, une porte blanche, un sol beige, un plafond voûté et boiseries.

This "drop zone" for coats, hats and shoes makes the most of a tight entry area by providing a well-lit place to sit and transition to home. The sconces are West Elm and the coat hooks are Restoration Hardware in the Dover line.

Cette image montre un grand hall d'entrée marin avec un mur blanc, un sol en bois brun, une porte simple, une porte en bois foncé, un sol marron, un plafond en bois et du lambris de bois.

Idées déco pour une porte d'entrée montagne avec un mur blanc, un sol en marbre, une porte en bois foncé, un sol marron et un plafond voûté.

Idées déco pour une entrée campagne en bois avec un vestiaire, un mur beige, un sol gris et un plafond en bois.

Réalisation d'une porte d'entrée tradition de taille moyenne avec un mur blanc, parquet clair, une porte simple, une porte en bois brun, un sol beige et poutres apparentes.
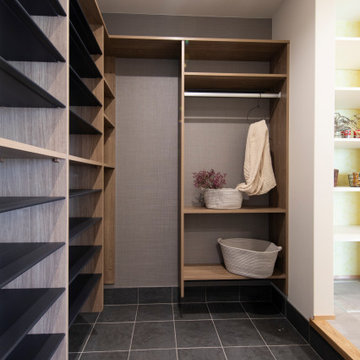
Inspiration pour une entrée minimaliste avec un couloir, un mur blanc, une porte simple, une porte en bois brun, un sol gris, un plafond en papier peint et du papier peint.

Cette photo montre une petite entrée nature avec un vestiaire, un mur blanc, un sol en carrelage de céramique, une porte simple, une porte en bois brun, un sol gris, poutres apparentes et du lambris de bois.

We enlarged the openings to the Breakfast/ Family Room and the Sun Room without disturbing the structural walls. That added space for the bar seating the homeowner loved! The homeowners also raved about all the extra space we gained in the kitchen remodel by adding cabinet pantries that created more space for appliances, special glassware and dish collections along with food storage. To do this we removed pantry walls that wasted space. Notice the Travertine Countertops continue up the wall as a Backsplash! We then updated the main level living spaces with their belongings lovingly edited and decorated with attention to detail.

Cette image montre un hall d'entrée marin avec un mur gris, un sol en bois brun, une porte simple, une porte blanche, un sol marron et un plafond en lambris de bois.

Cette photo montre une grande entrée tendance avec une porte en verre, un mur gris, parquet foncé, une porte simple, un sol noir, un plafond voûté et un mur en parement de brique.
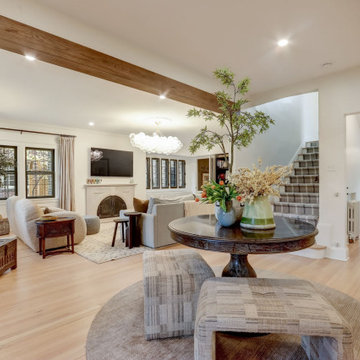
Cette image montre un hall d'entrée traditionnel de taille moyenne avec un mur blanc, parquet clair, une porte simple, une porte noire, un sol marron et poutres apparentes.
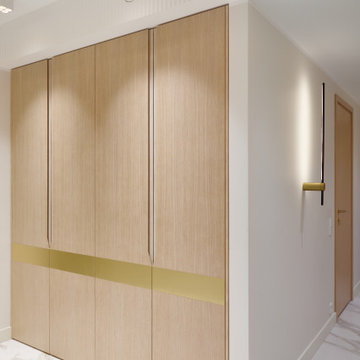
Aménagement d'une entrée contemporaine avec un mur blanc, un sol en carrelage de céramique, un sol blanc et un plafond à caissons.

Inspiration pour une grande porte d'entrée traditionnelle avec un mur blanc, un sol en bois brun, une porte simple, une porte blanche, un sol blanc, un plafond décaissé et du lambris.
Idées déco d'entrées avec différents designs de plafond
1