Idées déco d'entrées avec parquet clair et une porte en bois foncé
Trier par :
Budget
Trier par:Populaires du jour
81 - 100 sur 1 327 photos
1 sur 3
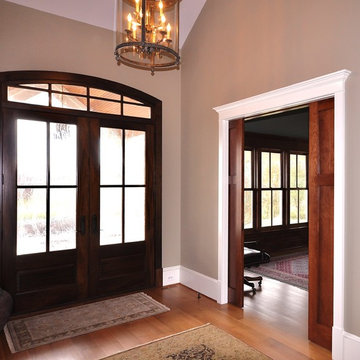
Cette image montre une porte d'entrée traditionnelle de taille moyenne avec un mur gris, une porte double, une porte en bois foncé, parquet clair et un sol beige.
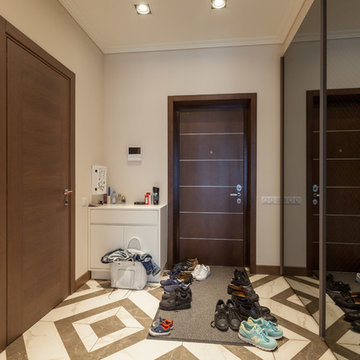
Проект и поставки чистовых материалов- компания "Арттим", стройка "Квартал Строй Дизайн", заказная мебель "Айкон", кухня "Атлас Люкс"
Inspiration pour une entrée traditionnelle de taille moyenne avec un couloir, un mur beige, parquet clair, une porte simple, une porte en bois foncé et un sol marron.
Inspiration pour une entrée traditionnelle de taille moyenne avec un couloir, un mur beige, parquet clair, une porte simple, une porte en bois foncé et un sol marron.
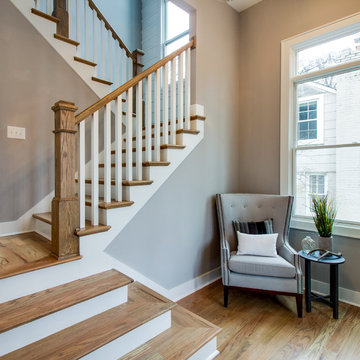
Idée de décoration pour un hall d'entrée tradition de taille moyenne avec un mur gris, parquet clair, une porte en bois foncé et un sol marron.

The custom designed pivot door of this home's foyer is a showstopper. The 5' x 9' wood front door and sidelights blend seamlessly with the adjacent staircase. A round marble foyer table provides an entry focal point, while round ottomans beneath the table provide a convenient place the remove snowy boots before entering the rest of the home. The modern sleek staircase in this home serves as the common thread that connects the three separate floors. The architecturally significant staircase features "floating treads" and sleek glass and metal railing. Our team thoughtfully selected the staircase details and materials to seamlessly marry the modern exterior of the home with the interior. A striking multi-pendant chandelier is the eye-catching focal point of the stairwell on the main and upper levels of the home. The positions of each hand-blown glass pendant were carefully placed to cascade down the stairwell in a dramatic fashion. The elevator next to the staircase (not shown) provides ease in carrying groceries or laundry, as an alternative to using the stairs.
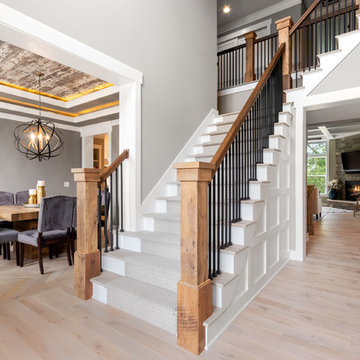
Cette image montre un hall d'entrée craftsman de taille moyenne avec un mur gris, parquet clair, une porte simple, une porte en bois foncé et un sol beige.
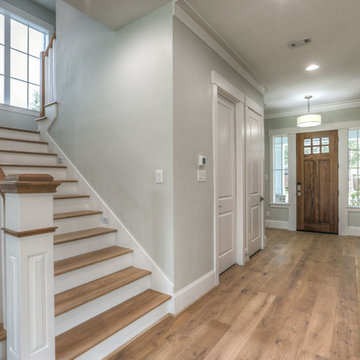
Cette photo montre une porte d'entrée chic de taille moyenne avec un mur beige, parquet clair, une porte simple, une porte en bois foncé et un sol marron.
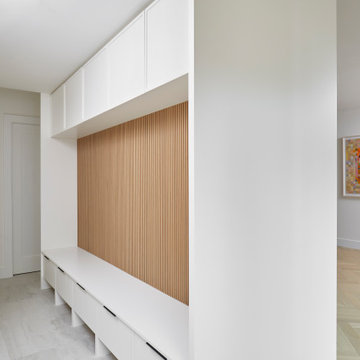
Believe it or not, this beautiful Roncesvalles home was once carved into three separate apartments. As a result, central to this renovation was the need to create a floor plan with a staircase to access all floors, space for a master bedroom and spacious ensuite on the second floor.
The kitchen was also repositioned from the back of the house to the front. It features a curved leather banquette nestled in the bay window, floor to ceiling millwork with a full pantry, integrated appliances, panel ready Sub Zero and expansive storage.
Custom fir windows and an oversized lift and slide glass door were used across the back of the house to bring in the light, call attention to the lush surroundings and provide access to the massive deck clad in thermally modified ash.
Now reclaimed as a single family home, the dwelling includes 4 bedrooms, 3 baths, a main floor mud room and an open, airy yoga retreat on the third floor with walkout deck and sweeping views of the backyard.
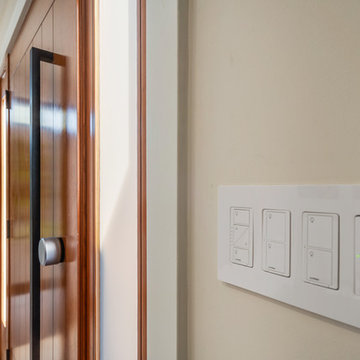
Idées déco pour une porte d'entrée contemporaine de taille moyenne avec un mur beige, parquet clair, une porte pivot, une porte en bois foncé et un sol beige.
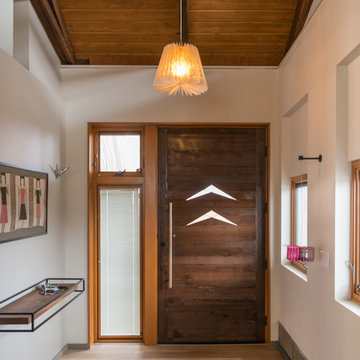
Aménagement d'une entrée contemporaine avec un couloir, un mur blanc, parquet clair, une porte simple et une porte en bois foncé.
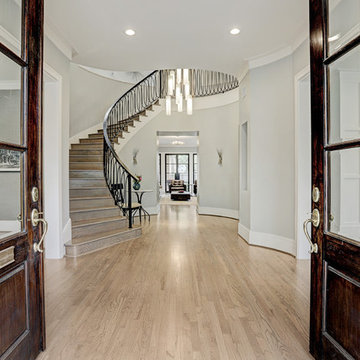
Tk Images
Exemple d'un grand hall d'entrée chic avec un mur gris, parquet clair, une porte double, une porte en bois foncé et un sol blanc.
Exemple d'un grand hall d'entrée chic avec un mur gris, parquet clair, une porte double, une porte en bois foncé et un sol blanc.
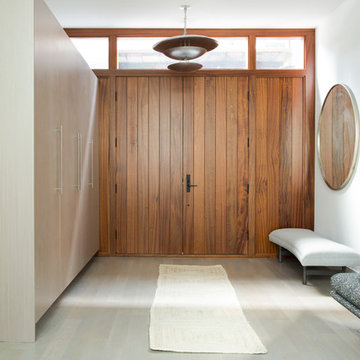
Madeline Tolle
Idées déco pour une entrée contemporaine avec un couloir, un mur blanc, parquet clair, une porte simple, une porte en bois foncé et un sol beige.
Idées déco pour une entrée contemporaine avec un couloir, un mur blanc, parquet clair, une porte simple, une porte en bois foncé et un sol beige.
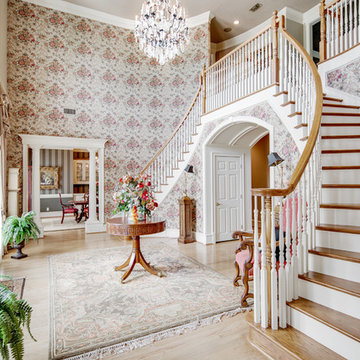
Larry Field
Cette photo montre un hall d'entrée chic avec un mur rose, parquet clair, une porte simple et une porte en bois foncé.
Cette photo montre un hall d'entrée chic avec un mur rose, parquet clair, une porte simple et une porte en bois foncé.
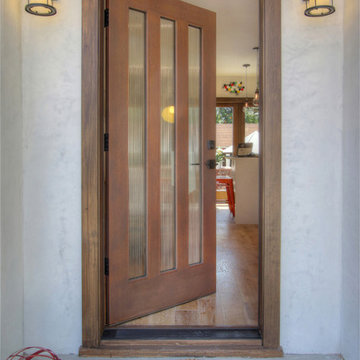
Exemple d'une petite porte d'entrée éclectique avec un mur blanc, parquet clair, une porte simple et une porte en bois foncé.
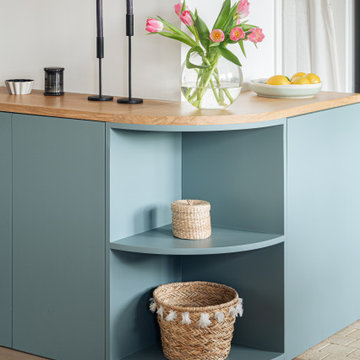
Zoom sur le meuble d'entrée marquant la transition avec l'espace cuisine
Idée de décoration pour un hall d'entrée nordique de taille moyenne avec un mur bleu, parquet clair, une porte simple et une porte en bois foncé.
Idée de décoration pour un hall d'entrée nordique de taille moyenne avec un mur bleu, parquet clair, une porte simple et une porte en bois foncé.
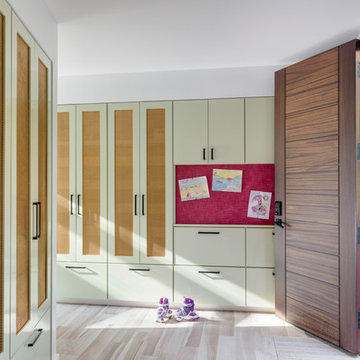
TEAM
Architect: LDa Architecture & Interiors
Interior Design: LDa Architecture & Interiors
Builder: Denali Construction
Landscape Architect: Michelle Crowley Landscape Architecture
Photographer: Greg Premru Photography
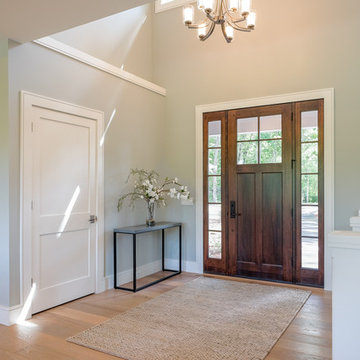
Cette photo montre une porte d'entrée craftsman de taille moyenne avec un mur gris, parquet clair, une porte simple, une porte en bois foncé et un sol beige.

Réalisation d'une grande porte d'entrée minimaliste avec parquet clair, une porte simple, une porte en bois foncé et un mur beige.

Midcentury Modern inspired new build home. Color, texture, pattern, interesting roof lines, wood, light!
Idées déco pour une petite entrée rétro avec un vestiaire, un mur blanc, parquet clair, une porte double, une porte en bois foncé et un sol marron.
Idées déco pour une petite entrée rétro avec un vestiaire, un mur blanc, parquet clair, une porte double, une porte en bois foncé et un sol marron.

Très belle réalisation d'une Tiny House sur Lacanau fait par l’entreprise Ideal Tiny.
A la demande du client, le logement a été aménagé avec plusieurs filets LoftNets afin de rentabiliser l’espace, sécuriser l’étage et créer un espace de relaxation suspendu permettant de converser un maximum de luminosité dans la pièce.
Références : Deux filets d'habitation noirs en mailles tressées 15 mm pour la mezzanine et le garde-corps à l’étage et un filet d'habitation beige en mailles tressées 45 mm pour la terrasse extérieure.

Entry foyer with millwork storage
Réalisation d'un hall d'entrée design de taille moyenne avec un mur blanc, parquet clair, une porte pivot, une porte en bois foncé et un sol marron.
Réalisation d'un hall d'entrée design de taille moyenne avec un mur blanc, parquet clair, une porte pivot, une porte en bois foncé et un sol marron.
Idées déco d'entrées avec parquet clair et une porte en bois foncé
5