Idées déco d'entrées avec parquet clair et une porte en bois foncé
Trier par :
Budget
Trier par:Populaires du jour
141 - 160 sur 1 327 photos
1 sur 3

The custom designed pivot door of this home's foyer is a showstopper. The 5' x 9' wood front door and sidelights blend seamlessly with the adjacent staircase. A round marble foyer table provides an entry focal point, while round ottomans beneath the table provide a convenient place the remove snowy boots before entering the rest of the home. The modern sleek staircase in this home serves as the common thread that connects the three separate floors. The architecturally significant staircase features "floating treads" and sleek glass and metal railing. Our team thoughtfully selected the staircase details and materials to seamlessly marry the modern exterior of the home with the interior. A striking multi-pendant chandelier is the eye-catching focal point of the stairwell on the main and upper levels of the home. The positions of each hand-blown glass pendant were carefully placed to cascade down the stairwell in a dramatic fashion. The elevator next to the staircase (not shown) provides ease in carrying groceries or laundry, as an alternative to using the stairs.
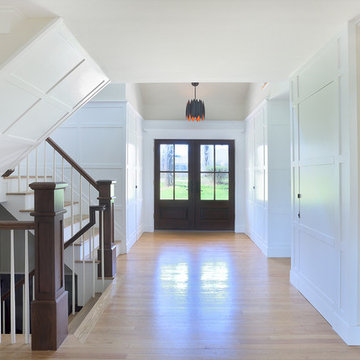
a modern renovation, updated ranch entry foyer with the addition of grand, paneled staircase to added floor above. the walls are clad in large square recessed panels and phantom doors are hidden so as to not detract from the clean walls.
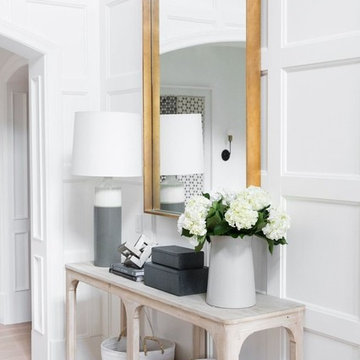
Shop the Look, See the Photo Tour here: https://www.studio-mcgee.com/search?q=Riverbottoms+remodel
Watch the Webisode:
https://www.youtube.com/playlist?list=PLFvc6K0dvK3camdK1QewUkZZL9TL9kmgy
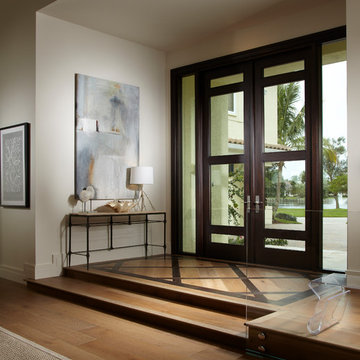
Pineapple House designers replaced the floor tile in this Florida home with wide, lightly distressed oak planks. A stained wood inlay in the light hardwoods in the entry defines the foyer. On the right of the photo, a clear acrylic bench sits in front of an acrylic wall which prevents passage while allowing views.
Daniel Newcomb Photography
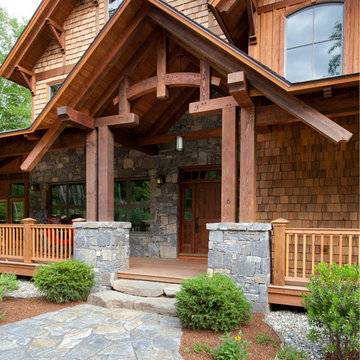
Custom designed by MossCreek, this four-seasons resort home in a New England vacation destination showcases natural stone, square timbers, vertical and horizontal wood siding, cedar shingles, and beautiful hardwood floors.
MossCreek's design staff worked closely with the owners to create spaces that brought the outside in, while at the same time providing for cozy evenings during the ski season. MossCreek also made sure to design lots of nooks and niches to accommodate the homeowners' eclectic collection of sports and skiing memorabilia.
The end result is a custom-designed home that reflects both it's New England surroundings and the owner's style. MossCreek.net
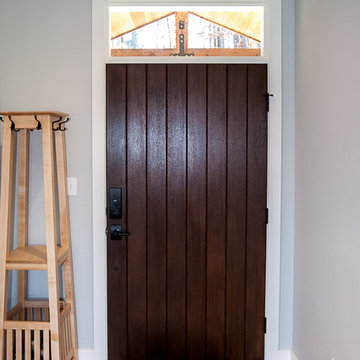
Craftsman Home Wildwood, Missouri
This custom built Craftsman style home is located in the Glencoe / Wildwood, Missouri area. The 1 1/2 story home features an open floor plan that is light and bright, with custom craftsman details throughout that give each room a sense of warmth. At 2,600 square feet, the home was designed with the couple and their children in mind – offering flexible space, play areas, and highly durable materials that would stand up to an active lifestyle with growing kids.
Our clients chose the 3+ acre property in the Oak Creek Estates area of Wildwood to build their new home, in part due to its location in the Rockwood School District, but also because of the peaceful privacy and gorgeous views of the Meramec Valley.
Features of this Wildwood custom home include:
Luxury & custom details
1 1/2 story floor plan with main floor master suite
Custom cabinetry in kitchen, mud room and pantry
Farm sink with metal pedestal
Floating shelves in kitchen area
Mirage Foxwood Maple flooring throughout the main floor
White Vermont Granite countertops in kitchen
Walnut countertop in kitchen island
Astria Scorpio Direct-Vent gas fireplace
Cultured marble in guest bath
High Performance features
Professional grade GE Monogram appliances (ENERGY STAR Certified)
Evergrain composite decking in Weatherwood
ENERGY STAR Certified Andersen Windows
Craftsman Styling
Douglas fir timber accent at the entrance
Clopay Gallery Collection garage door
New Heritage Series Winslow 3-panel doors with shaker styling
Oil Rubbed Bronze lanterns & light fixtures from the Hinkley Lighting Manhattan line
Stonewood Cerris Tile in Master Bedroom
Hibbs Homes
http://hibbshomes.com/custom-home-builders-st-louis/st-louis-custom-homes-portfolio/custom-home-construction-wildwood-missouri/
Photoographer: Russel Abraham
Architect: Swatt Miers
Aménagement d'un hall d'entrée moderne avec un mur blanc, parquet clair, une porte simple et une porte en bois foncé.
Aménagement d'un hall d'entrée moderne avec un mur blanc, parquet clair, une porte simple et une porte en bois foncé.

大家族の靴をしまうための収納を大きく設け、靴以外にもコートをかけられるように工夫しています。
また、足腰が心配な年配の方でも使いやすいようにベンチ兼収納を設けて、さらには手すり替わりに天井まで続く丸柱をたてました。
Idées déco pour une grande entrée avec un couloir, un mur blanc, parquet clair, une porte simple, une porte en bois foncé, un sol marron, un plafond en papier peint et du papier peint.
Idées déco pour une grande entrée avec un couloir, un mur blanc, parquet clair, une porte simple, une porte en bois foncé, un sol marron, un plafond en papier peint et du papier peint.

Midcentury Modern inspired new build home. Color, texture, pattern, interesting roof lines, wood, light!
Cette image montre une petite entrée vintage avec un vestiaire, un mur blanc, parquet clair, une porte double, une porte en bois foncé et un sol marron.
Cette image montre une petite entrée vintage avec un vestiaire, un mur blanc, parquet clair, une porte double, une porte en bois foncé et un sol marron.
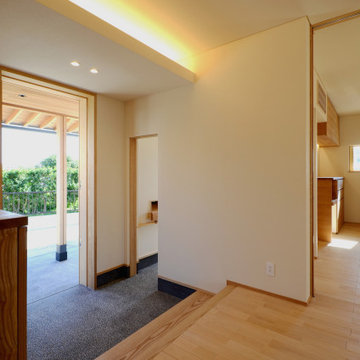
「御津日暮の家」玄関ホールです。隣接してファミリー玄関を備えることで、来客用玄関に相応しいスッキリした使い方ができます。
Aménagement d'une entrée de taille moyenne avec un couloir, un mur blanc, parquet clair, une porte coulissante, une porte en bois foncé, un sol marron, un plafond en papier peint et du papier peint.
Aménagement d'une entrée de taille moyenne avec un couloir, un mur blanc, parquet clair, une porte coulissante, une porte en bois foncé, un sol marron, un plafond en papier peint et du papier peint.
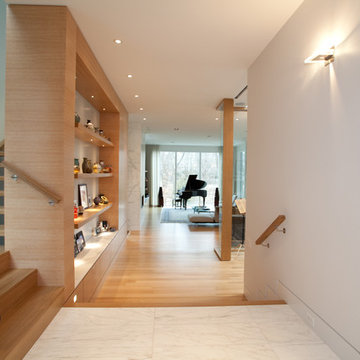
Aménagement d'une grande porte d'entrée contemporaine avec un mur blanc, parquet clair, une porte simple, une porte en bois foncé et un sol marron.
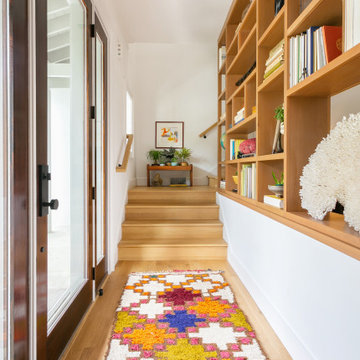
Cette photo montre une petite entrée chic avec un couloir, un mur blanc, parquet clair, une porte simple et une porte en bois foncé.

Walking through the front door of this home is a revelation.
The breathtaking expanse is an unfolding of vignettes, from the entry, living room, into the dining room and the banyan trees and lakes beyond. This interiors is a magnificent introduction into the design that lays ahead
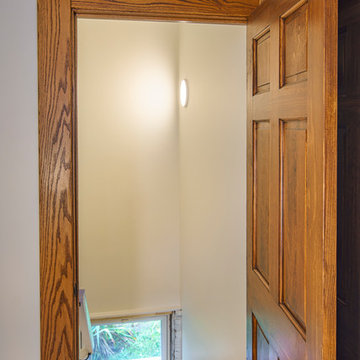
Réalisation d'une entrée tradition de taille moyenne avec un mur blanc, parquet clair, une porte simple, une porte en bois foncé et un sol marron.
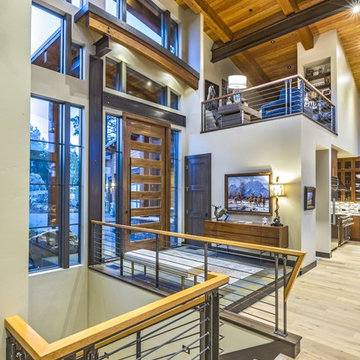
Aménagement d'un hall d'entrée montagne avec un mur blanc, parquet clair, une porte simple, une porte en bois foncé et un sol beige.
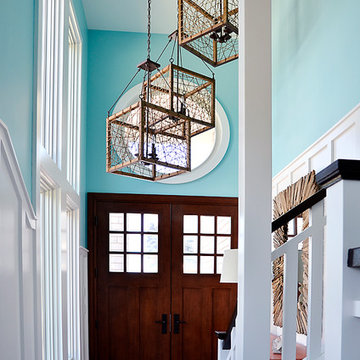
Between The Sheets, LLC is a luxury linen and bath store on Long Beach Island, NJ. We offer the best of the best in luxury linens, furniture, window treatments, area rugs and home accessories as well as full interior design services.
Photography by Joan Phillips
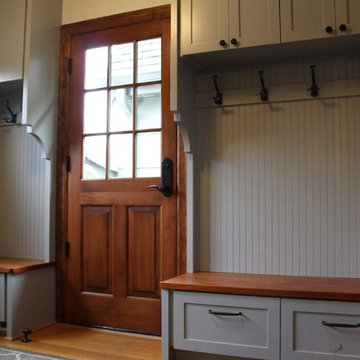
The new cabinets offer a wood seat made of mahogany to match the door and new desk space. The drawers under the bench seats offer pull out shoe storage. Curved cabinet pulls in oil bronze made for an easy grip for opening and closing. The cabinets above offer extra storage for necessities. Double coat hooks were also necessary for holding jackets and bags. The painted bead board back adds character and style to finish off the cabinets.
Photography by : Blake Mahon
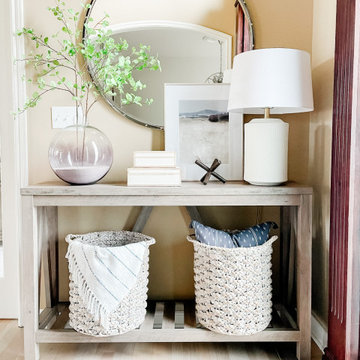
A welcoming transitional foyer design featuring many different elements, such as metal, glass, ceramic, and rattan for warmth.
Cette photo montre un petit hall d'entrée chic avec parquet clair, une porte simple, une porte en bois foncé, un sol beige et un mur gris.
Cette photo montre un petit hall d'entrée chic avec parquet clair, une porte simple, une porte en bois foncé, un sol beige et un mur gris.
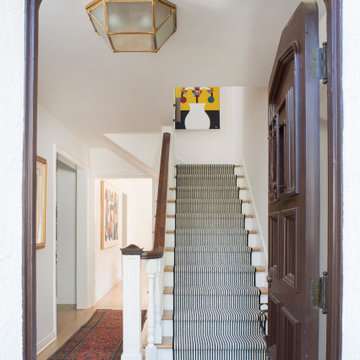
Inspiration pour un hall d'entrée traditionnel de taille moyenne avec un mur blanc, parquet clair, une porte simple, une porte en bois foncé et un sol beige.
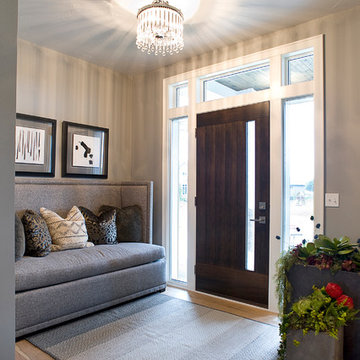
(c) Cipher Imaging Architectural Photography
Idées déco pour un petit hall d'entrée classique avec un mur gris, parquet clair, une porte simple, une porte en bois foncé et un sol marron.
Idées déco pour un petit hall d'entrée classique avec un mur gris, parquet clair, une porte simple, une porte en bois foncé et un sol marron.
Idées déco d'entrées avec parquet clair et une porte en bois foncé
8