Idées déco d'entrées avec parquet clair et une porte en bois foncé
Trier par :
Budget
Trier par:Populaires du jour
121 - 140 sur 1 327 photos
1 sur 3
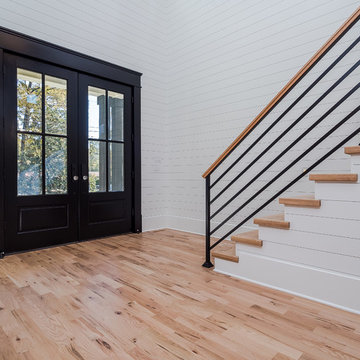
shiplap in the foyer with natural colored character grade red oak flooring and wrought iron railing
Exemple d'une entrée nature avec parquet clair, une porte double et une porte en bois foncé.
Exemple d'une entrée nature avec parquet clair, une porte double et une porte en bois foncé.
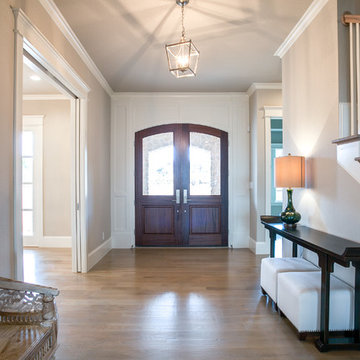
Ariana with ANM Photography
Cette photo montre un grand hall d'entrée chic avec un mur gris, parquet clair, une porte double et une porte en bois foncé.
Cette photo montre un grand hall d'entrée chic avec un mur gris, parquet clair, une porte double et une porte en bois foncé.
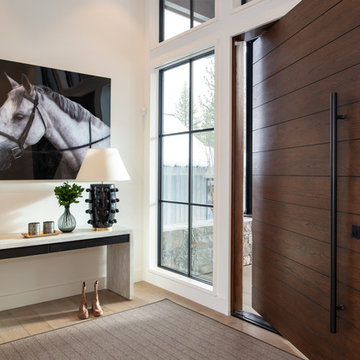
Photo by Sinead Hastings-Tahoe Real Estate Photography
Idées déco pour un hall d'entrée campagne avec un mur blanc, parquet clair, une porte pivot, une porte en bois foncé et un sol beige.
Idées déco pour un hall d'entrée campagne avec un mur blanc, parquet clair, une porte pivot, une porte en bois foncé et un sol beige.
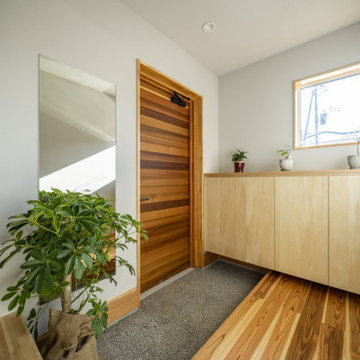
余計なものはいらない小さな家がいい。
漆喰や無垢材、自然素材をたくさん使いたい。
木製サッシを使って高断熱住宅にしたい。
子上がりの和室をつくって本棚を。
無垢フローリングは杉の圧密フロアを選びました。
家族みんなで動線を考え、たったひとつ間取りにたどり着いた。
光と風を取り入れ、快適に暮らせるようなつくりを。
こだわりは(UA値)0.28(C値)0.20の高性能なつくり。
そんな理想を取り入れた建築計画を一緒に考えました。
そして、家族の想いがまたひとつカタチになりました。
家族構成:30代夫婦+子供2人
施工面積: 89.43㎡(27.05坪)
竣工:2022年10月
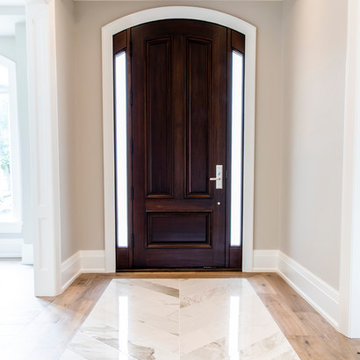
aia photography
Idée de décoration pour une entrée tradition de taille moyenne avec un couloir, un mur beige, parquet clair, une porte simple, une porte en bois foncé et un sol marron.
Idée de décoration pour une entrée tradition de taille moyenne avec un couloir, un mur beige, parquet clair, une porte simple, une porte en bois foncé et un sol marron.
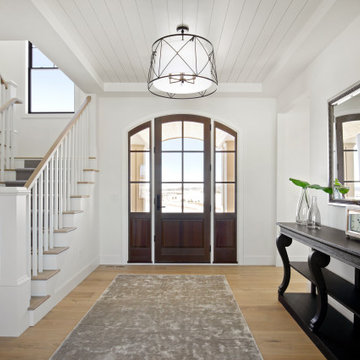
Aménagement d'un hall d'entrée classique avec un mur blanc, parquet clair, une porte en bois foncé et un plafond en lambris de bois.
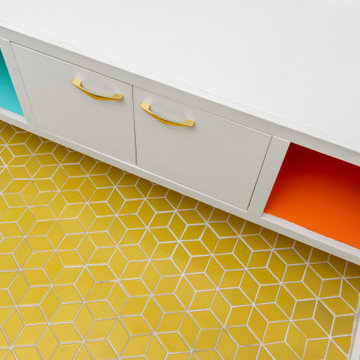
Midcentury Modern inspired new build home. Color, texture, pattern, interesting roof lines, wood, light!
Idée de décoration pour une petite entrée vintage avec un vestiaire, un mur blanc, parquet clair, une porte double, une porte en bois foncé et un sol marron.
Idée de décoration pour une petite entrée vintage avec un vestiaire, un mur blanc, parquet clair, une porte double, une porte en bois foncé et un sol marron.
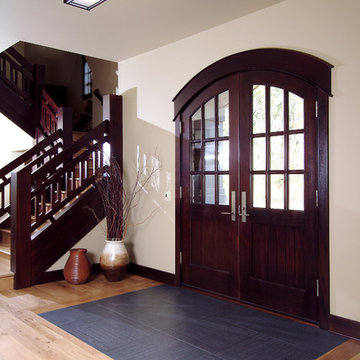
A unique combination of traditional design and an unpretentious, family-friendly floor plan, the Pemberley draws inspiration from European traditions as well as the American landscape. Picturesque rooflines of varying peaks and angles are echoed in the peaked living room with its large fireplace. The main floor includes a family room, large kitchen, dining room, den and master bedroom as well as an inviting screen porch with a built-in range. The upper level features three additional bedrooms, while the lower includes an exercise room, additional family room, sitting room, den, guest bedroom and trophy room.
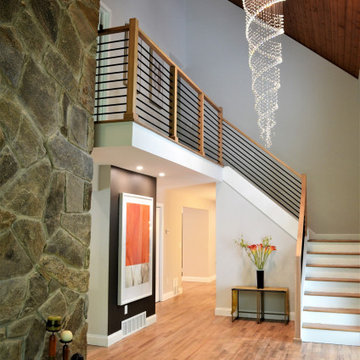
Exemple d'un grand hall d'entrée rétro avec un mur gris, parquet clair, une porte simple, une porte en bois foncé et un plafond en bois.

Inspiration pour une très grande porte d'entrée minimaliste avec parquet clair, une porte pivot, une porte en bois foncé et un sol marron.
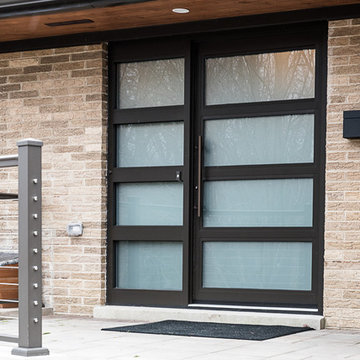
Inspiration pour une grande porte d'entrée vintage avec un mur gris, parquet clair, une porte double, une porte en bois foncé et un sol marron.
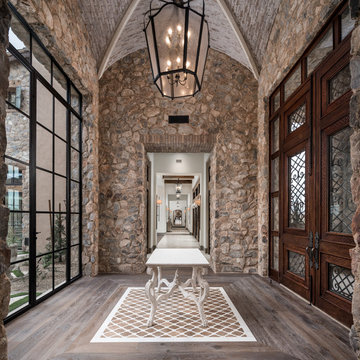
World Renowned Architecture Firm Fratantoni Design created this beautiful home! They design home plans for families all over the world in any size and style. They also have in-house Interior Designer Firm Fratantoni Interior Designers and world class Luxury Home Building Firm Fratantoni Luxury Estates! Hire one or all three companies to design and build and or remodel your home!
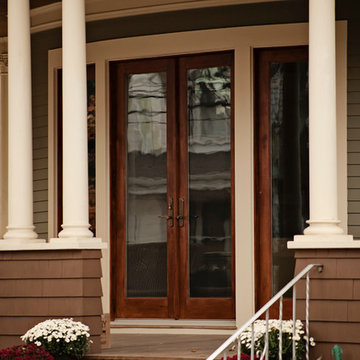
This project consisted of a renovation and alteration of a Queen Anne home designed and built in 1897 by Manhattan Architect, and former Weehawken mayor, Emile W. Grauert. While most of the windows were Integrity® Wood-Ultrex® replacement windows in the original openings, there were a few opportunities for enlargement and modernization. The original punched openings at the curved parlor were replaced with new, enlarged wood patio doors from Integrity. In the mayor's office, the original upper sashes of the stained glass was retained and new Integrity Casement Windows were installed inside for improved thermal and weather performance. Also, a new sliding glass unit and transom were installed to create a seamless interior to exterior transition between the kitchen and new deck at the rear of the property. Finally, clad sliding patio doors and gliding windows transformed a previously dark basement into an airy entertainment space.
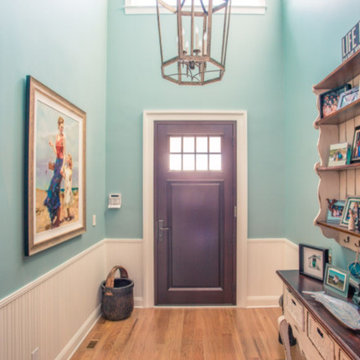
Inspiration pour une entrée marine de taille moyenne avec un couloir, un mur bleu, parquet clair, une porte simple et une porte en bois foncé.
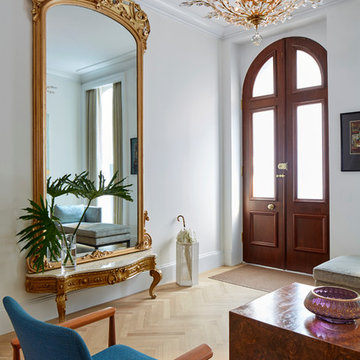
A dramatic gilded mirror in the entryway is original to the home.
Exemple d'une porte d'entrée chic avec un mur blanc, parquet clair, une porte double et une porte en bois foncé.
Exemple d'une porte d'entrée chic avec un mur blanc, parquet clair, une porte double et une porte en bois foncé.
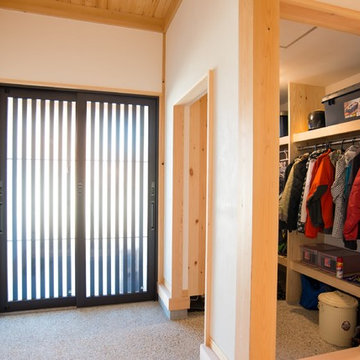
Aménagement d'une entrée asiatique avec un mur blanc, parquet clair, une porte coulissante et une porte en bois foncé.
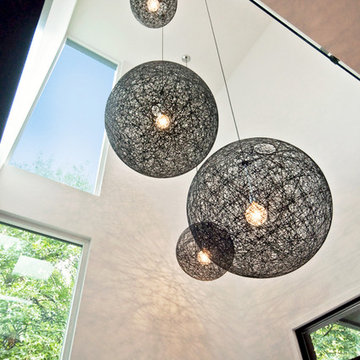
Upon entry, the double height space is accented with the iconic Moooi Random Lights, in multiple sizes, cascading down. The narrow full height windows provide a peek at the sleek design from the exterior without sacrificing privacy.
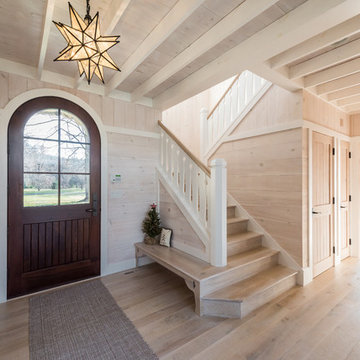
The staircase is located in the entry to the house. The second tread wraps around to form a bench for the entry.
Photographer: Daniel Contelmo Architects
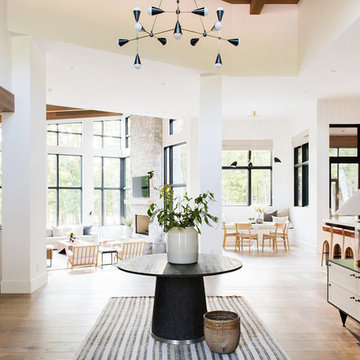
Aménagement d'un grand hall d'entrée campagne avec un mur blanc, parquet clair, une porte double et une porte en bois foncé.
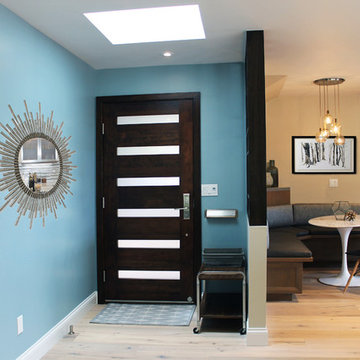
The linear design of the front door complements the clean lines found in the rest of the space, while the light blue accent wall and skylight give an airy, open feel.
Idées déco d'entrées avec parquet clair et une porte en bois foncé
7