Idées déco d'entrées avec parquet clair et une porte en bois foncé
Trier par :
Budget
Trier par:Populaires du jour
101 - 120 sur 1 327 photos
1 sur 3
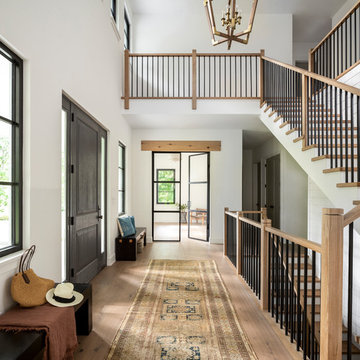
Photo by Jess Blackwell Photography
Idée de décoration pour un hall d'entrée tradition avec un mur blanc, parquet clair, une porte simple et une porte en bois foncé.
Idée de décoration pour un hall d'entrée tradition avec un mur blanc, parquet clair, une porte simple et une porte en bois foncé.
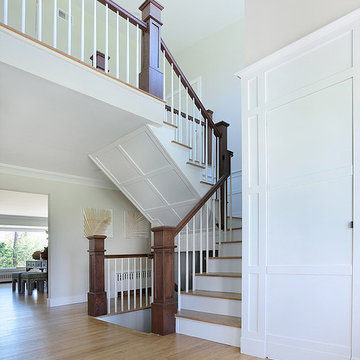
we added a second floor to this 1950's ranch thereby adding this modern farm house style open staircase. white recessed paneling adorns the walls and ceiling down to the open basement and bedrooms above. the floors are wide plank new white oak.

Cette photo montre une petite entrée moderne avec un vestiaire, un mur beige, parquet clair, une porte simple, une porte en bois foncé et un sol marron.
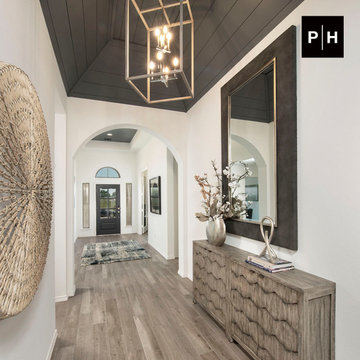
Entryway
Cette photo montre une entrée avec un couloir, un mur blanc, parquet clair, une porte simple, une porte en bois foncé et un plafond en bois.
Cette photo montre une entrée avec un couloir, un mur blanc, parquet clair, une porte simple, une porte en bois foncé et un plafond en bois.
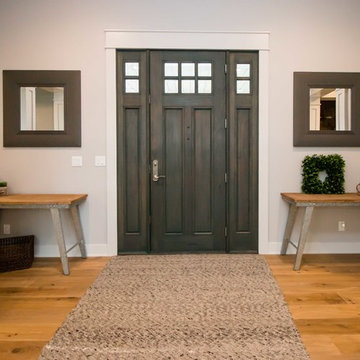
Cette photo montre une porte d'entrée nature de taille moyenne avec un mur gris, parquet clair, une porte simple, une porte en bois foncé et un sol marron.

Joshua Caldwell
Idée de décoration pour un très grand hall d'entrée tradition avec un mur blanc, parquet clair, une porte simple, une porte en bois foncé et un sol beige.
Idée de décoration pour un très grand hall d'entrée tradition avec un mur blanc, parquet clair, une porte simple, une porte en bois foncé et un sol beige.
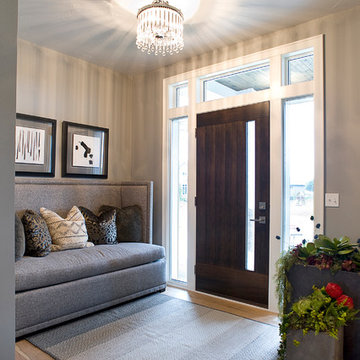
(c) Cipher Imaging Architectural Photography
Idées déco pour un petit hall d'entrée classique avec un mur gris, parquet clair, une porte simple, une porte en bois foncé et un sol marron.
Idées déco pour un petit hall d'entrée classique avec un mur gris, parquet clair, une porte simple, une porte en bois foncé et un sol marron.
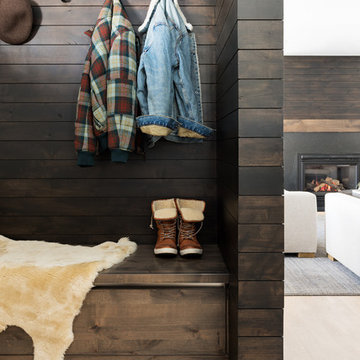
Lucy Call
Exemple d'une porte d'entrée moderne de taille moyenne avec un mur blanc, parquet clair, une porte simple, une porte en bois foncé et un sol beige.
Exemple d'une porte d'entrée moderne de taille moyenne avec un mur blanc, parquet clair, une porte simple, une porte en bois foncé et un sol beige.
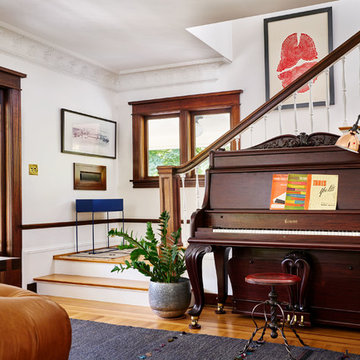
Blackstone Edge
Aménagement d'une porte d'entrée craftsman avec un mur blanc, parquet clair, une porte en bois foncé, une porte simple et un sol marron.
Aménagement d'une porte d'entrée craftsman avec un mur blanc, parquet clair, une porte en bois foncé, une porte simple et un sol marron.
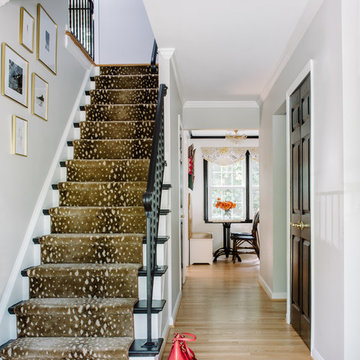
Antilocarpa by Stark carpet runner over black and white painted stairs gives a fresh take on a traditional colonial-style entry.
Photo: Robert Radifera
Styling: Charlotte Safavi
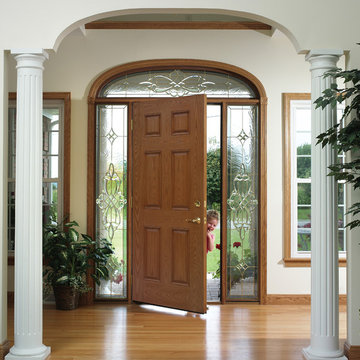
Heritage 006 fiberglass entry door by ProVia with 770STJ Sidelites and 512/513STJ Transom. Shown in Oak stain.
Photo by ProVia.com
Inspiration pour une grande porte d'entrée traditionnelle avec un mur marron, parquet clair, une porte simple, une porte en bois foncé et un sol gris.
Inspiration pour une grande porte d'entrée traditionnelle avec un mur marron, parquet clair, une porte simple, une porte en bois foncé et un sol gris.
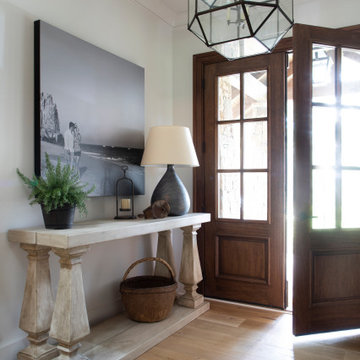
Inspiration pour un hall d'entrée rustique de taille moyenne avec un mur blanc, parquet clair, une porte double, une porte en bois foncé et un sol beige.
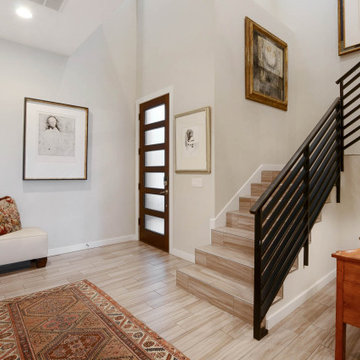
Idées déco pour un hall d'entrée classique de taille moyenne avec un mur gris, parquet clair, une porte simple, une porte en bois foncé et un sol beige.
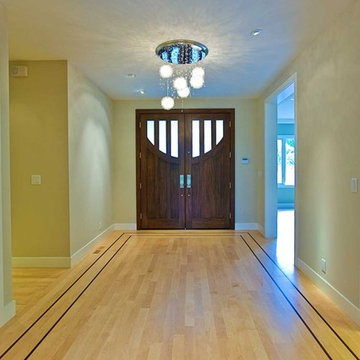
Cette image montre une grande porte d'entrée traditionnelle avec un mur beige, parquet clair, une porte double et une porte en bois foncé.
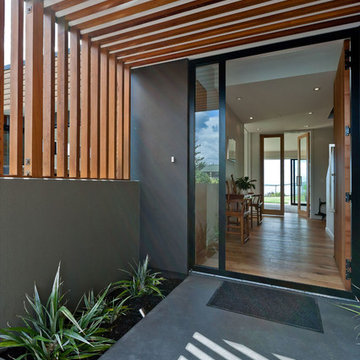
Working with the existing parameters and layered approach, has resulted in a modern home that rests comfortably between neighbouring high and low properties on a cliff top site.
Photography by DRAW Photography Limited

The custom designed pivot door of this home's foyer is a showstopper. The 5' x 9' wood front door and sidelights blend seamlessly with the adjacent staircase. A round marble foyer table provides an entry focal point, while round ottomans beneath the table provide a convenient place the remove snowy boots before entering the rest of the home. The modern sleek staircase in this home serves as the common thread that connects the three separate floors. The architecturally significant staircase features "floating treads" and sleek glass and metal railing. Our team thoughtfully selected the staircase details and materials to seamlessly marry the modern exterior of the home with the interior. A striking multi-pendant chandelier is the eye-catching focal point of the stairwell on the main and upper levels of the home. The positions of each hand-blown glass pendant were carefully placed to cascade down the stairwell in a dramatic fashion. The elevator next to the staircase (not shown) provides ease in carrying groceries or laundry, as an alternative to using the stairs.
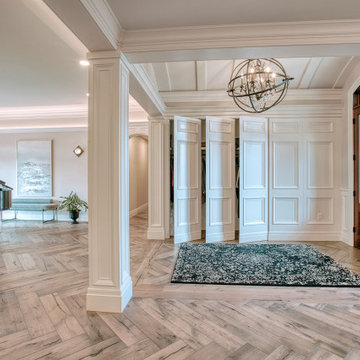
This elegant private residence combines Old-World charm and sophistication with the latest in modern technologies. Nearly every room in the home features a sweeping view of the adjacent golf course, which is best enjoyed from the outdoor kitchen overlooking a grand pool terrace. A smart home system is installed throughout and controls every comfort imaginable including lighting, temperature and entertainment at the tap of a finger. Hidden doors and passageways, a 3-sided glass fireplace, and built-in wine storage racks are just a few of the many surprises incorporated into this stunning abode.
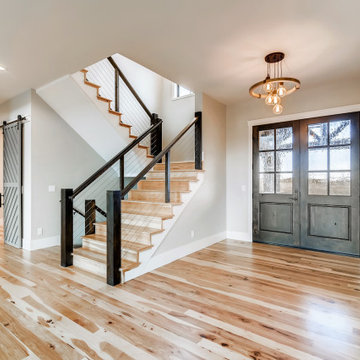
Cette image montre un grand hall d'entrée rustique avec un mur gris, parquet clair, une porte double et une porte en bois foncé.
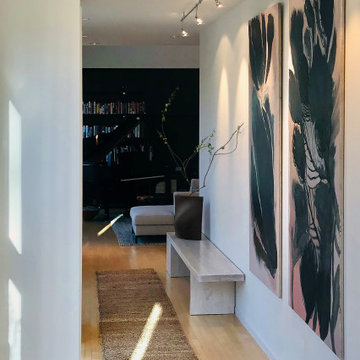
The long foyer provided an opportunity to create a gallery like composition that is dynamic yet restrained. A white ash wood bench balances two large vertical paintings sourced from Poland. A hand-made ceramic vase (inspired by the traditional Japanese art of paper folding) allows for seasonal branch arrangements. These contemporary pieces are tied together with a long jute rug.
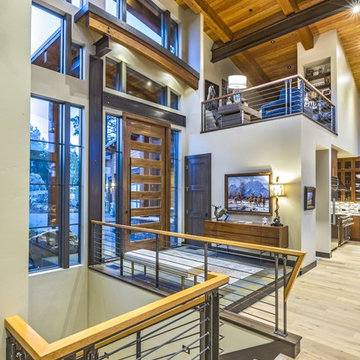
Aménagement d'un hall d'entrée montagne avec un mur blanc, parquet clair, une porte simple, une porte en bois foncé et un sol beige.
Idées déco d'entrées avec parquet clair et une porte en bois foncé
6