Idées déco d'entrées avec un mur blanc et du lambris
Trier par :
Budget
Trier par:Populaires du jour
181 - 200 sur 492 photos
1 sur 3
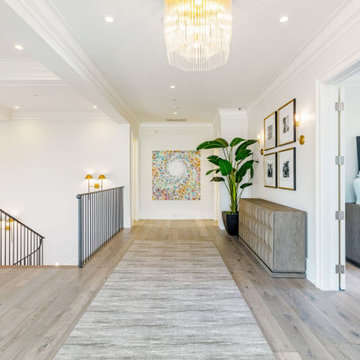
Exemple d'une grande entrée bord de mer avec un couloir, un mur blanc, parquet clair, une porte simple, une porte noire, un sol beige et du lambris.
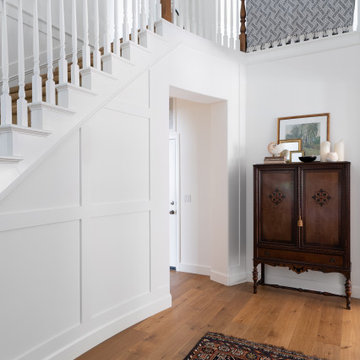
Cette image montre un hall d'entrée traditionnel de taille moyenne avec un mur blanc, un sol en bois brun, un sol marron et du lambris.
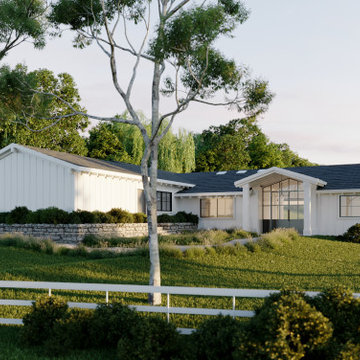
An exterior view of the private residence showing the entry, a paved walkway and its lush surroundings.
Cette photo montre une grande porte d'entrée chic avec un mur blanc, parquet clair, une porte double, une porte noire, un sol beige, un plafond voûté et du lambris.
Cette photo montre une grande porte d'entrée chic avec un mur blanc, parquet clair, une porte double, une porte noire, un sol beige, un plafond voûté et du lambris.
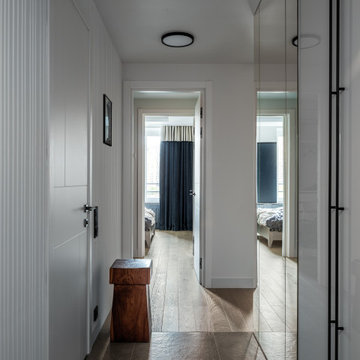
Вид из прихожей в сторону спальни. В прихожей на стене сделали зеркальное панно от пола до потолка, чтоб визуально раздвинуть относительно узкое пространство. При открытых дверях в гардеробную и спальню свет проникает в прихожую, а благодаря зеркалу его становится в 2 раза больше.
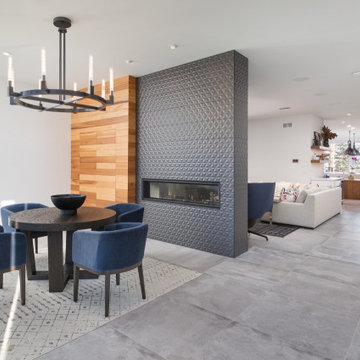
The entry foyer hides a closet within the wooden wall while the fireplace greets guests and invites them into this modern main living area.
Photos: Reel Tour Media
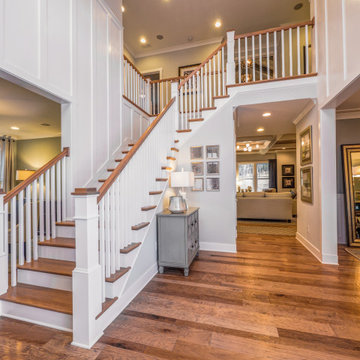
A two-story foyer in Charlotte with hardwood floors, white paneled walls, and a L-shaped staircase.
Cette photo montre un grand hall d'entrée avec un mur blanc, un sol en bois brun, une porte double et du lambris.
Cette photo montre un grand hall d'entrée avec un mur blanc, un sol en bois brun, une porte double et du lambris.
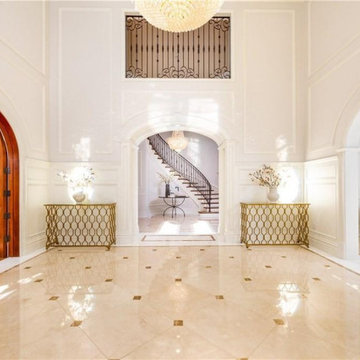
Inlaid Marble Floors. Custom Arched Alder Wood Doors. Custom Moldings & Paneling & ironwork throughout the home. Double height coffered ceilings. The view is from the main foyer to the stair hall. Living room on the right, the library study is on the left.
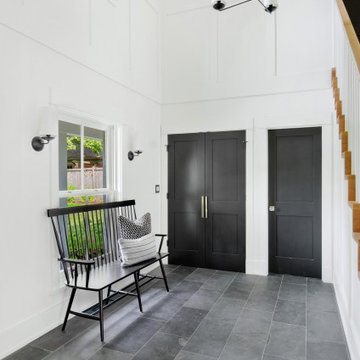
Cette image montre un hall d'entrée design de taille moyenne avec un mur blanc, un sol en ardoise, une porte simple, une porte noire, un sol gris, un plafond voûté et du lambris.
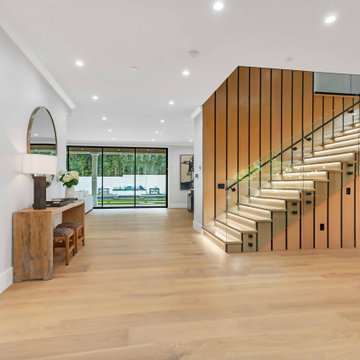
Newly constructed Smart home with attached 3 car garage in Encino! A proud oak tree beckons you to this blend of beauty & function offering recessed lighting, LED accents, large windows, wide plank wood floors & built-ins throughout. Enter the open floorplan including a light filled dining room, airy living room offering decorative ceiling beams, fireplace & access to the front patio, powder room, office space & vibrant family room with a view of the backyard. A gourmets delight is this kitchen showcasing built-in stainless-steel appliances, double kitchen island & dining nook. There’s even an ensuite guest bedroom & butler’s pantry. Hosting fun filled movie nights is turned up a notch with the home theater featuring LED lights along the ceiling, creating an immersive cinematic experience. Upstairs, find a large laundry room, 4 ensuite bedrooms with walk-in closets & a lounge space. The master bedroom has His & Hers walk-in closets, dual shower, soaking tub & dual vanity. Outside is an entertainer’s dream from the barbecue kitchen to the refreshing pool & playing court, plus added patio space, a cabana with bathroom & separate exercise/massage room. With lovely landscaping & fully fenced yard, this home has everything a homeowner could dream of!
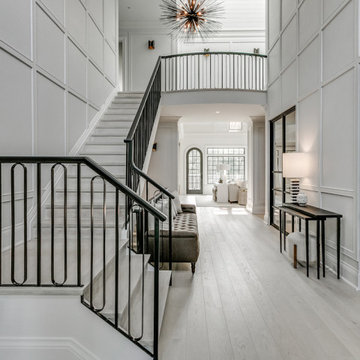
Idée de décoration pour une entrée design avec un couloir, un mur blanc, parquet clair, un sol gris et du lambris.
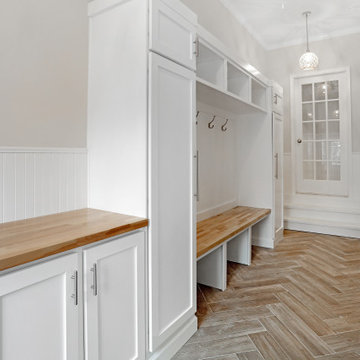
Custom Home Remodel in New Jersey.
Inspiration pour une entrée traditionnelle de taille moyenne avec un vestiaire, un mur blanc, un sol en bois brun, une porte simple, un sol multicolore et du lambris.
Inspiration pour une entrée traditionnelle de taille moyenne avec un vestiaire, un mur blanc, un sol en bois brun, une porte simple, un sol multicolore et du lambris.
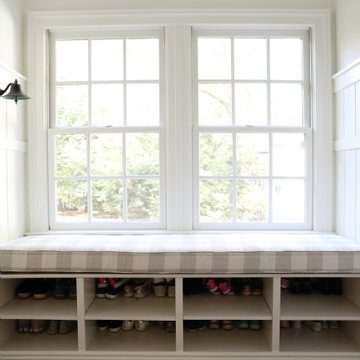
Gut renovation of mudroom and adjacent powder room. Included custom paneling, herringbone brick floors with radiant heat, and addition of storage and hooks. Bell original to owner's secondary residence circa 1894.
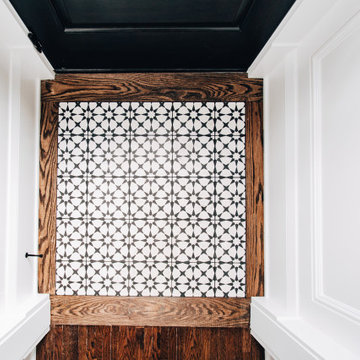
front entry of a fully renovated uptown four square
Cette photo montre un petit hall d'entrée chic avec un mur blanc, sol en béton ciré, une porte simple, une porte en bois foncé, un sol blanc, un plafond à caissons et du lambris.
Cette photo montre un petit hall d'entrée chic avec un mur blanc, sol en béton ciré, une porte simple, une porte en bois foncé, un sol blanc, un plafond à caissons et du lambris.
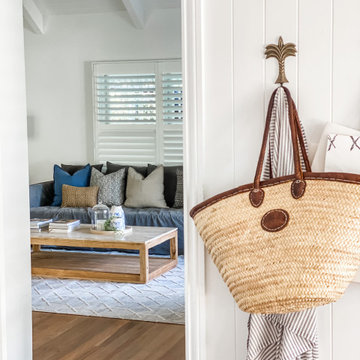
A simple and effective layered entryway.
Inspiration pour une porte d'entrée marine avec un mur blanc, un sol en bois brun, une porte blanche, un plafond voûté et du lambris.
Inspiration pour une porte d'entrée marine avec un mur blanc, un sol en bois brun, une porte blanche, un plafond voûté et du lambris.
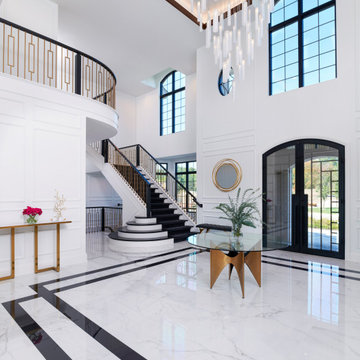
Cette photo montre un très grand hall d'entrée chic avec un mur blanc, un sol en carrelage de porcelaine, une porte double, une porte noire, un sol blanc et du lambris.

Exemple d'une grande porte d'entrée chic avec un mur blanc, un sol en bois brun, une porte simple, une porte en bois brun, un sol marron et du lambris.
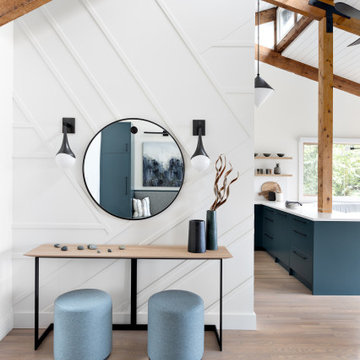
The new owners of this 1974 Post and Beam home originally contacted us for help furnishing their main floor living spaces. But it wasn’t long before these delightfully open minded clients agreed to a much larger project, including a full kitchen renovation. They were looking to personalize their “forever home,” a place where they looked forward to spending time together entertaining friends and family.
In a bold move, we proposed teal cabinetry that tied in beautifully with their ocean and mountain views and suggested covering the original cedar plank ceilings with white shiplap to allow for improved lighting in the ceilings. We also added a full height panelled wall creating a proper front entrance and closing off part of the kitchen while still keeping the space open for entertaining. Finally, we curated a selection of custom designed wood and upholstered furniture for their open concept living spaces and moody home theatre room beyond.
* This project has been featured in Western Living Magazine.
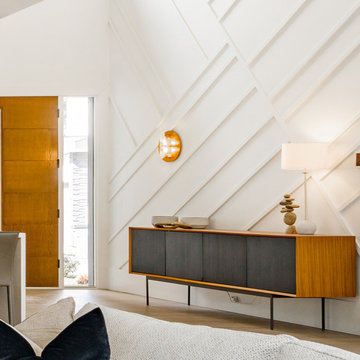
Open concept main hallway entry with paneled feature wall and light hardwood flooring. Wood front door with clear glass sidelite.
Idées déco pour une entrée moderne avec un mur blanc, parquet clair, une porte simple, une porte orange, un sol beige et du lambris.
Idées déco pour une entrée moderne avec un mur blanc, parquet clair, une porte simple, une porte orange, un sol beige et du lambris.
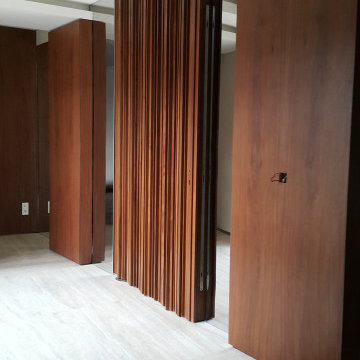
Inspiration pour une grande porte d'entrée minimaliste avec un mur blanc, un sol en marbre, une porte pivot, une porte en bois brun, un sol beige, un plafond décaissé et du lambris.
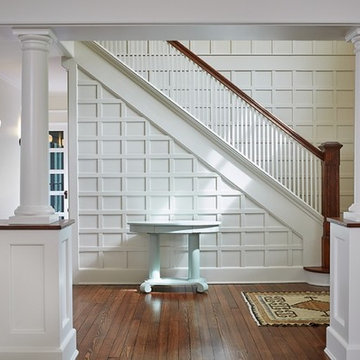
Exemple d'un hall d'entrée nature avec un mur blanc, parquet foncé, une porte simple, une porte en bois foncé, un sol marron et du lambris.
Idées déco d'entrées avec un mur blanc et du lambris
10